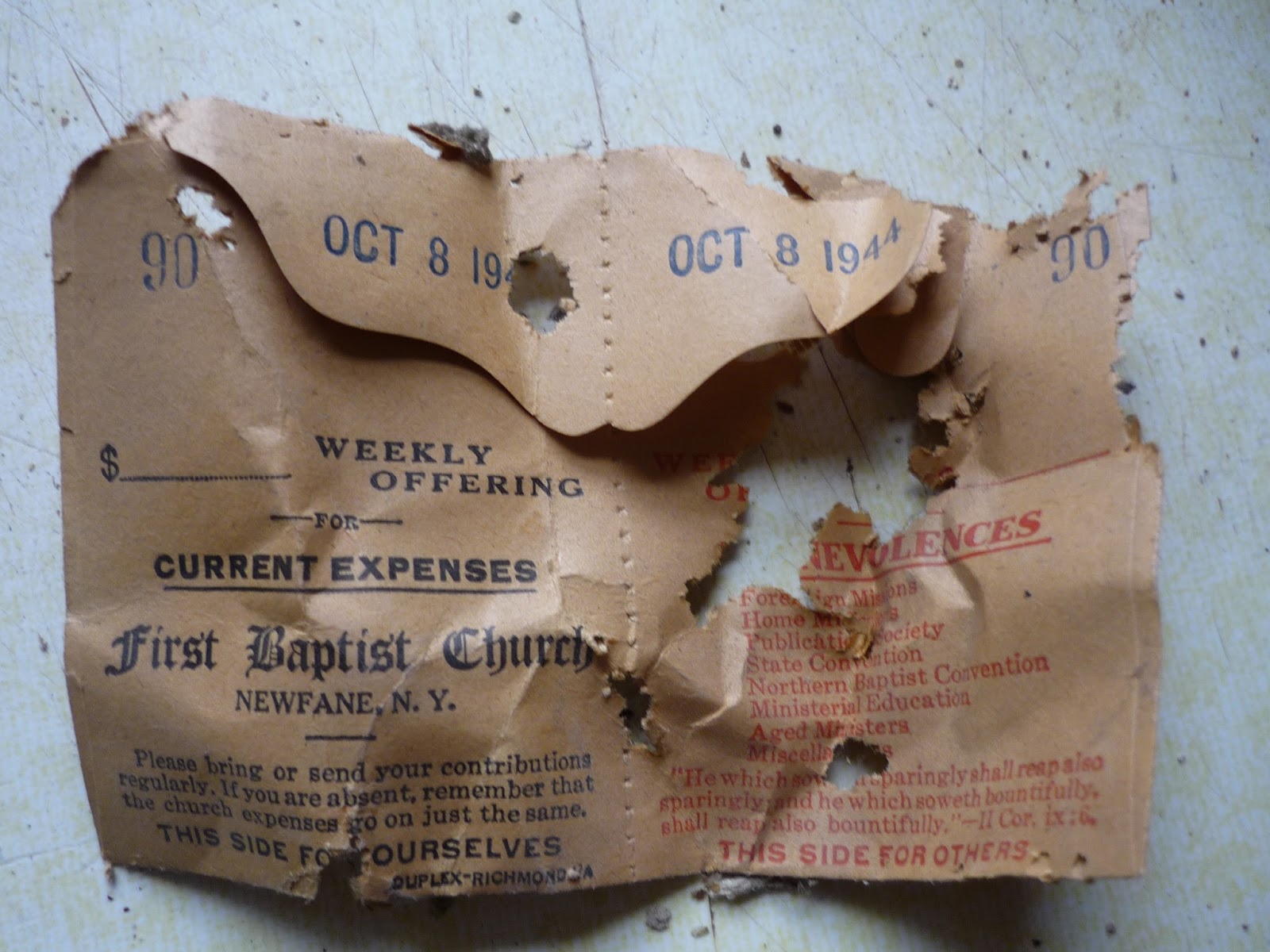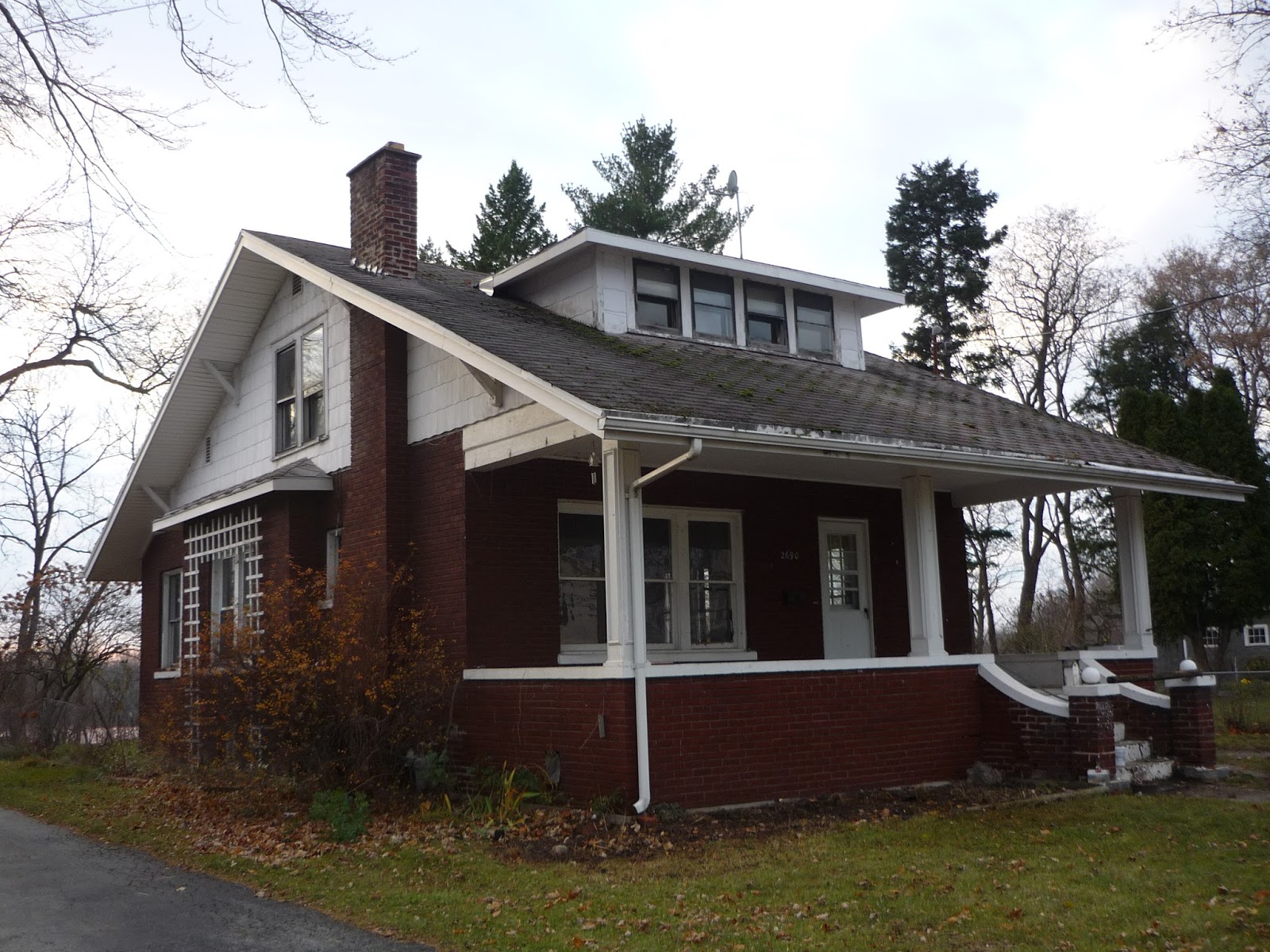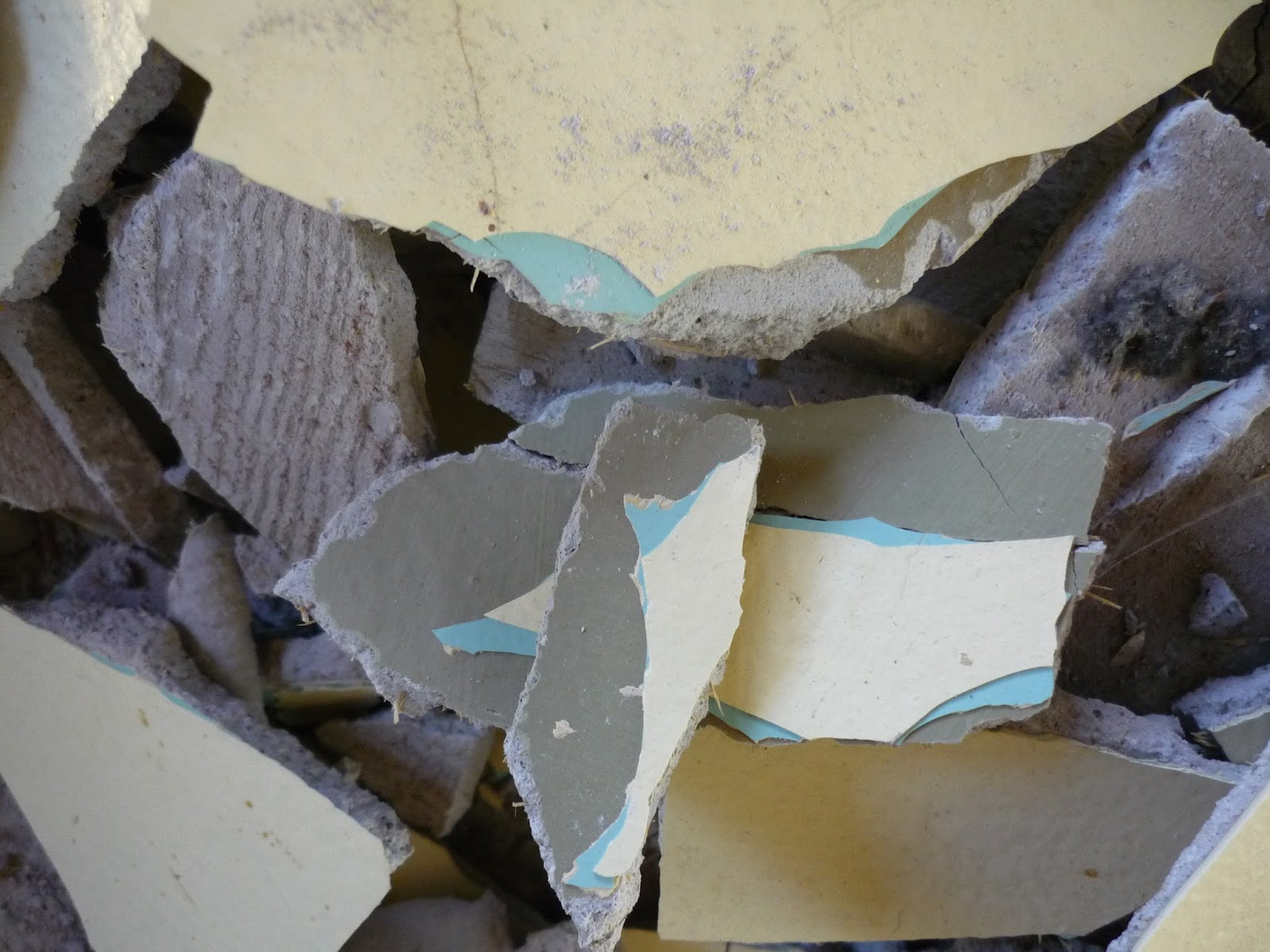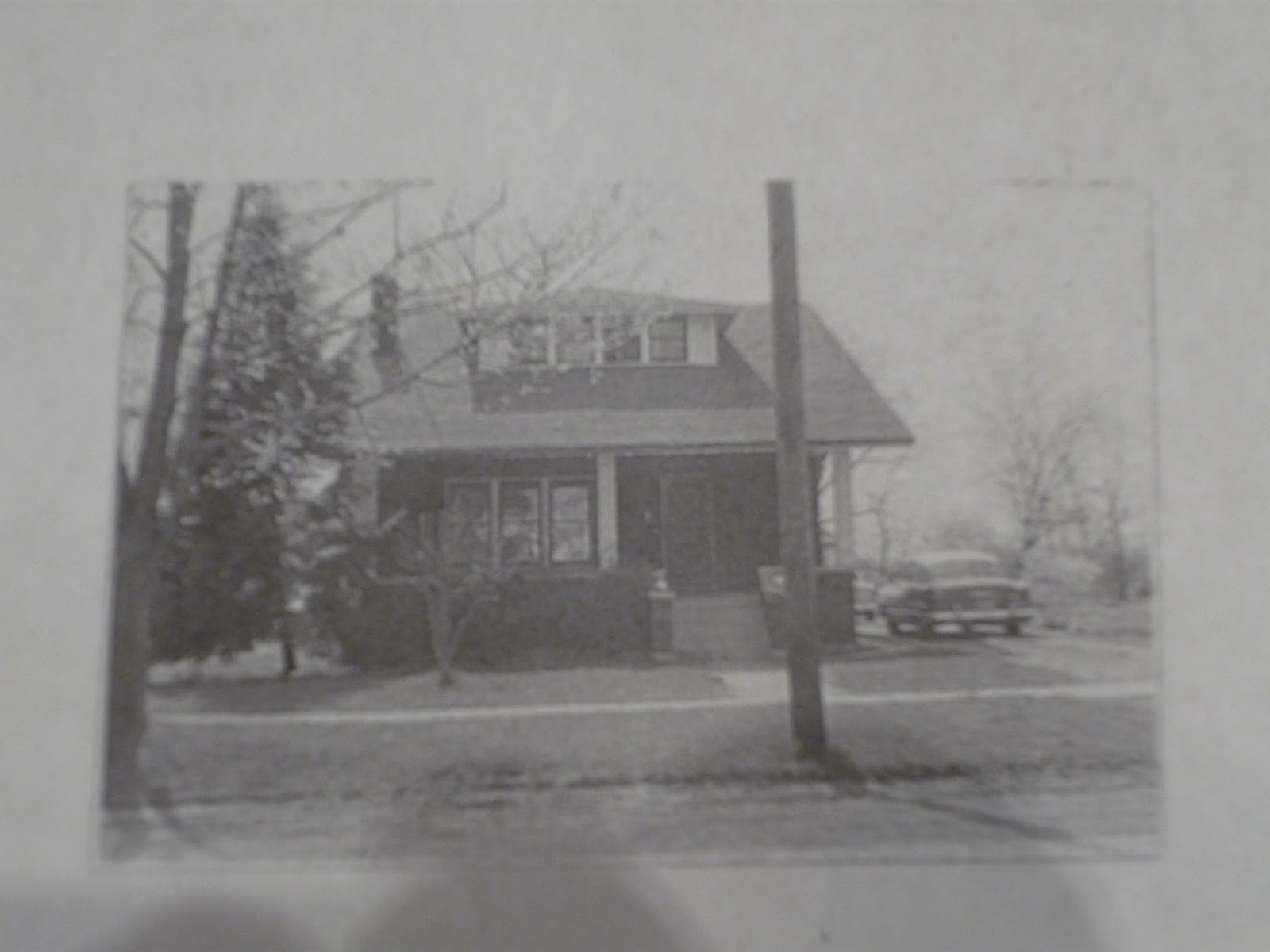I'll update the blog shortly. I spent some time there again today, got a little more done, but mostly went to HD for the will call, back to where I am getting the cabinets from to see if they could rearrange to a different configuration, but to no avail. Fitting the fridge is going to be a challenge. So only had a couple hours of work time. Met the older neighbor (I met her helper yesterday), and another couple that lives around the corner. More distractions than work today.
The door with the hole in it is an interior bedroom door. Unfortunately the original exterior door is gone-replaced by an ugly steel replacement. Working on finding an original style replacement. There were locks on the outsides of most bedroom doors, and then this one had a deadbolt. I already removed the deadbolt. I've been walking around removing nails and stuff stuck to the walls-and the locks on the doors. I just realized I forgot to pick up filler when I was at the depot earlier so I could get started and give it time to set. Oh well, I will be back there anyway lol.
The bungalow project
-
eclecticcottage
- Forgotten more than most know
- Posts: 446
- Joined: Mon Nov 14, 2016 1:48 pm
- Lily left the valley
- Inventor of Knob and Tube
- Posts: 2170
- Joined: Sun Aug 14, 2016 2:07 pm
- Location: Gardner, MA, USA
- Contact:
Re: The bungalow project
You went to Home Despot on Black Friday for your restoration project. You brave, brave soul.
I'm actually starting to wonder if the reason for the deadbolt was there was a boarder at one point.
I'm actually starting to wonder if the reason for the deadbolt was there was a boarder at one point.
--Proud member of the Industrious Cheapskate Club
--Currently pondering ways to encourage thoughtful restovation and discourage mindless renovation.
--Currently pondering ways to encourage thoughtful restovation and discourage mindless renovation.
-
eclecticcottage
- Forgotten more than most know
- Posts: 446
- Joined: Mon Nov 14, 2016 1:48 pm
Re: The bungalow project
It wasn't bad, really-I went there later. Slept in to avoid the craziness.
We've thought the same. The locks on the outsides of the doors was a little weird, but we're thinking maybe if they did rent rooms they used it to keep people out of rooms they were using for storage. Only two new pics on the blog, along with a kitchen design option.
We've thought the same. The locks on the outsides of the doors was a little weird, but we're thinking maybe if they did rent rooms they used it to keep people out of rooms they were using for storage. Only two new pics on the blog, along with a kitchen design option.
-
eclecticcottage
- Forgotten more than most know
- Posts: 446
- Joined: Mon Nov 14, 2016 1:48 pm
Re: The bungalow project
Today's update is up.
Best part was this find in the wall, an old offering envelope

Best part was this find in the wall, an old offering envelope
- Lily left the valley
- Inventor of Knob and Tube
- Posts: 2170
- Joined: Sun Aug 14, 2016 2:07 pm
- Location: Gardner, MA, USA
- Contact:
Re: The bungalow project
Shame that it looks like rodents may have chewed on it. If it was intact, that might have been a neat history item to be framed on a wall.
My maternal grandmother grew up in the house across the street from where my grandfather built their home for marriage. After their home became an empty nest, my great-grandparents later moved to a much smaller home elsewhere.
Some years after my great-grandmother passed (she almost made it to 100!), the current owners of my grandmother's childhood home discovered something neat. When they were doing some repairs from a leak, they found a bunch of papers that had slid under the moulding and into the wall that had belonged to my great-grandmother--letters and such. They passed them onto my grandmother then, and we all got to see them. My grandmother is now passed as well, and I'm not sure who might have them now. Most likely one of two of my uncles who have most of the family items.
My maternal grandmother grew up in the house across the street from where my grandfather built their home for marriage. After their home became an empty nest, my great-grandparents later moved to a much smaller home elsewhere.
Some years after my great-grandmother passed (she almost made it to 100!), the current owners of my grandmother's childhood home discovered something neat. When they were doing some repairs from a leak, they found a bunch of papers that had slid under the moulding and into the wall that had belonged to my great-grandmother--letters and such. They passed them onto my grandmother then, and we all got to see them. My grandmother is now passed as well, and I'm not sure who might have them now. Most likely one of two of my uncles who have most of the family items.
--Proud member of the Industrious Cheapskate Club
--Currently pondering ways to encourage thoughtful restovation and discourage mindless renovation.
--Currently pondering ways to encourage thoughtful restovation and discourage mindless renovation.
-
eclecticcottage
- Forgotten more than most know
- Posts: 446
- Joined: Mon Nov 14, 2016 1:48 pm
Re: The bungalow project
Lily, that is so cool!
No new interesting finds. Just more demolition. Took off one of the pieces of the lattice. I am mostly sold on it being gone, but it does look like something is missing now. Probably just used to it already.

Also met more neighbors and got a lead on someone that might have old photos of it. I will be trying to find them shortly.
Also found some old paint layers in the kitchen. Ugly robins egg blue and olive green.

No new interesting finds. Just more demolition. Took off one of the pieces of the lattice. I am mostly sold on it being gone, but it does look like something is missing now. Probably just used to it already.
Also met more neighbors and got a lead on someone that might have old photos of it. I will be trying to find them shortly.
Also found some old paint layers in the kitchen. Ugly robins egg blue and olive green.
- Lily left the valley
- Inventor of Knob and Tube
- Posts: 2170
- Joined: Sun Aug 14, 2016 2:07 pm
- Location: Gardner, MA, USA
- Contact:
Re: The bungalow project
Is that blown in insulation around knob and tube I saw in the one picture of the blog?
I understand why you went the route you did with walls, yet I want to say just this one time that it's a darn shame the walls couldn't be replastered, given the time frame you have.
The one thing I wondered about the trellis that was removed is if it was used for cutting glare in the summer for folks sitting on the porch. I can't recall the orientation of the house, so that's pure speculation. I still think framing the lattice would have helped it feel more finished, even if less contrasting to the look of the home overall.
I've been mulling over the discovery you had about the brick being facing, as to look, period concerns, et al. I'm not saying something should be done with it, I just thought about the notion that it might have been added later and thus interesting from a restoration decisions standpoint.
As you're seeing a few "maybes" on your To Do list turn to "Oh, yeah, need to dos"...are there other things you are starting to realize you'll have to let go of that you hoped to do for this project to stay on budget?
I ask because as spouse and I have been talking about down the roads for Baker, I keep thinking of a reply in the Serious Door thread about planning to deal with the whole wall because of a nail that one wanted to remove.
I understand why you went the route you did with walls, yet I want to say just this one time that it's a darn shame the walls couldn't be replastered, given the time frame you have.
The one thing I wondered about the trellis that was removed is if it was used for cutting glare in the summer for folks sitting on the porch. I can't recall the orientation of the house, so that's pure speculation. I still think framing the lattice would have helped it feel more finished, even if less contrasting to the look of the home overall.
I've been mulling over the discovery you had about the brick being facing, as to look, period concerns, et al. I'm not saying something should be done with it, I just thought about the notion that it might have been added later and thus interesting from a restoration decisions standpoint.
As you're seeing a few "maybes" on your To Do list turn to "Oh, yeah, need to dos"...are there other things you are starting to realize you'll have to let go of that you hoped to do for this project to stay on budget?
I ask because as spouse and I have been talking about down the roads for Baker, I keep thinking of a reply in the Serious Door thread about planning to deal with the whole wall because of a nail that one wanted to remove.
--Proud member of the Industrious Cheapskate Club
--Currently pondering ways to encourage thoughtful restovation and discourage mindless renovation.
--Currently pondering ways to encourage thoughtful restovation and discourage mindless renovation.
-
eclecticcottage
- Forgotten more than most know
- Posts: 446
- Joined: Mon Nov 14, 2016 1:48 pm
Re: The bungalow project
Yes. Just not good. That K&T has seen it's last usage, it will never be used again. There are junctions, splices, and all sorts of no good things.
It was in pretty rough shape-a lot of it was really loose. You could push on the wall and feel it move. I know it can be reattached, but this would have been a huge project. We also found several poorly done drywall patches that accounted for some of the bumps. Luckily drywall isn't expensive and removing bad plaster is just work and a few more bags of trash I need to throw out. Better done right than half...well...you know.
The lattice was for a wisteria. I wish I knew how to kill them dead. It was all attached to the mortar on that side. Luckily it hadn't managed to damage anything yet, but it was up to no good. It's the south side of the house.
I agree, I like the brick and will leave it. I imagine even then, there were veneer houses done in brick. I kind of think it was original, but the only way I will know for sure is if I manage to locate old photos. The fireplace inside is covered with the same brick, which leads me to think it was just built as a veneer originally. I know the gables were shaker shingles.
Not really. I budgeted more than I will need for the plaster/drywall, so that is the contingency budget now for the gables and dormers. I also had built a padding in for "surprise! you need this" and have been finding and using every discount I can. I got a 10% off card for the HD purchases, and also one for the kitchen-it basically saves sales tax, but it's still a savings! I will also sell the old sashes, sinks and anything I can that can't be reused in this project to reapply that cash to the budget. Plus the upgrades I am finding I need to do will only add to the listing price as value (I don't intend to over price, but I've been watching my comps pretty close-in the end this should be one of the nicest houses in this market, depending on what else crops up in the mean time). Winter is a sucky time to sell, but this place should shine like the diamond it is when I'm done with it so I'm not too worried. If I make $2K and the place is done right and finds good owners, it's better than $20K for cut corners.
Now, if it was my house to live in, a lot of this would have had to be done piece meal, like The Cottage. The "must do nows" (like the roof and electric) would have been done, but other things like the kitchen would have waited on funds. We bought The Cottage in 2011 and just now put in central heat. We have the wood stove, so more important projects were done first. That's one advantage of being the home owner in a way-while it's nice to have everything done at once, you can also take your time to do it if needed.
It was in pretty rough shape-a lot of it was really loose. You could push on the wall and feel it move. I know it can be reattached, but this would have been a huge project. We also found several poorly done drywall patches that accounted for some of the bumps. Luckily drywall isn't expensive and removing bad plaster is just work and a few more bags of trash I need to throw out. Better done right than half...well...you know.
The lattice was for a wisteria. I wish I knew how to kill them dead. It was all attached to the mortar on that side. Luckily it hadn't managed to damage anything yet, but it was up to no good. It's the south side of the house.
I agree, I like the brick and will leave it. I imagine even then, there were veneer houses done in brick. I kind of think it was original, but the only way I will know for sure is if I manage to locate old photos. The fireplace inside is covered with the same brick, which leads me to think it was just built as a veneer originally. I know the gables were shaker shingles.
Not really. I budgeted more than I will need for the plaster/drywall, so that is the contingency budget now for the gables and dormers. I also had built a padding in for "surprise! you need this" and have been finding and using every discount I can. I got a 10% off card for the HD purchases, and also one for the kitchen-it basically saves sales tax, but it's still a savings! I will also sell the old sashes, sinks and anything I can that can't be reused in this project to reapply that cash to the budget. Plus the upgrades I am finding I need to do will only add to the listing price as value (I don't intend to over price, but I've been watching my comps pretty close-in the end this should be one of the nicest houses in this market, depending on what else crops up in the mean time). Winter is a sucky time to sell, but this place should shine like the diamond it is when I'm done with it so I'm not too worried. If I make $2K and the place is done right and finds good owners, it's better than $20K for cut corners.
Now, if it was my house to live in, a lot of this would have had to be done piece meal, like The Cottage. The "must do nows" (like the roof and electric) would have been done, but other things like the kitchen would have waited on funds. We bought The Cottage in 2011 and just now put in central heat. We have the wood stove, so more important projects were done first. That's one advantage of being the home owner in a way-while it's nice to have everything done at once, you can also take your time to do it if needed.
Last edited by eclecticcottage on Tue Nov 29, 2016 3:20 am, edited 2 times in total.
-
eclecticcottage
- Forgotten more than most know
- Posts: 446
- Joined: Mon Nov 14, 2016 1:48 pm
Re: The bungalow project
SCORE! Stay tuned for tonight's blog. Apparently I have a photo of the house from either the 50's or 60's waiting for me. Wish it was older, but we're getting there.
-
eclecticcottage
- Forgotten more than most know
- Posts: 446
- Joined: Mon Nov 14, 2016 1:48 pm
Re: The bungalow project
I swear I just posted this but it disappeared. So if somehow this is a double post, sorry.
It's a picture of a small printed picture, but here is The Bungalow Project circa 1950's

It's a picture of a small printed picture, but here is The Bungalow Project circa 1950's
