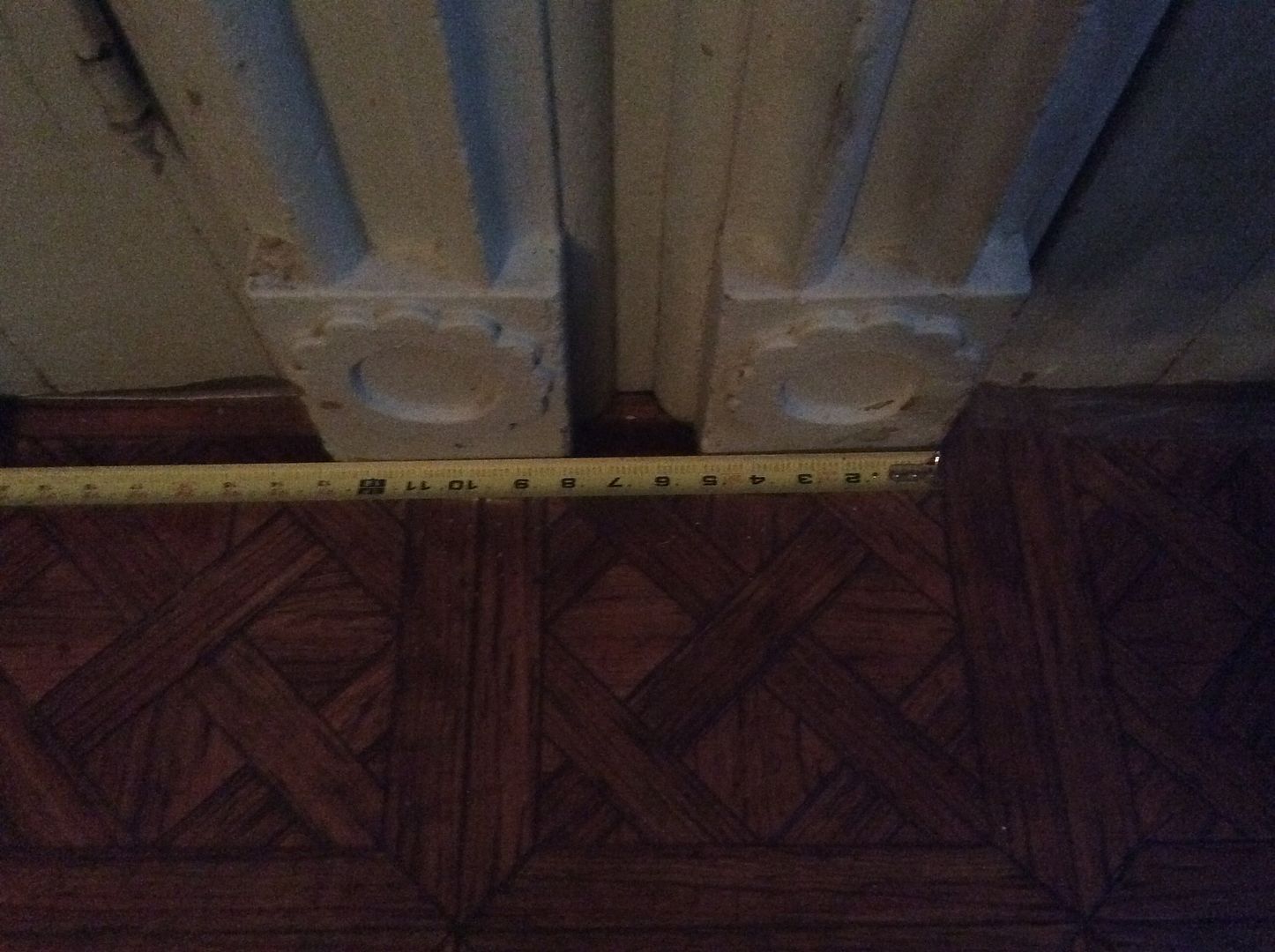Dining room restoration
-
Kansas.1911
- Stalwart
- Posts: 358
- Joined: Tue Aug 18, 2015 7:16 pm
- Location: Kansas
Re: Dining room restoration
I just wanted to join in to say that the picture-story with its twists and turns makes some interesting reading. I'm sure that the family upset that all that construction makes means there better be a good story.
Northeast Kansas
American Foursquare
American Foursquare
Re: Dining room restoration
Kansas.1911 wrote:I just wanted to join in to say that the picture-story with its twists and turns makes some interesting reading. I'm sure that the family upset that all that construction makes means there better be a good story.
LOL, well that would have been the case, but actually the story is a little less interesting on that front these days. Its just me and the cats rattling around in the house now. This does remind me I do need to post some updates though. The insulation is in in the dining room and attention turned to eliminating the doorway to the kitchen and removing the kitchen wall. The wall is half out and the doorway is framed up and temporarily covered with some scrap sheetrock.
Trying to decide how far to get into a kitchen remodel before finishing the dining room. The kitchen is now functional again and providing access to the dining room via the pantry area so I may need to stop myself there. Alternatively I might keep doing both projects at once, particularly as they require similar things - wiring, sheetrock etc.
hmmm decisions, decisions....
Here is the reconfigured kitchen. Look at the slant on that wall, I think I'm going to put in a fake boxed pillar to hide it a little
As you can see this kitchen is wayyyy overdue for a complete remodel anyway. 1970s country cottage style anybody? on the other hand if I left it a decade or two it would be "antique"
Mick...
- SouthernLady
- Forgotten more than most know
- Posts: 385
- Joined: Tue Aug 18, 2015 3:37 am
- Location: Piedmont region of NC
- Contact:
Re: Dining room restoration
Beautiful Christmas cactus over there, I see!
Re: Dining room restoration
SouthernLady wrote:Beautiful Christmas cactus over there, I see!
Strategically placed distraction, complete with its eastlake stand, it takes the eyes from the revolting current state of the rest of the room.
Mick...
Re: Dining room restoration
I opened up the kitchen ceiling last night to redo the wiring to the kitchen lights, piggyback the pantry light and double switch the whole thing now the room is so much larger. Interesting discovery there. The kitchen ceiling (part of the ell rather than the main house) is framed with 4x8 joists - yep you read that right 4x8 spaced at about 3 feet apart. The main house has more regular framing.
Mick...
- Gothichome
- Moderator

- Posts: 4184
- Joined: Sun Aug 16, 2015 8:34 pm
- Location: Chatham Ont
Re: Dining room restoration
Mick, saw cut? Maybe from the saw mill, hummmm. If from the mill why not just cut to 2X8.
Re: Dining room restoration
Gothichome wrote:Mick, saw cut? Maybe from the saw mill, hummmm. If from the mill why not just cut to 2X8.
yep saw cut not hewn. It might be a case of using up lumber that was already in hand. Interestingly the first floor joists are nowhere near that big, and also spaced at a more normal interval. Its all very curious, like an unused mortice I found in one of the main beams when I cut out a piece of rotted original floor - it could never have been used, so either it was cut in the wrong place, the design changed midway, or the lumber was repurposed.
Mick...
- Don M
- Moderator

- Posts: 1646
- Joined: Sun Aug 16, 2015 10:19 pm
- Location: S. Central Pennsylvania
- Contact:
Re: Dining room restoration
My 1830's bank barn has many reused beams in between the main timber frame; seems to be a common practice.
- Gothichome
- Moderator

- Posts: 4184
- Joined: Sun Aug 16, 2015 8:34 pm
- Location: Chatham Ont
Re: Dining room restoration
Mick, this is how your two door situation was handled in Gothichome.


Re: Dining room restoration
quick update: the wiring is 85-90% done, all the old 1950s stuff is out, new stuff is in, double switching for overheads and sconces made for lot of crawlspace time, as did combining and double switching the pantry and kitchen lights.
New heating into the pantry area as well. I had removed and capped the forced air run to that room when I decommissioned it from being a bathroom, now it is opened up to the kitchen I noticed the lack of a register. That took almost all day as where I wanted the register was really hard to access with standard ductwork. I had to make a custom register boot from scratch before I could hook it all up.
New heating into the pantry area as well. I had removed and capped the forced air run to that room when I decommissioned it from being a bathroom, now it is opened up to the kitchen I noticed the lack of a register. That took almost all day as where I wanted the register was really hard to access with standard ductwork. I had to make a custom register boot from scratch before I could hook it all up.
Mick...
