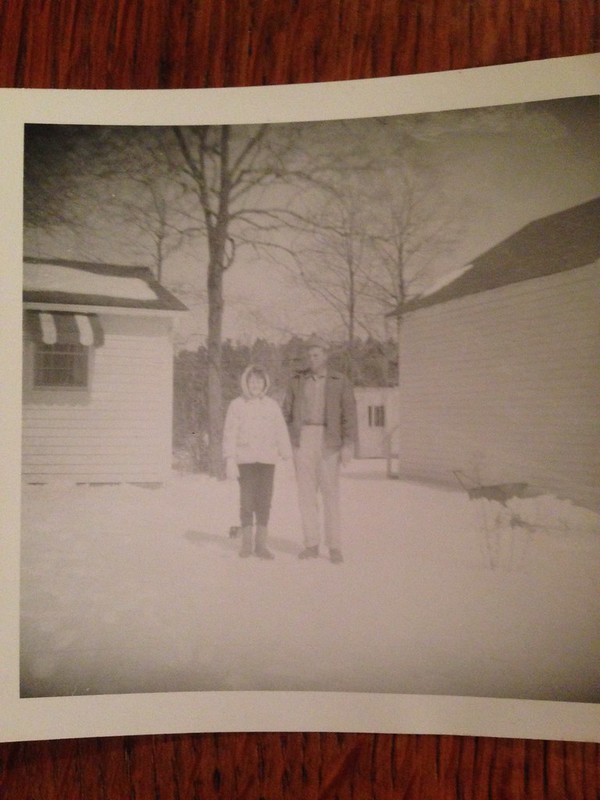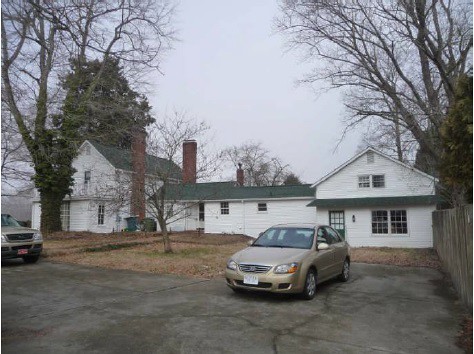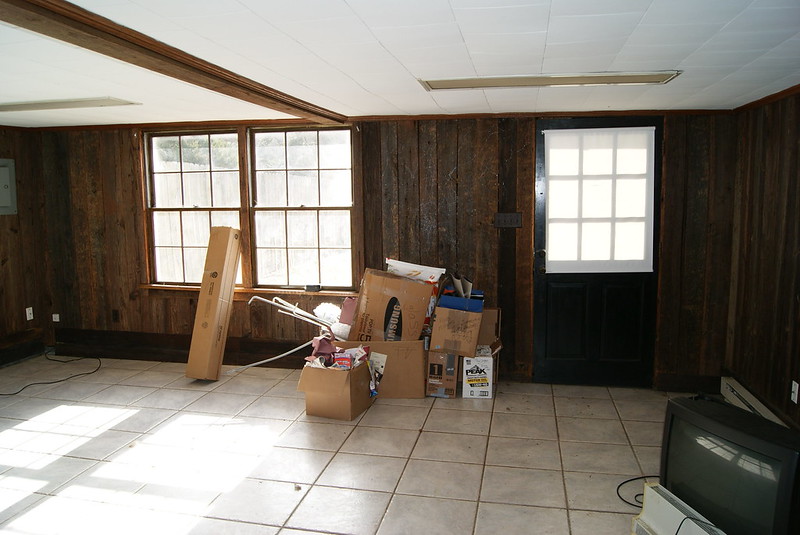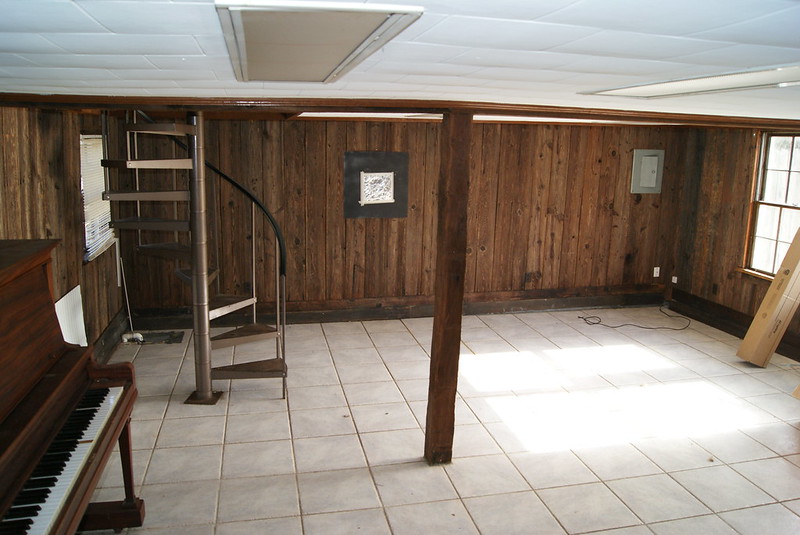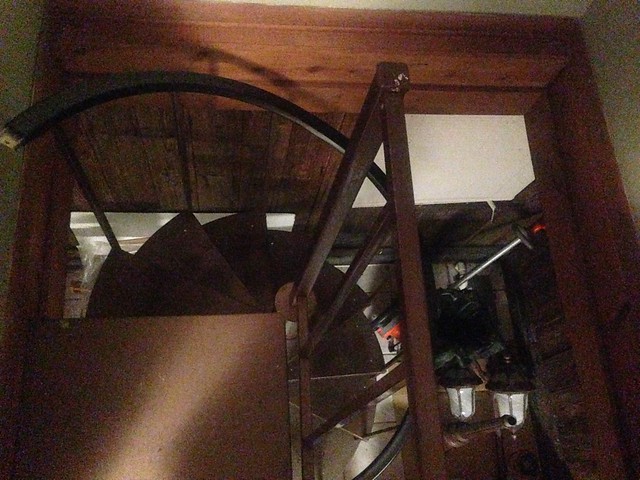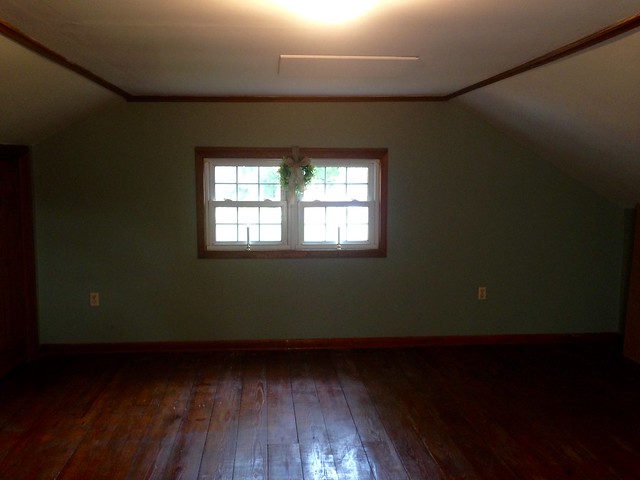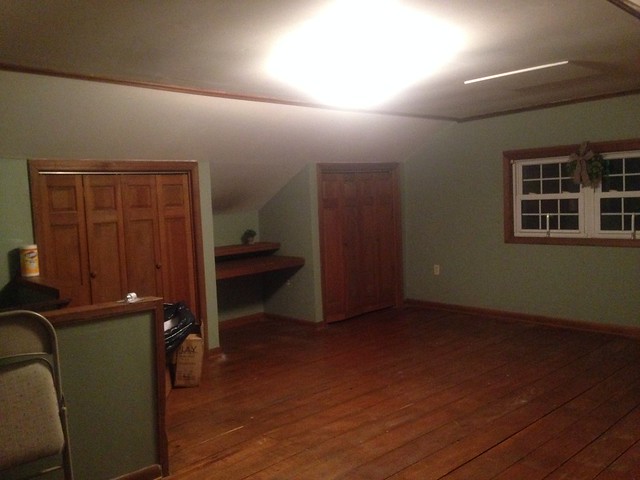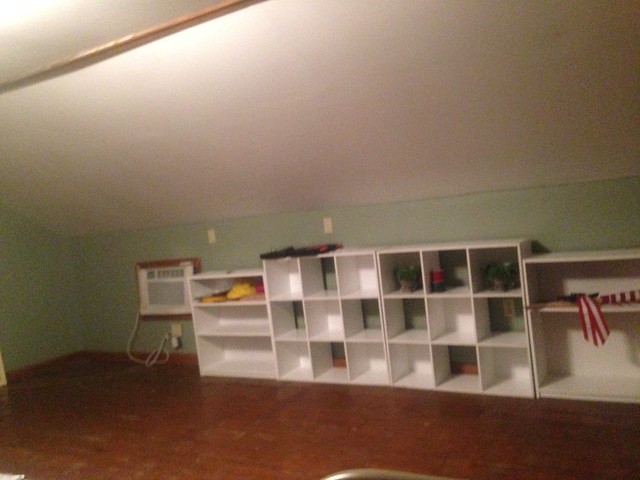
What the what?? Almost caught the panelling on fire?! Wow... That sounds like one of those one-in-a-million things for sure. Boy, that would have been bad!
It is pretty dark, but I hope to have a light-colored sofa and chairs, white painted furniture with pine tops, and I already have a knotty pine media dresser thing I got from a yard sale. I don't have any pictures of that yet, but I am kind of using that as my design inspiration. The tile ceiling and flourescent lighting was added by the great-granddaughter when she turned this room into a small antique shop. She operated an interior design business, and the items she purchased that she didn't use for clients she sold out of this room. I will be removing the ceiling tile and the lighting ASAP. Thankfully, I have three friends who are licensed professional electricians, all of whom have offered to help me at any time. I know I will be having the wide floor planks upstairs for the ceiling, which I am actually going to like. I hope there are rough beams, too, but we shall see!
Here is the rest of the room:
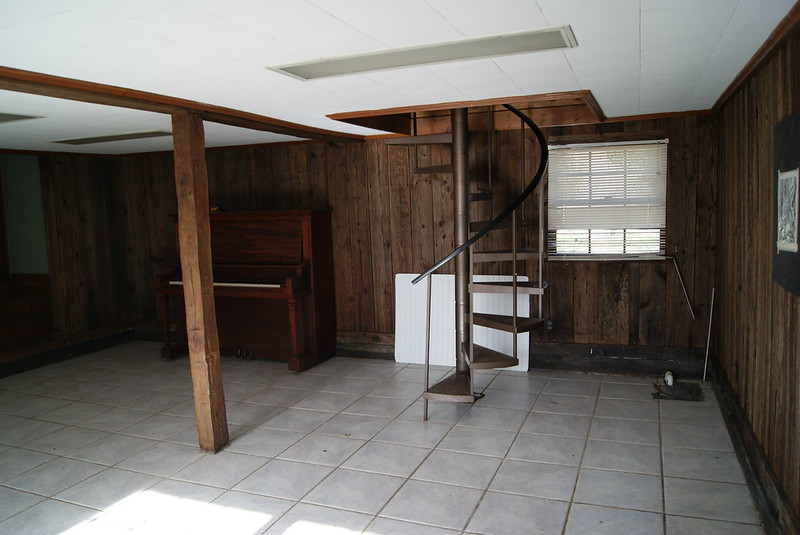
There is another window identical to the one on the right directly behind the piano. If I remember correctly, it is still there between the aluminum siding on the outside and the barnwood on the inside. Although the outdoor staircase goes right in front of it, I plan to uncover it to allow more light into this dark space. Hopefully, it will help to center the room as well. I may choose to hang a flat screen TV between the two windows. Remember, I am trying to have the house as visibally historically accurate (yet functional) as possible, and this room is to be my "normal" living room. Since it's not part of the original house and has already been altered, I don't feel too bad about this.
I found a Karr cookstove almost identical to the one my grandparents had, except it is larger and has a water tank on the side. The chrome is a bit spotty, but the stove works fine so says the antique store owner. I talked him down $400 to $1,200. He says he would go lower because it's sat in his store for several years and he would love to have the space for other items, but that's what he bought it for and he don't want to take a hit.
Does that sound like a fair price for a functioning cookstove? Here's a picture of the pretty girl:
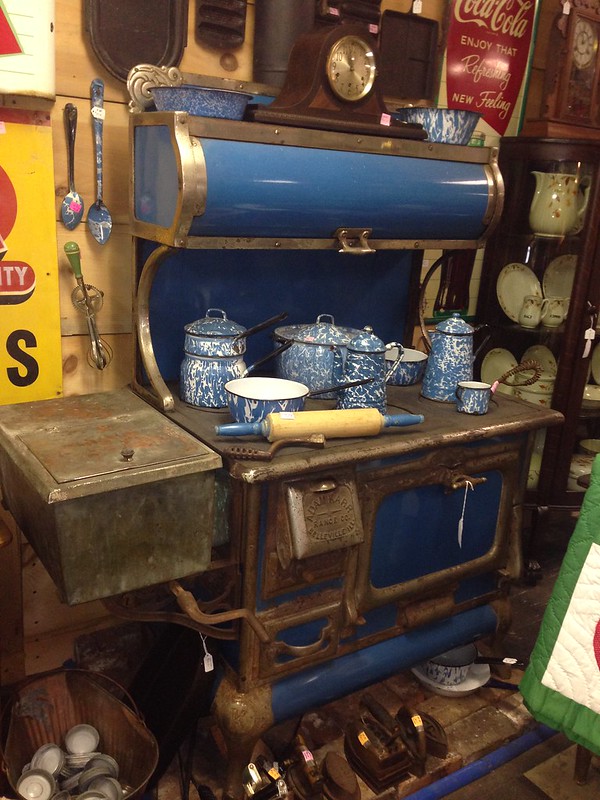
My thought is to add some sort of rock facade on the wall behind the stove--if needed. I had a chimney expert look at the area a couple years ago and he said the metal area might be fine, but when I was serious about installing the stove just have someone do it who knows about that sort of thing and they can tell me for sure.
I don't care for the tile floor, so I am considering putting down the type of lamanite "wood" flooring that can go over ceramic tile.
Does anyone have any experience with that type of flooring?