Circa 1884 McCuiston House
- Neighmond
- Moderator

- Posts: 1070
- Joined: Mon Aug 17, 2015 5:15 pm
- Location: Rural Emmet County Iowa
- Contact:
Re: Circa 1884 McCuiston House
You got a good one hatched!
- Nicholas
- Shakes a cane at new house owners
- Posts: 578
- Joined: Mon Aug 17, 2015 10:23 am
- Location: The Winter Strawberry Capitol of the World
Re: Circa 1884 McCuiston House
I really enjoyed seeing those historic photos.
I am still hoping to get photos of my place, but I am treading carefully, because I am not sure about the lives of the people I am in contact with as far as health issues and work etc. I sent an E Holiday card to one of them, and got a reply, I am going to try for the photos after New Year.
I found Familysearch while researching the records of our house, (originally I signed up for the trial period of Ancestor.com).
Speaking of empty derelict homes, there was a story about a month ago, about a veteran who went to Florida for a few months for health reasons, when he got back, he discovered that his childhood home, built in the 1920's, was razed by the city because of complaining neighbors, with all of his stuff still in it!
He wasn't properly notified, a lawsuit has been started. The story:Veteran's Home
I am still hoping to get photos of my place, but I am treading carefully, because I am not sure about the lives of the people I am in contact with as far as health issues and work etc. I sent an E Holiday card to one of them, and got a reply, I am going to try for the photos after New Year.
I found Familysearch while researching the records of our house, (originally I signed up for the trial period of Ancestor.com).
Speaking of empty derelict homes, there was a story about a month ago, about a veteran who went to Florida for a few months for health reasons, when he got back, he discovered that his childhood home, built in the 1920's, was razed by the city because of complaining neighbors, with all of his stuff still in it!
He wasn't properly notified, a lawsuit has been started. The story:Veteran's Home
1915 Frame Vernacular Bungalow
"If it ain't leanin' or a little crooked then it ain't got character" - local resident
The BumbleBee House
"If it ain't leanin' or a little crooked then it ain't got character" - local resident
The BumbleBee House
- SouthernLady
- Forgotten more than most know
- Posts: 385
- Joined: Tue Aug 18, 2015 3:37 am
- Location: Piedmont region of NC
- Contact:
Re: Circa 1884 McCuiston House
Forgot to mention I got an answer to the question I had raised a while back about the fact my kitchen/dining area has a fireplace in it, and the fact it is also an open, combined room. I asked the descendant (who was the last of the McCuiston descendants to own my home), and she told me it had indeed always been an open room, with the dining and kitchen area combined. She said that it did have the fireplace as well as the wood cookstove. They would use the fireplace to heat the room when they were not cooking.
I haven't had a chance to upload my Christmas and project update photos yet as I have been pretty busy with the increasing care of a friend who has late-stage dementia/lymphoma and frequent visits to eye specialists to try to find out why I have lost half the vision in my left eye. I go to Duke University Medical Center tomorrow for a second opinion. It's really hard for me to do that... I am, after all, a Tarheel fan...
I haven't had a chance to upload my Christmas and project update photos yet as I have been pretty busy with the increasing care of a friend who has late-stage dementia/lymphoma and frequent visits to eye specialists to try to find out why I have lost half the vision in my left eye. I go to Duke University Medical Center tomorrow for a second opinion. It's really hard for me to do that... I am, after all, a Tarheel fan...

- Wackyshack
- Forgotten more than most know
- Posts: 404
- Joined: Wed Aug 19, 2015 2:28 am
Re: Circa 1884 McCuiston House
Great read... fantastic on the heirloom fruit tree.
Learned something interesting about beadboard ceilings.
You got the dream many of us hope for, old photos and living memories from former owners.
Learned something interesting about beadboard ceilings.
You got the dream many of us hope for, old photos and living memories from former owners.
If everything is coming your way..... You're in the WRONG lane!!!
- SouthernLady
- Forgotten more than most know
- Posts: 385
- Joined: Tue Aug 18, 2015 3:37 am
- Location: Piedmont region of NC
- Contact:
It. Has. Begun.
Now I've really done it. I've started picking at the big, ugly, white scab on the McCuiston House.
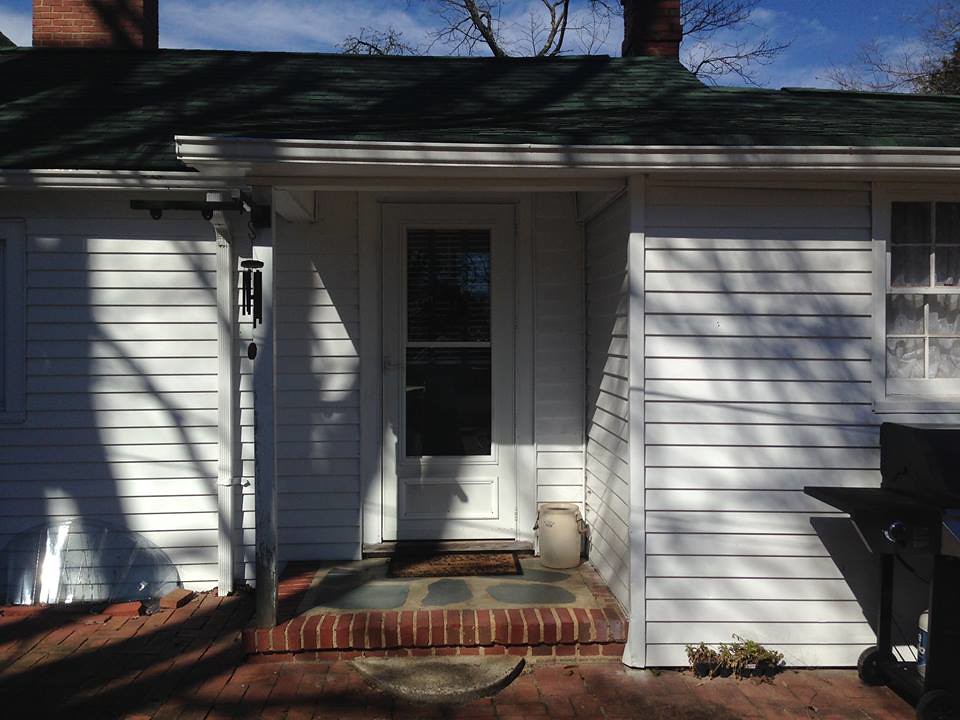
Just look at that kitchen stoop. Pristine white. Glaring white. Hiding all of those lovely details that are on a 133-year-old farmhouse. Today, I had enough of it. Today, the unwrapping of the largest wrapped present ever seen in my tiny town began.
I got my pink hammer, my pink monogrammed hat (I texted my friend if this project killed me today, at least I would go out matching and with a monogram to identify the body...), the heaviest fleece jacket I had (stinkin' cold in Carolina!), and went to town!
See this?
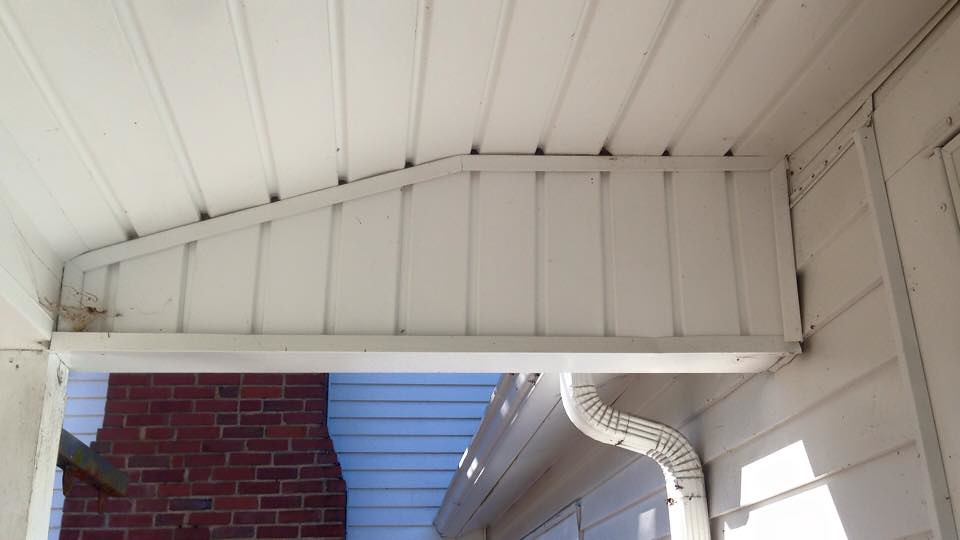
The first of the vinyl siding to fall prey to my little pink hammer!
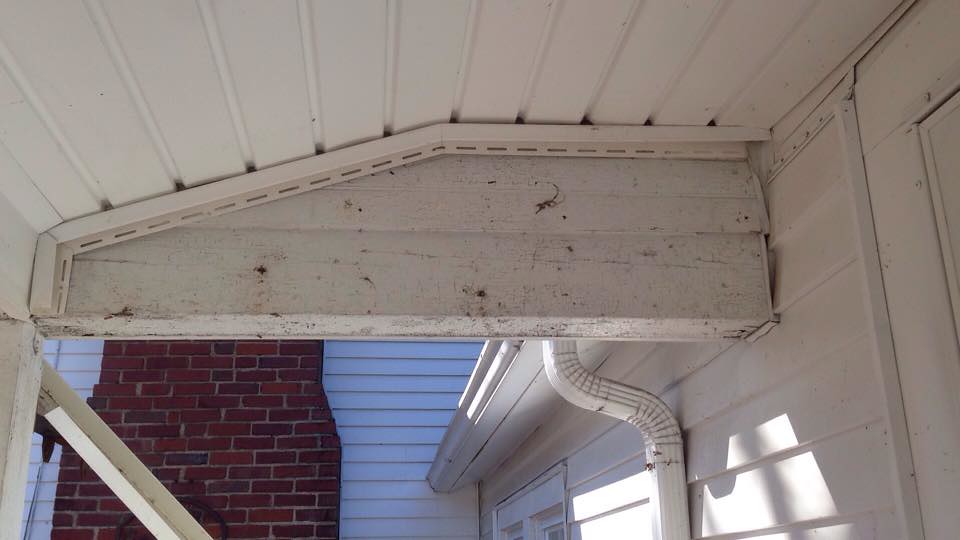
Boom! Gone! Nothing at this point had me excited, because originally the ceiling was not covered the first time I saw the house, so I already knew what was behind the plastic junk. My friend who bought the abandoned place with cash had it covered with vinyl because the construction crew said it would look nicer than repainting it.
Now, I had only intended to just tackle the ceiling area today because today was pretty cold, I had laundry to do, and the inside of my house needed a good cleaning because my dishwasher stopped working and the maintenance man is coming Tuesday to fix it (hopefully...), and a Southern lady simply must have a clean house no matter who comes to call...
But, my dad was running late with the tools I needed to finish prying the vinyl off (I am slightly "vertically challenged", as my friend would say), and after three calls to see when my much taller father was going to arrive ("I'm leaving my house in just a minute!"), I had enough. So...
This happened.

...and it kept happening...
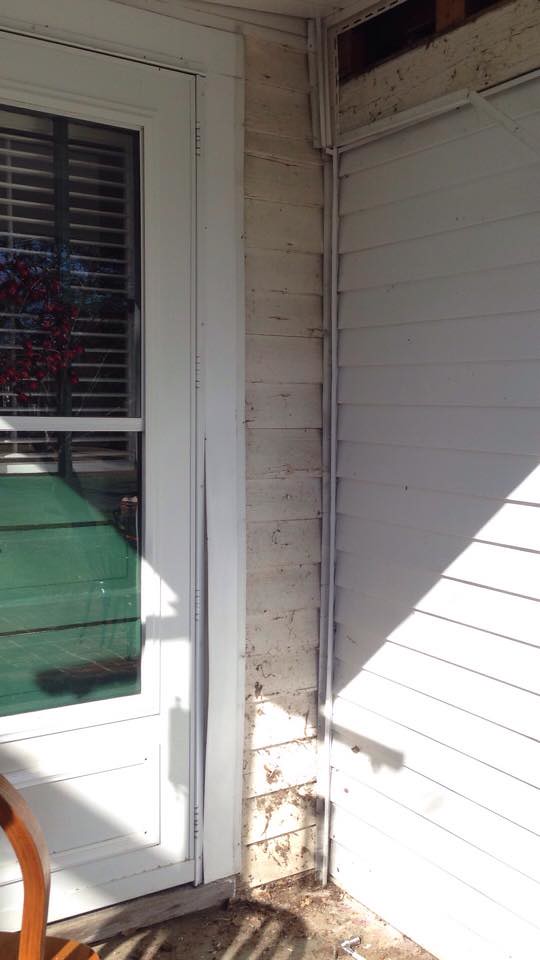
But then I discovered that three strips of beadboard is missing (you can't miss that gap), which I can easily fix next weekend.
...so I kept on yanking the stuff off.
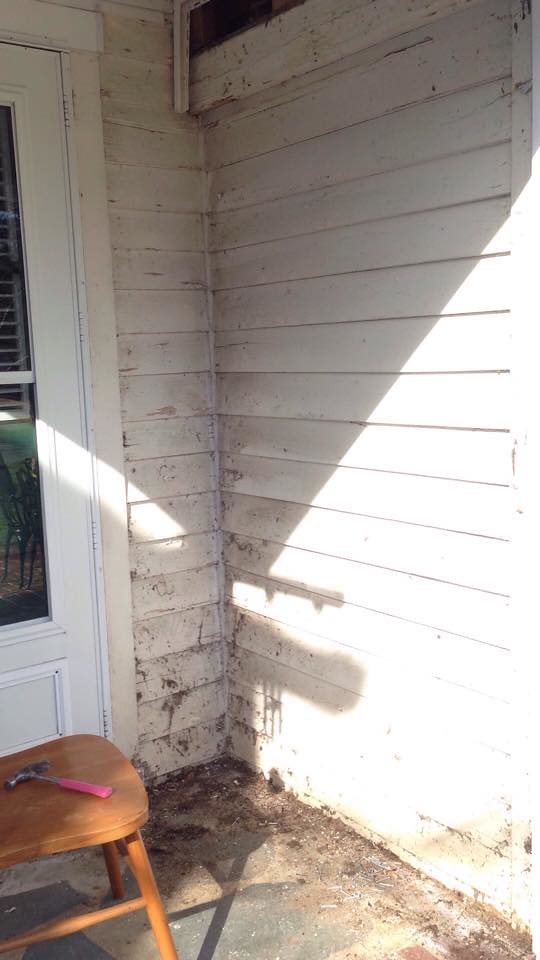
Yay!!! My first entire wall is completely stripped of aluminum siding!!!!
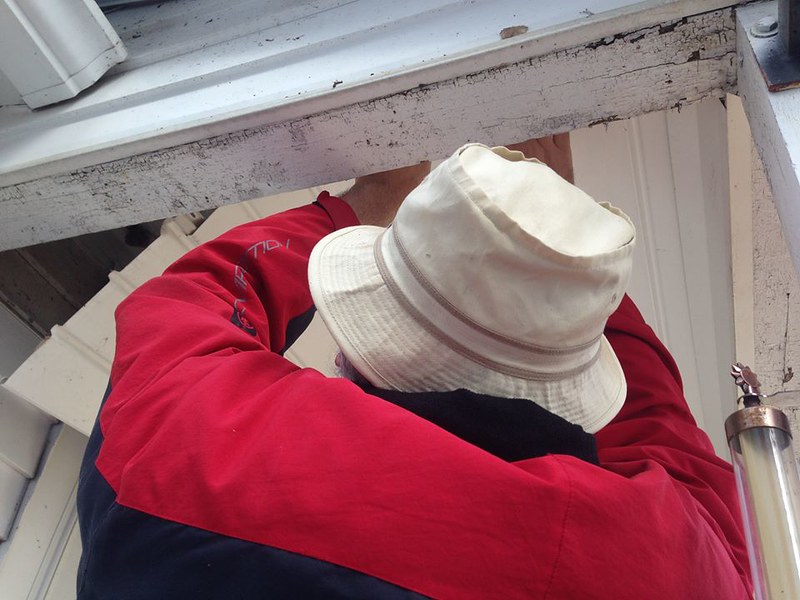
My dad showed up and removed the porch light and all the stuff I couldn't reach.
Done!
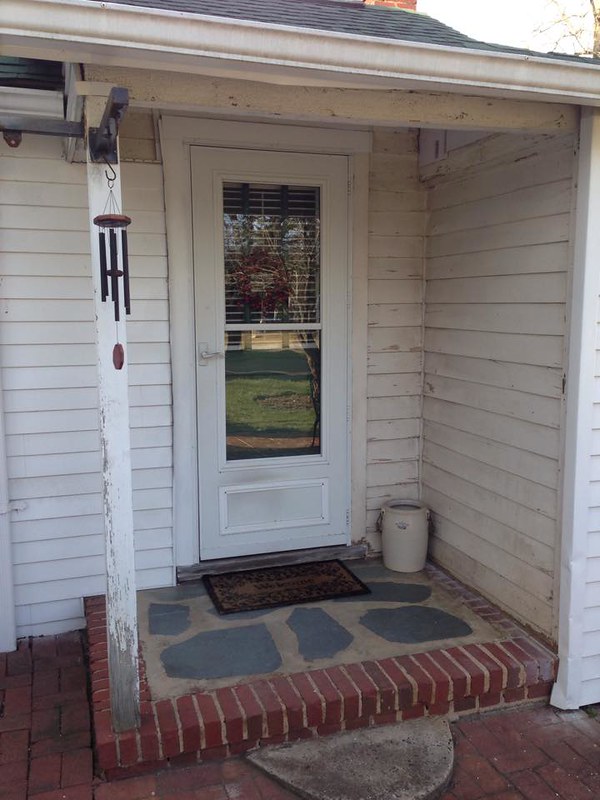
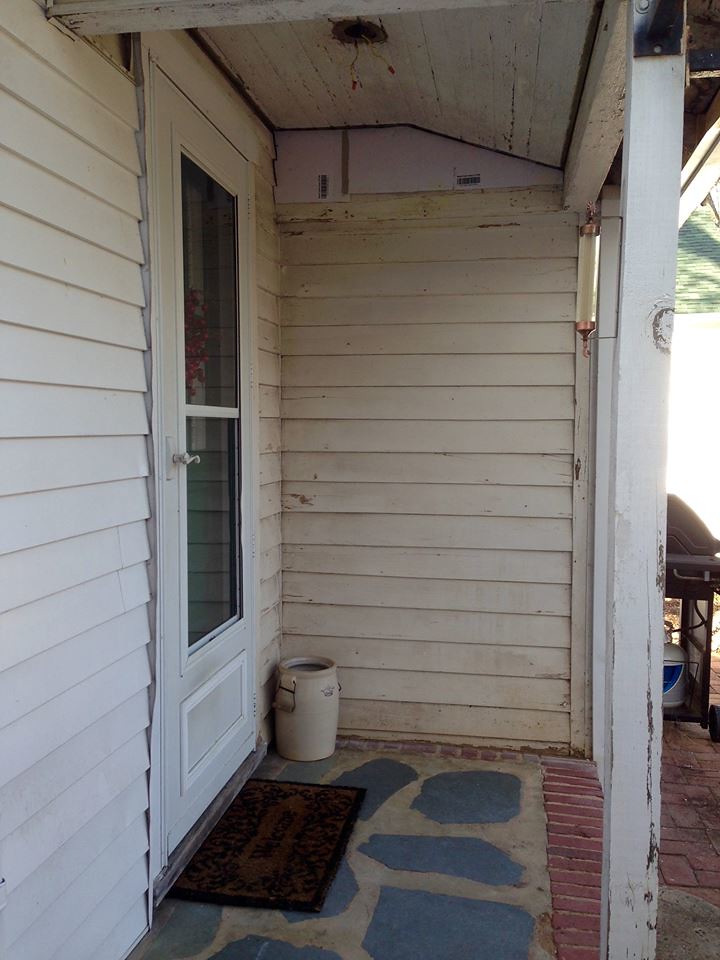
Five wasp nests (THANK YOU to everyone who recommended I only tackle this project in the winter!!!!), two large bird nests, countless dead stinkbugs, and old wires in my ceiling light that are missing insulation were the only surprises so far, but then again I was kind of expecting that. Well, not the part about the wiring... I have three licensed electrician friends, and one of them will be coming out to check this out for me, hopefully this week. Until then, the light isn't going back up and the power is cut off to that outlet.
My dog groomer's husband is a professional at restoring old homes. He was greatly surprised at the excellent condition of the wood. I plan to do a gentle pressure wash to remove all the old paint, dirt, etc., fill all the nail holes, and go with a butter yellow to paint the house. Butter yellow is the oldest layer of paint I have found, which has been the consistent oldest layer color everywhere I have checked around the house.
I am considering going ahead and removing all of the aluminum on the driveway side of my house this winter so I can safely strip, patch, and paint during the summer without fear of bees. I do not anticipate siding being on the connector addition to the house, but thankfully the siding on my house seems to be pretty standard so I should be able to easily find some to fill in the gap if it does exist.
QUESTION: How difficult do you suppose it would be to move my porch light to a wall mount instead of a flush mount? I have found two different exterior wall lights that I think would look wonderful on my home--one looks like an oil lamp, and the other looks like a carriage light with two candles. My porch ceiling is curved in such a way that I will not be able to use the light that was up there and it fit properly.

Just look at that kitchen stoop. Pristine white. Glaring white. Hiding all of those lovely details that are on a 133-year-old farmhouse. Today, I had enough of it. Today, the unwrapping of the largest wrapped present ever seen in my tiny town began.
I got my pink hammer, my pink monogrammed hat (I texted my friend if this project killed me today, at least I would go out matching and with a monogram to identify the body...), the heaviest fleece jacket I had (stinkin' cold in Carolina!), and went to town!
See this?

The first of the vinyl siding to fall prey to my little pink hammer!

Boom! Gone! Nothing at this point had me excited, because originally the ceiling was not covered the first time I saw the house, so I already knew what was behind the plastic junk. My friend who bought the abandoned place with cash had it covered with vinyl because the construction crew said it would look nicer than repainting it.
Now, I had only intended to just tackle the ceiling area today because today was pretty cold, I had laundry to do, and the inside of my house needed a good cleaning because my dishwasher stopped working and the maintenance man is coming Tuesday to fix it (hopefully...), and a Southern lady simply must have a clean house no matter who comes to call...
But, my dad was running late with the tools I needed to finish prying the vinyl off (I am slightly "vertically challenged", as my friend would say), and after three calls to see when my much taller father was going to arrive ("I'm leaving my house in just a minute!"), I had enough. So...
This happened.

...and it kept happening...

But then I discovered that three strips of beadboard is missing (you can't miss that gap), which I can easily fix next weekend.
...so I kept on yanking the stuff off.

Yay!!! My first entire wall is completely stripped of aluminum siding!!!!

My dad showed up and removed the porch light and all the stuff I couldn't reach.
Done!


Five wasp nests (THANK YOU to everyone who recommended I only tackle this project in the winter!!!!), two large bird nests, countless dead stinkbugs, and old wires in my ceiling light that are missing insulation were the only surprises so far, but then again I was kind of expecting that. Well, not the part about the wiring... I have three licensed electrician friends, and one of them will be coming out to check this out for me, hopefully this week. Until then, the light isn't going back up and the power is cut off to that outlet.
My dog groomer's husband is a professional at restoring old homes. He was greatly surprised at the excellent condition of the wood. I plan to do a gentle pressure wash to remove all the old paint, dirt, etc., fill all the nail holes, and go with a butter yellow to paint the house. Butter yellow is the oldest layer of paint I have found, which has been the consistent oldest layer color everywhere I have checked around the house.
I am considering going ahead and removing all of the aluminum on the driveway side of my house this winter so I can safely strip, patch, and paint during the summer without fear of bees. I do not anticipate siding being on the connector addition to the house, but thankfully the siding on my house seems to be pretty standard so I should be able to easily find some to fill in the gap if it does exist.
QUESTION: How difficult do you suppose it would be to move my porch light to a wall mount instead of a flush mount? I have found two different exterior wall lights that I think would look wonderful on my home--one looks like an oil lamp, and the other looks like a carriage light with two candles. My porch ceiling is curved in such a way that I will not be able to use the light that was up there and it fit properly.
Re: Circa 1884 McCuiston House


Nice job! The pink hammer and white baseball cap are cute touches
Moving that light should not be a big deal if the joists go in your favor.
Mick...
- Gothichome
- Moderator

- Posts: 4184
- Joined: Sun Aug 16, 2015 8:34 pm
- Location: Chatham Ont
Re: Circa 1884 McCuiston House
And so it starts, you've pulled the first nail your committed now. Things look pretty good under that siding that's great to see. Your weekend plans have now been made for the summer. Look forward to the progress.
- Gothichome
- Moderator

- Posts: 4184
- Joined: Sun Aug 16, 2015 8:34 pm
- Location: Chatham Ont
Re: Circa 1884 McCuiston House
One other thing I just noticed, that post holding up the roof appears to be under a lot of compression. Also, at some point their was a light steel beam installed transferring some weight, it would appear from the eaves to the post. You might want to take a close look at what's going on there. That scabby four by doesn't look to be up to the task.
Ops, I see it is just a jib to hold a planter or some thing. But I still think that post appears to be under stress.
Ops, I see it is just a jib to hold a planter or some thing. But I still think that post appears to be under stress.
Re: Circa 1884 McCuiston House
Gothichome wrote: But I still think that post appears to be under stress.
I second that, though from the looks of the huge knot, it may just be that this is a low grade piece of lumber and twisting from the grain. I would likely want to replace it with something clear and / or stronger
Mick...
- SouthernLady
- Forgotten more than most know
- Posts: 385
- Joined: Tue Aug 18, 2015 3:37 am
- Location: Piedmont region of NC
- Contact:
Re: Circa 1884 McCuiston House
Yes, Gothichome, those two iron plant hanger things have got to go! They will meet their fate next Saturday as well. I plan to go ahead and finish yanking off the rest of the siding on this side of the house so I can work during the spring and summer without fear of bees being uncovered.
I hadn't noticed an issue with the support column, but I will check it out. Thank y'all for bringing it to my attention. It has been my intention to replace it with a turned post that fits the period, and was also original to the porches on the house (see old photo).
I hadn't noticed an issue with the support column, but I will check it out. Thank y'all for bringing it to my attention. It has been my intention to replace it with a turned post that fits the period, and was also original to the porches on the house (see old photo).
