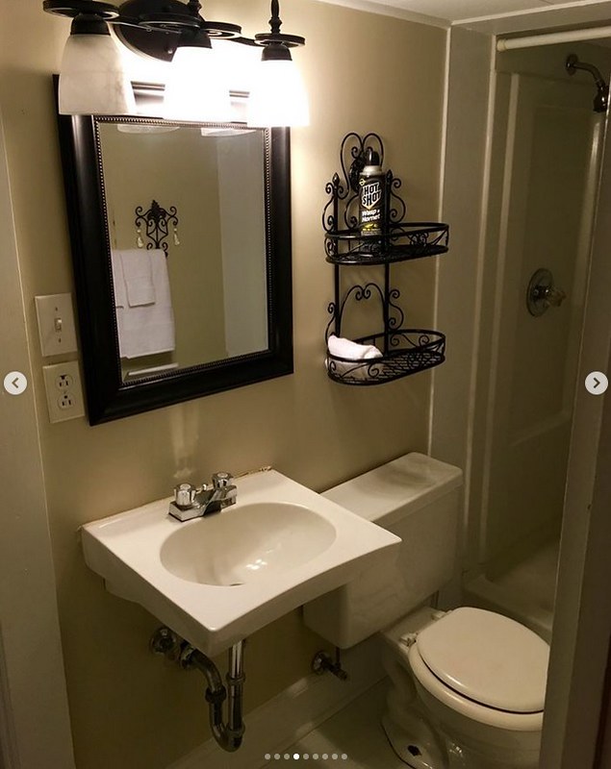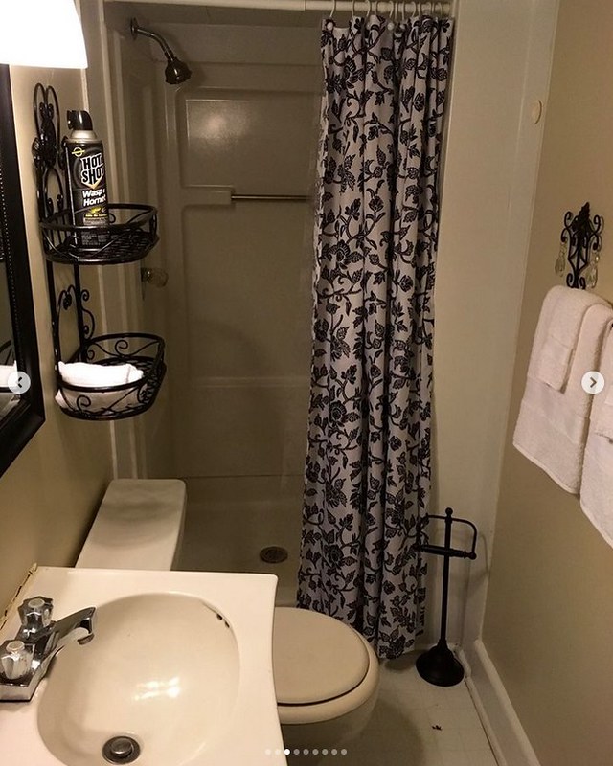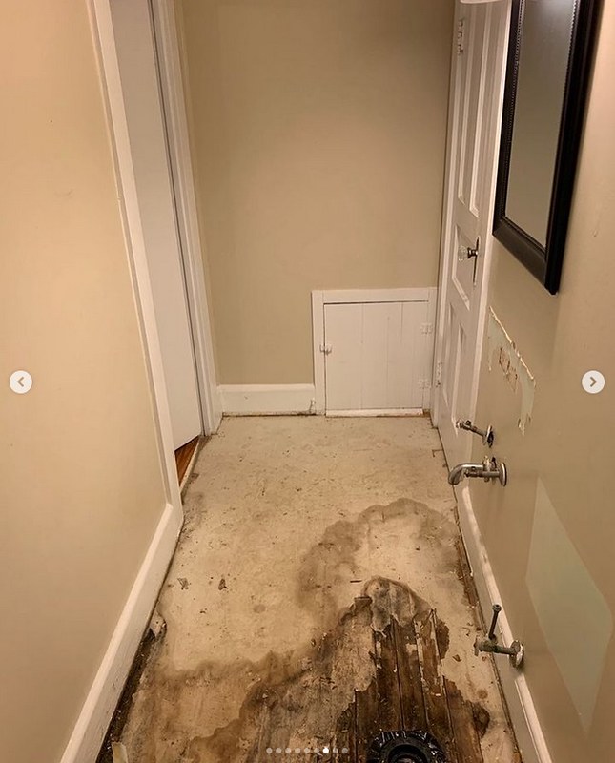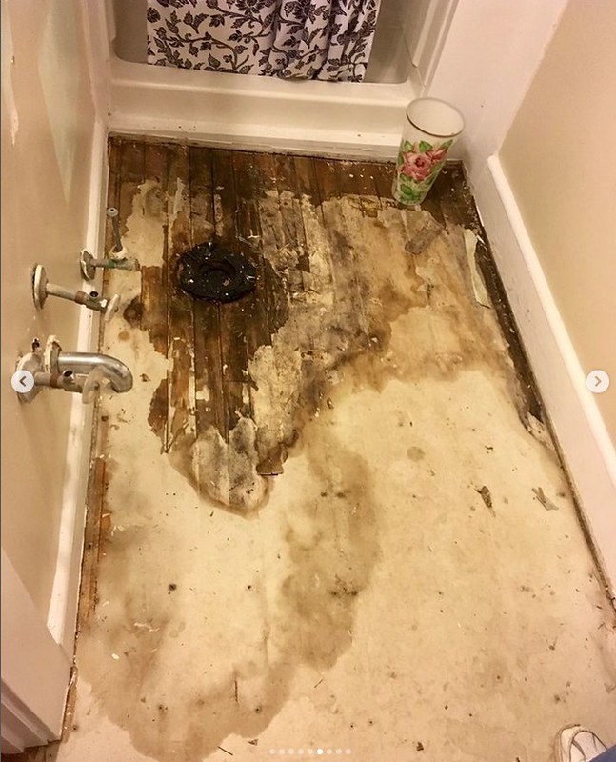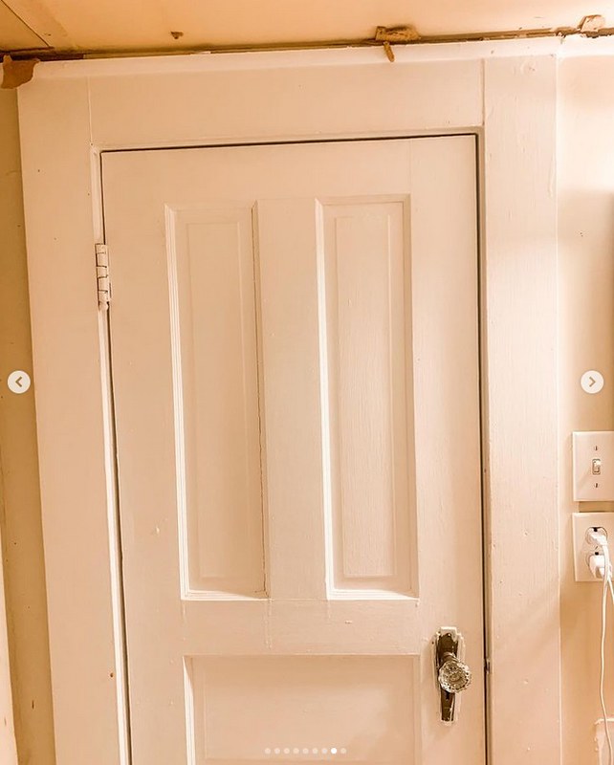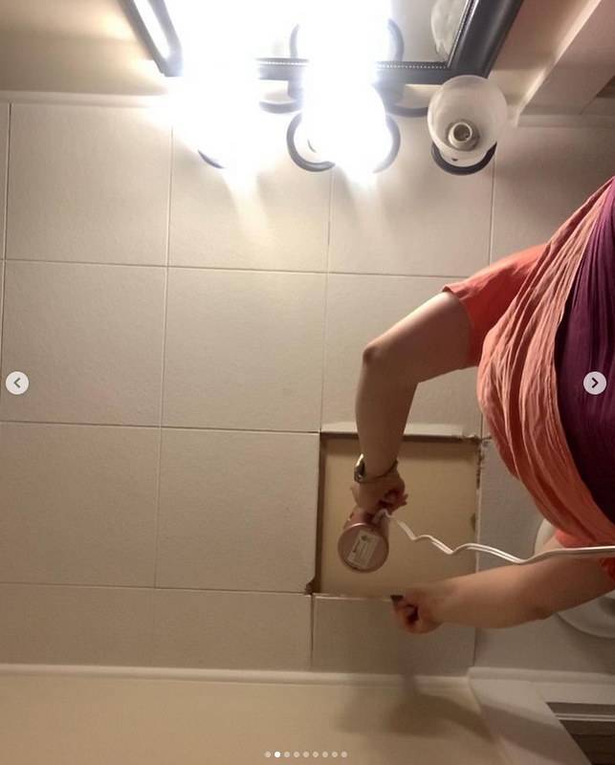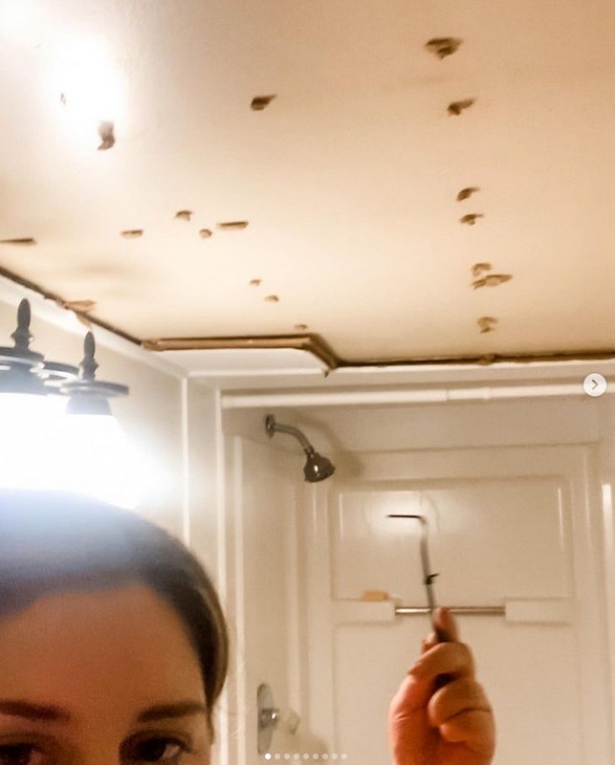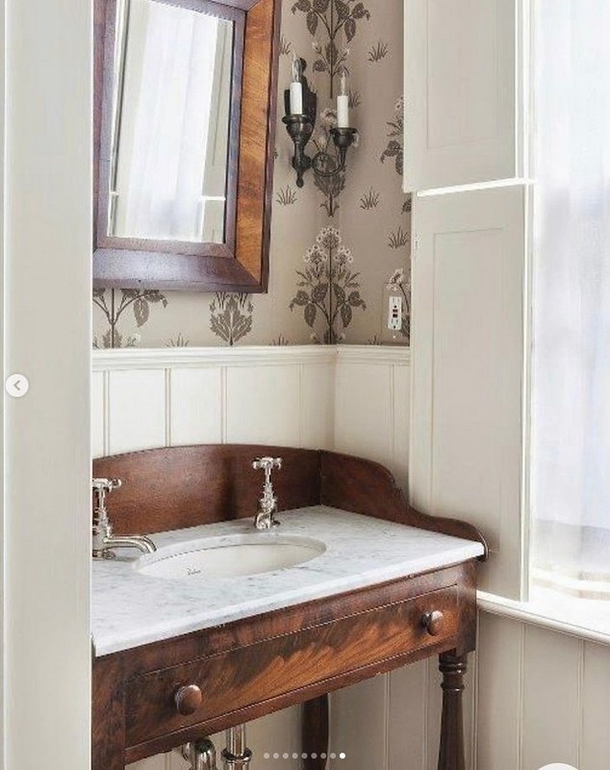The table is circa 1890s, solid oak. I believe it would be considered a lamp table. Should I ever come across another table more suitable for an end table (especially two; one for each side of the bed), I would switch it out and use this table elsewhere.
The bed steps are not antique (sadly), but are reproduction. The top step opens up for storage, which is nice because I can keep a few blankets stored in there.
Currently, I am working on a deep spring cleaning, basic landscaping, and prepping to open the pool next month. I am about two years behind on all the details (I am usually an extremely detailed person), so there's a lot to do. With the COVID-19 pandemic, my work load has drastically lessened, which leaves me more time in the evenings to work on the house. I am averaging cleaning out one flower bed a day, which is nice. I should be squared away in a few more weeks.
The next restoration project is the guest bath. I have removed the toilet, sink, and linoleum flooring. I am trying to decide if I want to remove the old one-piece shower and replace it with a tiled one, or just leave what I have. I am leaning towards tiling, but I am having trouble deciding what would be more appropriate for the house.
For that restoration project, I have the following task list:
Remove linoleum glue from original floor, sand, and poly
Strip woodwork of excess paint, sand, and repaint with original colors
Remove modern lighting and replace with appropriate fixtures
Wallpaper with period reproduction paper
Install new sink and toilet
Replace hollow door w/ period-correct 5 panel
Replace 1940s door hardware with 1870s/80s reproduction
I figure this will be my project for the year, as there is a lot of outdoor cosmetic things I hope to do.
I greatly appreciate any thoughts, opinions, suggestions, and/or advice any of you can give me with this room I am about to start on. With my home being a Colonial Revival Farmhouse of a middle-to-upper-middle-class family, there's a lot of fun I am having in settling in with the particular style of the house, and I want to reflect that particular style.
I find it interesting how my tastes have evolved in six years of this restoration. At first, I was kind of all over the place with Victorian styles, but I feel like the American Empire style with an Art Nouveau influence is where I keep getting drawn to, and the more I talk with the ancestors of the builders of the home, it seems that's kind of what was there to begin with, with late 1700s/Moravian influences as they were heavily connected with what is now called Old Salem.
On a side note, I seem to have hit my stride with Instagram. If you are on Instagram, please be sure to follow me there. I post updates nearly every day, and have somehow amassed a following of around 700 on this restoration journey.

