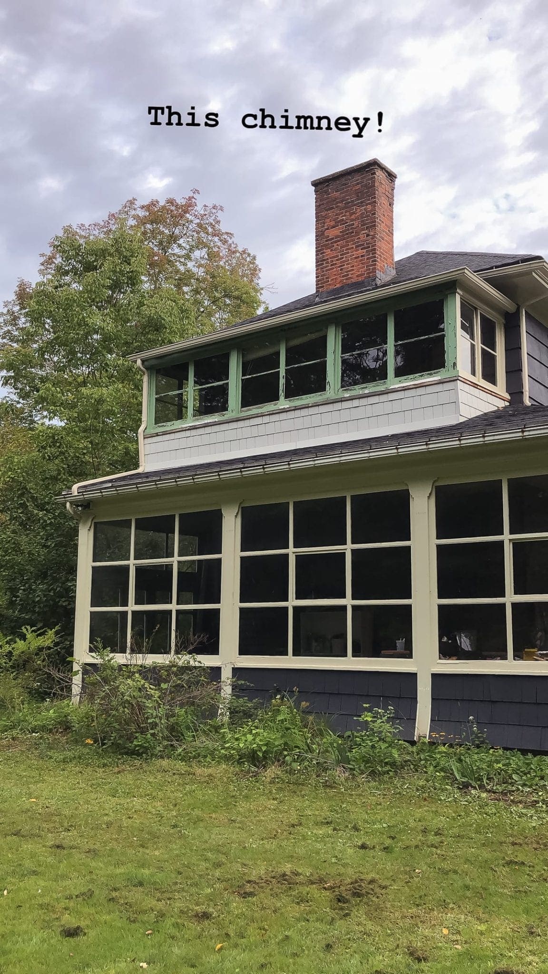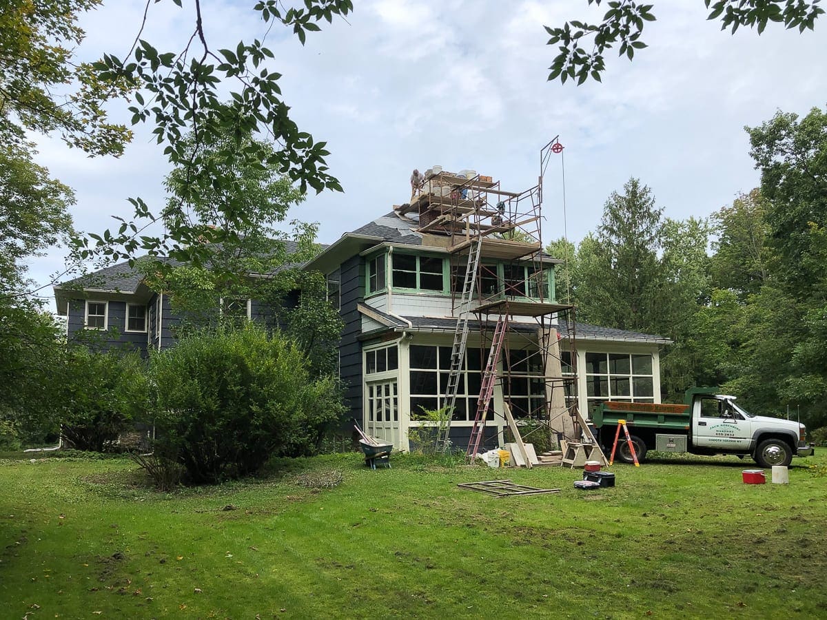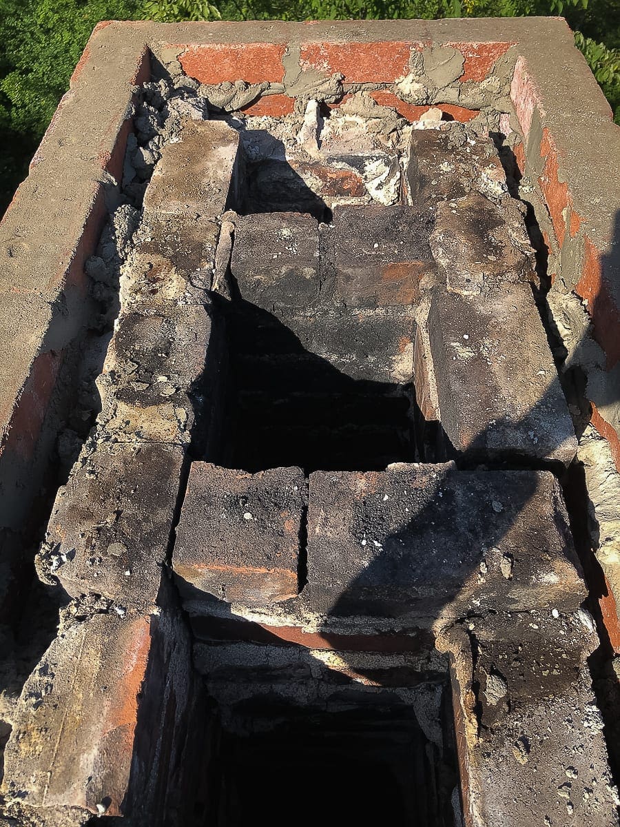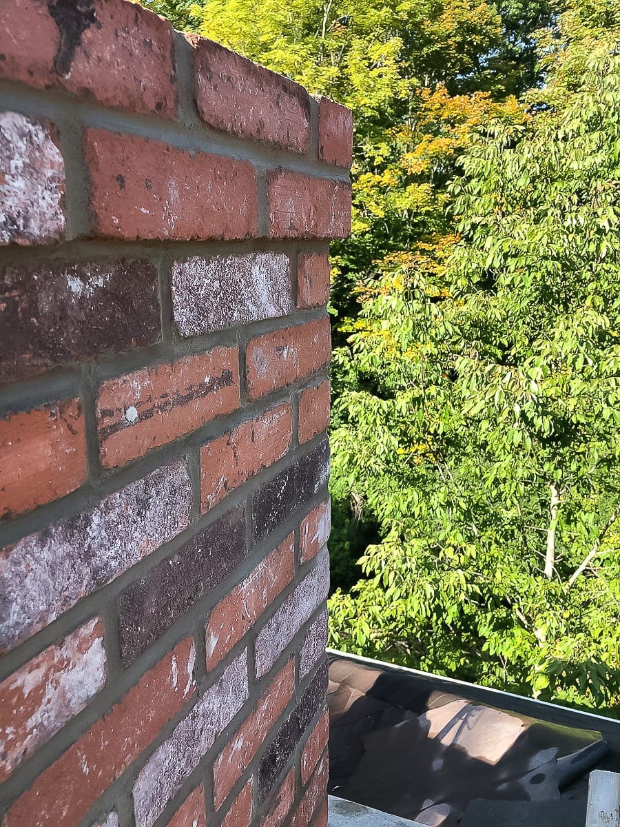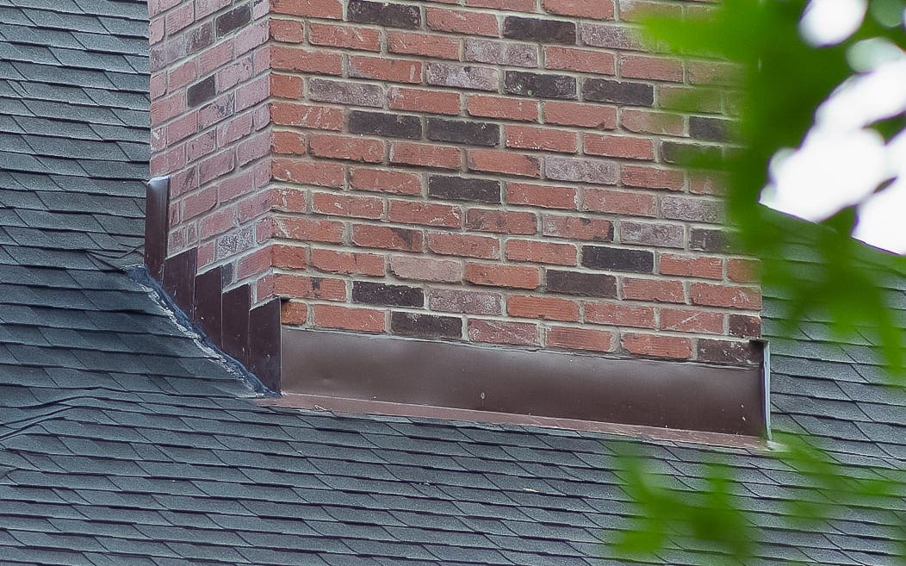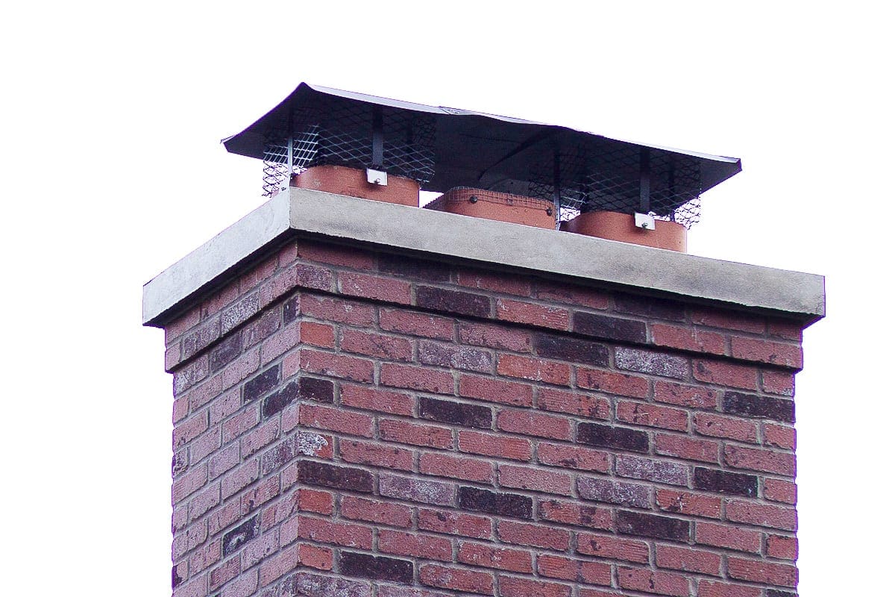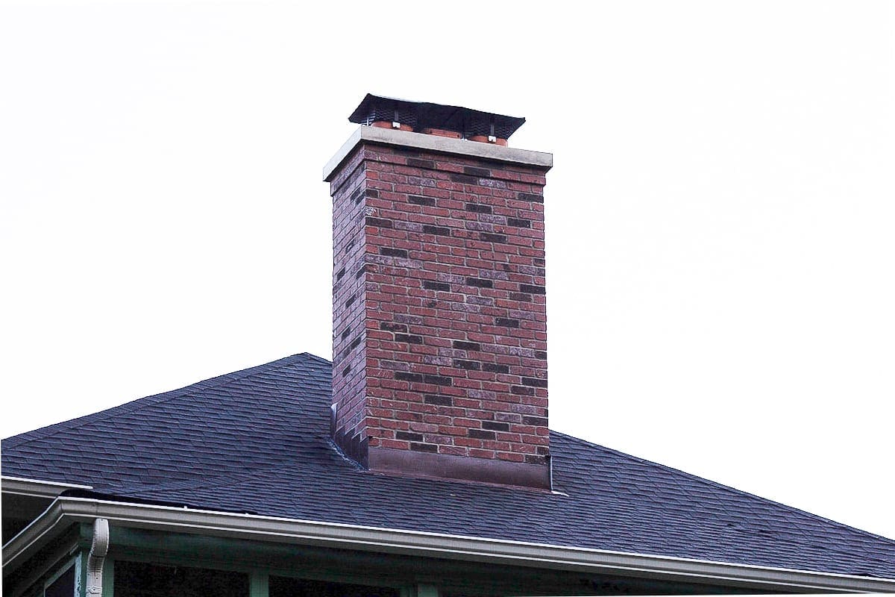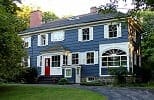phil wrote:I'm interested in how the step flashing is done because Im re-roofing and so I need to mess with it. It looks like on yours they put it into the brick and used mortar to attach it, but then when the roofers did your roof instead of making the shingles interweave the stepflasing they put a membrane on top of the step flashing. I think maybe the flashing is older than your roof so they just left it n place.
I'm not a roofer, but I play one on the internet.

Our step-flashing is new. It is my understanding that the first flashing goes on the tar paper, before the shingles, and slightly up the chimney. Then, the step-flashing alternates with the shingles as you said. Our mason reused the roofer's layer of flashing because it was aluminum and relatively new. He didn't want to disturb what was not broken. We had the roof put on in 2016. At that time, it was a complete tear-off.
I like the way step flashing looks. Our other chimneys just have a thick layer of tar spread all over to prevent leaks.

It's effective, but it looks terrible.
We also have a cricket. This is a terrible shot of it, covered in tarps but if you look closely, you can see the raised portion.
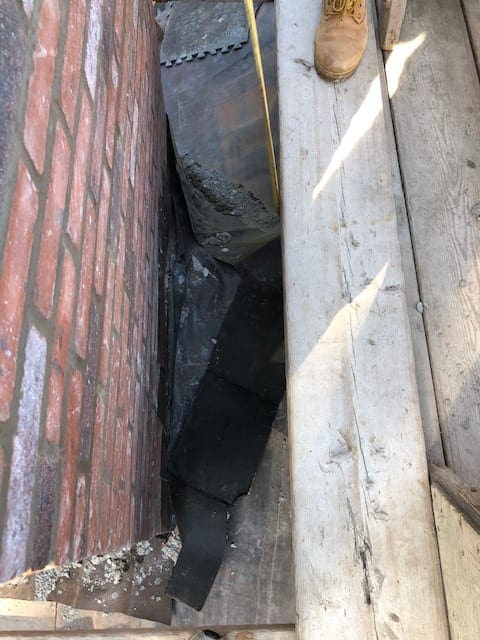
I don't know if that helped at all, but that's how it worked here. If I misunderstood or you have more questions, let me know.
