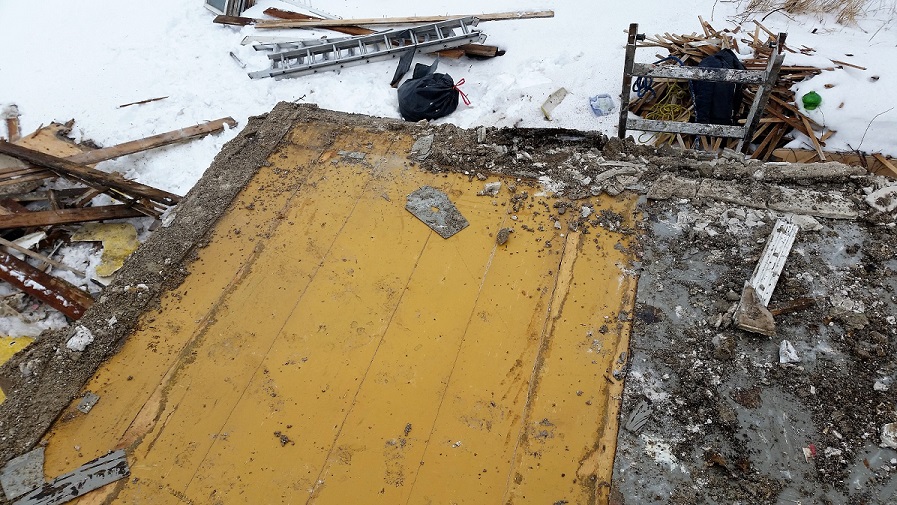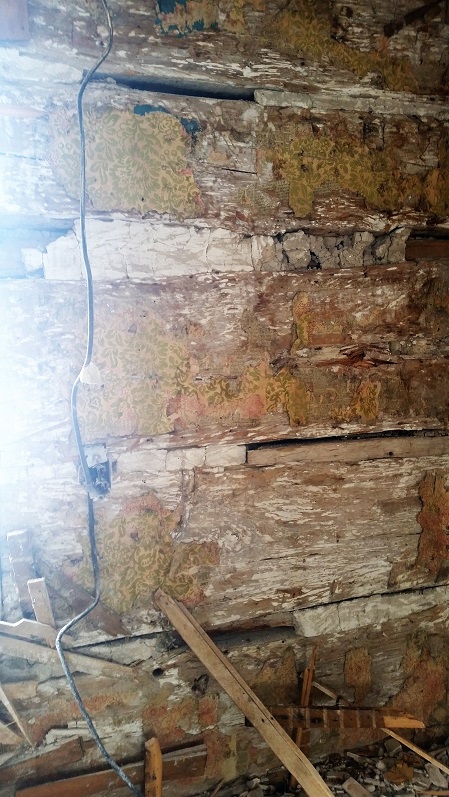Page 2 of 4
Re: A New/Old Addition for the Stone House
Posted: Sun Nov 19, 2017 8:41 pm
by Lily left the valley
Thanks for the update. Hope all goes well.
Re: A New/Old Addition for the Stone House
Posted: Sat Nov 25, 2017 1:21 pm
by Sow's Ear Mal
Aw Lily, you jinxed it! (just kidding) However, the attic is knee deep in vermiculite, which isn't necessarily a problem, except that I found a bag and the brand is Zonolite, and the mine it came from is full of asbestos. The web describes it as a toxic insulation that was put in to millions of older American homes. And one Canadian one, it seems. I think we will be upgrading the masks we are wearing.

Re: A New/Old Addition for the Stone House
Posted: Wed Nov 29, 2017 11:58 pm
by Mick_VT
Sow's Ear Mal wrote:Aw Lily, you jinxed it! (just kidding) However, the attic is knee deep in vermiculite, which isn't necessarily a problem, except that I found a bag and the brand is Zonolite, and the mine it came from is full of asbestos. The web describes it as a toxic insulation that was put in to millions of older American homes. And one Canadian one, it seems. I think we will be upgrading the masks we are wearing.

yeah, don't disturb that stuff any more than you have to!
Re: A New/Old Addition for the Stone House
Posted: Sun Dec 10, 2017 2:51 pm
by Sow's Ear Mal
Re: A New/Old Addition for the Stone House
Posted: Sun Dec 10, 2017 6:49 pm
by Neighmond
Will you be reusing the stair even though it is later than the initial structure? It's sort of pretty.
Re: A New/Old Addition for the Stone House
Posted: Mon Dec 11, 2017 9:50 pm
by Texas_Ranger
That much work, just to get plaster walls! In Germany, Austria and quite a few neighbouring countries they'd have nailed reed mats to the logs, possibly also notched the logs with a hatchet to provide extra keying and plastered right over that! In Scandinavia they'd have done that or later covered the walls with masonite snd wallpaper.
Re: A New/Old Addition for the Stone House
Posted: Mon Jan 22, 2018 10:03 pm
by TuckerTavern
This is the coolest thing I've read all day! I'm so excited to watch your progress. We want to dismantle a smaller cabin and put it on our property to use as a tool shed, but until we find one cheap enough I'll just live vicariously through you.
We've lived in 4 log cabins (3 were part of larger houses) including the house we're restoring now. I love log homes.
Re: A New/Old Addition for the Stone House
Posted: Tue Jan 23, 2018 3:03 am
by Sow's Ear Mal
Neighmond wrote:Will you be reusing the stair even though it is later than the initial structure? It's sort of pretty.
Hi. We will re-use the stairs and handrail but we are going to source some earlier square balusters.
TuckerTavern wrote:This is the coolest thing I've read all day! I'm so excited to watch your progress. We want to dismantle a smaller cabin and put it on our property to use as a tool shed, but until we find one cheap enough I'll just live vicariously through you.
We've lived in 4 log cabins (3 were part of larger houses) including the house we're restoring now. I love log homes
Thanks! We built our previous house out of an 1825 hewn log house and a second smaller one. We love them too, but the only downside with our last one was that it was hard to heat in our deep cold winters. We had both the interior face and exterior face of the logs exposed. Now it's a battle between my husband and myself over which side to keep exposed this time--inside or outside. So far I'm the only one championing the interior log view.
Current status: Cold weather has kept us off the project, but we've now got the second storey logs dropped, and the interior of the first floor stripped of lath and plaster. Yesterday we got our first look at the floorboards of the upstairs, which were covered in plywood plus plywood plus carpet and lino. And a million nails. The logs were white-washed first, then in 1886 a newspaper layer, then about 5 layers of wallpaper. Then later sawn lath and plaster (wire nails) And then 8 or 9 more layers of paper. Pretty interesting to pick through.

- floor board reveal.jpg (277.57 KiB) Viewed 2088 times

- interior logs first floor.jpg (204.3 KiB) Viewed 2088 times
Re: A New/Old Addition for the Stone House
Posted: Sun Jan 28, 2018 2:11 pm
by Gothichome
Mal, have you found any any thing interesting (other than history) hiding under the floor boards?
Re: A New/Old Addition for the Stone House
Posted: Mon Jan 29, 2018 5:29 pm
by Sow's Ear Mal
Gothichome wrote:Mal, have you found any any thing interesting (other than history) hiding under the floor boards?
Hi. Not under the floor, but we did find an 1886 canadian cent coin when we pulled out one of the window sills. Not sure if that was an intentional placement or if it had just gotten stuck in there.