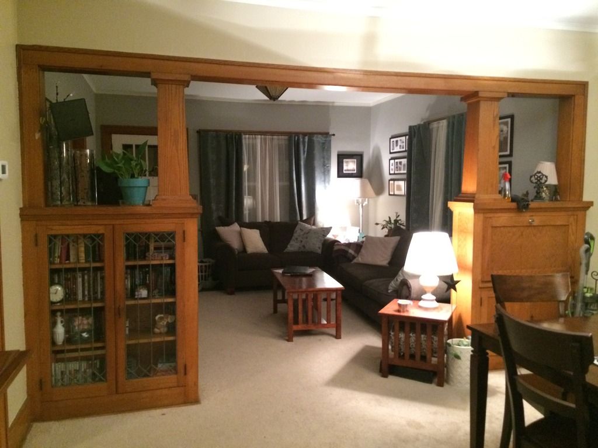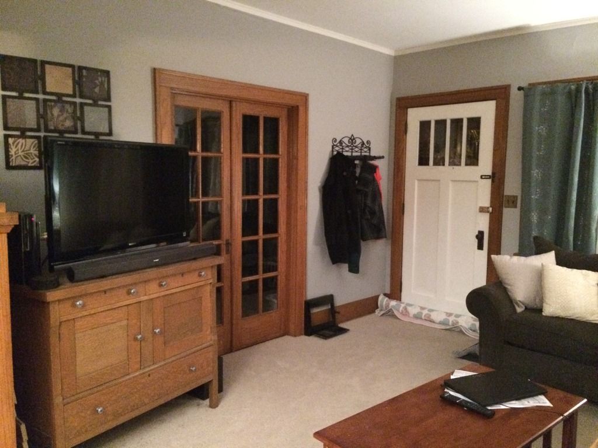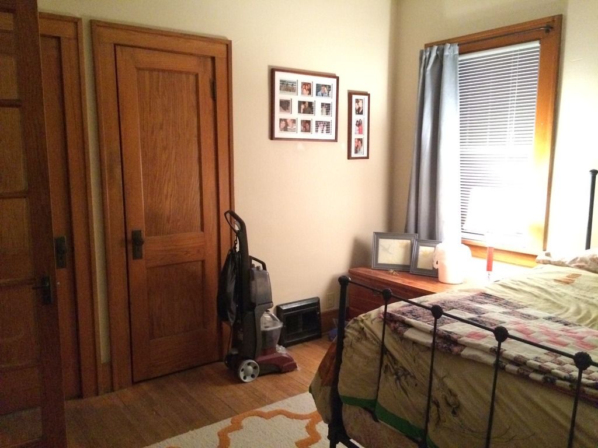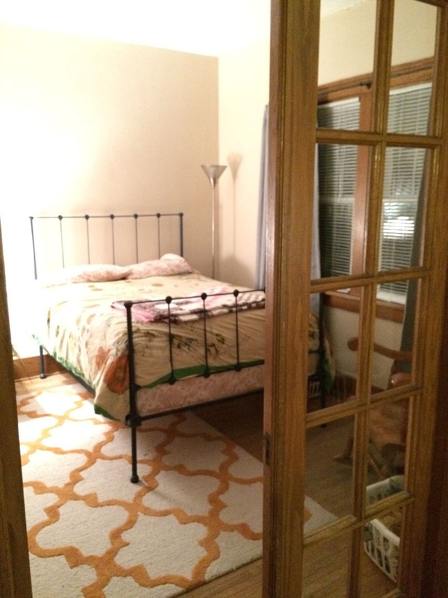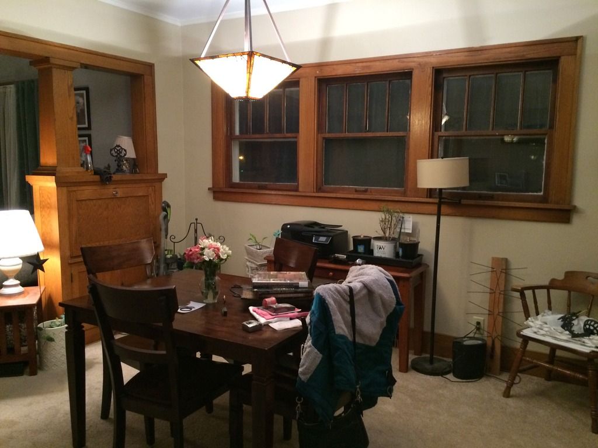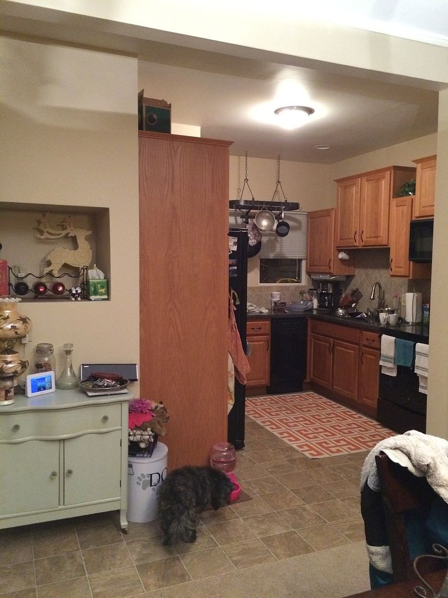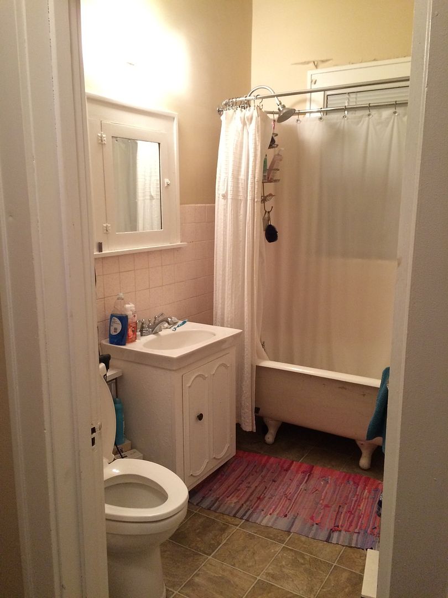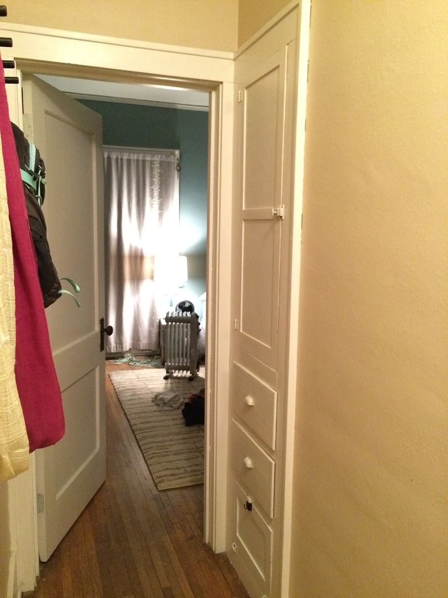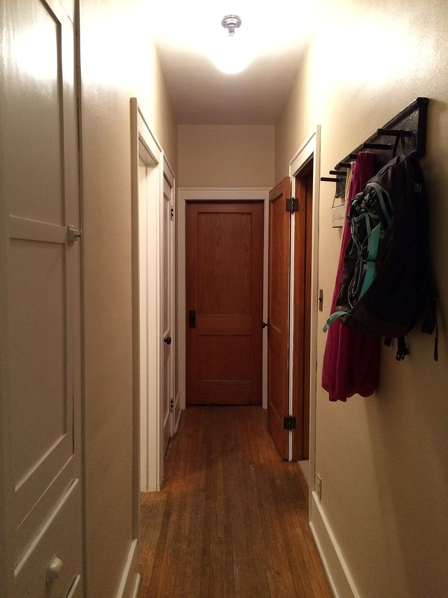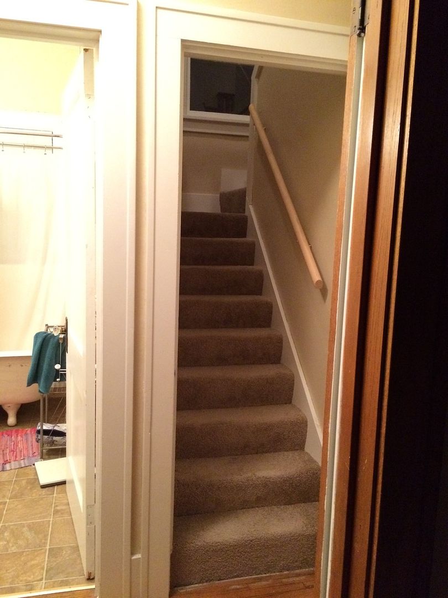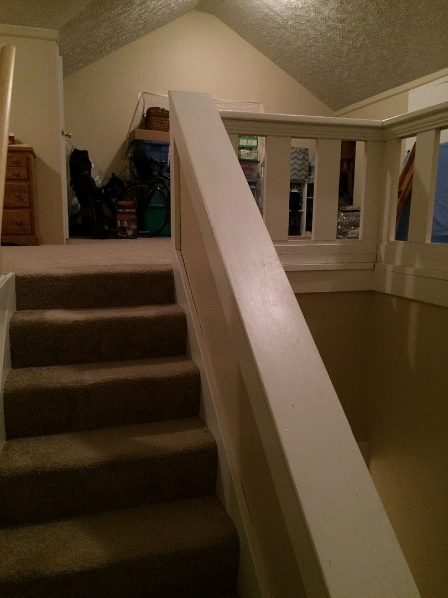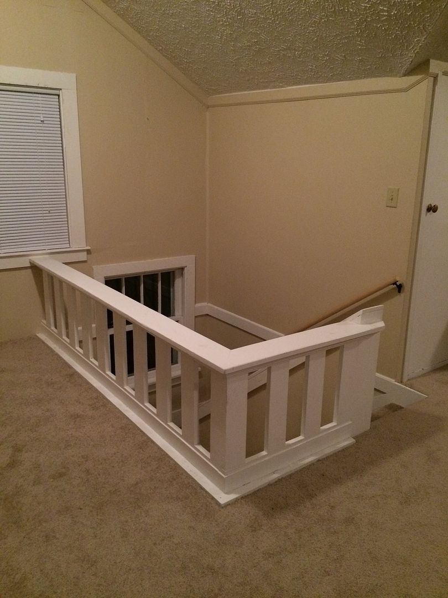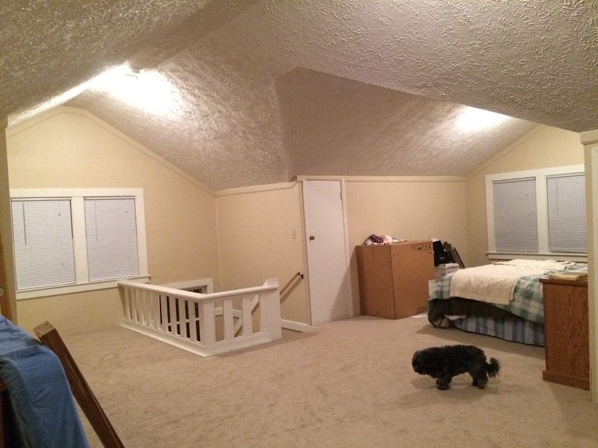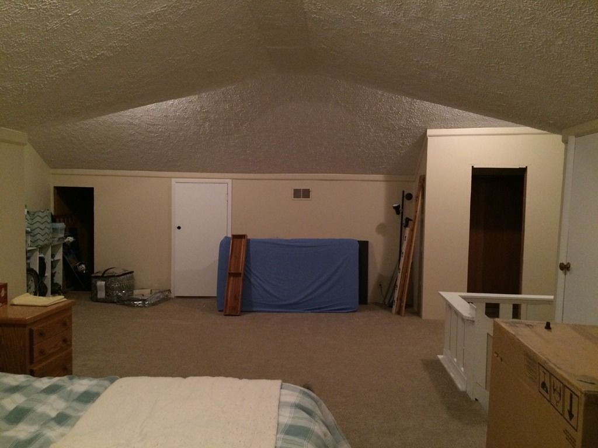I was really happy to find this forum and have already gathered a wealth of knowledge by lurking. Belated thank you!
Some more about the house; I fell in love with the colonnades separating the living room and dining room. I love that all three levels of the house had high ceilings. I love the bones of the house but also love that the basement and second floor were not originally finished and am taking that artistic license to finish them out with nods to the original architecture and period.
The house was owned by the same family that built it from 1924 to the mid 1980s, then transitioned to another family with a little boy (his growth chart is on the frame of his bedroom closet door). Unfortunately that family was foreclosed on around 2011 which left the house sitting vacant for a couple of years while the ownership transferred from the bank to a house flipper (not exactly sure what he did to better the property besides illegally demo the two car garage), then to me!
Here are some photos of the house prior to the purchase.
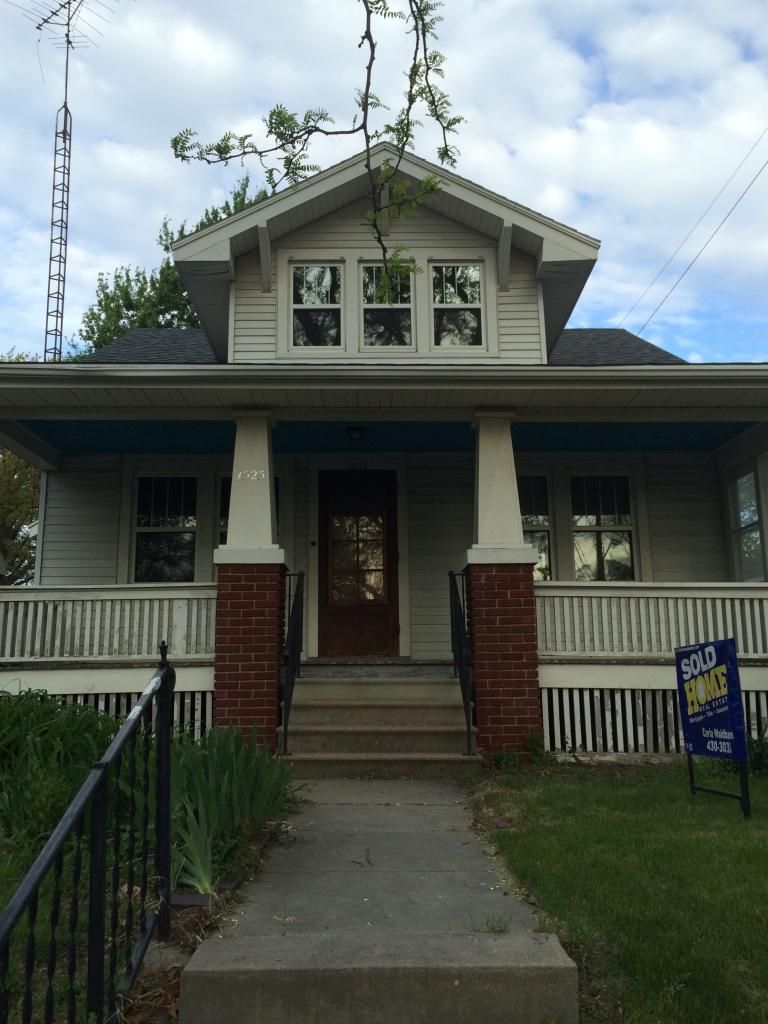
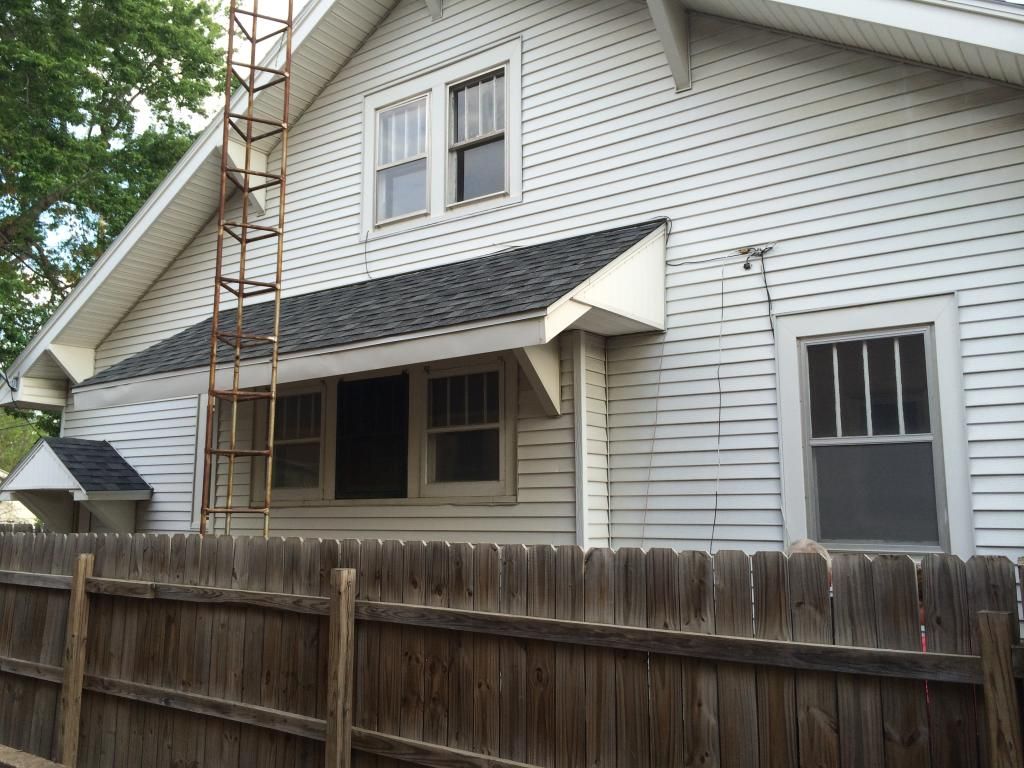
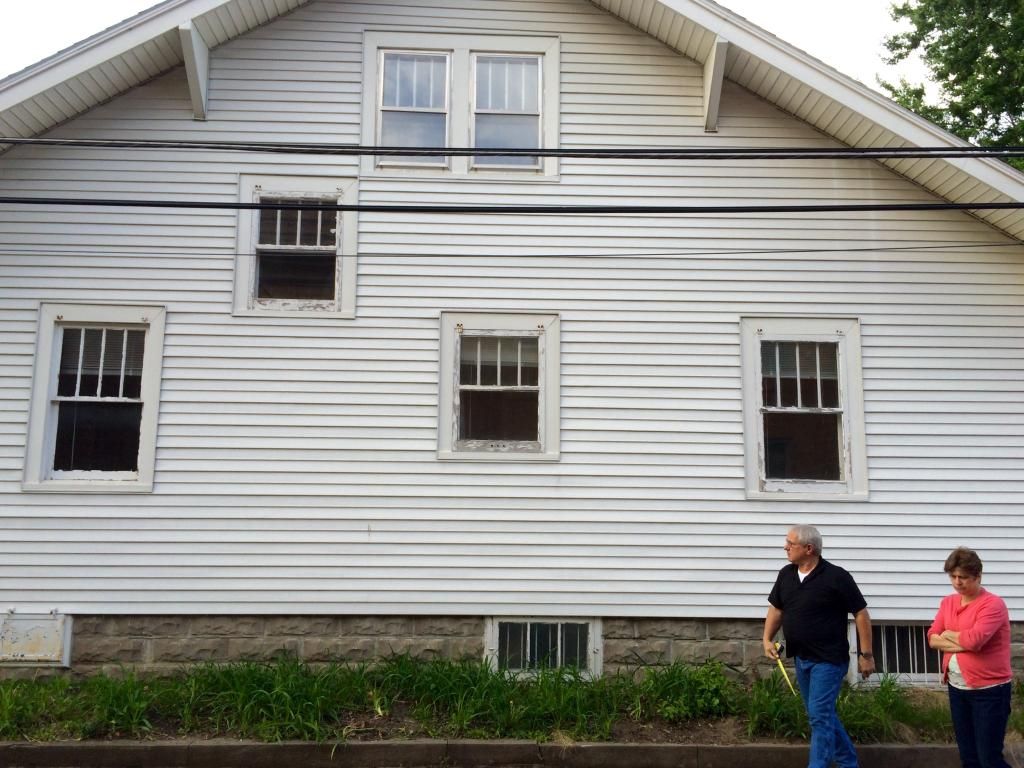
That's my dad - my carpenter. A project like this makes me realize how lucky I am to have some skill in the family!
You might be able to see the overgrowth of the unattended landscaping and all of the two foot tall volunteer trees! I spent the majority of the summer cleaning up the front yard and digging out two tons of landscaping rock that had been bordering the house and the area between the street and sidewalk that was neglected and buried in 10 years worth of leaf compost/dirt/weeds. But I can show a small amount of progress.
- Painted the porch rails, floor and ceiling to encapsulate the flaking lead paint. (a somewhat temporary fix as I'll be doing more extensive repairs and restoration later down the line)
- Relandscaped the front area and seeded grass.
- Ripped off a wall that had been built over the north side of the front porch to supposedly protect the porch from northerly winds(?). Hey, if it's cold - don't drink your coffee on the porch.
Before (wish I had a better photo on my phone - but hey! Keys!):
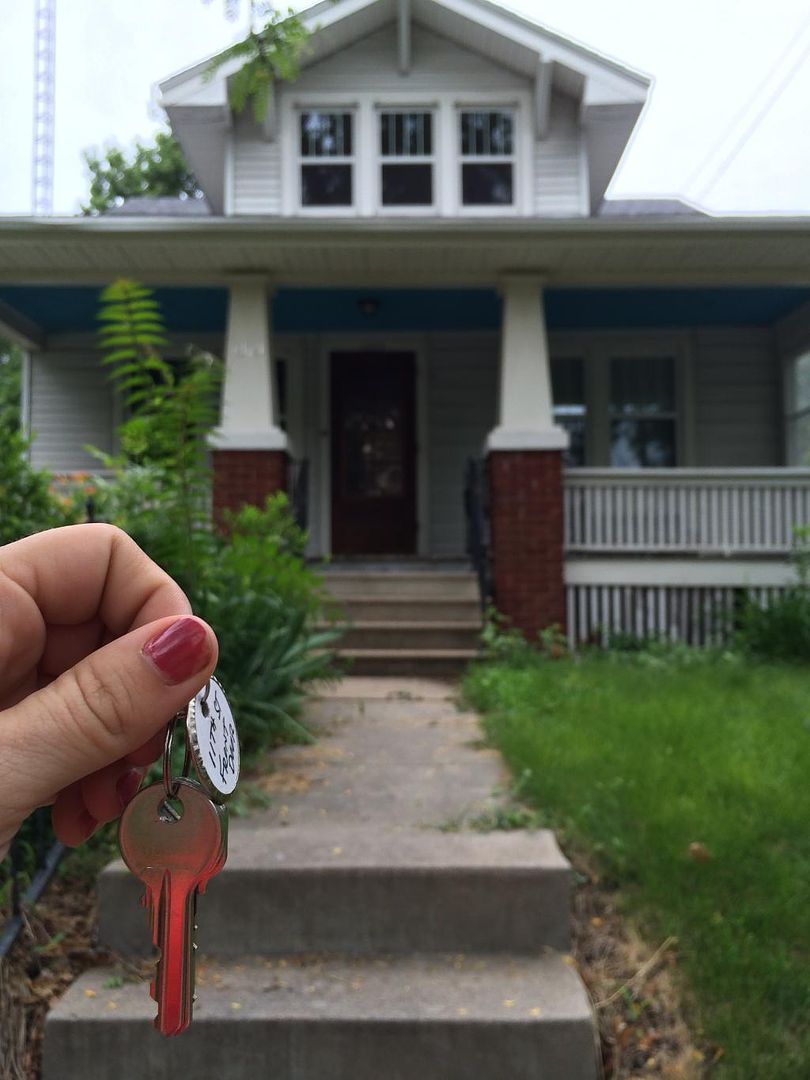
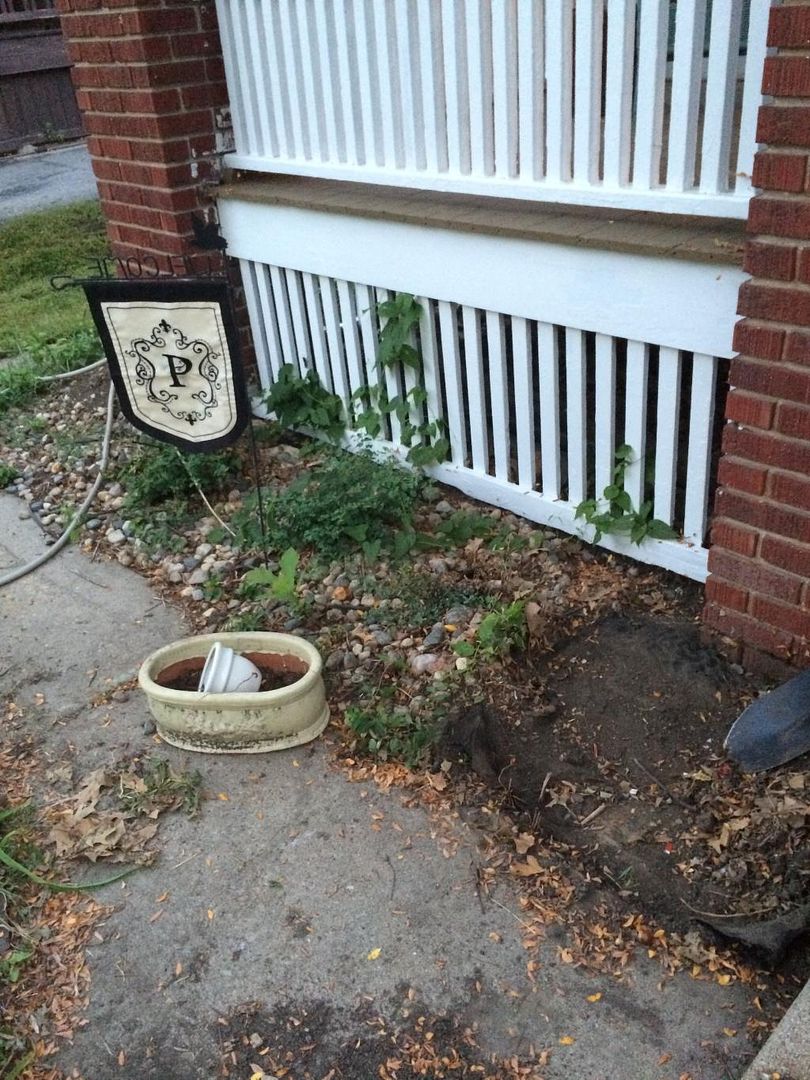
After:
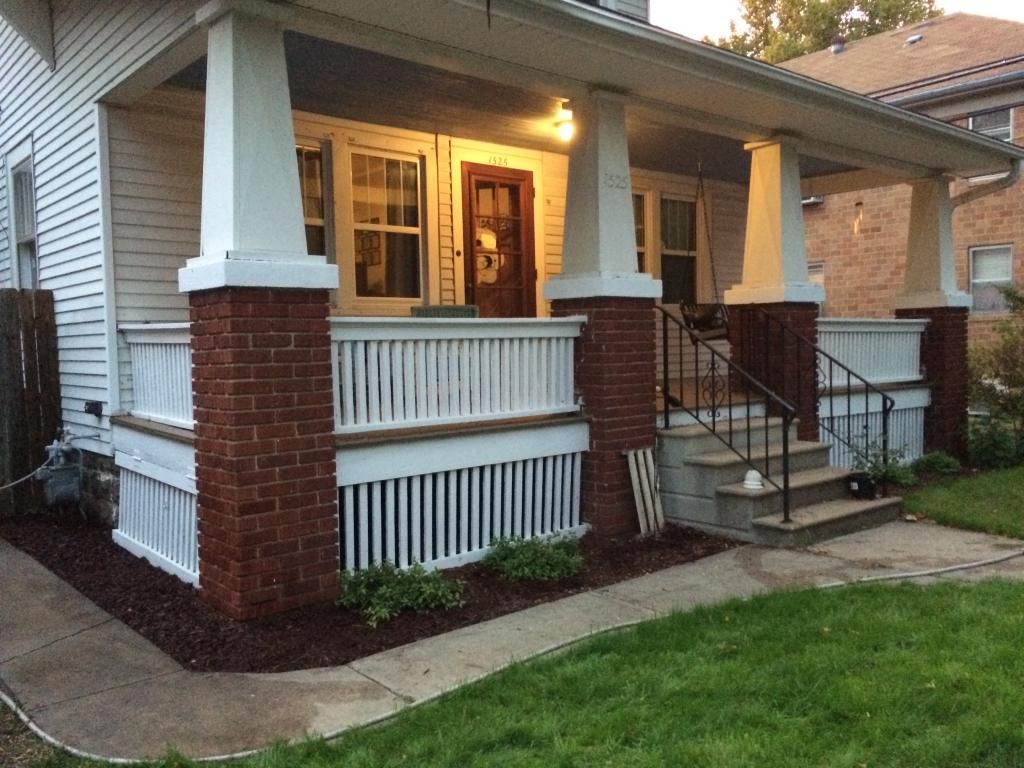
Then it got cold so we transitioned to working in the basement. We'll be finishing the space with a legal bedroom - the egress window will be going in the place of the old coal shoot, a bathroom, two closets, and a large family room. I've already purchased the basement's salvage doors at a local business.
In Progress:
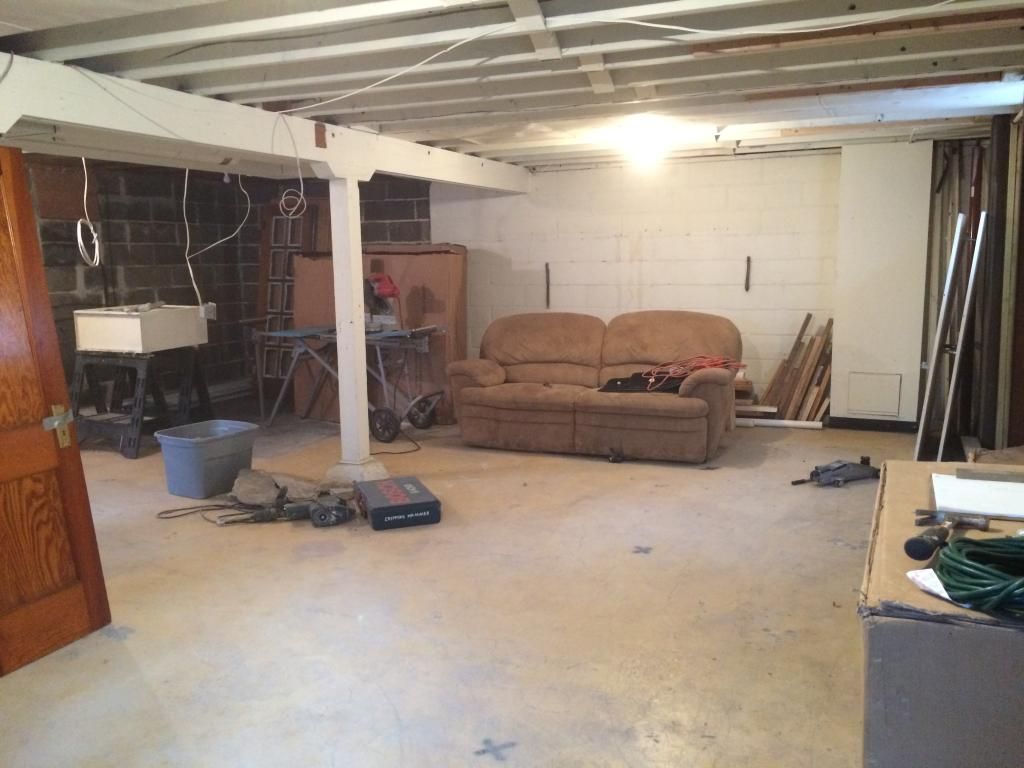
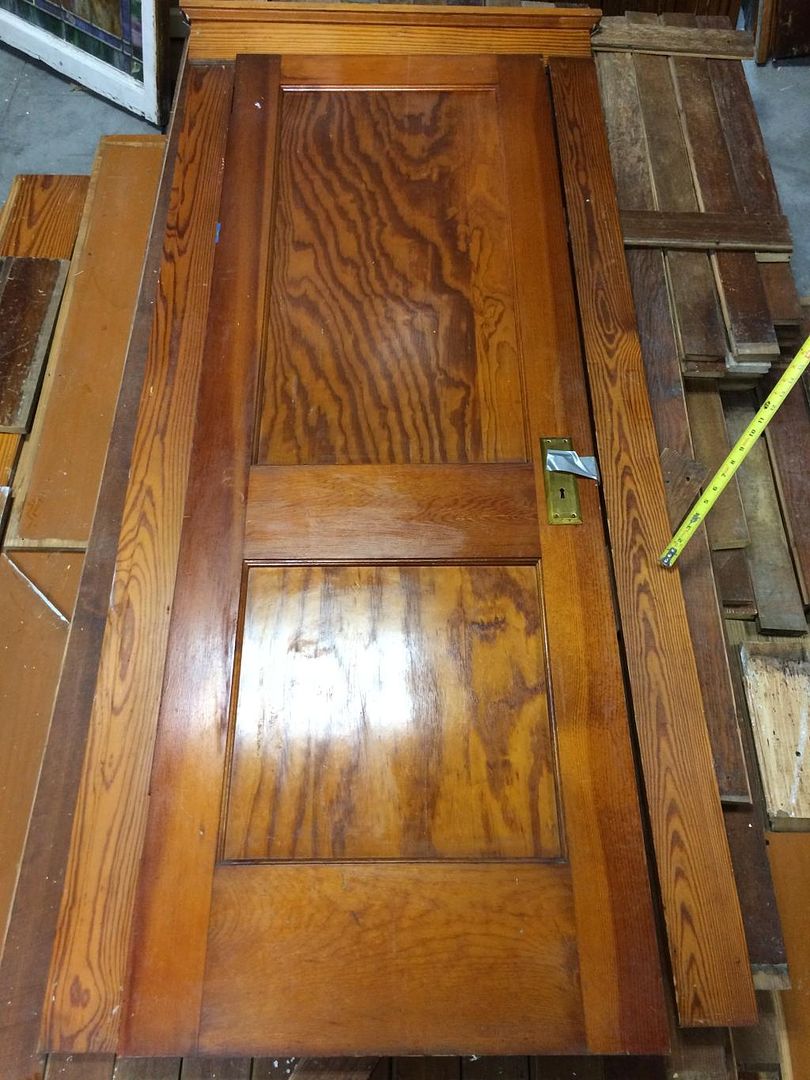
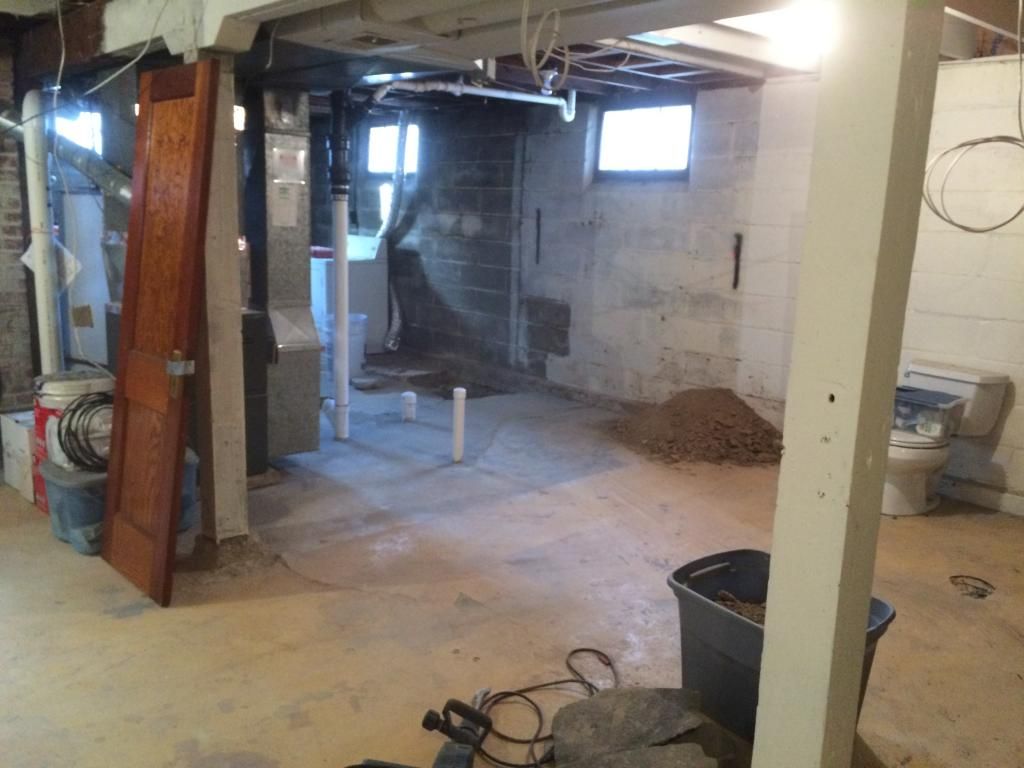
And I've lovingly (cough, cough) been refinishing the original basement windows and storms. Unfortunately a lot of that lovely wavy glass had already been broken. This is quite the undertaking.
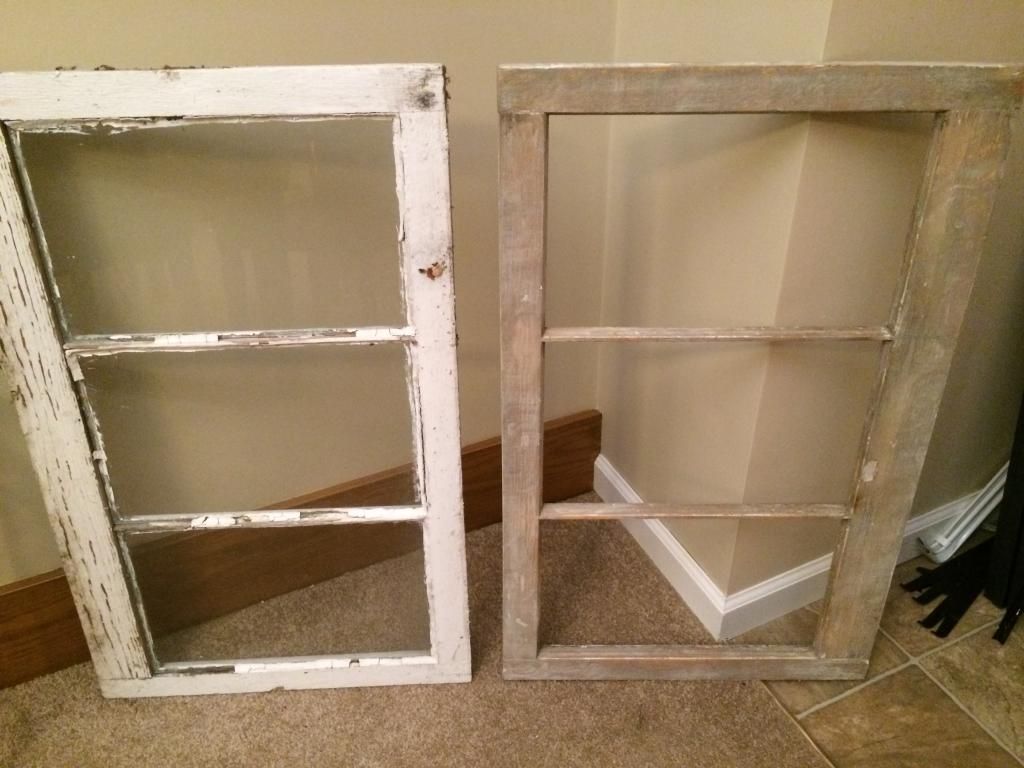
An example of my first interior window.. the one for the bathroom. The only interior that will not be clear. It's not yet painted with the exterior paint.
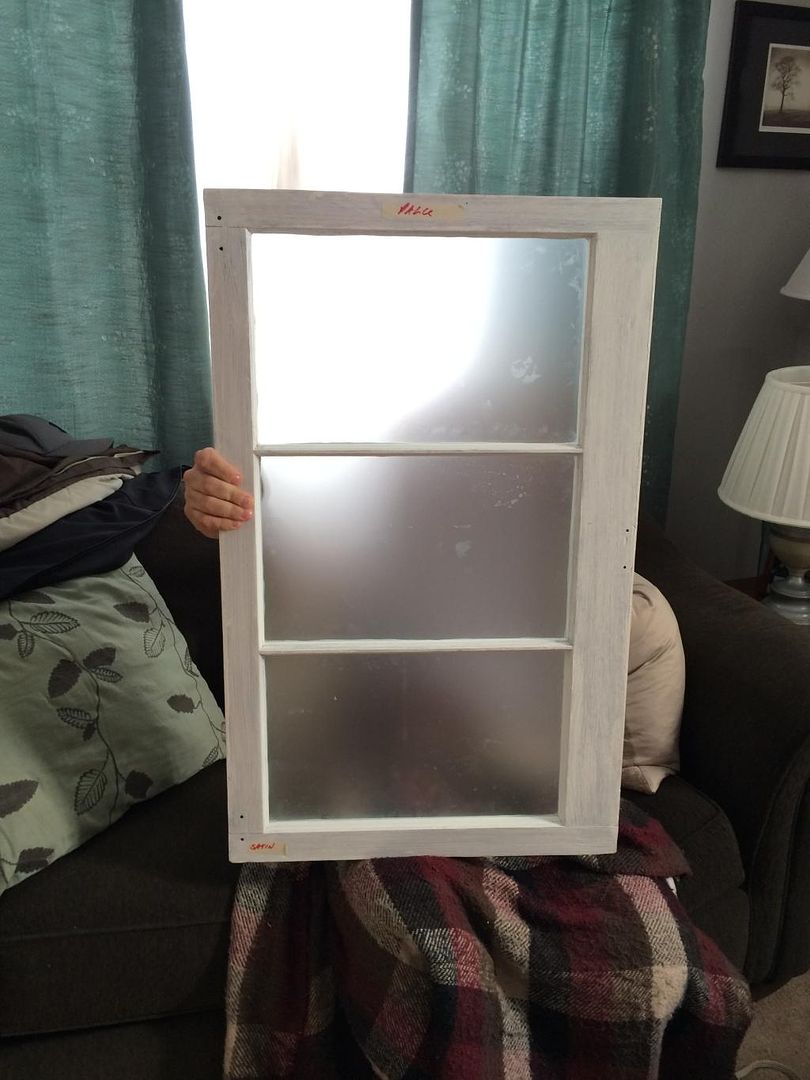
Rundown of upcoming projects:
Note that the kitchen and original bathroom have no original features. There's nothing to save.
- Basement bathroom, fixture and drywall install
- Basement bathroom, finish drywall and trim
- Main floor bathroom and second floor bathroom, replumb
- Main floor bathroom, fixture and drywall install
- Basement bedroom, egress installation
- Basement bedroom, drywall install
- Replace back door and fix grade issues while doing that.
- Build out stairs to basement
- Main floor, refinish wood floors
- Far away: Kitchen renovation (back to galley configuration)


