My farmhouse is 1865, and the wall in our dining room bumps out about 6 inches, too! We know the heat source was on that wall, and I'd really hoped the wall was hiding a fireplace mantel, but some old family members told us the house only had stoves, not fireplaces.
1860 farmhouse - Hello!
Re: 1860 farmhouse - Hello!
Hmmm. I don't have much to add, but I definitely want to know what's behind that wall!
My farmhouse is 1865, and the wall in our dining room bumps out about 6 inches, too! We know the heat source was on that wall, and I'd really hoped the wall was hiding a fireplace mantel, but some old family members told us the house only had stoves, not fireplaces. In other rooms, they strategically placed new closets where the chimneys had come up through the floor to hide the patches in the wood, but they completely re-floored the dining room so that couldn't be the reason why. My only guess is that they bumped it out for the cold air return, though I very much wish I could peek in there without tearing the whole wall down!
In other rooms, they strategically placed new closets where the chimneys had come up through the floor to hide the patches in the wood, but they completely re-floored the dining room so that couldn't be the reason why. My only guess is that they bumped it out for the cold air return, though I very much wish I could peek in there without tearing the whole wall down!
My farmhouse is 1865, and the wall in our dining room bumps out about 6 inches, too! We know the heat source was on that wall, and I'd really hoped the wall was hiding a fireplace mantel, but some old family members told us the house only had stoves, not fireplaces.
- Don M
- Moderator

- Posts: 1646
- Joined: Sun Aug 16, 2015 10:19 pm
- Location: S. Central Pennsylvania
- Contact:
Re: 1860 farmhouse - Hello!
I wonder if that spot in the third photo is the edge of the original fieldstone hearth for the fieldstone fireplace?
- oaktree
- Forgotten more than most know
- Posts: 411
- Joined: Mon Aug 17, 2015 1:36 pm
- Location: Michigan
Re: 1860 farmhouse - Hello!
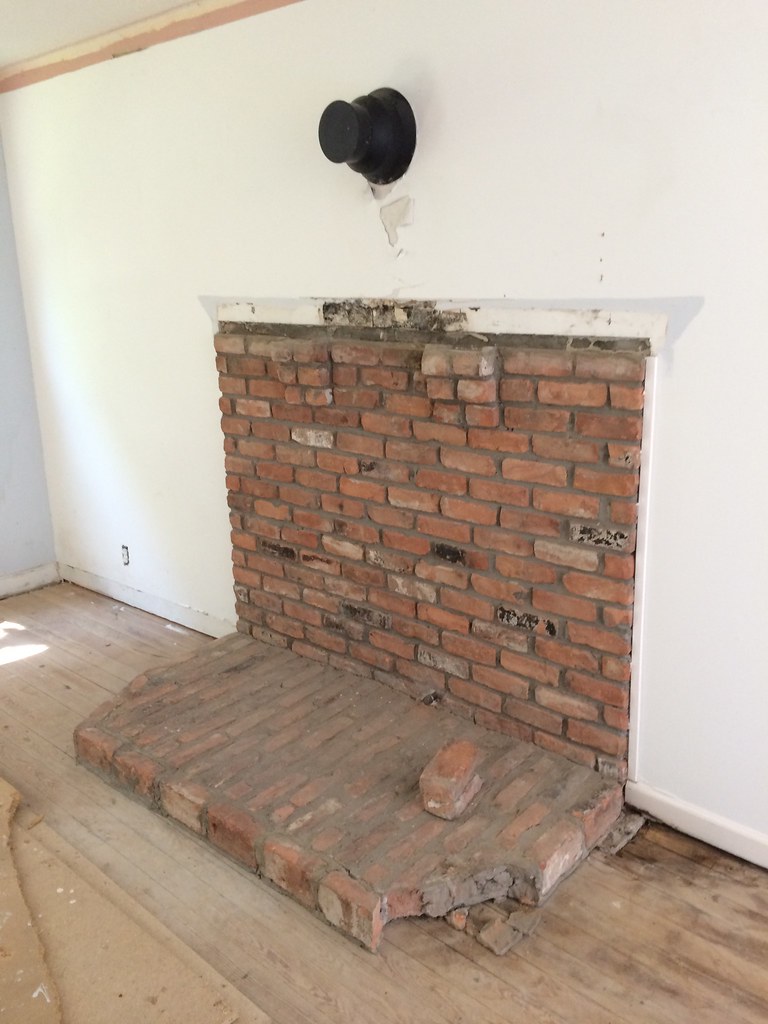
I decided to take the gas stove out because it doesn't light anyhow. I also think it's too much weight on the floor. I have a stone mason coming to look at my leaky fieldstone chimney and basement, and maybe he will have some ideas about what to do here. I think I will at least remove the brick on the floor, so we can refinish the hardwood underneath.
I found a lovely old wood beam inside the old mantle!
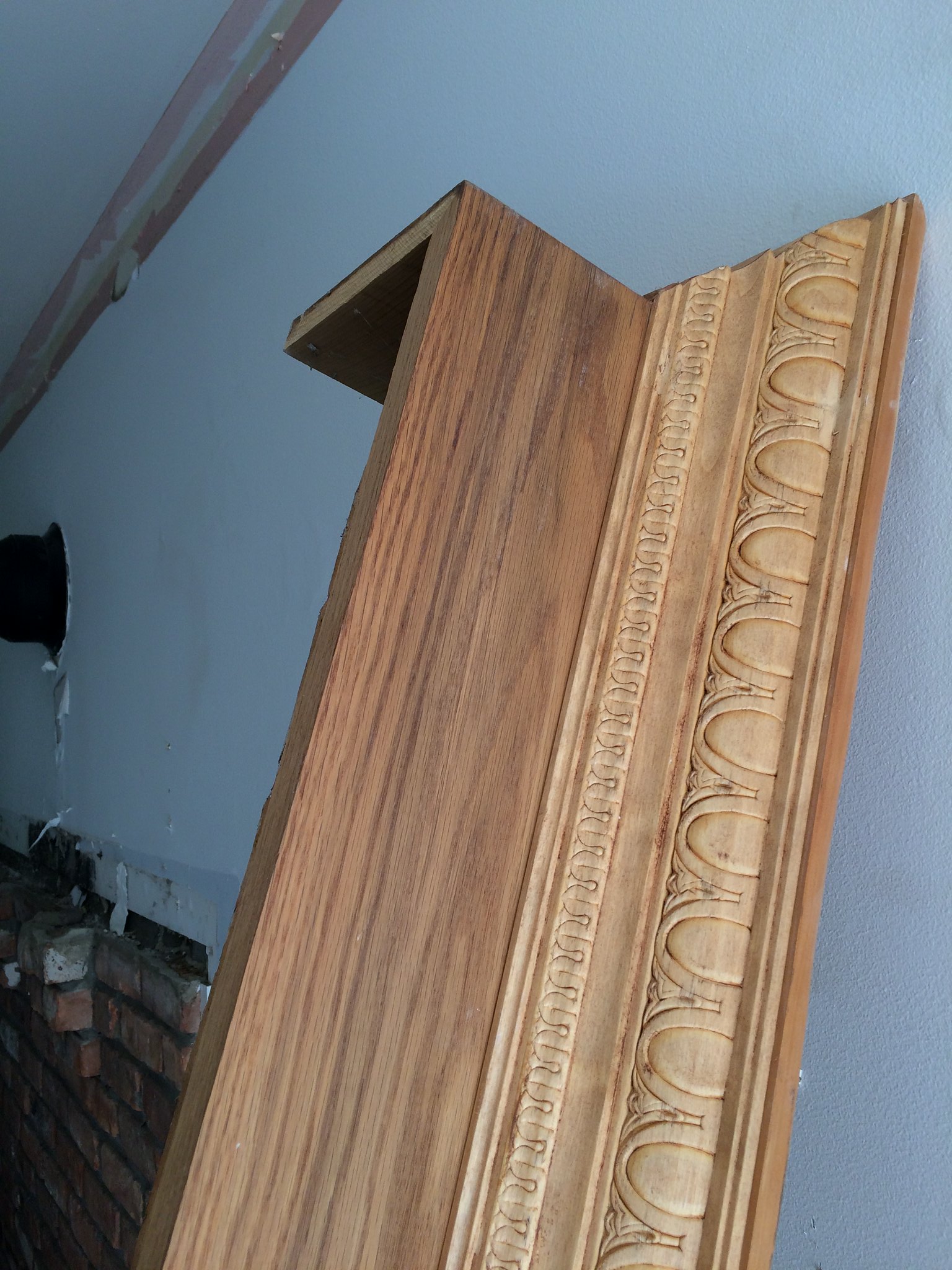
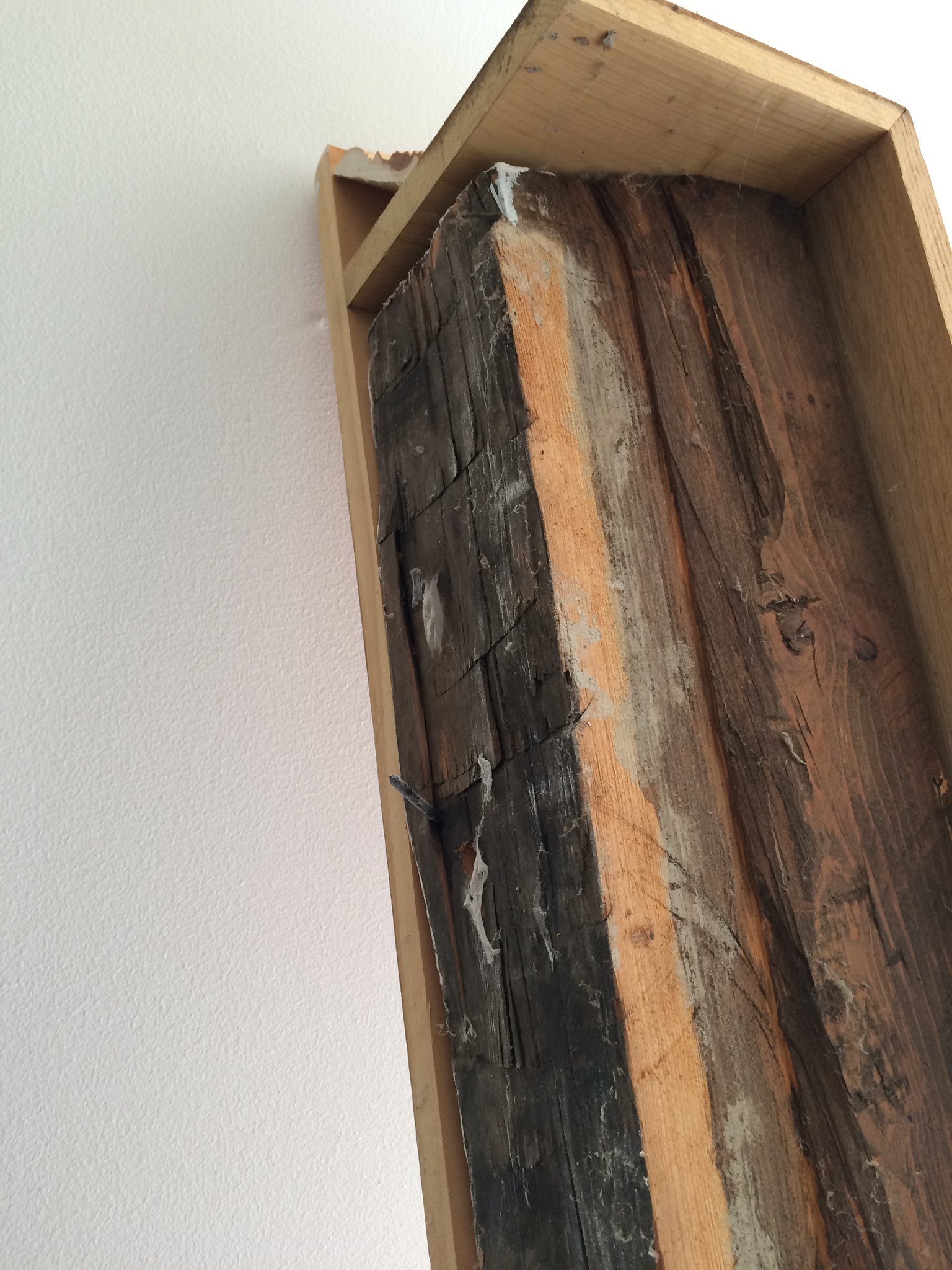
Clover, I'd love to see pictures of your farmhouse!
Last edited by oaktree on Sun Aug 09, 2015 1:36 pm, edited 2 times in total.
1862 Greek Revival Farmhouse, Michigan
- oaktree
- Forgotten more than most know
- Posts: 411
- Joined: Mon Aug 17, 2015 1:36 pm
- Location: Michigan
Re: 1860 farmhouse - Hello!
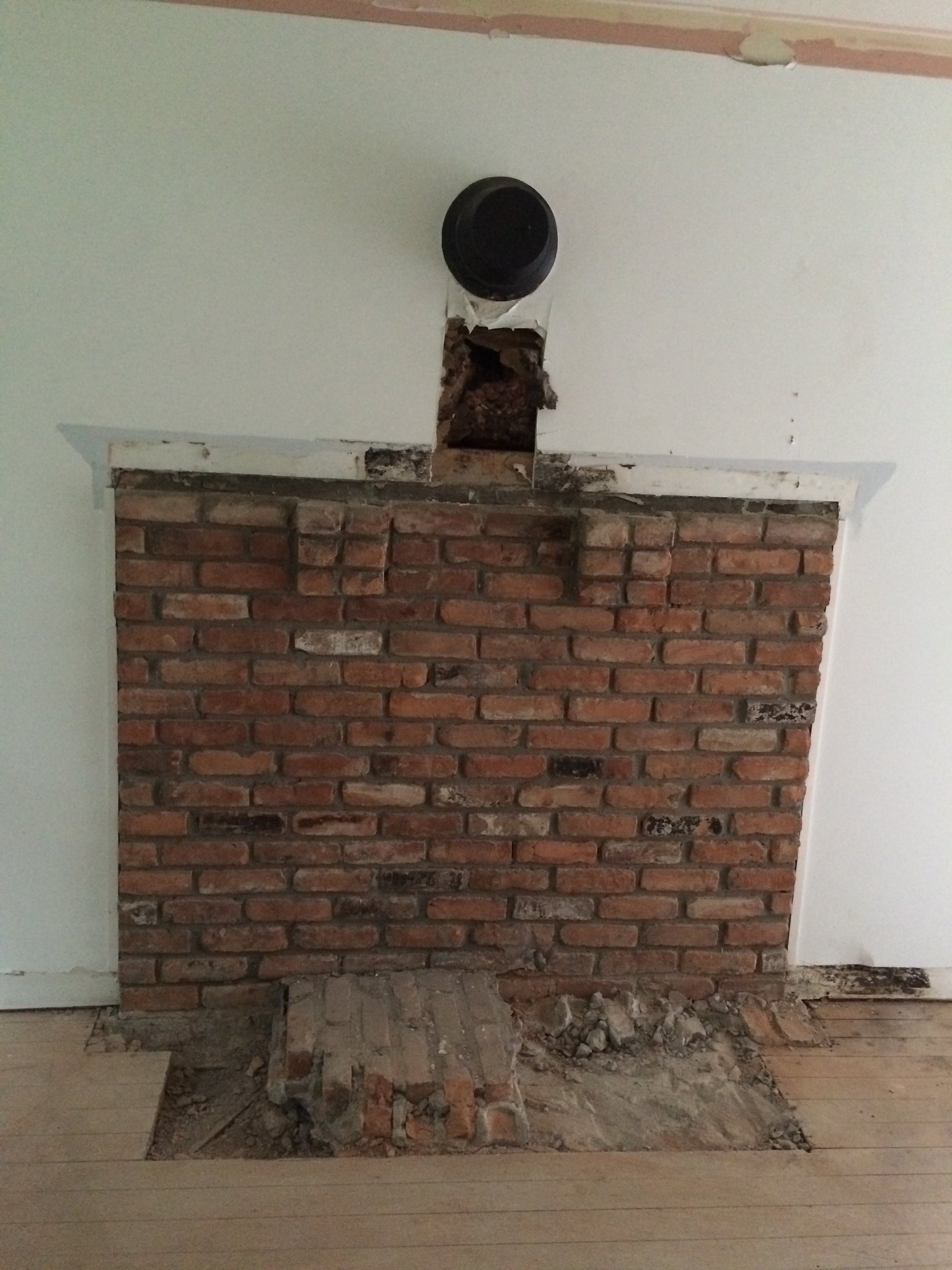
It is looking unlikely there is a fireplace to save behind the brick, but I did at least uncover quite a bit of the nice flooring underneath. The gas stove is going to stay out because I think it's too heavy, and I will fill the hole in the floor with something temporary. The brick on the wall might stay for now. Maybe I'll put that beam inside the mantle back. I don't really want to do a big project in this room, but I have to find a way to make it not look too ugly in the meantime.
I am now having the fieldstone chimney repaired because it's leaking on the drywall and floor and is full of black mold...definitely more important than aesthetics of the fireplace at this point.

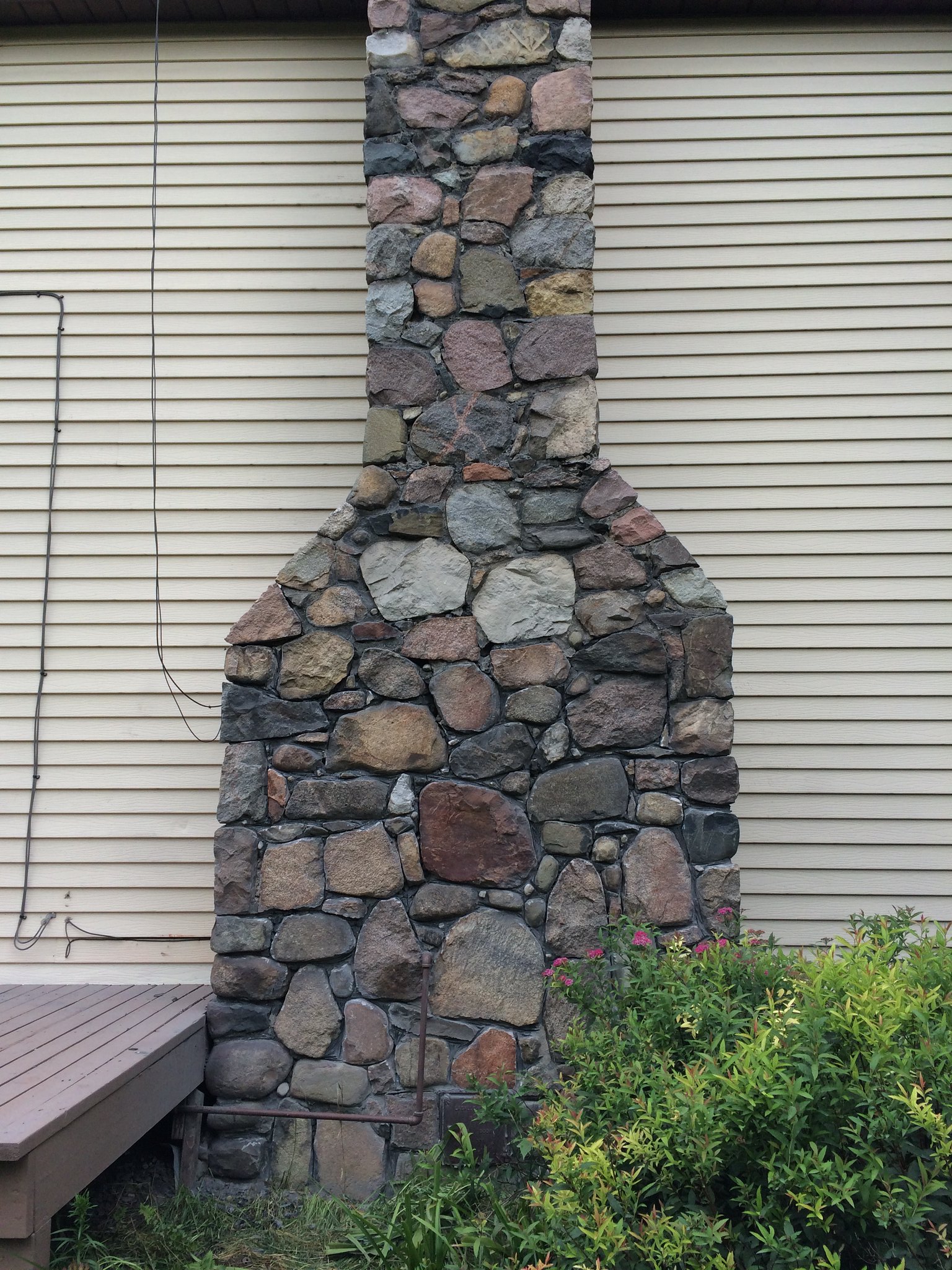
1862 Greek Revival Farmhouse, Michigan
Re: 1860 farmhouse - Hello!
I'm not too surprised that you didn't find a fireplace, to my eye that fieldstone chimney is not anywhere near as old as the house. But then I am not expert 
Mick...
- oaktree
- Forgotten more than most know
- Posts: 411
- Joined: Mon Aug 17, 2015 1:36 pm
- Location: Michigan
Re: 1860 farmhouse - Hello!
I think it is original...it's the same stone as the "Michigan basement" and the milk house. "Michigan basements" were made from stone with a dirt floor and usually 1800s sometimes early 1900s (someone added a concrete floor to mine much later). But I could be wrong too!
My second chimney is more confusing...it doesn't seem to be used for anything.

My second chimney is more confusing...it doesn't seem to be used for anything.

1862 Greek Revival Farmhouse, Michigan
- Gothichome
- Moderator

- Posts: 4184
- Joined: Sun Aug 16, 2015 8:34 pm
- Location: Chatham Ont
Re: 1860 farmhouse - Hello!
Oaktree, dam, no fireplace. The next question I would ask is, how did they heat the place originally. Parlour stove? Gothichome has one fireplace in the front parlour maybe one in the back parlour. All the bedrooms had there own stove as well. Maybe yours is the same.
Edit, look at the very bottom of the outside chimney. Looks like a clean out, why would a stove need a clean out? Might just be a hope left for a fireplace.
Edit, look at the very bottom of the outside chimney. Looks like a clean out, why would a stove need a clean out? Might just be a hope left for a fireplace.
- oaktree
- Forgotten more than most know
- Posts: 411
- Joined: Mon Aug 17, 2015 1:36 pm
- Location: Michigan
Re: 1860 farmhouse - Hello!
There is a large hole in the room above this one that looks like from a stove pipe. It's not in the same area as this fireplace though..it's more towards the middle of the house near my staircase. It's still not obvious to me where the original kitchen was.
There is a clean out! I think it was a fireplace once upon a time, but someone ripped out the surround and hearth in the 80s to put the gas stove in. The cutout in the flooring must be where the original hearth was. The brick overlapped the floor by over a foot. Majority of my house's remuddling looks to have happened in the late 70s or 80s.
I think I could take all the rest of the brick out, and I could put in a new surround, hearth, and chimney liner. I was just hoping the original stone might be there under that brick...I already lucked out huge with my floors...can't have everything!
I am not sure if I should tackle redoing the fireplace until later when I can redo that entire wall. It would be nice to find some salvage to restore this fireplace...or I could sort through the huge pile of old stones I have in the back yard.
First priority though is to stop the leaks! My stone mason did say he could cut out a few bricks in the wall, so we could peek! But there isn't stone behind that hole I cut in the drywall above that brick (looks to be wood beams, insulation, and plenty of mold), so I'm not too optimistic.
There is a clean out! I think it was a fireplace once upon a time, but someone ripped out the surround and hearth in the 80s to put the gas stove in. The cutout in the flooring must be where the original hearth was. The brick overlapped the floor by over a foot. Majority of my house's remuddling looks to have happened in the late 70s or 80s.
I think I could take all the rest of the brick out, and I could put in a new surround, hearth, and chimney liner. I was just hoping the original stone might be there under that brick...I already lucked out huge with my floors...can't have everything!
I am not sure if I should tackle redoing the fireplace until later when I can redo that entire wall. It would be nice to find some salvage to restore this fireplace...or I could sort through the huge pile of old stones I have in the back yard.
First priority though is to stop the leaks! My stone mason did say he could cut out a few bricks in the wall, so we could peek! But there isn't stone behind that hole I cut in the drywall above that brick (looks to be wood beams, insulation, and plenty of mold), so I'm not too optimistic.
1862 Greek Revival Farmhouse, Michigan
- Gothichome
- Moderator

- Posts: 4184
- Joined: Sun Aug 16, 2015 8:34 pm
- Location: Chatham Ont
Re: 1860 farmhouse - Hello!
Oaktree, I would highly recommend not taking too many projects on. The beam by the way is hand hewn. Probably a lot older than the home.
- oaktree
- Forgotten more than most know
- Posts: 411
- Joined: Mon Aug 17, 2015 1:36 pm
- Location: Michigan
Re: 1860 farmhouse - Hello!
I totally agree...that is why I think that brick on the wall is going to stay there for now. I wanted to get to the floor that was under the brick now though, since that is the one big thing I'm currently doing that I'd like to do the right way. The leaking chimney was a bad surprise that even my inspector didn't catch.
I have not even shown you guys the worst parts of the house. I'm just closing the doors to those rooms and pretending they are not there until several years from now.
I love that beam, and I might just put it at the top of that brick as a temporary mantle.
I have not even shown you guys the worst parts of the house. I'm just closing the doors to those rooms and pretending they are not there until several years from now.
I love that beam, and I might just put it at the top of that brick as a temporary mantle.
1862 Greek Revival Farmhouse, Michigan
