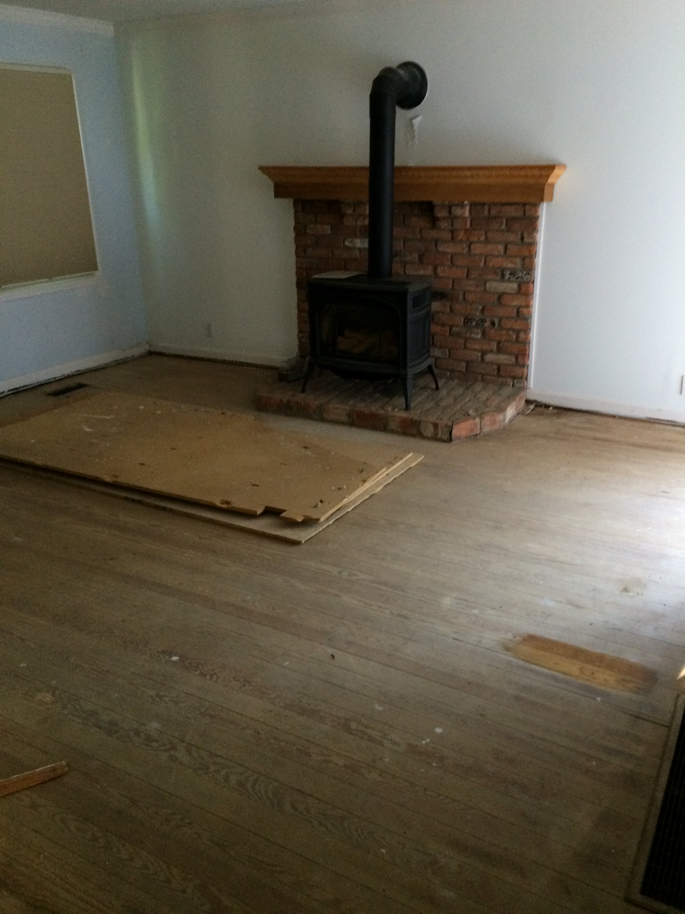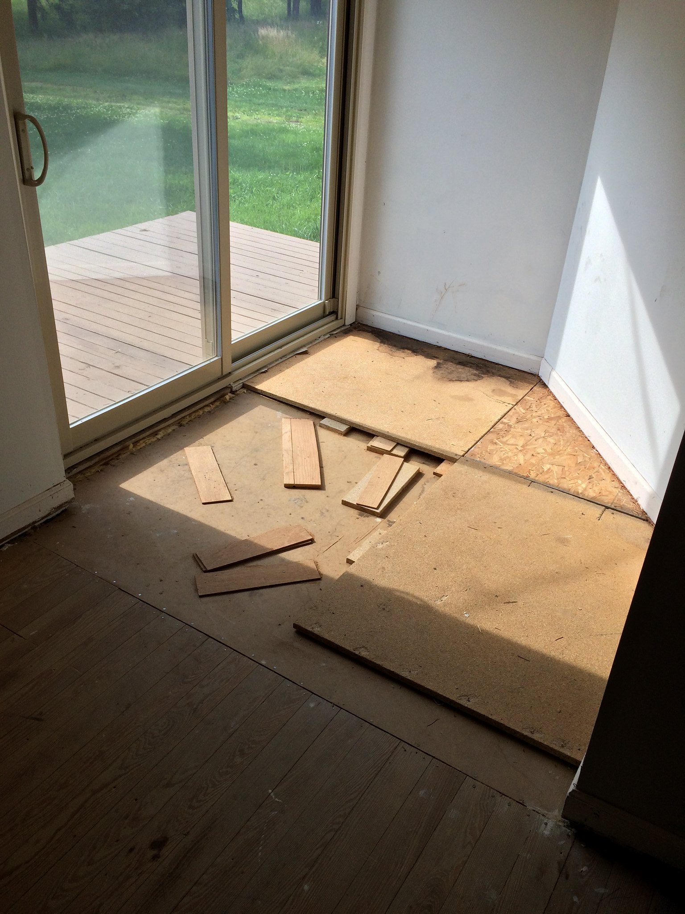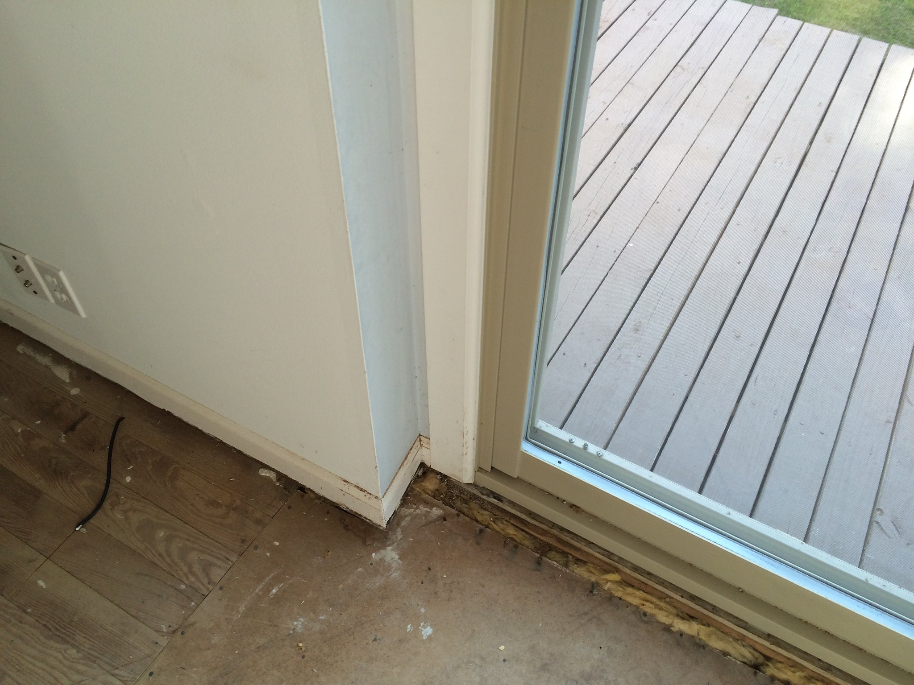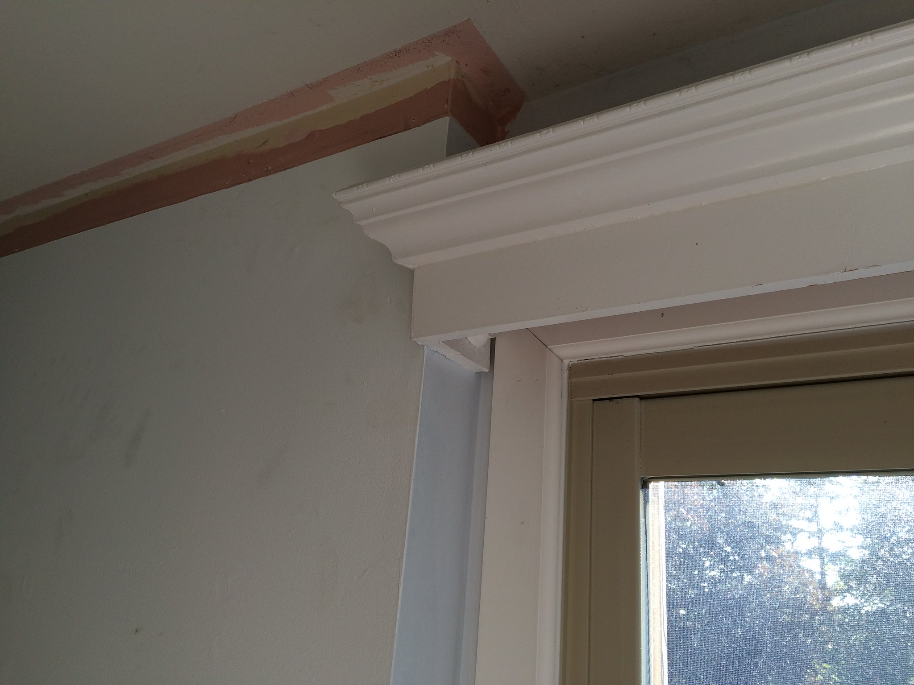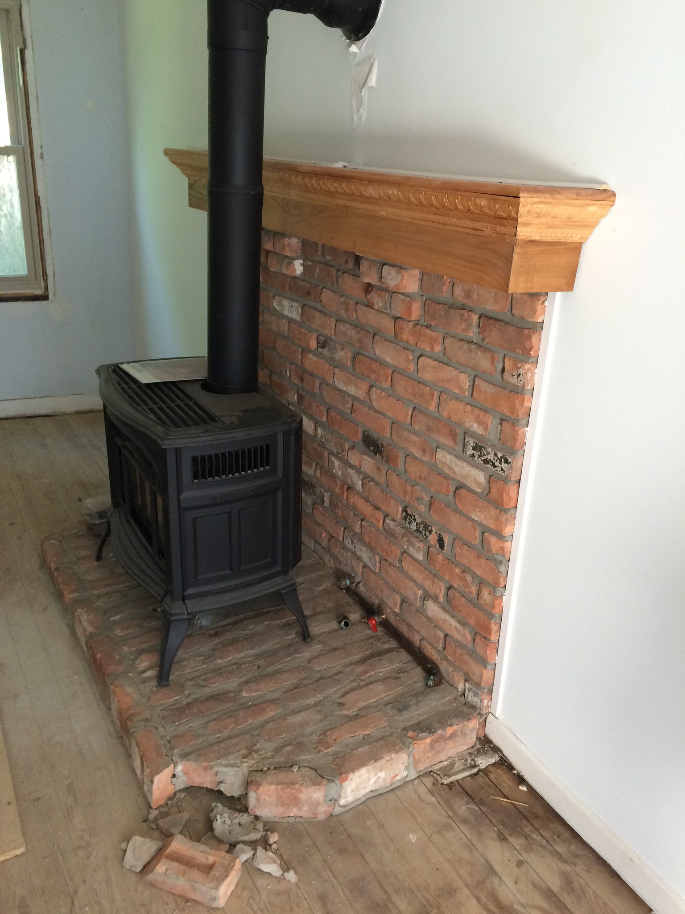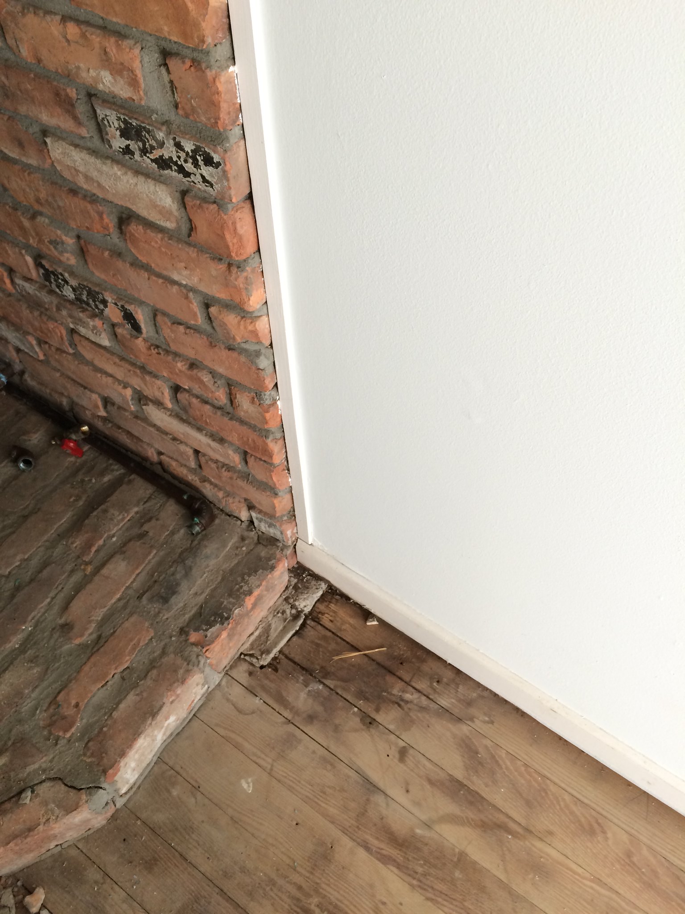Like you, I delved right into demo. Be careful, though, sometimes you get a little giddy and tear out more than you should. Ideally, everyone's right that you should get in the house for a year. Mostly, because you'll learn where the sun hits, the quiet corners, where you gravitate to. But, if you don't, oh well
If it helps to understand the style of your house, I would recommend the following books (I have them and love them):
Field Guides to American Houses (though it's sadly a bit light on Farmhouses):
http://www.amazon.com/Field-Guide-Ameri ... YDZ9MK685Q
Get your House Right (Architectural Elements, helps to learn the proper names)
http://www.amazon.com/Get-Your-House-Ri ... E76ECPNC4P
Honestly, farmhouses are almost the hardest to bring back to their original state, because a lot of them have been remuddled to death or made into fancysmancy 5k sq foot monsters. However, there are a lot of farmhouses that had some pretty elaborate gingerbread trim...and given your front porch embellishments, I would think yours was one of them. (and looooooooove the old milk house!!!)
I'd suggest finding some similar house plans from here to help guide you.
http://www.antiquehomestyle.com/plans/
Welcome!



