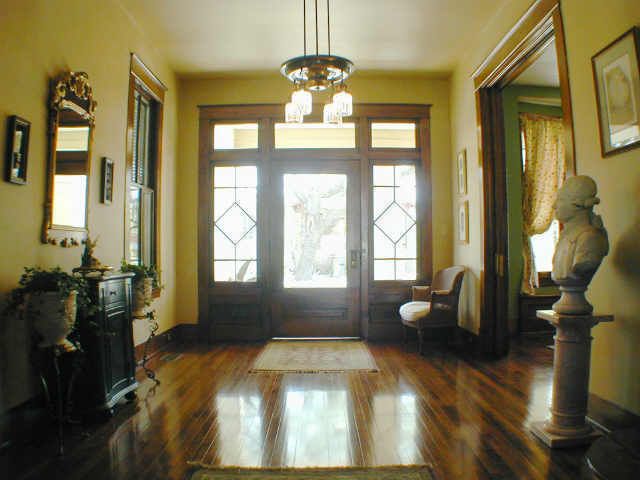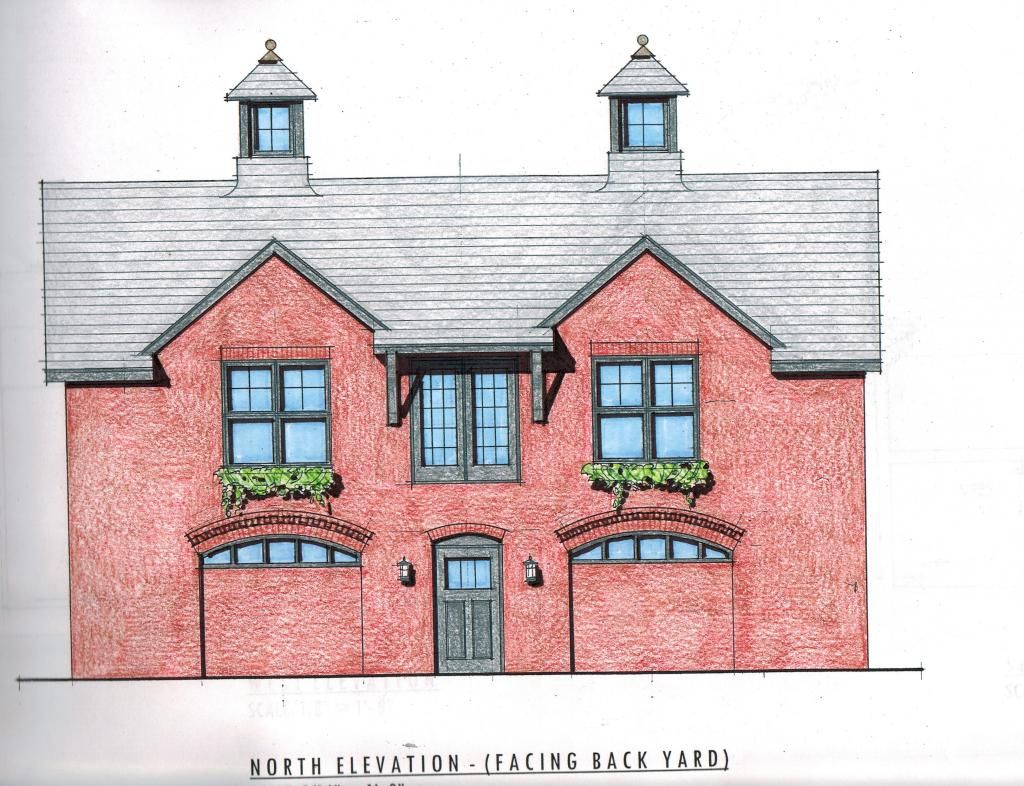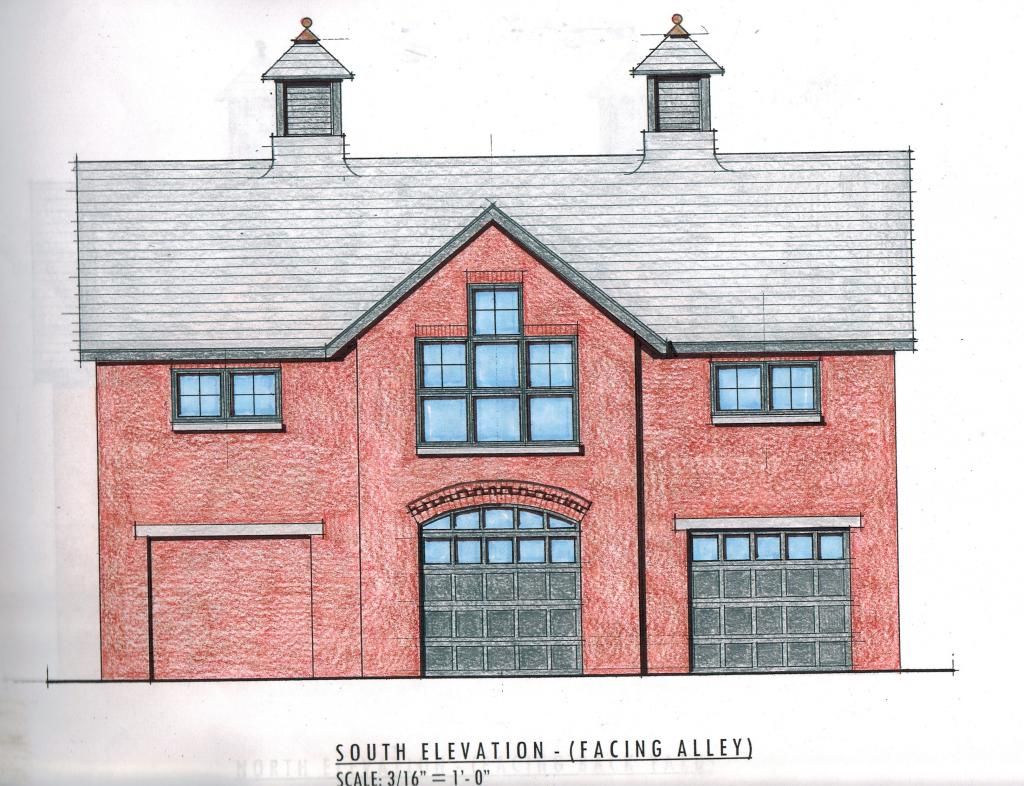Don,
The addition on the house is what is left of the house that was in the back. It is the short leg of an "L" shaped house that was once in the back yard. It burned and that little piece survived. They drug it through the back yard and smacked it onto the back of our house.
The house out back was a separate property at one time. in 1922 the man that owned our house bought it and a 15' piece on the west side of the house and made it all one big property 50' x 200' with 2 houses.
In 1926 a Dr. bought the property for his 3 daughters. They are the ones that turned it into a triplex with common kitchen and baths. I guess so they could each have their own little place to do whatever they wanted. The house out back was rented by the week for income for the sisters. When a sister would die her place would be rented out also. The deed stated only the sole survivor could sell. When the last sister died she willed this place to the people we bought from.
The baths were added by taking a 4' sliver off the kitchen and the bedroom right above the kitchen. We are going to take them out. The kitchen will go back to it's original size and we will put a half bath under the stairs. The upstairs bathroom will be turned into a utility closet and the bedroom above the kitchen will become the main bath. There is also a third bath in the addition that is in the master suite that we will refinish.
The front doors...well now it is front door and sidelights. DH does not like the two door look for whatever reason so we are going to do something like this. Our front hall is 8'4" wide and 32' long. The original stairs are tucked into the west wall so they don't project out much into the hall space. It will be a huge space when that ugly stairway is gone.

We have the lumber and the door has been striped, repaired and sanded. Unfortunately, it was terribly abused and we will be painting it to hide the repairs. DH has until 9/21 to start on the front entry. On 9/22 I will start on the entry and then he will have no choice but to do something.
The death door is gone. Insurance company made us do something with it and we turned it back into a window. Right now it is just sealed up but eventually we are going to put a stained glass window in there. That room will become the new main bathroom. There is evidence on the outside that there were stairs and a small porch up there at one time. Given the condition of most things around here it probably fell down.
Diane, Thank you! One day it will be incredible, wish it was today. Not much gets done around here lately. We started a window restoration business in 2011 and we stay busy constantly. I have been paying one of my employees to do some little stuff around here like insulation and painting the dentils which need to go back on the house, nothing serious. The original plan was to restore from the bottom up. Now the business is downstairs so we are re-evaluating.
We hired an architect to draw us some plans for a carriage house out back to move the business into. There have been a few changes but this is what it will basically look like. Then maybe we get back to working on this house some.


 This is her the day we closed April 2011.
This is her the day we closed April 2011.



