My wife, on the other hand, is from Georgia and has roots here (within 50 miles of us) for well over 200 years. Her mom has kept absolutely EVERYTHING from her childhood as well as her brothers, and she's always wanted to live in a "cute bungalow".
We bought a 70's tri-level a couple years back, did our normal remodel (functional windows, doors, new floors, gutted bathrooms, etc...) ~ Ikea birch butcher-block counters with a craigslist cast iron sink, I refaced the cabinets, VCT flooring in the kitchen and laundry, hardwood (elm IIRC), etc... I'm fairly handy when I don't care about the structure. The plan has always been to turn this house into a rental, it was too cheap to pass up (and got us out of a 500sq/ft unfinished cabin ~ aka the "guest house" on my in-laws property). Anyway, that's the background....
As of today, we're about 2 weeks out from closing on a 1930 built Tudor Revival that's been in foreclosure for about a year:
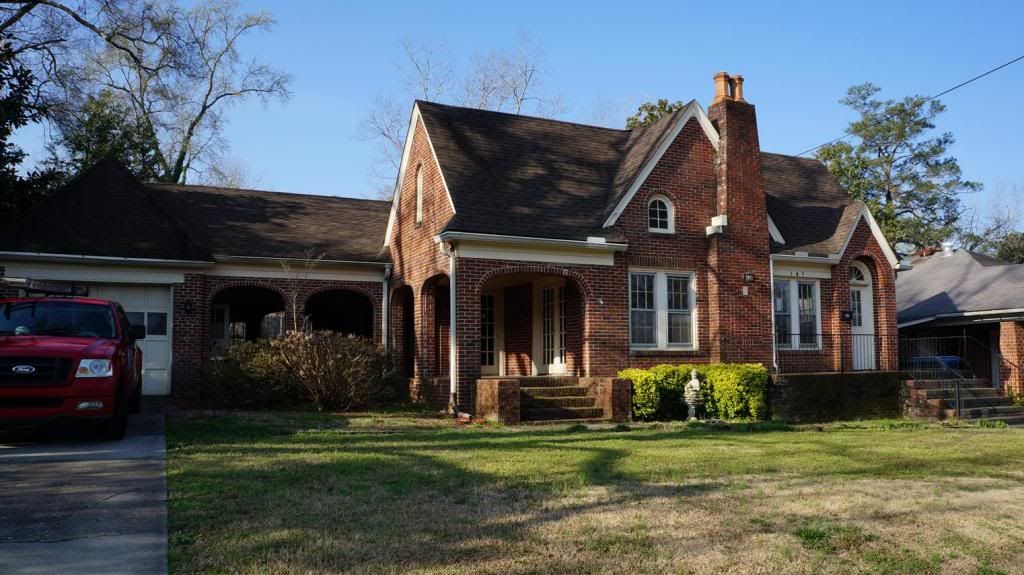
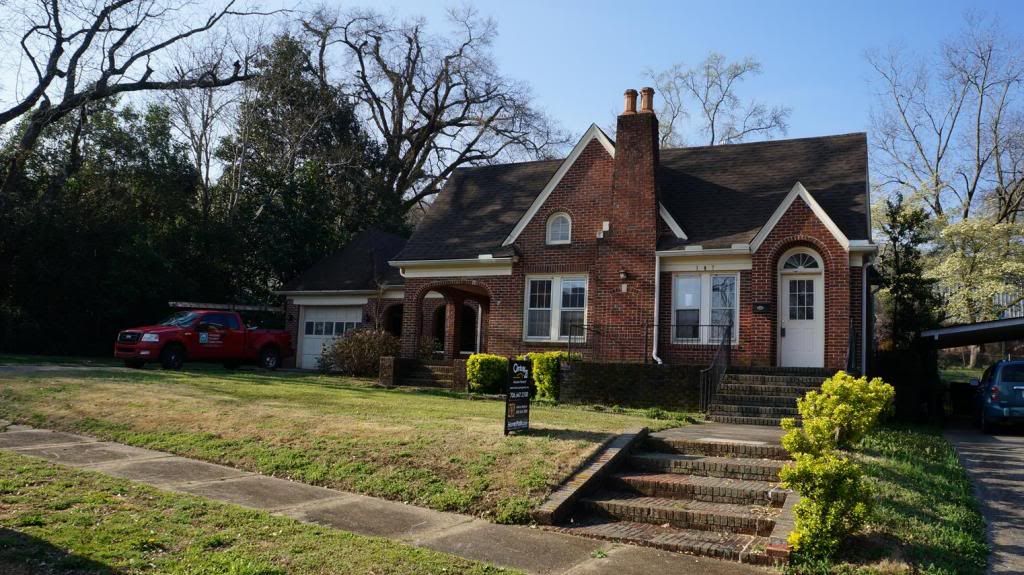
So we've been talking about what to do with the house. It's really in rather good condition, though with some updates that are.. well, I'll just say that I'm far from a purist and they irritate me. We were going to do OUR normal of replacing windows until the cost got in the way (21 windows? I think that's more than we had in the past 2 homes combined). I'll bet you're glad to hear that cost got in the way because now I know better.... I KNEW the glass was old because of the wave, and I really didn't want to change the appearance, but we've seen just how much of a difference good insulated glass makes in noise levels alone. I'm hoping that with storm windows and the originals cleaned and weather-stripped that we can cut down on street noise (it's 1 house in from the main highway in/out of town with a busy gas station/shop as our neighbors across the alley).
Anyway, looking into window info brought me here... or rather, to the old forum and then a link from there to here (along with a few other sites). This forum seems like it's more active, which is why I joined here and am doing the intro.... Lets look at some more photos real quick (these were from inspection day):
Steps (everything) needs to be pressure cleaned:
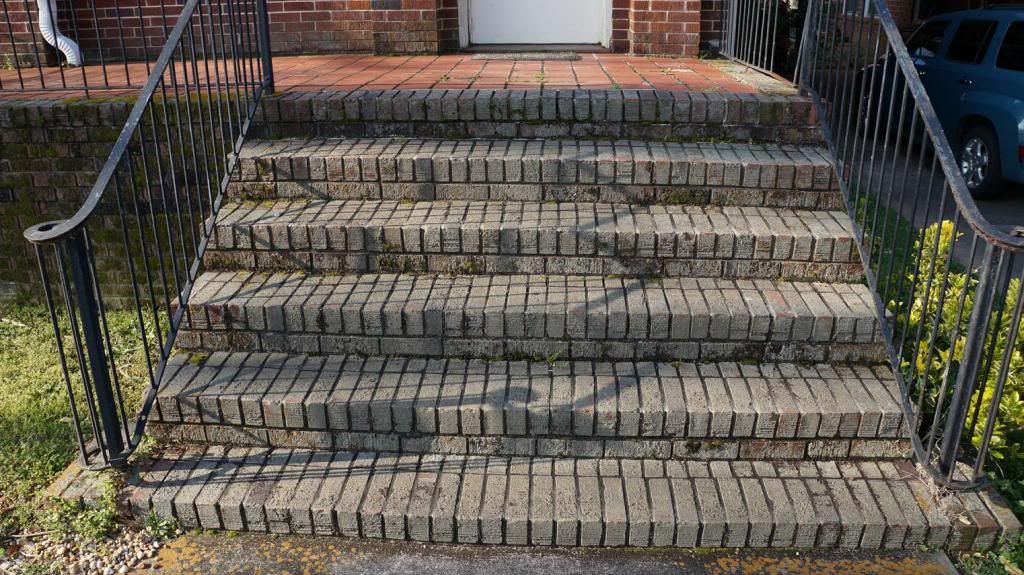
There are 3 areas with this tile, this is the worst of it:
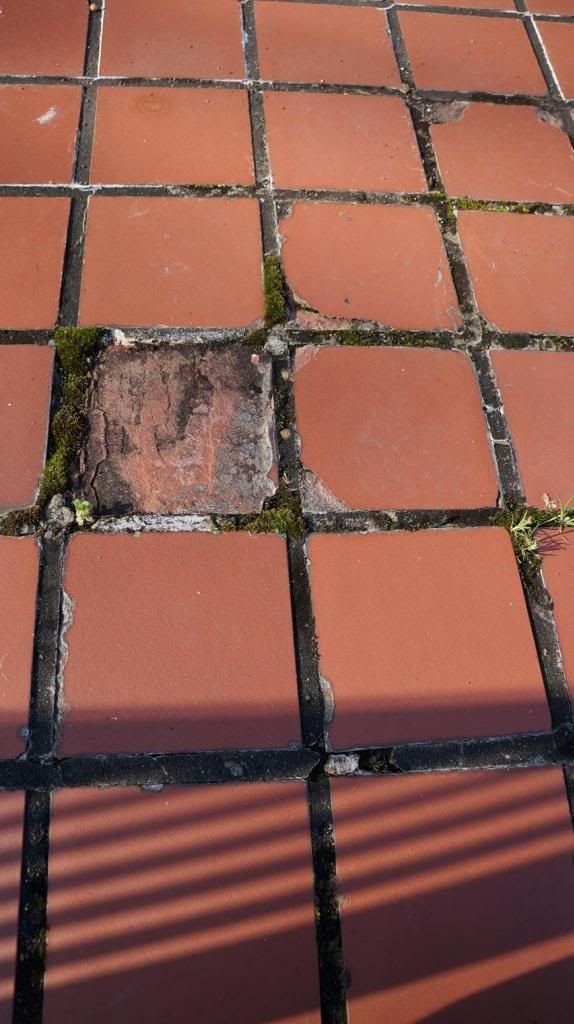
Shutter hold-backs? Original? What style shutter would you see on an all-brick tudor style?
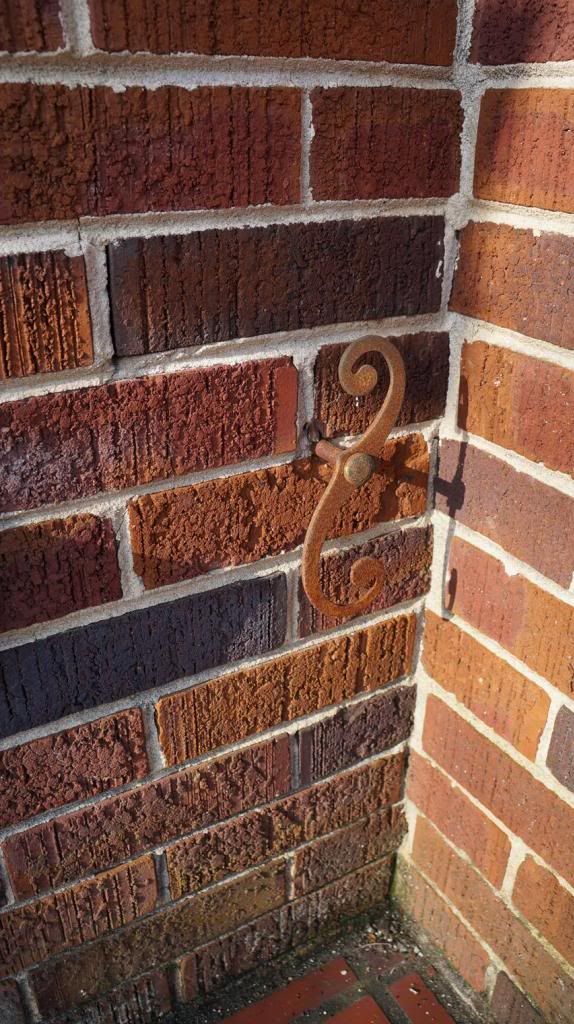
Raised front covered porch:
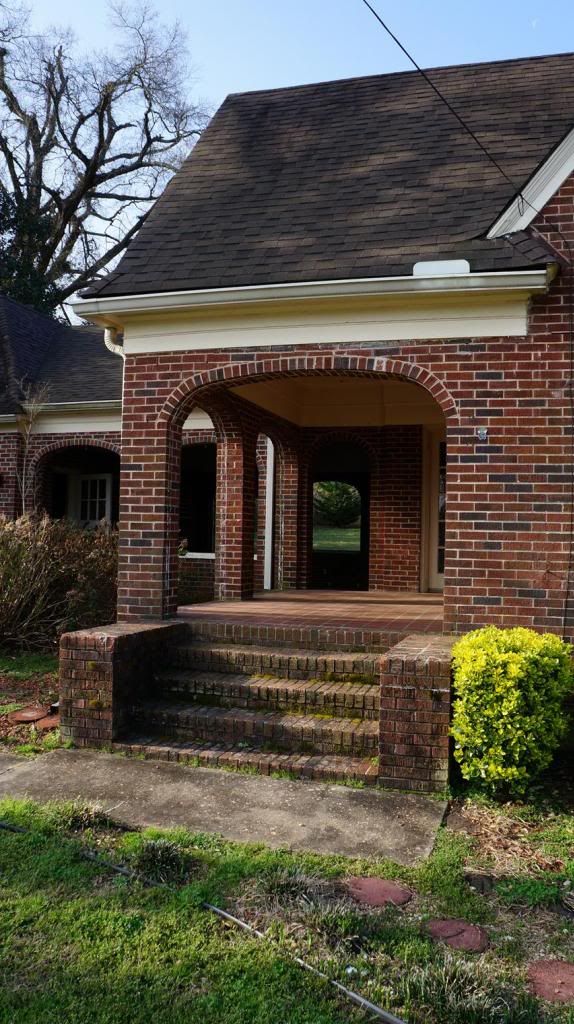
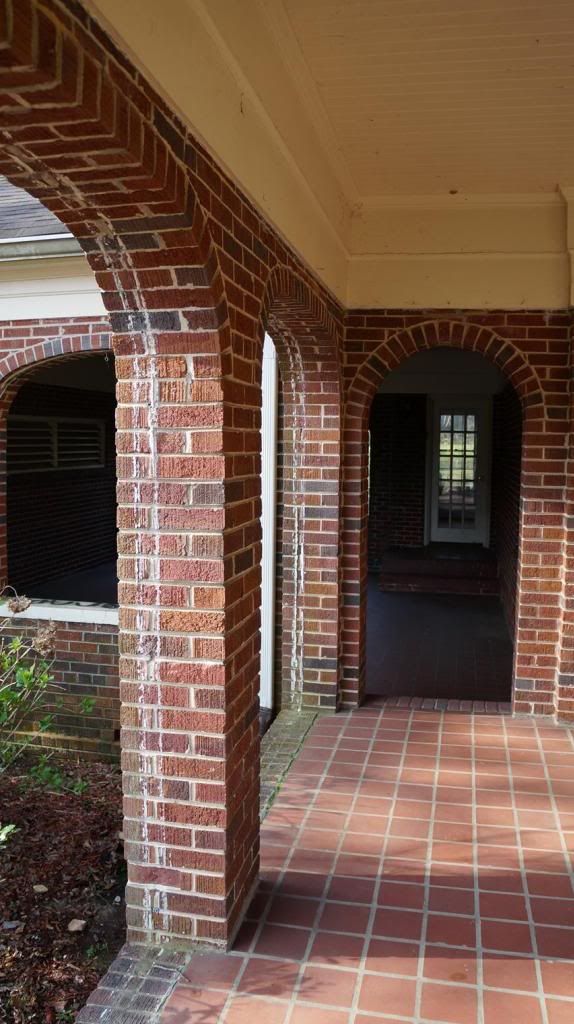
Back of the house (3 open fire places, 1 that's walled over, all were coal-burners originally), love the chimney pots:
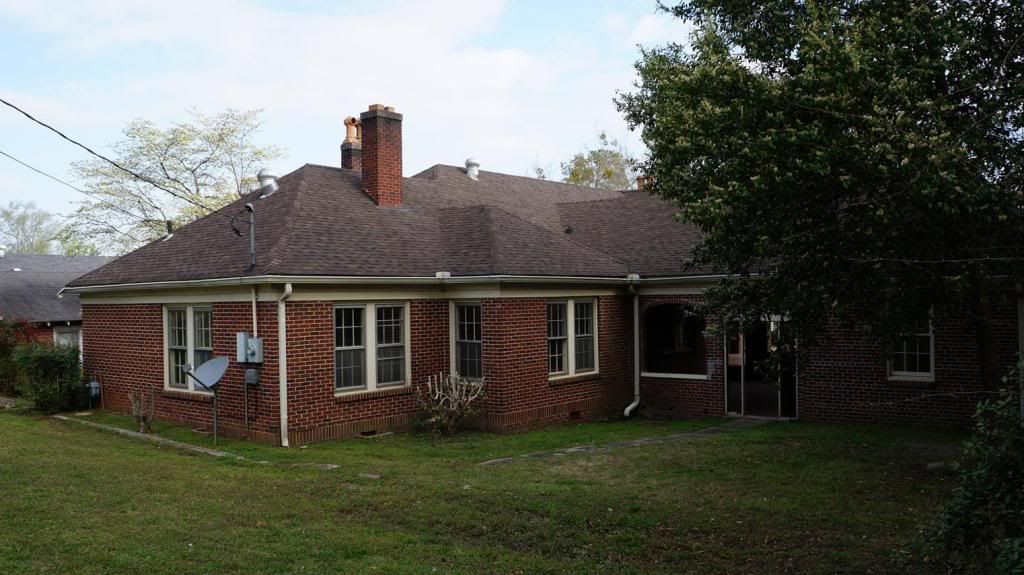
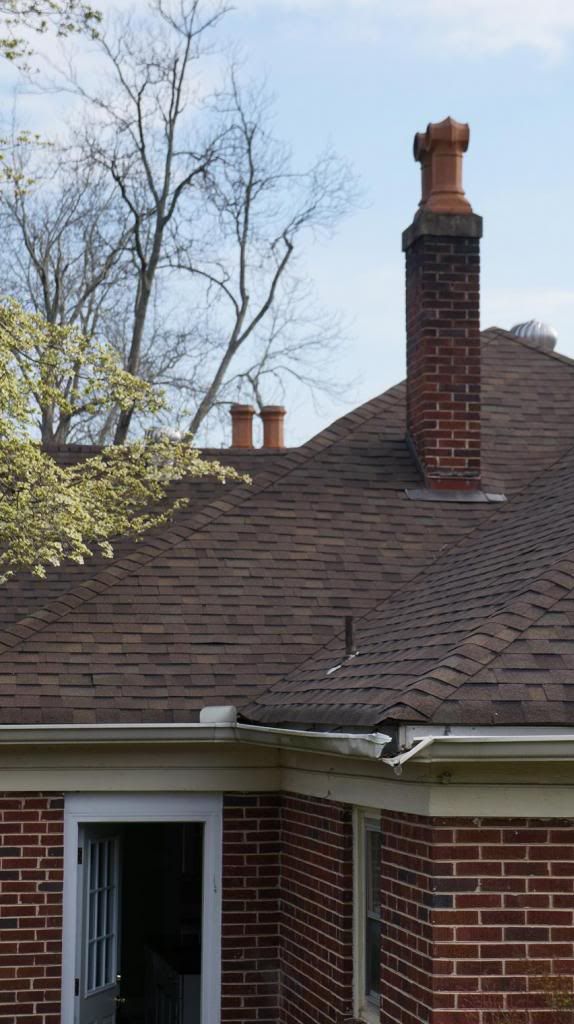
Front living room with newer built-ins, badly DIY refinished floors and a shameful retile of the fireplace:
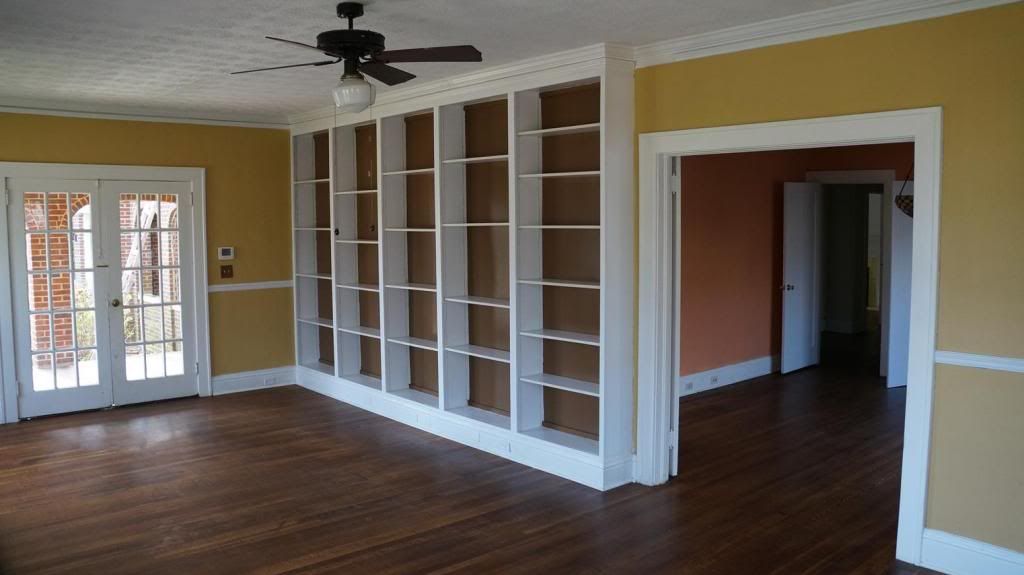
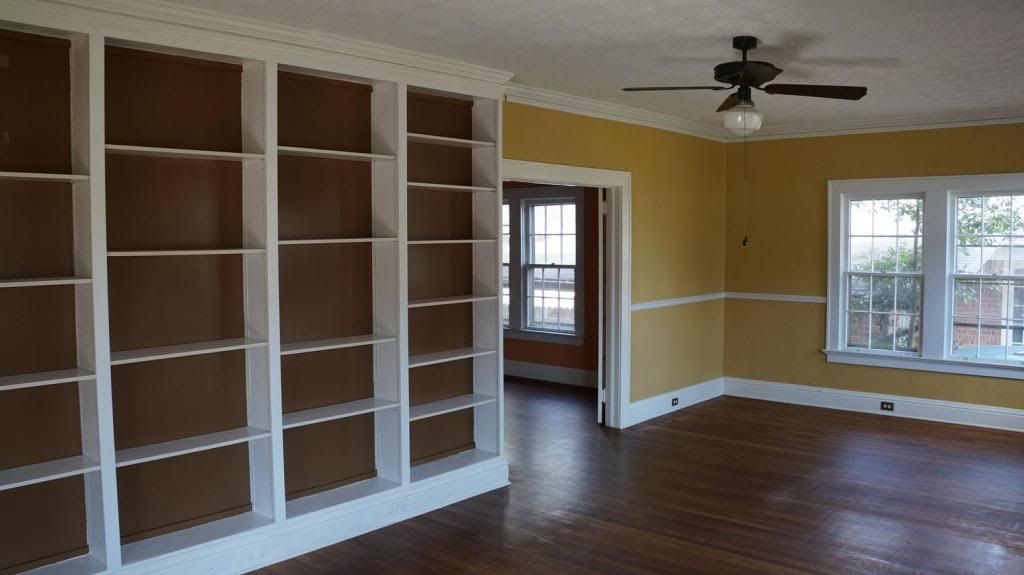
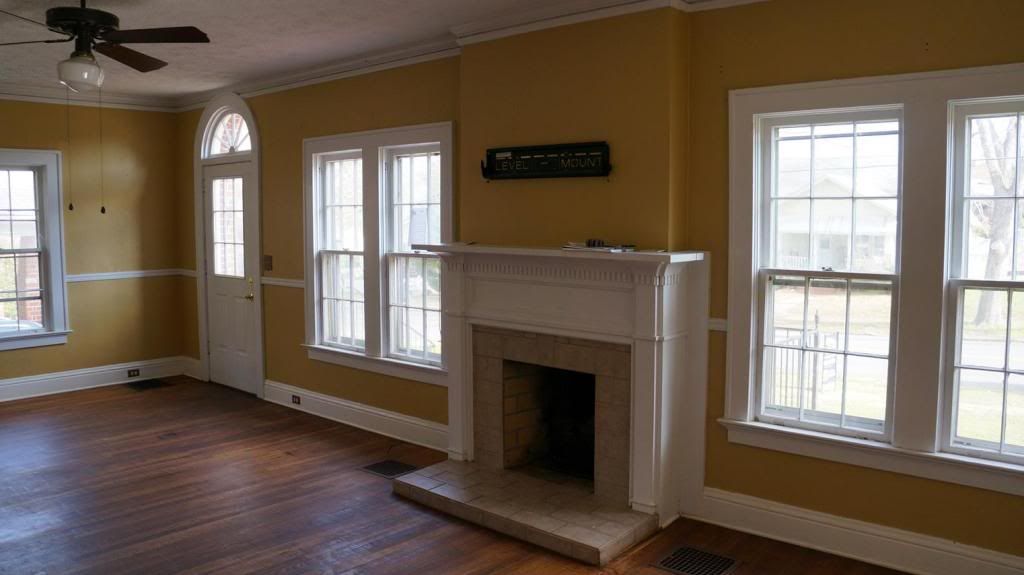
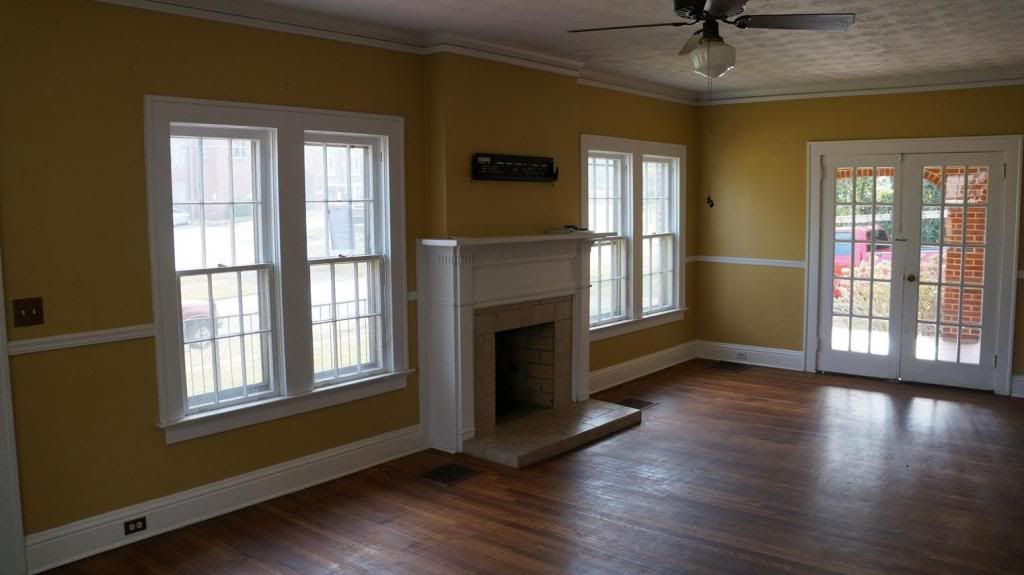
Dining room:
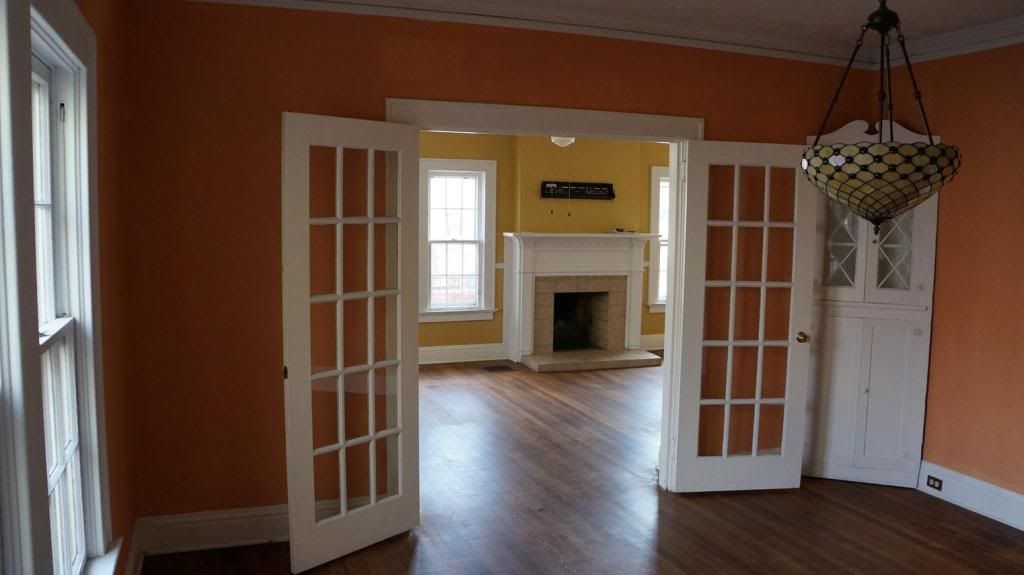
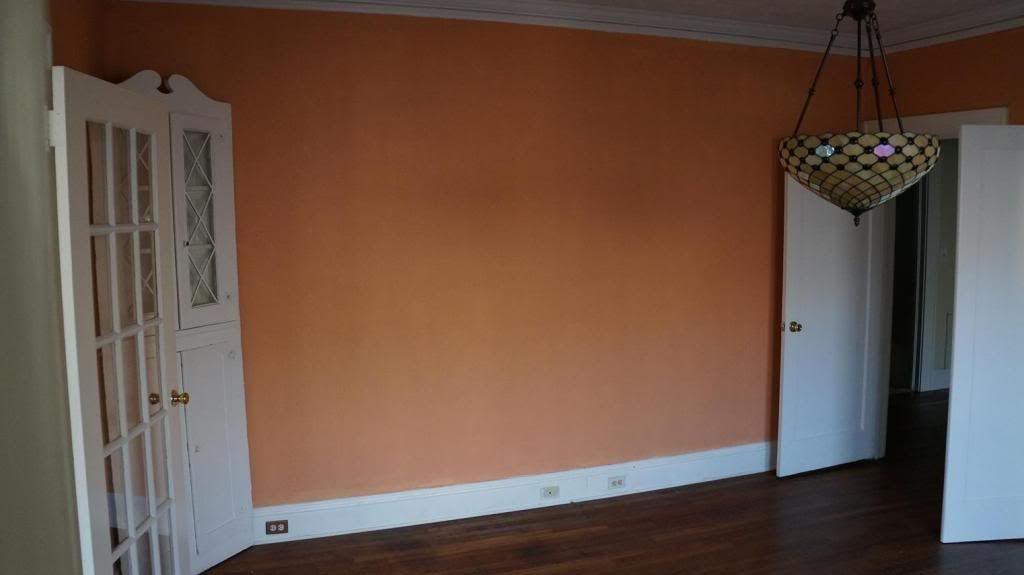
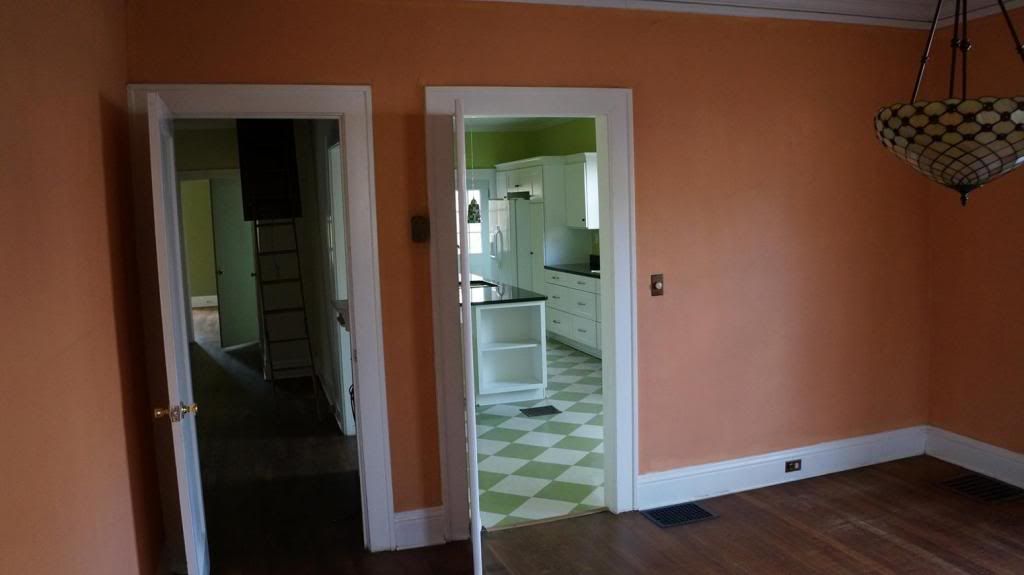
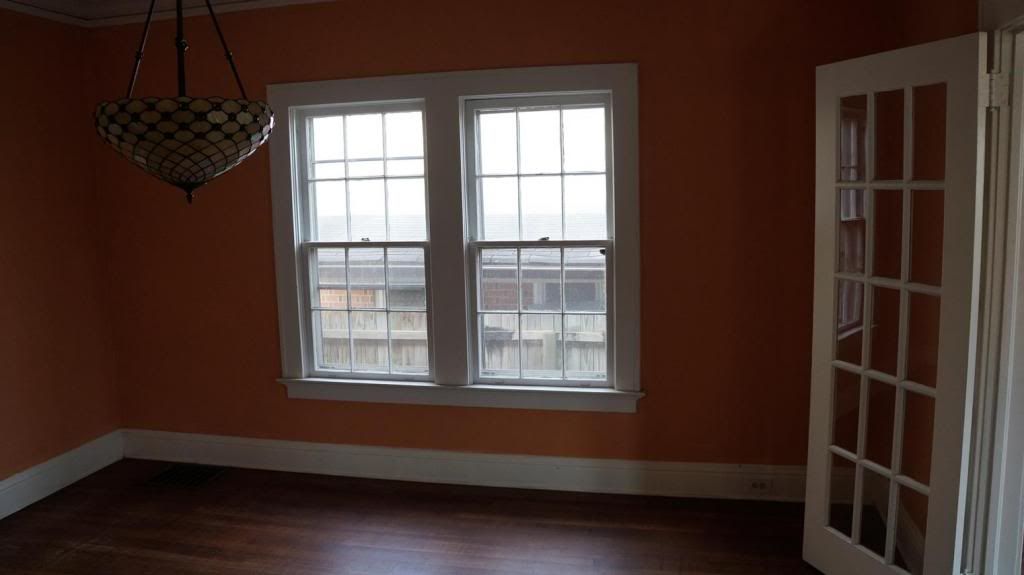
Modern kitchen remodel (apparently was 3 rooms):
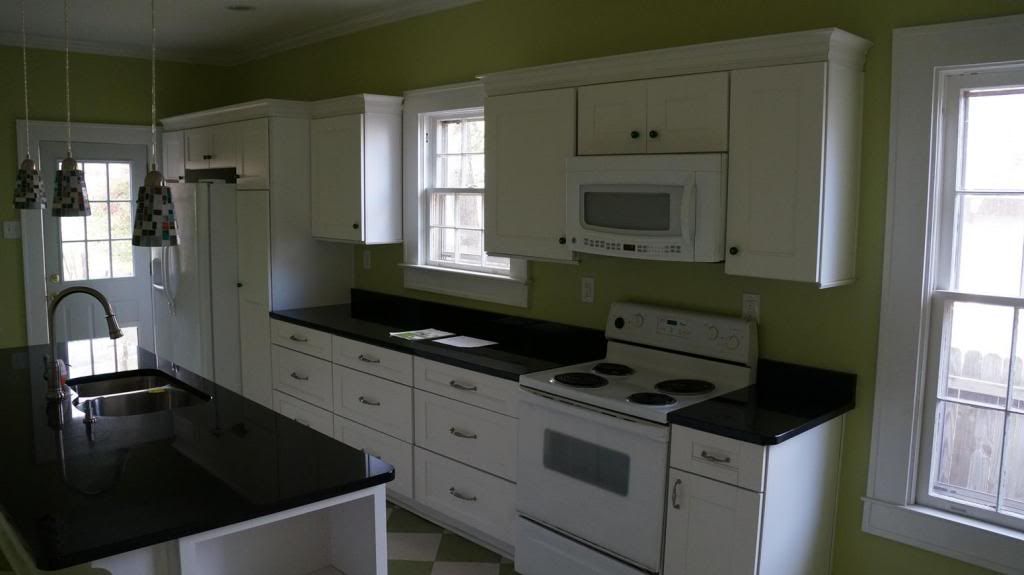
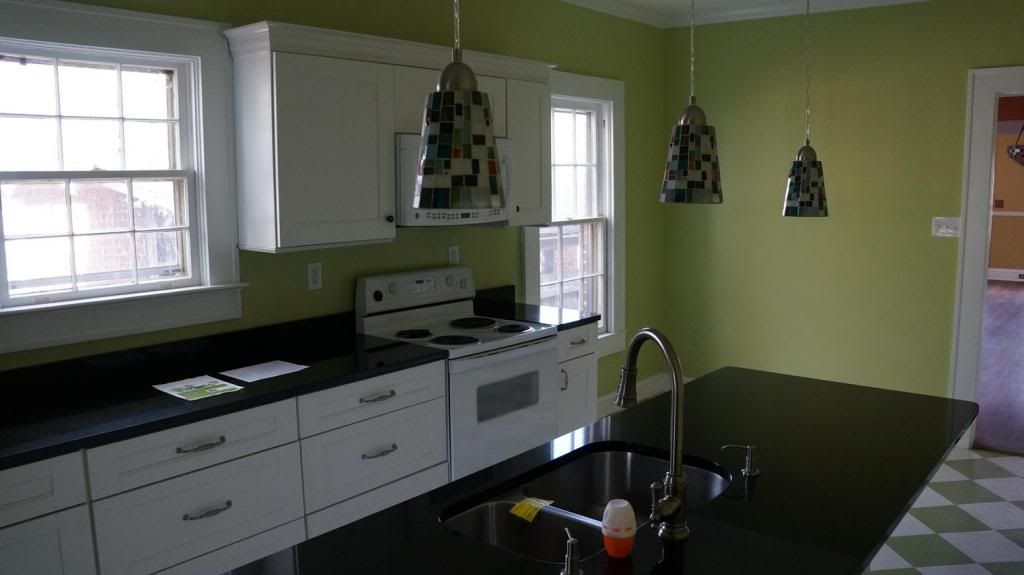
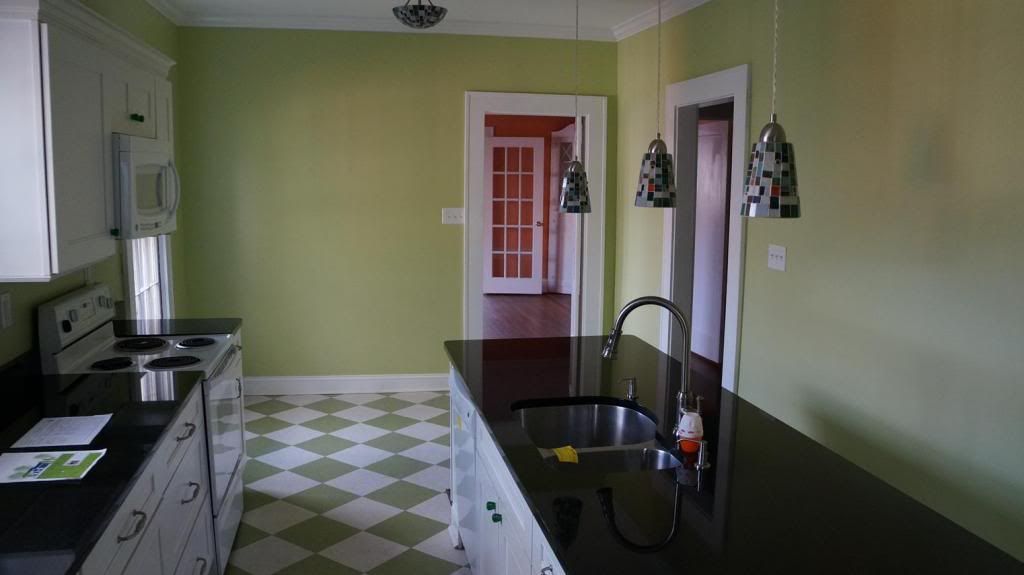
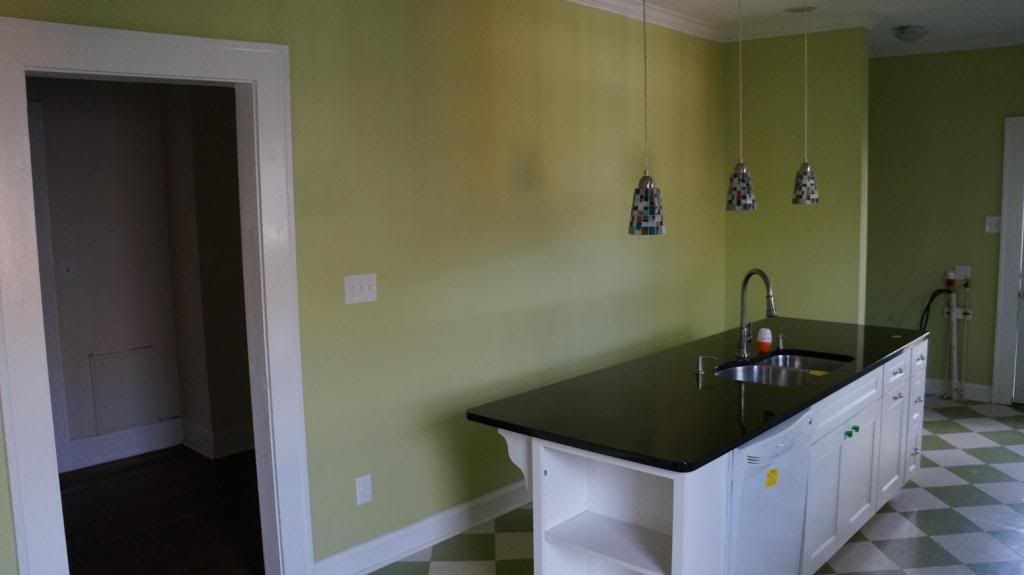
The "blue room", front bedroom cut off from the living room by the built-ins and access to the front raised porch:
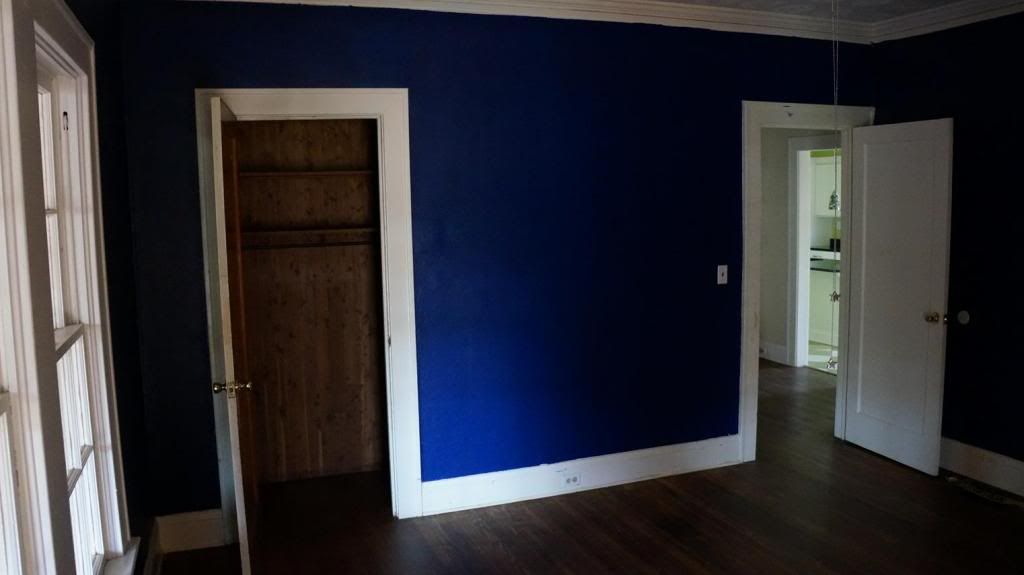
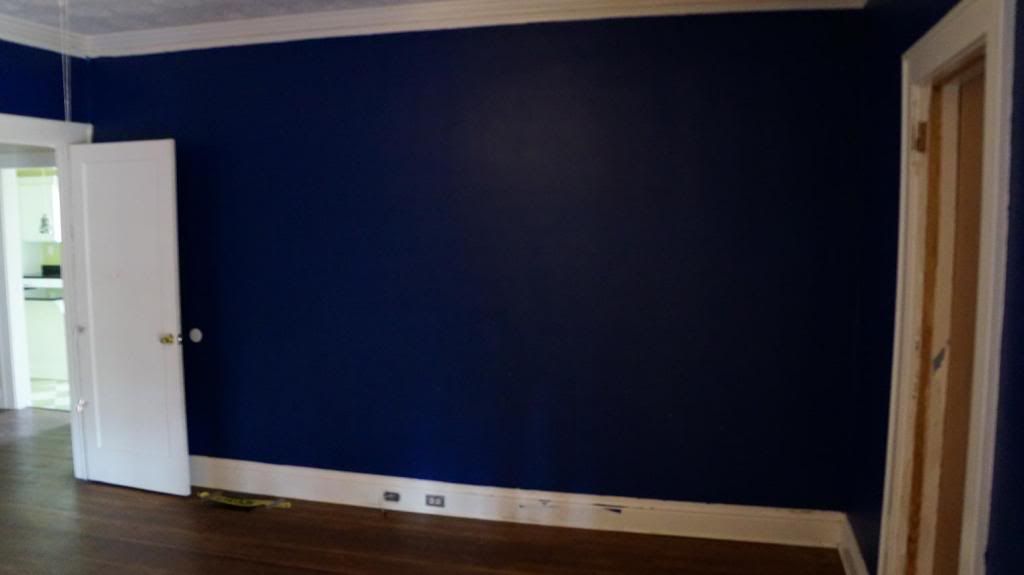
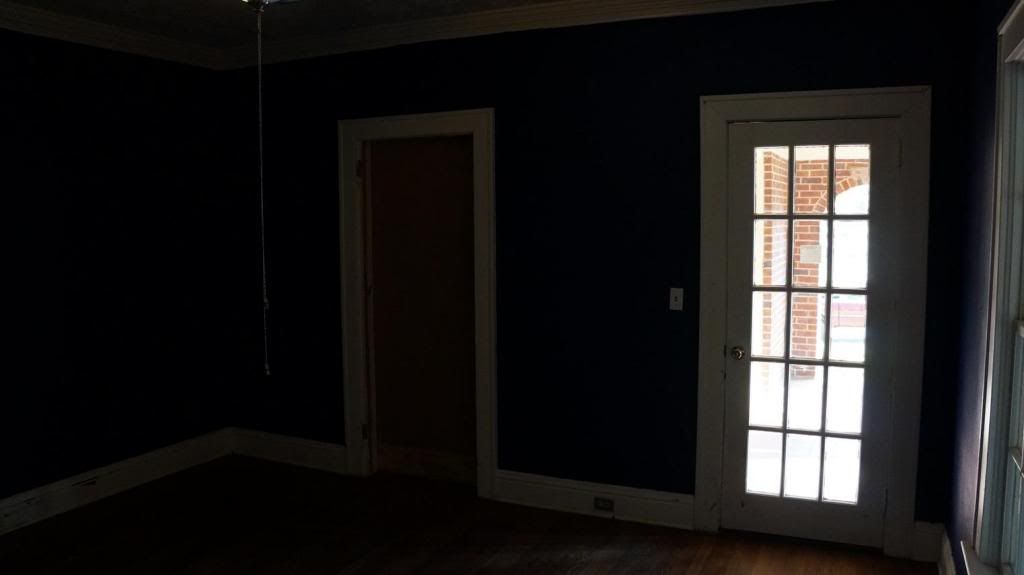
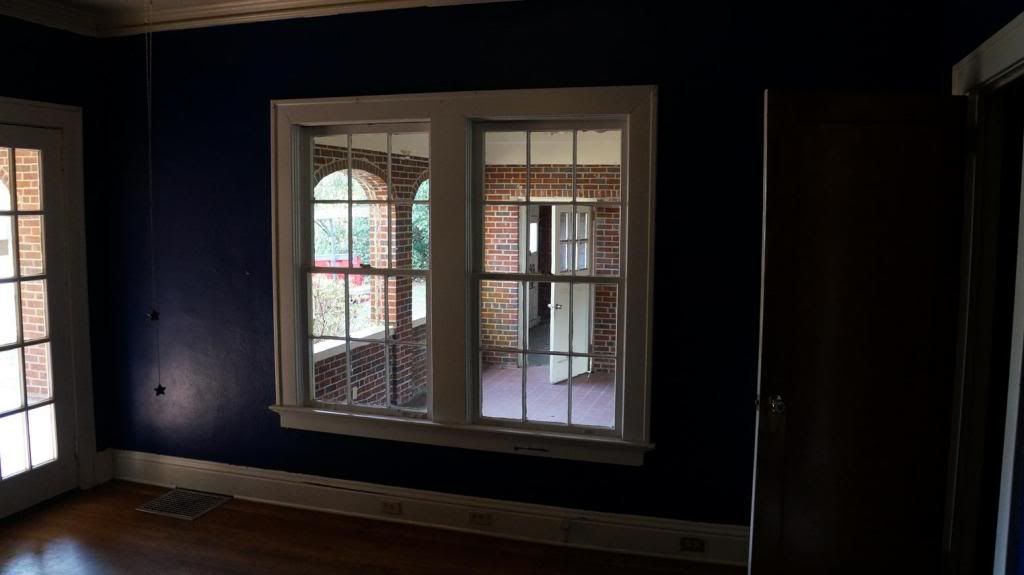
Central hall (kitchen on right, blue room behind and left, dining room behind and right, gust bath just left and 2 bedrooms dead ahead:
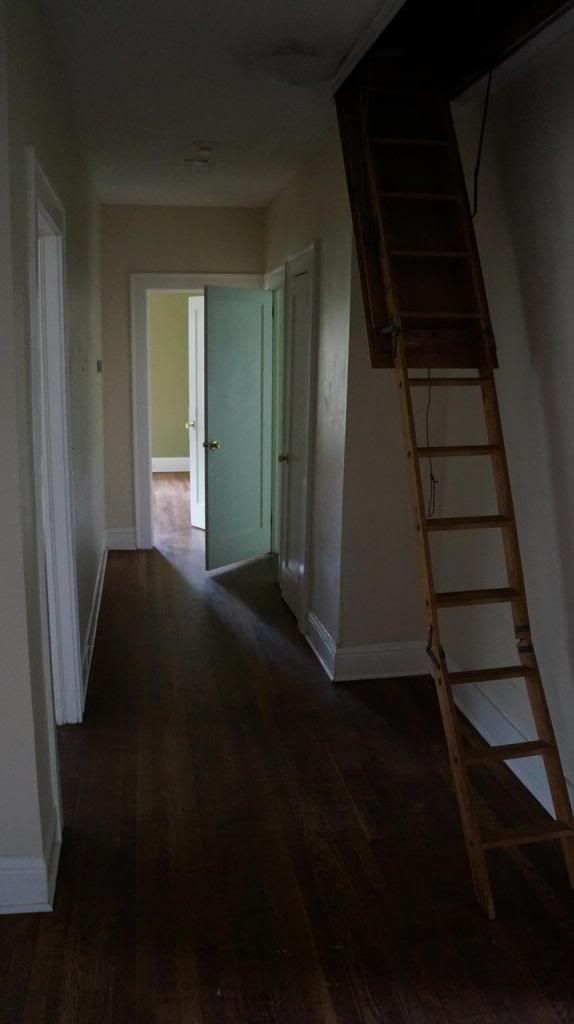
Guest bath (modern remodel, minus the terrible tub condition):
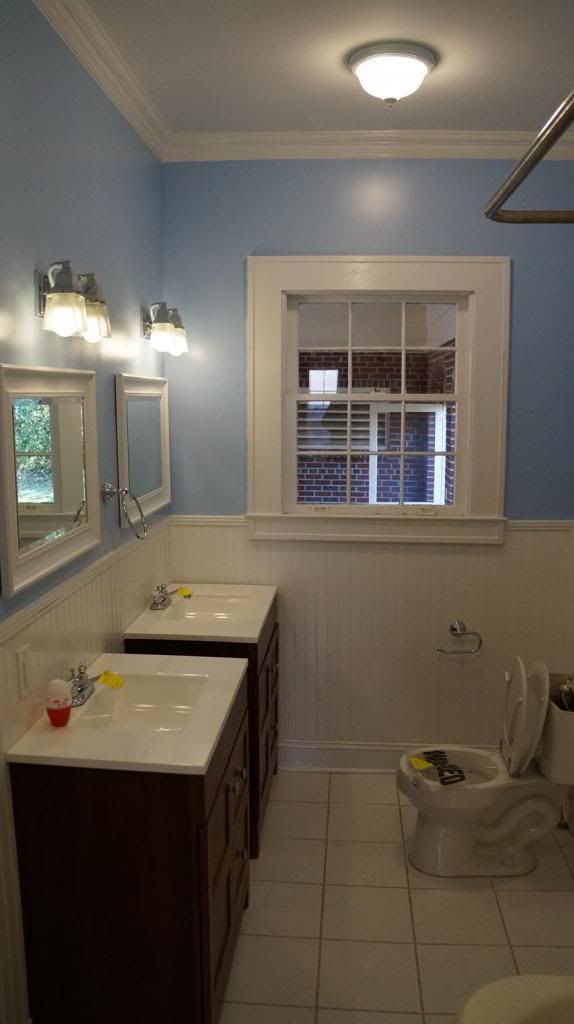
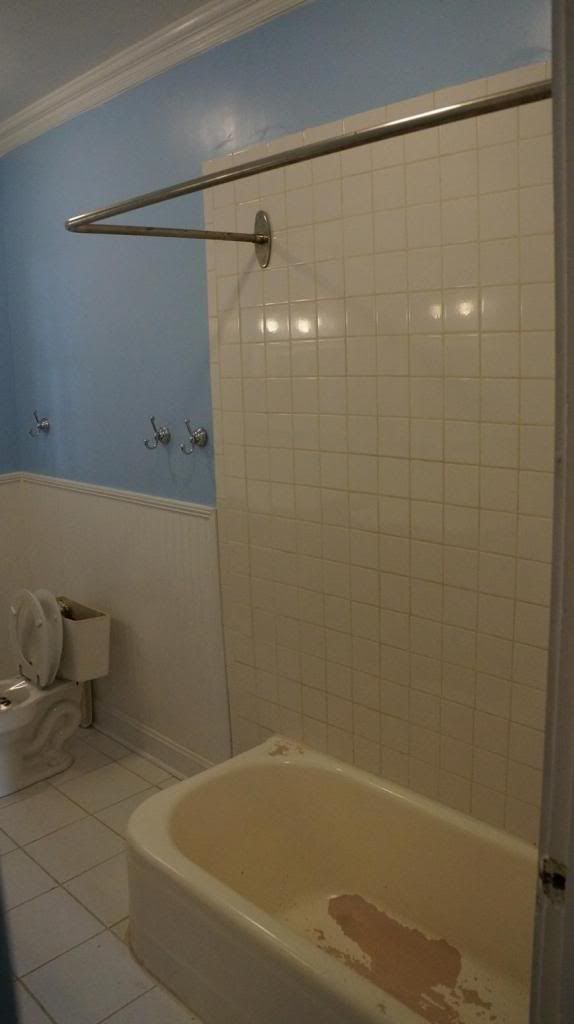
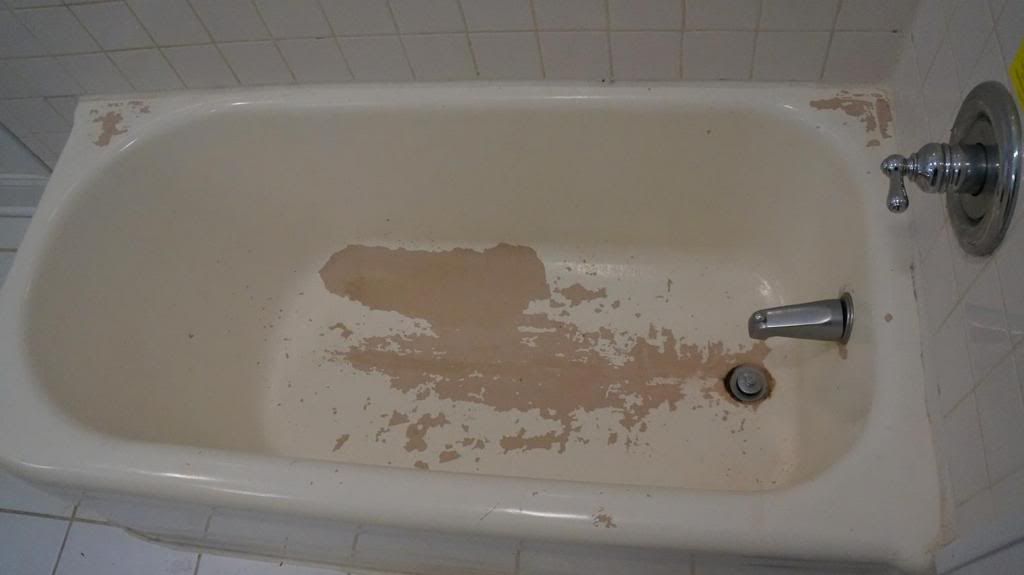
Second bedroom that has access to the breezeway between the house and garage (with fireplace):
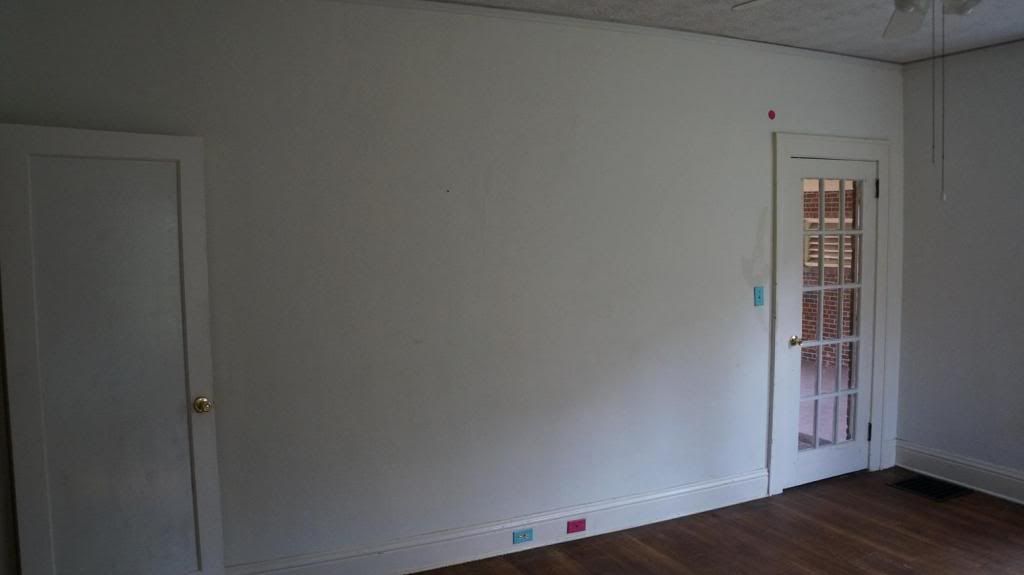
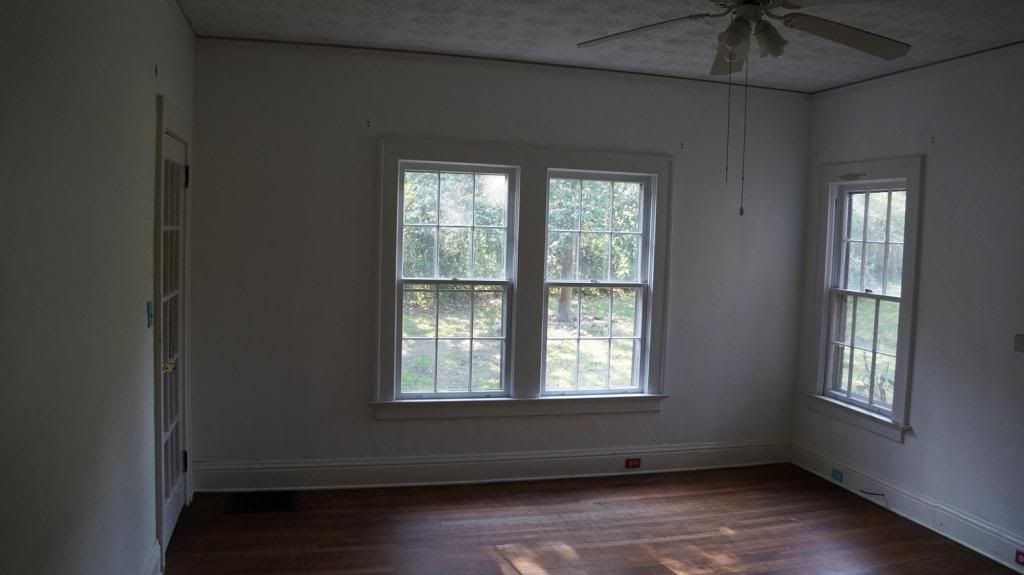
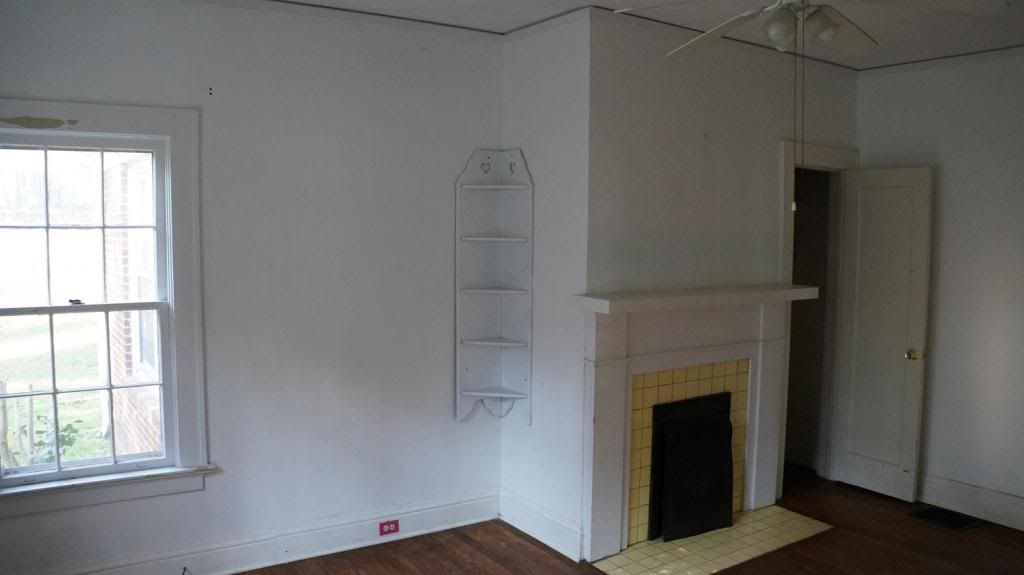
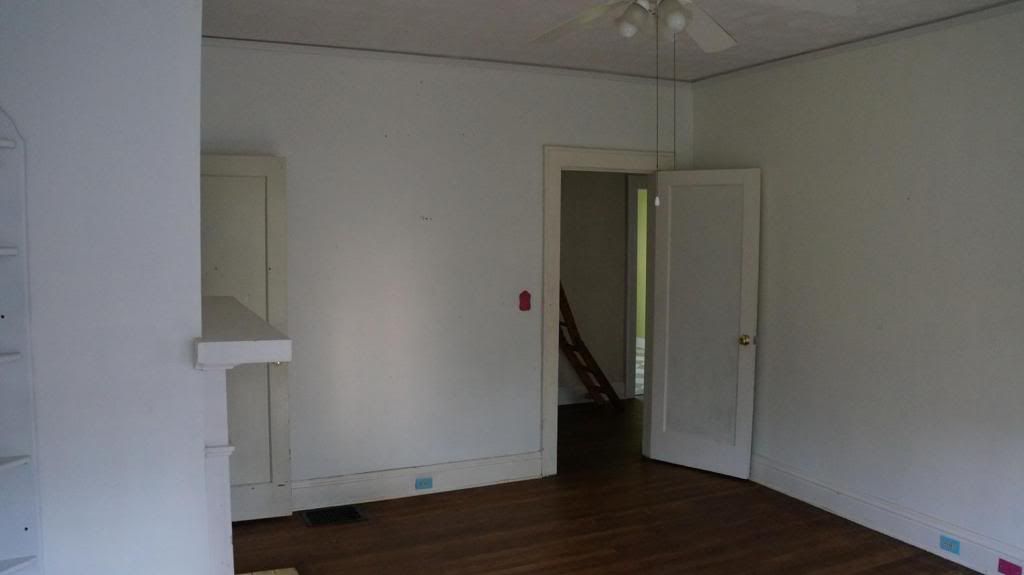
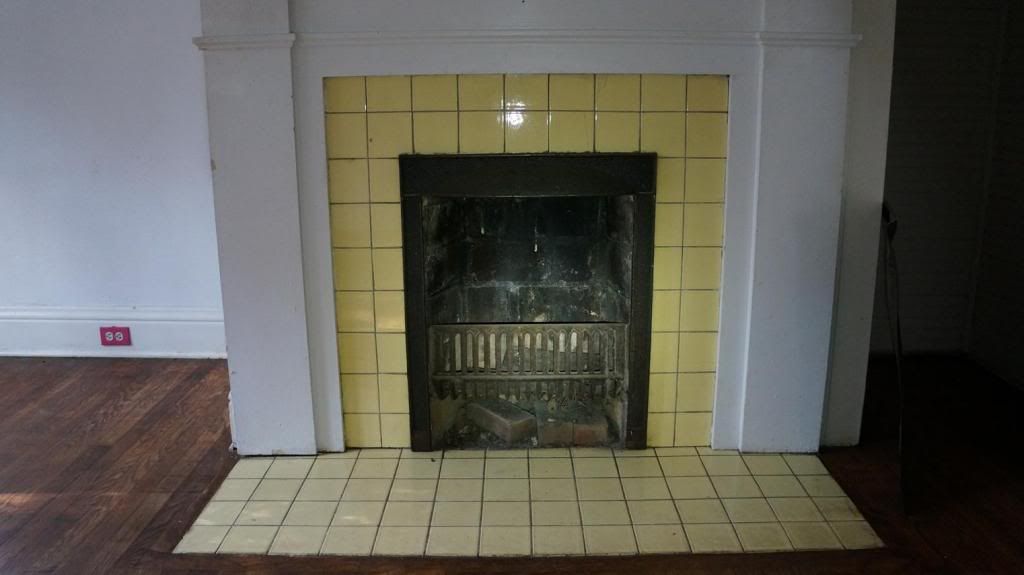
Master bedroom (with fireplace) ~ I think this is an add-on, though a very good/old one:

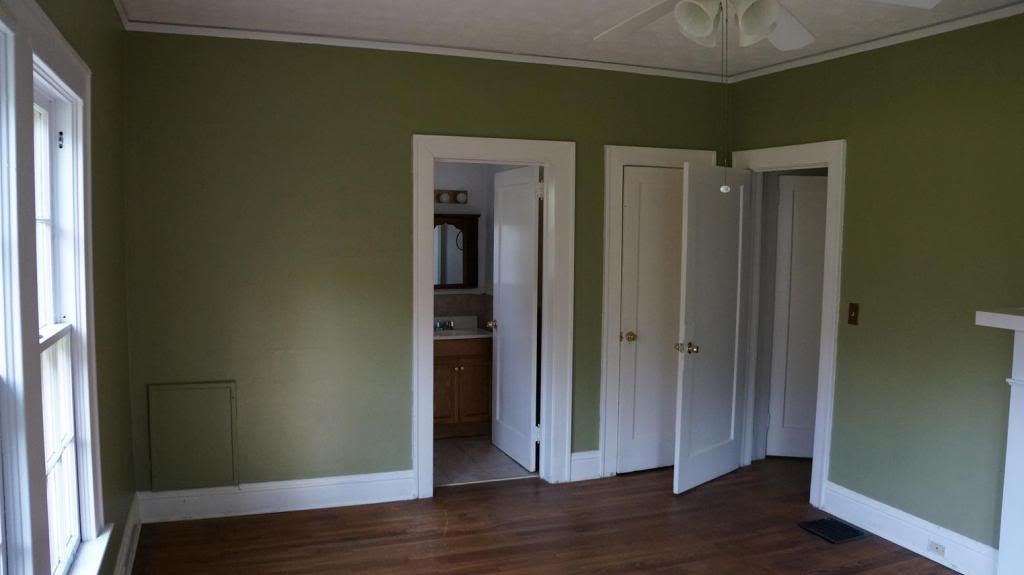
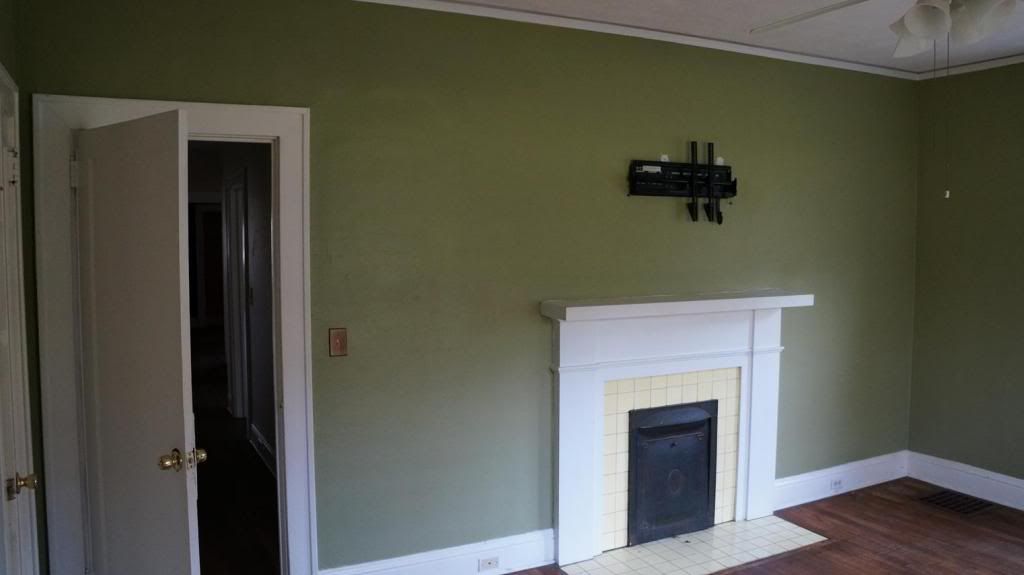
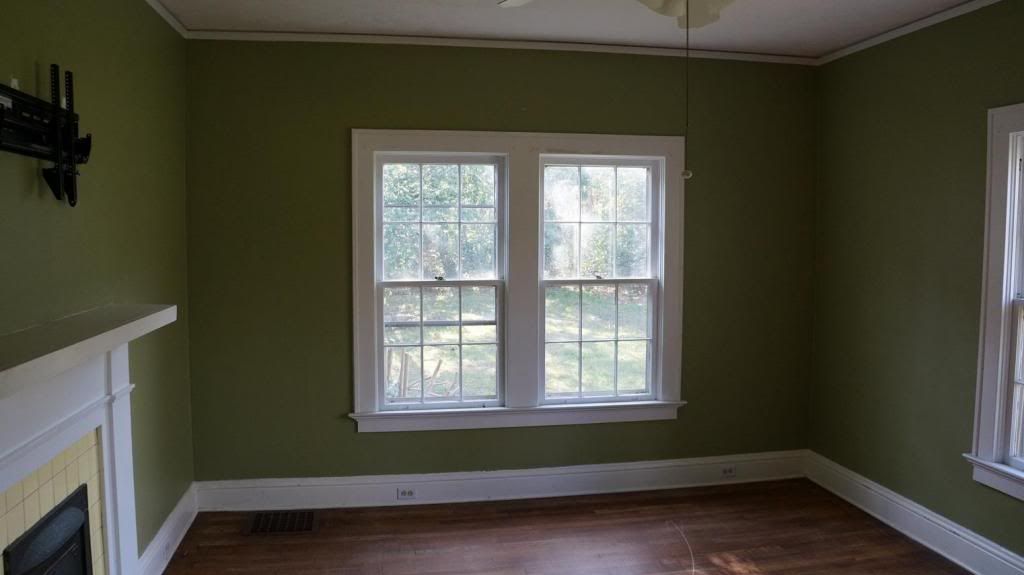
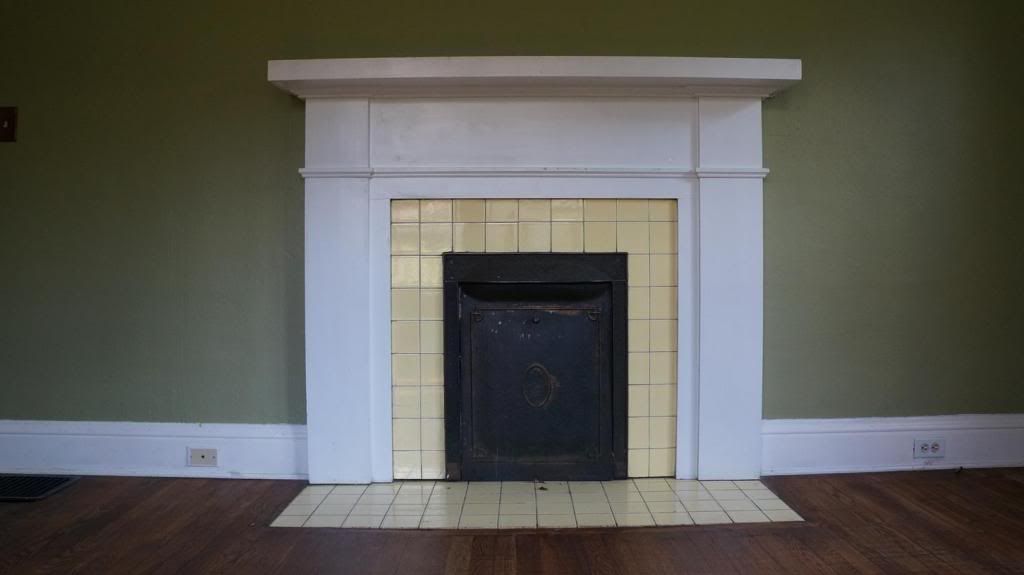
Master bath with more awful tile, no shower:
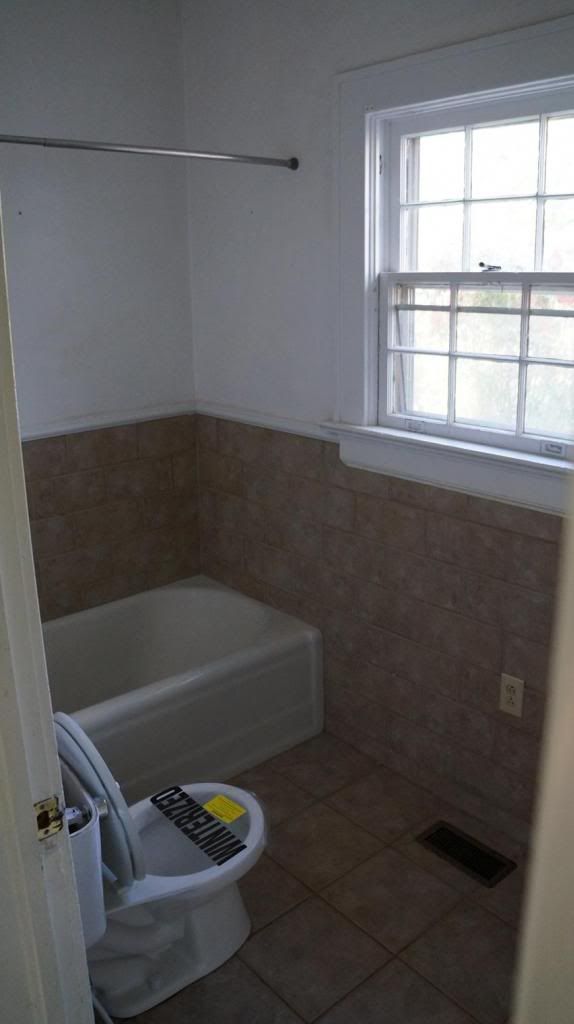
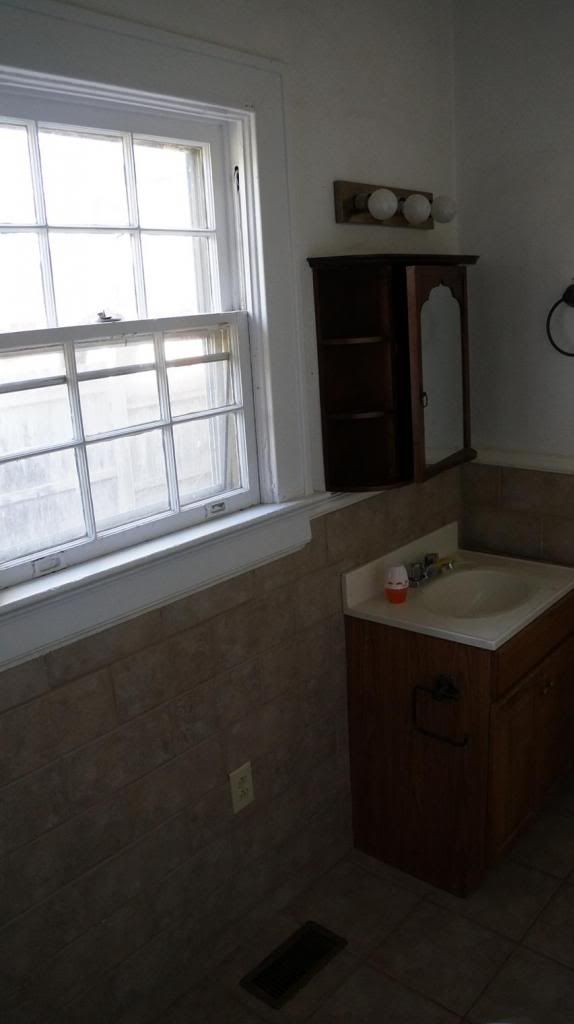
Master closet ~ cedar-lined and good sized:
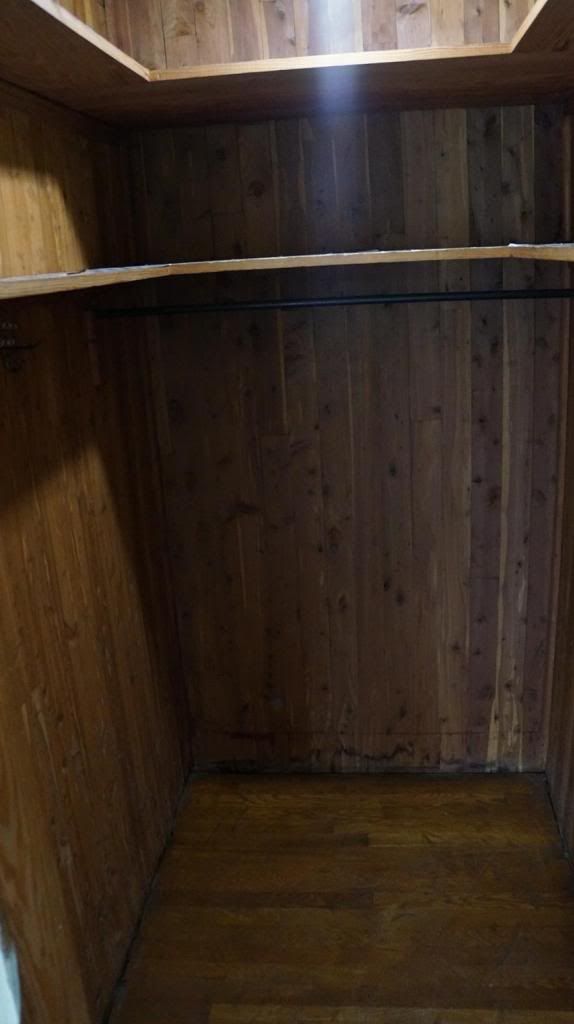
And this has had everyone stumped. There's crown molding in most rooms, but then there's a ~1/2" gap with Another piece of molding that looks like chair rail. In the bedrooms, this 2nd molding is the only thing there.... what are the chances of it being Picture molding?
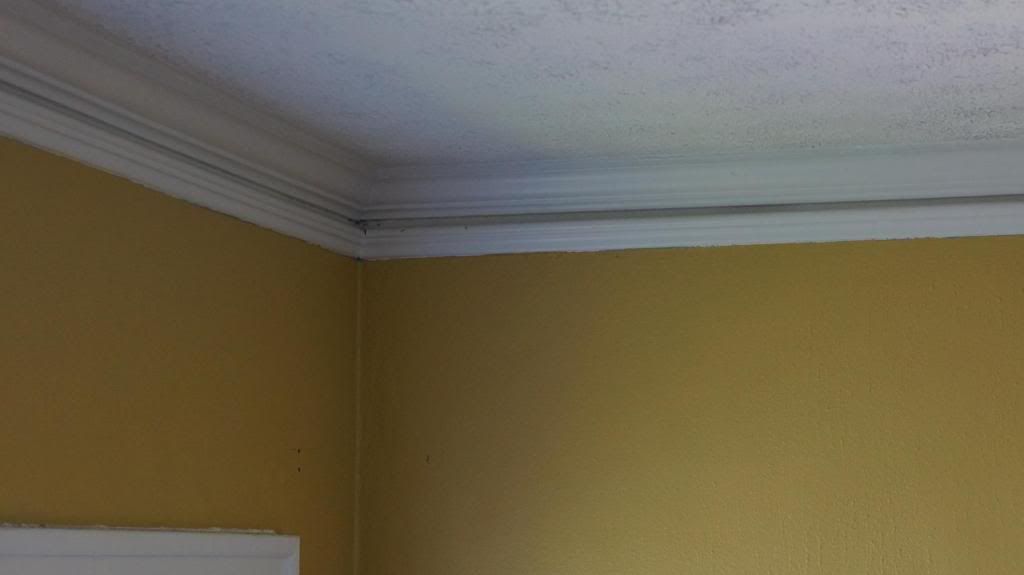
The chimneys don't have a flue, just straight up and out...
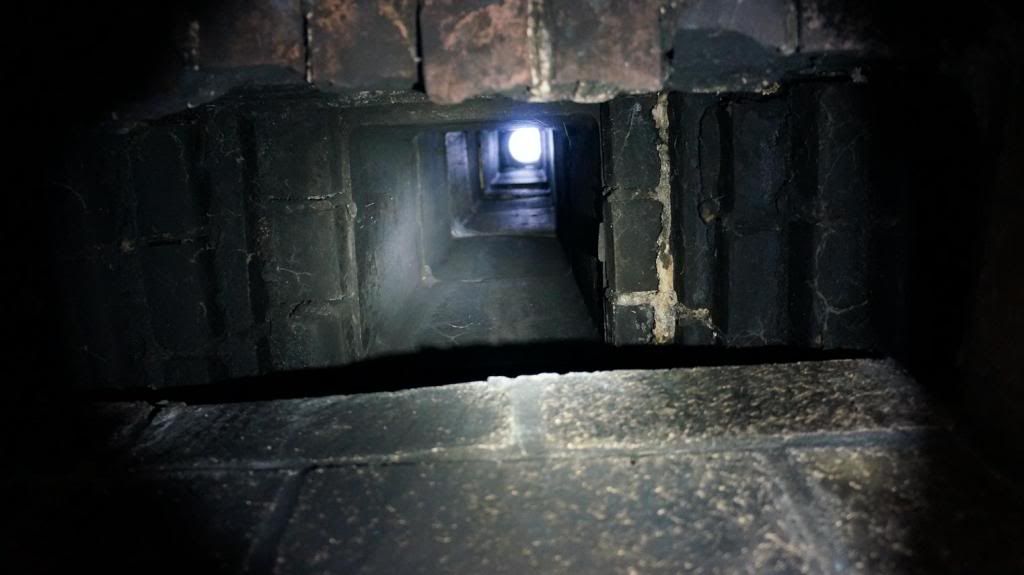
older thermostat (with day/night settings?), guessing that its not original since there's a coal cute in the crawl space, and it's not currently connected:
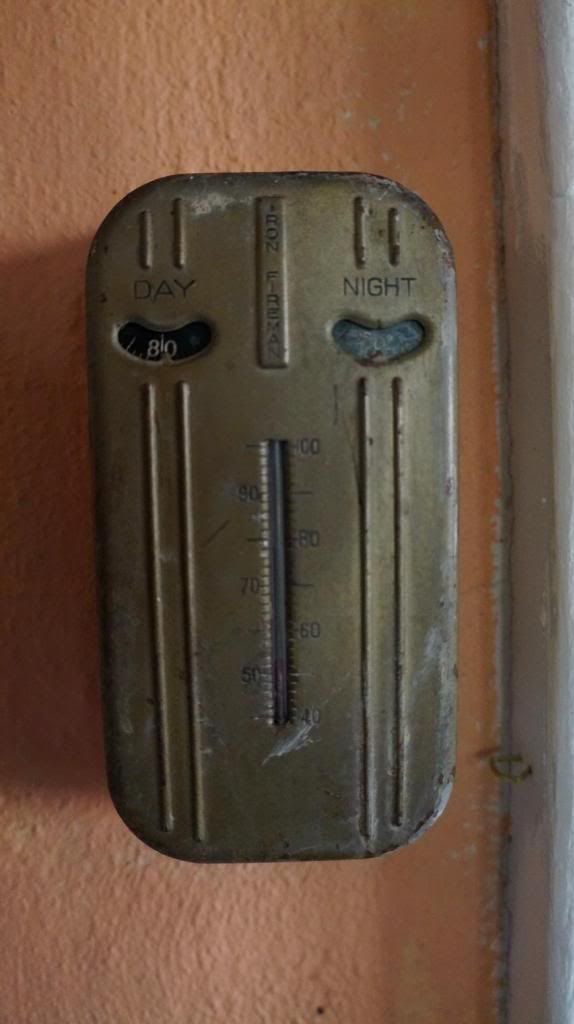
Then there's some brick issue...
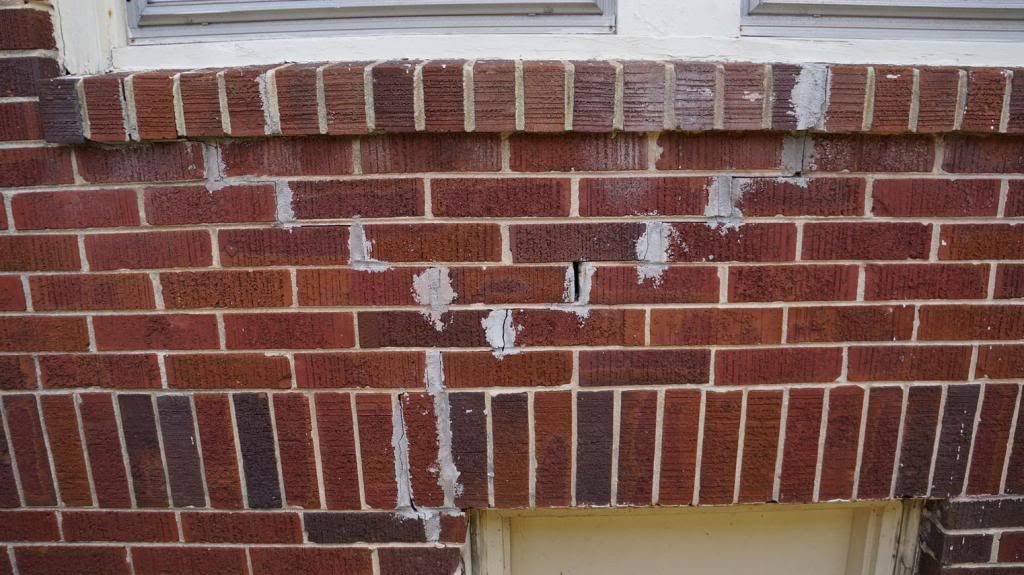
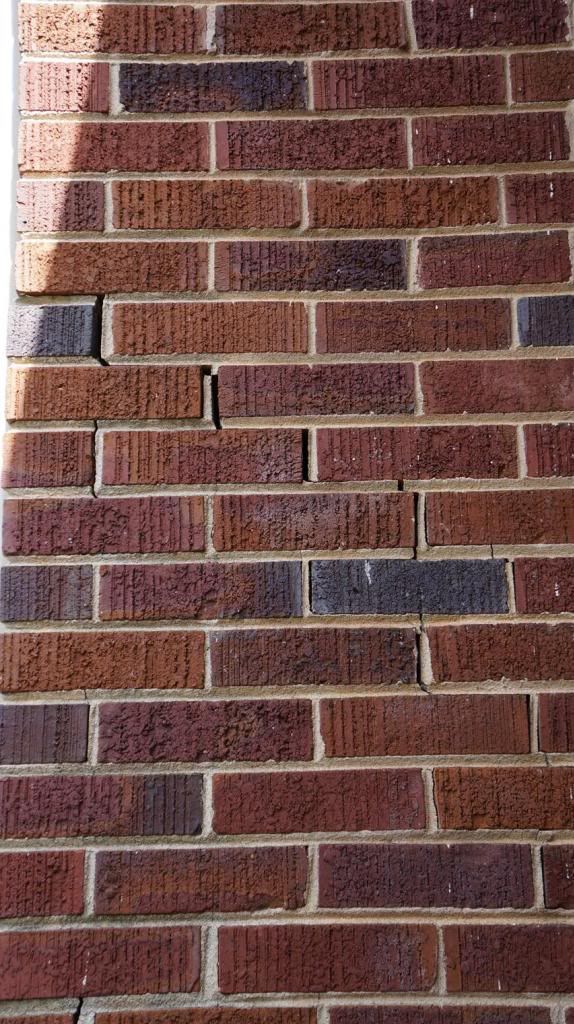
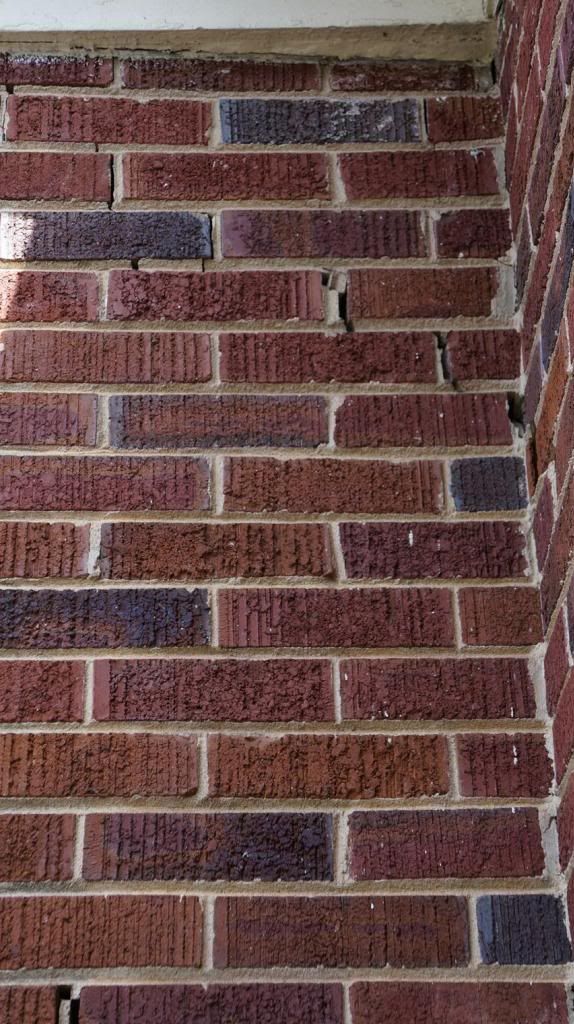
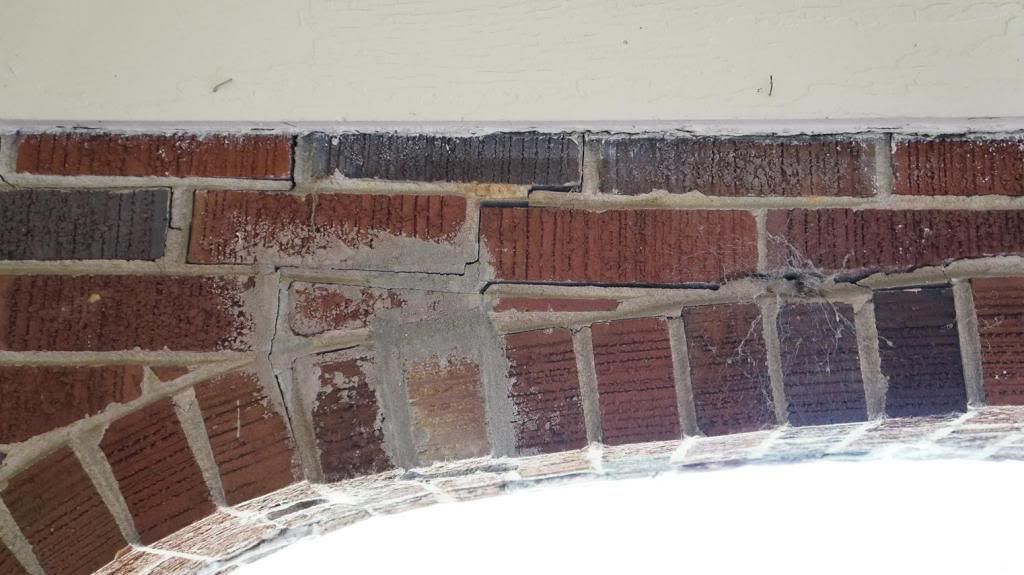
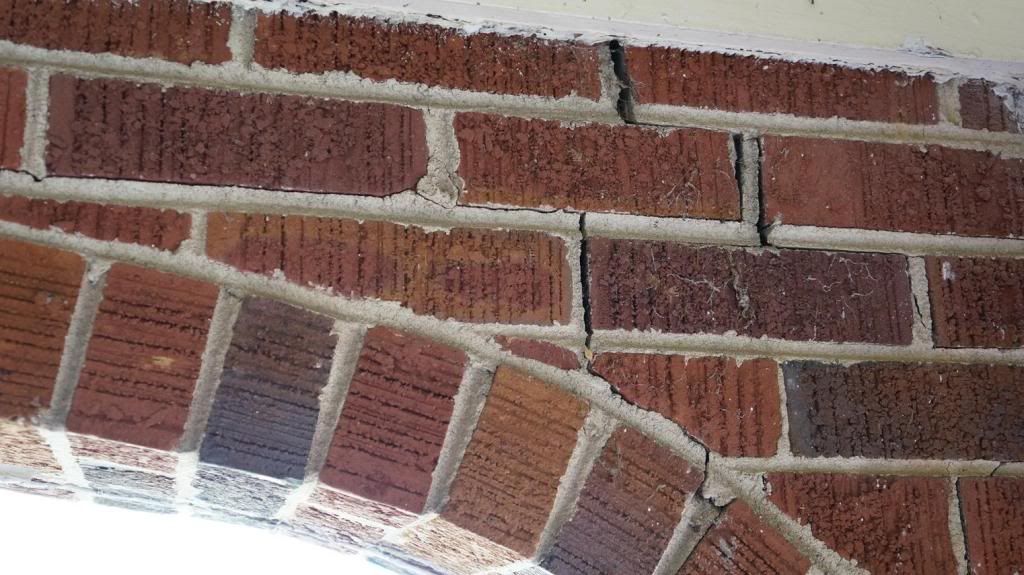
So, something could always go awry and he sale fall through, though I doubt it (have bank approval, just waiting on the appraisal and the inspection turned up a "worst" of needing about $1000 in roofing repair that I've already had inspected and quoted). But I'm guessing that we're going to be the owners of this property about 10 days from now. We have to do Some work, like the kitchen floor (VCT tile) that's cracking and falling apart... I've seen this with poor subfloor prep. Oh, and the "laundry" area (kitchen) that's about 6" shy of allowing our washer and dry doors to open. Master bath will be gutted, save the tub, install a shower, convert an old wash stand into a vanity... Refinish floors (paid contractor, they're really bad from the last DIY job), then it's on to cleaning and repairing the windows. I'd love to keep the doors too, but several of them can nearly be pushed open and I'm not sure how to better secure them.... I'll search and ask before ditching them though. Then there's probably a mile of plaster crack that needs to be repaired as well, and painting... lots and lots of painting.
Hey, if you made it this far... umm, wow? Maybe you need some help?
Cheers,
Brian

