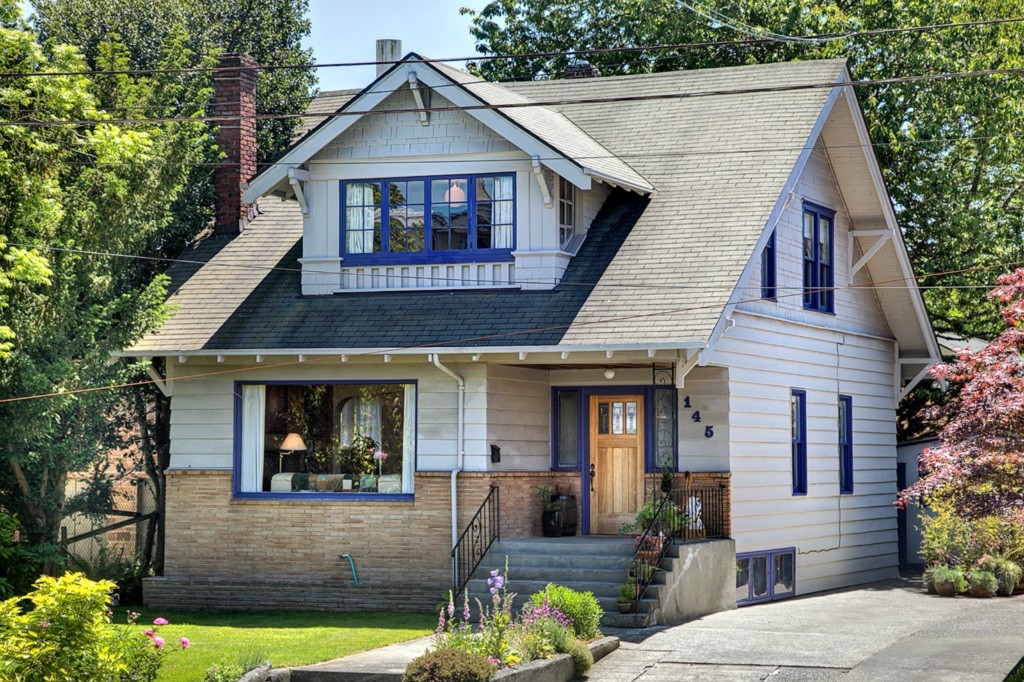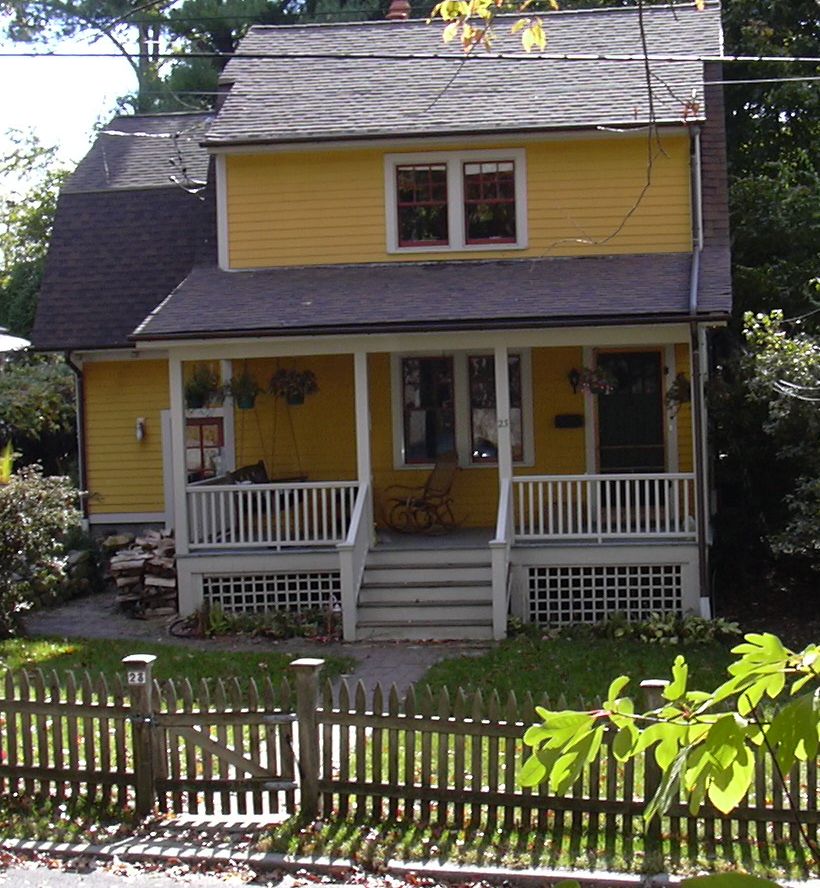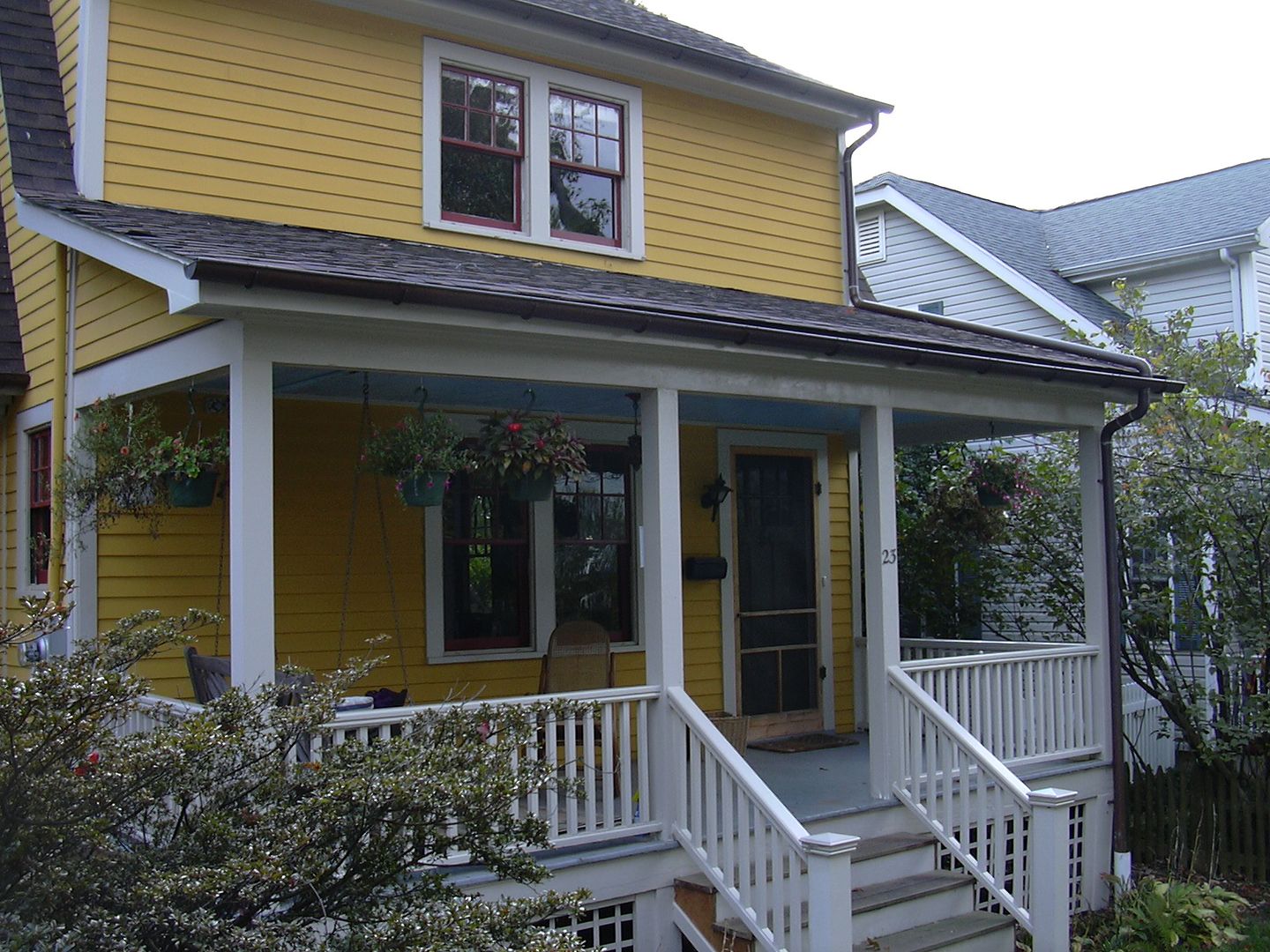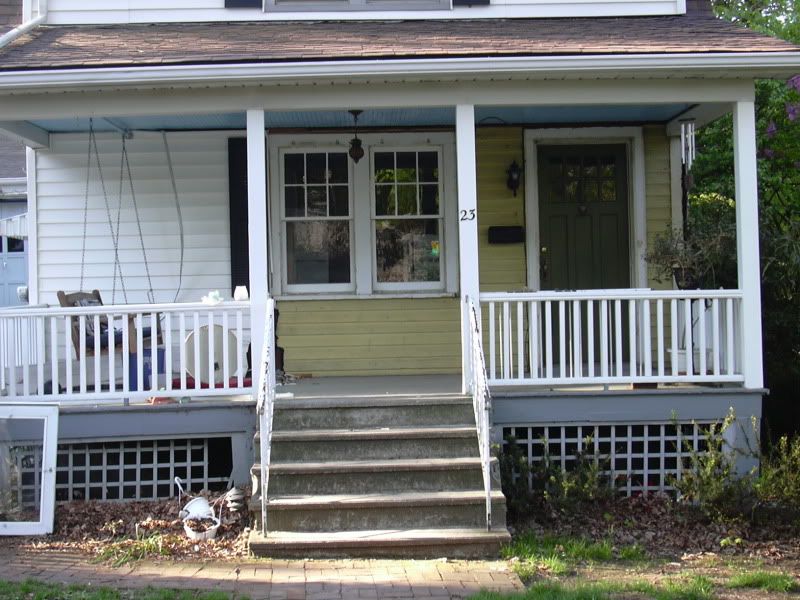Unfortunately sometime towards the middle of the century the owners of this house did some aesthetically undesirable things to it. From siding-over and replacing some of the original windows to putting ugly acoustic ceilings and knotty pine siding in the living room. The worst offender in my opinion was added a partial brick veneer to the front of the house. It might have been quite stylish at the time but I have to say that I just find it hideous!
The one thing that has always stumped me is this: how do I replace the brick veneer with something that either matches or complements the existing wide-plank cedar siding? The existing siding is in pretty good shape and will look decent with a new paint job. (We will likely go for darker blue paint with white trim.) However, I don't think we can replace the brick with cedar siding similar to what is there without having it be obviously newer than the old and weathered existing cedar. Replacing all the siding is just not financially viable or sensible since it is in good shape.
Many homes in our area having interesting combinations of siding and shingles, but like our house the shingles are generally on the top only. If they are on the bottom, they wrap all the way around the house. I've seen some homes with this kind of brick painted, but I think it often doesn't look very good, especially on a house with wide plank siding. I would also one day like to build a wooden column and railing to replace the spindly black iron ones on the porch to spruce it up a bit while keeping the low-maintenance concrete porch and steps.
I could really use some design/construction suggestions from the more experienced craftsman owners here!
Here is a photo of the house in its original (and much better looking) state. I love the contrasting siding sizes, original windows and wooden porch that they had
And here are the realtor photos from last summer. The exterior still looks pretty much the same. I do like that the second floor porch was turned into and interior space because while I bet the porch looked nice from the outside it makes the master bedroom a lot bigger.





