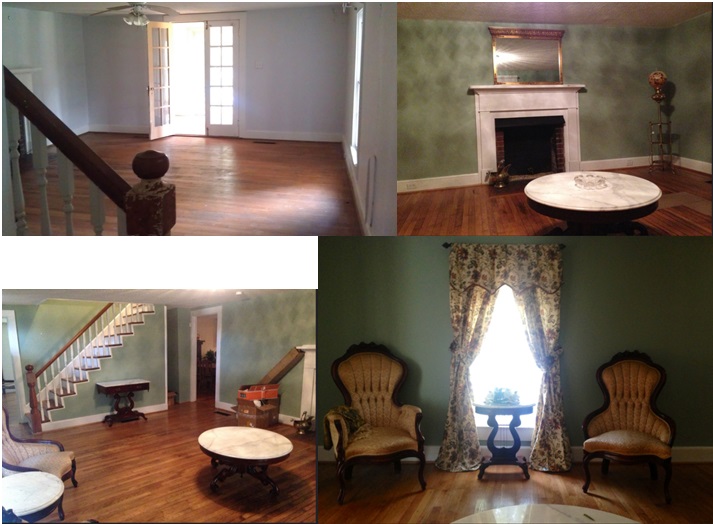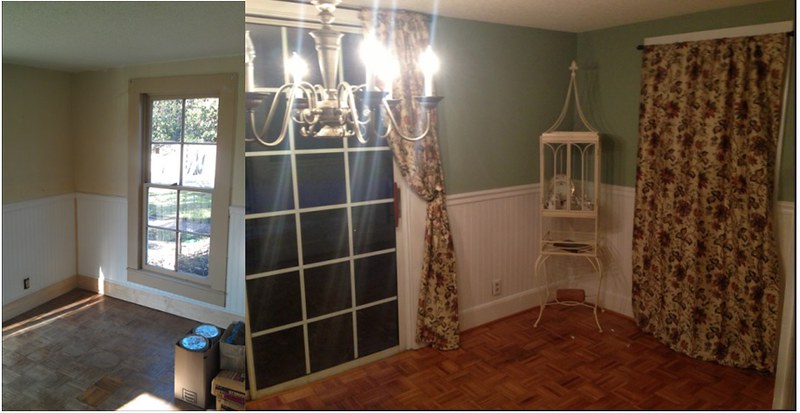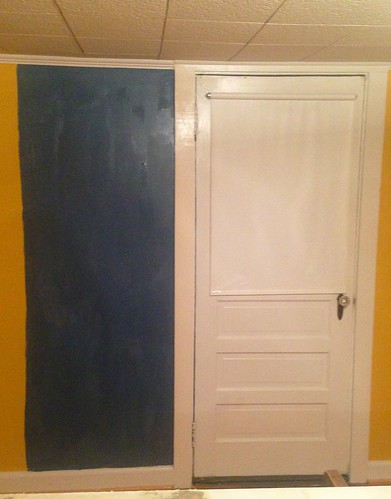Known as the McCuison House (thanks to my nosing around in the records), it was built somewhere between 1895-1900 by a man who had grown tired of living in his brother's 1870s home, just 1.5 miles down the road (also still standing and owned by descendants of the original family.) I did some searching when my friend bought the place after it had been abandoned for two years (and badly cared for before that), and tracked down the great-nieces of the last McCuison to live in the home. They are very excited the house is being restored, and are tracking down original photographs for my use in restoration.
The McCuison farm was originally one of the largest in its tiny, sleepy farming community. One side was for tobacco (that's the side with the 1870s home), and the other for cattle and foodcrops ("my" end). Jim McCuison decided it was time to start a family, so it was agreed he would build his home on the opposite end of the farm and he and his new bride would manage things on "their side". At some point, county lines were moved to use the old road that divided the farm as the county divide. At this point, it was decided the two brothers would take the land on their side of the road for themselves. I was told by the descendants that the porch on the right-hand side of the house was enclosed in the 1940s, but they are not certain. "My side" was farmed until about the 1960s, at which time the outlaying land was sold and houses were built on it.
So... here she is, untouched in her 2-year abandoned condition:

It might not look that bad, but the roof had been leaking for an unknown period of time in the dining room/kitchen area, and was slowly destroying the original wood floors. Dog pee was everywhere, along with the remnants of mice. Not pretty, let me tell you. So, up goes the tarps:
[img=left]http://farm9.staticflickr.com/8316/8020438637_367381a719.jpg[/img]
[img=left]http://farm9.staticflickr.com/8289/7565989738_3d69bce524.jpg[/img]
And then we had the opposite side of the house with trees bushes that had grown well past the second-story bedroom window. Loverly...

And we move inside:
Kitchen

Horrid patch-up job by the realtor company of the awful leak in the dining room:

Both the fireplaces in the parlor and dining room have these funny holes... Ash dump? Would this have been a wood-burning or coal-burning fireplace? Currently there are lines for gas logs running up each hole, but I hope to return them to their original purpose.

The dining room and kitchen are open to each other. The people who restored the wood floors said that it was the original wood, and the floors don't show signs of a wall having been removed. Is this common to a farmouse of this age? I am not sure it looks right...

We chose colors historic to the period to get by with for now. I do want to make it as historically accurate as possible, and I would greatly appreciate guidance!


View of part of the parlor. There has already been much work done prior to this picture. Paint had been stripped from the staircase, and the walls painted a color from the period. I plan to try a tan color damask wallpaper.










