test,test. This is a test of the emergency home pic system
- christiner (WavyGlass)
- Knows the back streets
- Posts: 114
- Joined: Sat Jan 12, 2013 11:02 pm
Re: test,test. This is a test of the emergency home pic syst
what a grand home. gorgeous!
- Gothichome
- Moderator

- Posts: 4184
- Joined: Sun Aug 16, 2015 8:34 pm
- Location: Chatham Ont
Re: test,test. This is a test of the emergency home pic syst
Front door before and after
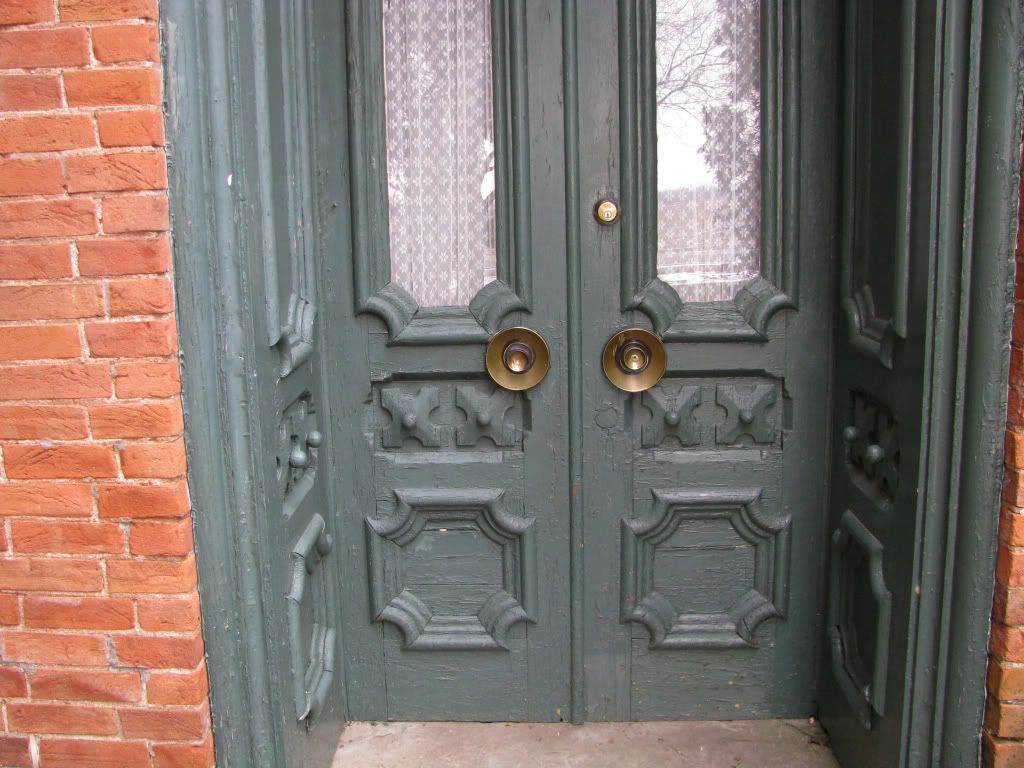
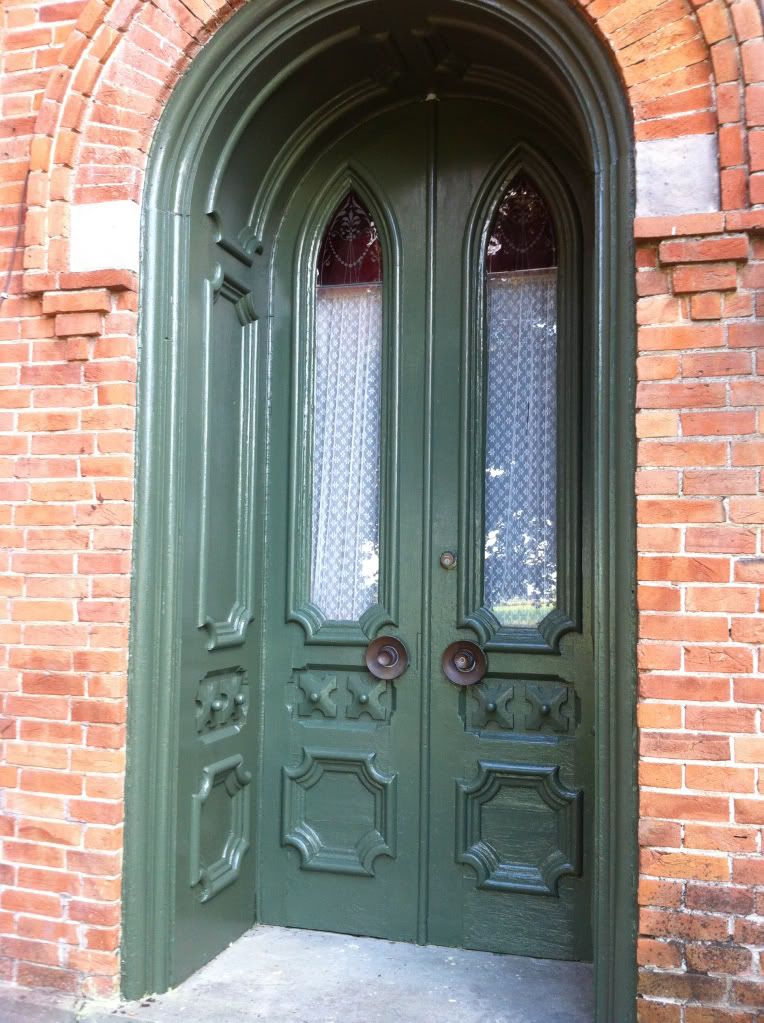


- RosemaryT (WavyGlass)
- Knows the area
- Posts: 54
- Joined: Sun Jan 13, 2013 11:03 am
Re: test,test. This is a test of the emergency home pic syst
Neighmond, your house reminded me SO much of this Harris Brothers (kit) home (1923), but it's just not quite right!! DRAT!!
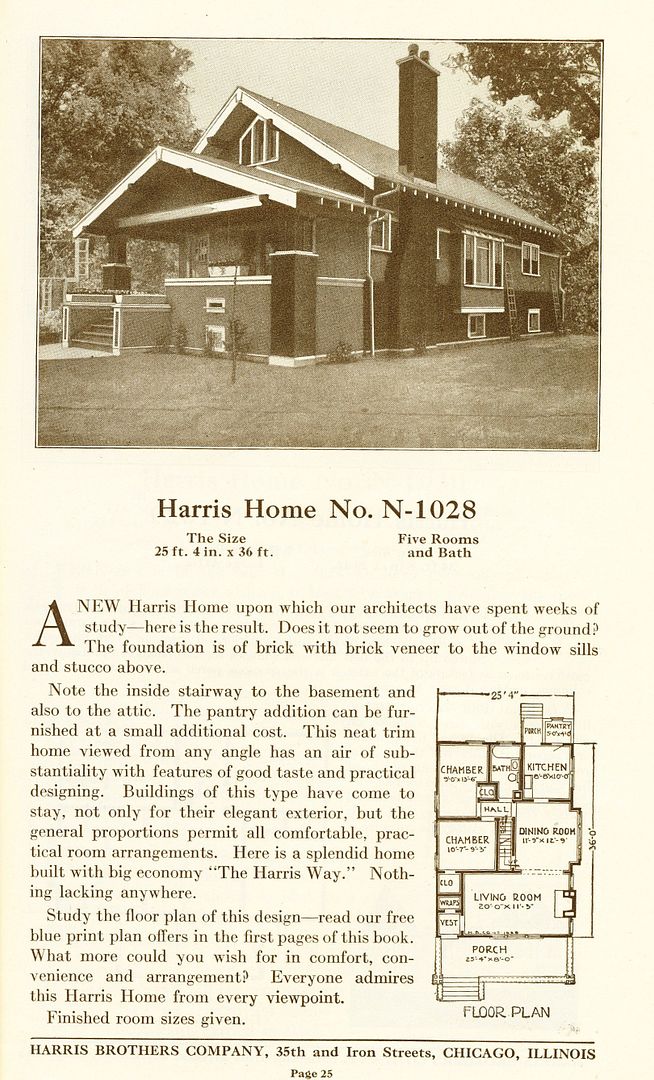

- Neighmond
- Moderator

- Posts: 1070
- Joined: Mon Aug 17, 2015 5:15 pm
- Location: Rural Emmet County Iowa
- Contact:
Re: test,test. This is a test of the emergency home pic syst
Mine was designed and initially built by a Mr. Thomas Queal. When built, he used some second hand doors and mill-work, so it looks twenty years older than it really is. It was finished about the time the railroad was really picking up, in the first outlet to town.
- Gothichome
- Moderator

- Posts: 4184
- Joined: Sun Aug 16, 2015 8:34 pm
- Location: Chatham Ont
Re: test,test. This is a test of the emergency home pic syst
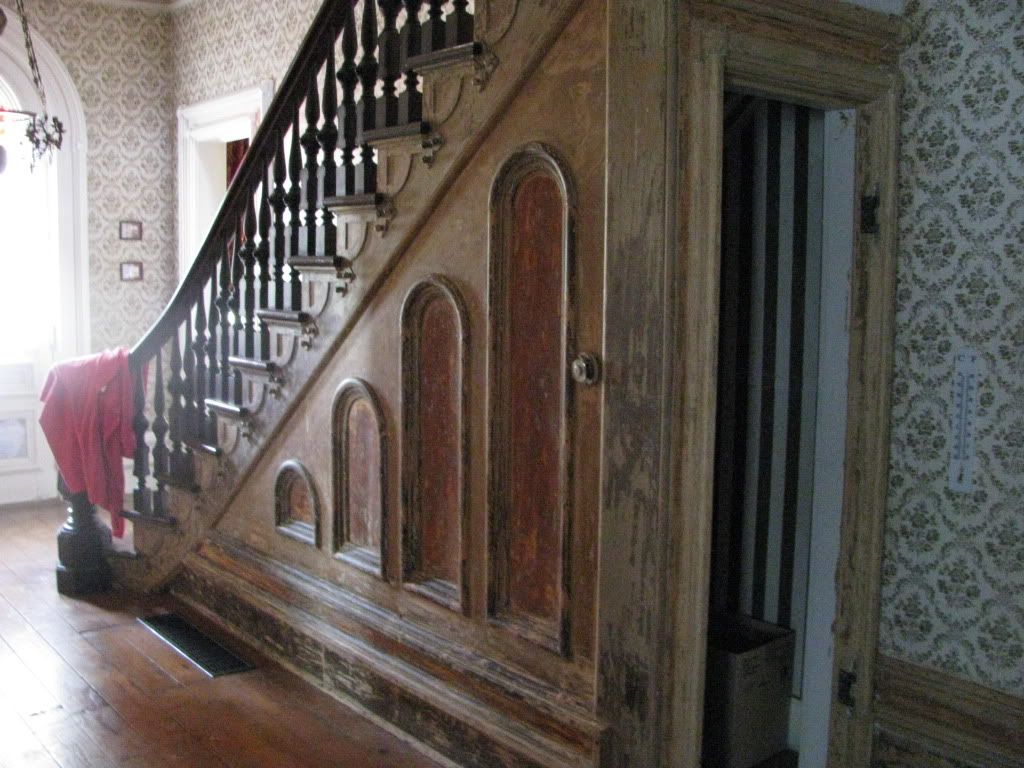
Front hall star well panels after paint removal
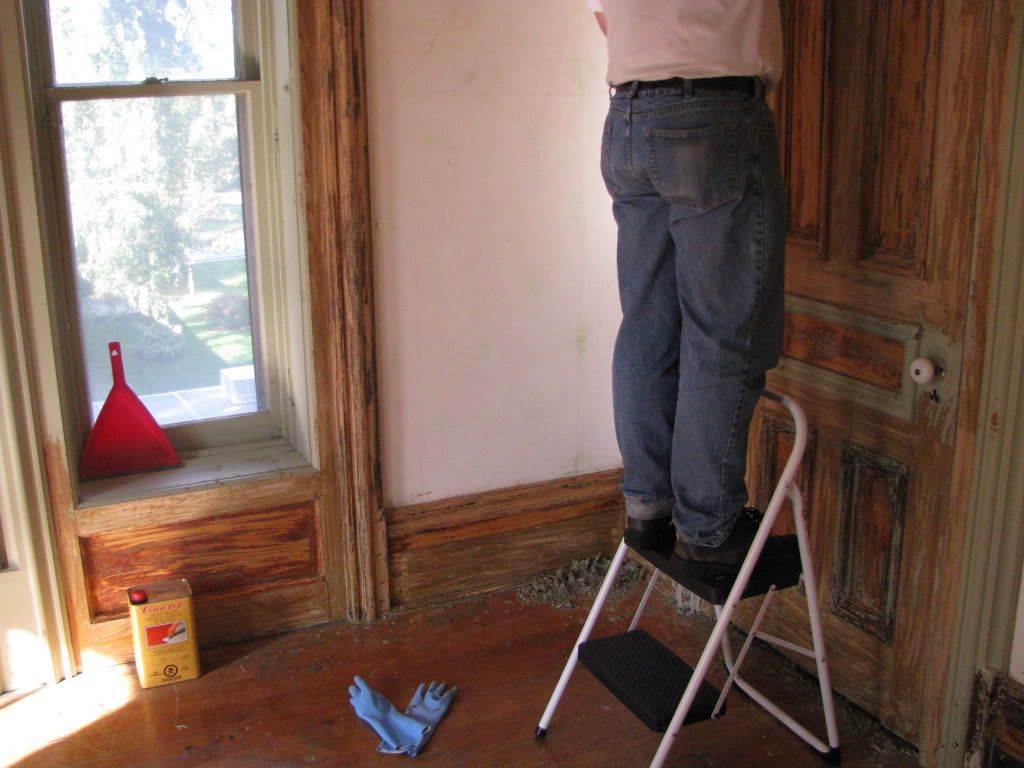
Stripping paint in one of the bedrooms.
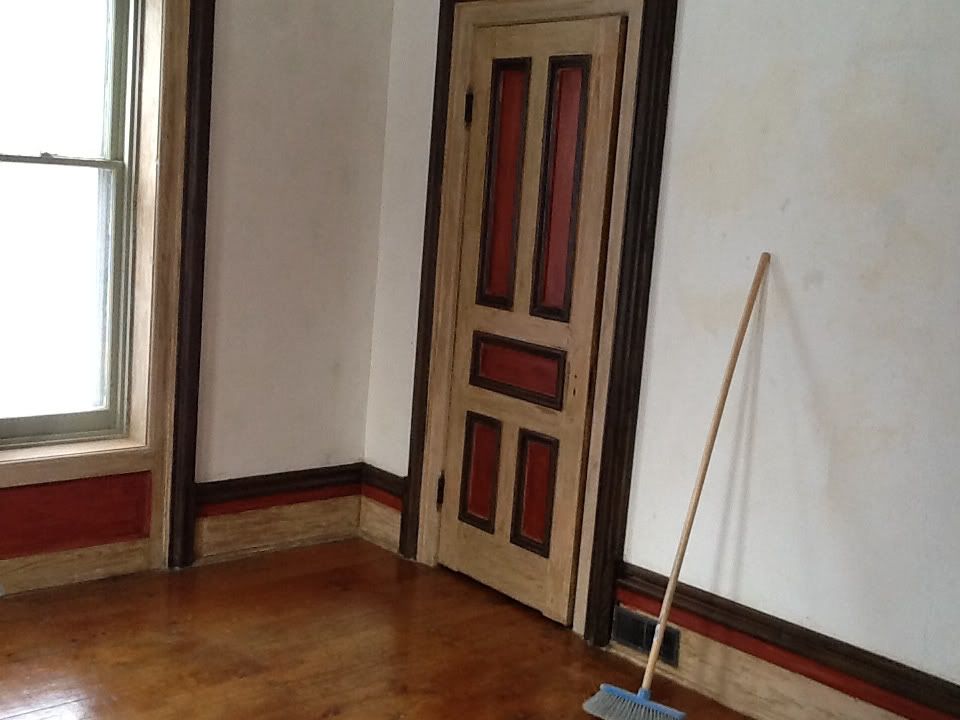
Same room with two of the tree original stains finished
- Gothichome
- Moderator

- Posts: 4184
- Joined: Sun Aug 16, 2015 8:34 pm
- Location: Chatham Ont
Re: test,test. This is a test of the emergency home pic syst
More pics talen just after purchasing
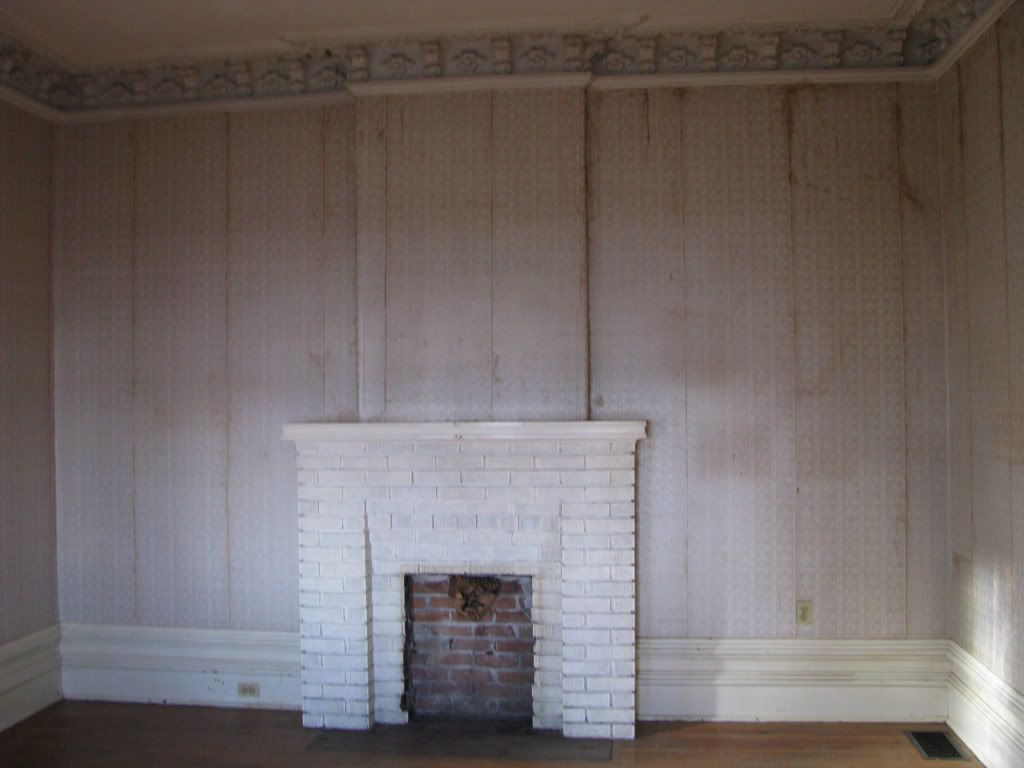
The front parlor, I do not think this was the original fireplace. I have been told there used to be a grand
Fancy wood surround at one time. Why it was removed I have no idea.
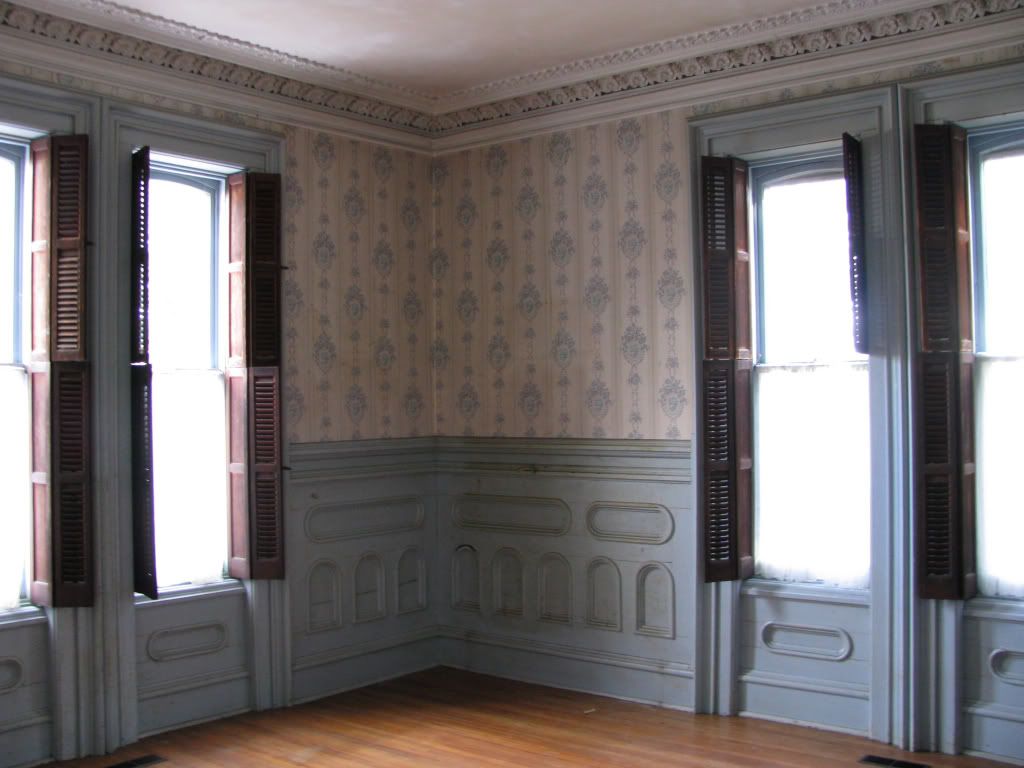
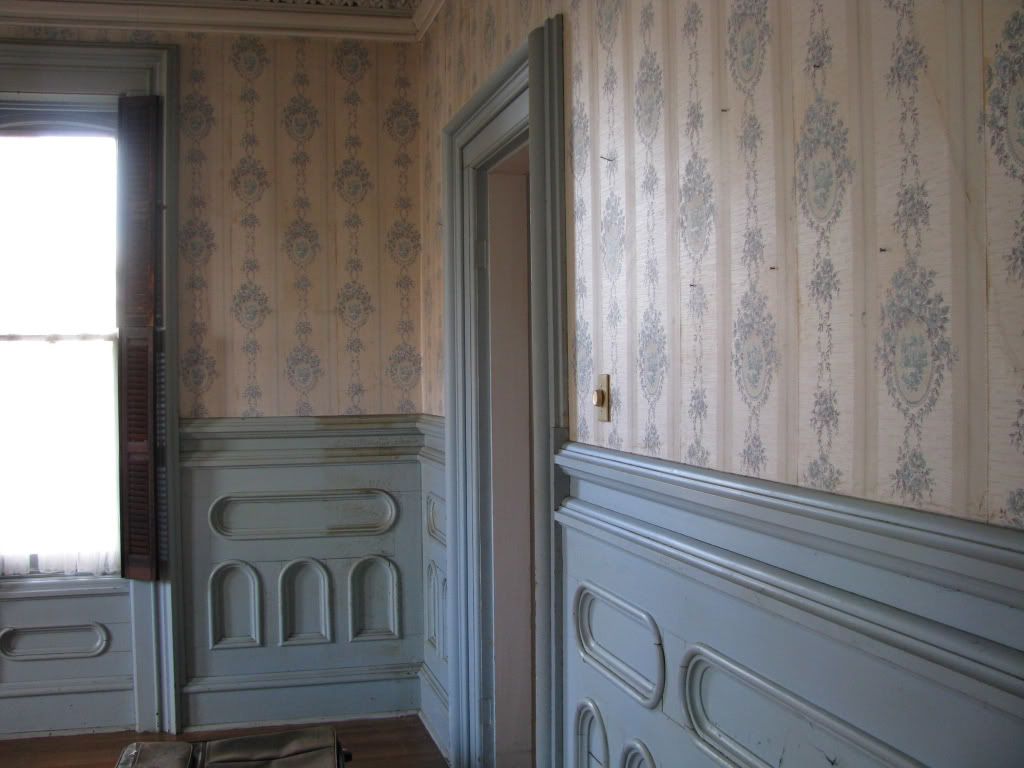
Dinning room.

The front parlor, I do not think this was the original fireplace. I have been told there used to be a grand
Fancy wood surround at one time. Why it was removed I have no idea.


Dinning room.
- Gothichome
- Moderator

- Posts: 4184
- Joined: Sun Aug 16, 2015 8:34 pm
- Location: Chatham Ont
Re: test,test. This is a test of the emergency home pic syst
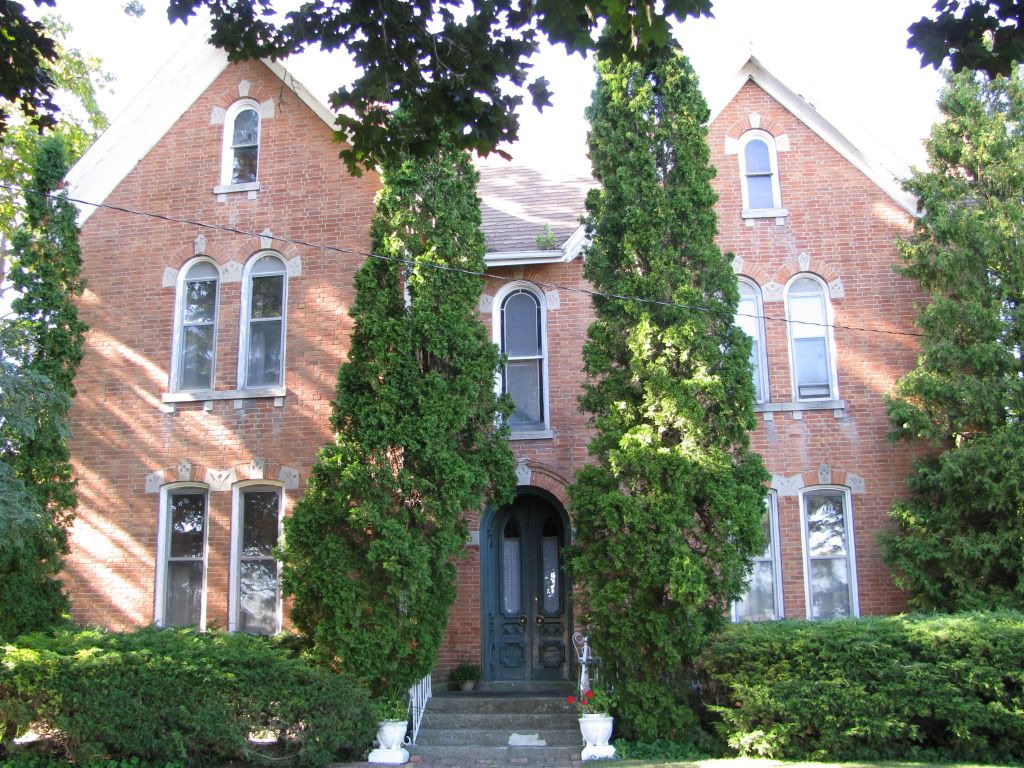
Front of the home as bought
- Gothichome
- Moderator

- Posts: 4184
- Joined: Sun Aug 16, 2015 8:34 pm
- Location: Chatham Ont
Re: test,test. This is a test of the emergency home pic syst
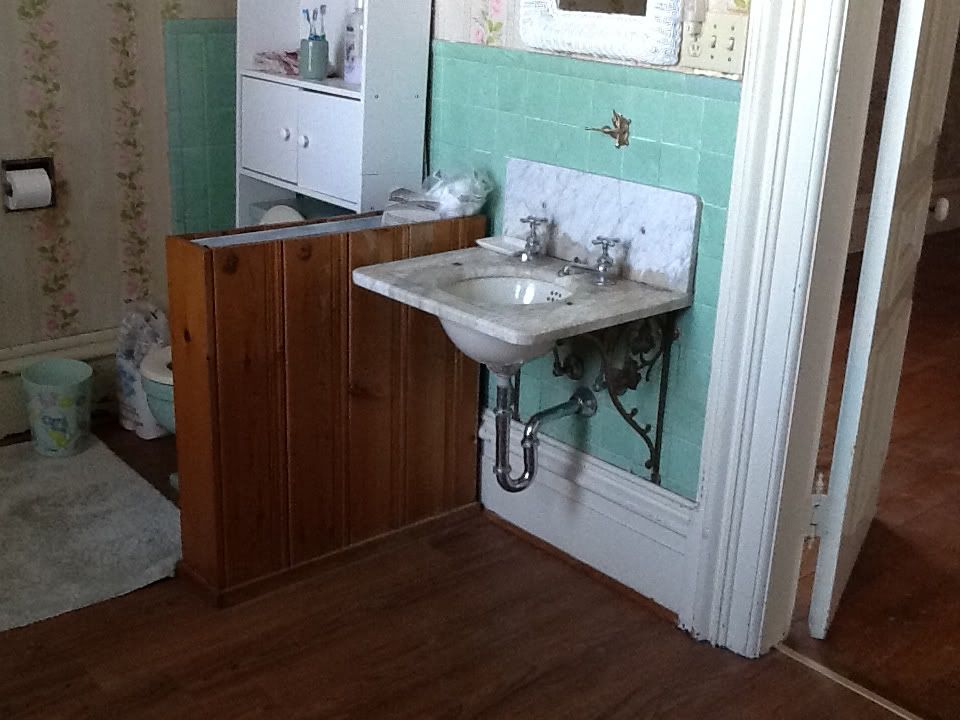
Here is the bathroom the bath tub is behind the picture taker. It was installed as the first plumbing of the home. The sink I've been told might be the original sink as installed a hundred years ago. The green tile is actualy a 1964 install I believe. The green tub also has the plastic tile. The bathroom is installed on the upper landing of the servants stairs. And is wide open to any one comming up the stairs. We have informal rules in place at the moment to avoid embarASSing situations.
Last edited by Gothichome on Wed Mar 20, 2013 1:03 am, edited 1 time in total.
-
jschneider
- Knows the area
- Posts: 74
- Joined: Mon Sep 21, 2015 6:03 pm
Re: test,test. This is a test of the emergency home pic syst
Great place with great integrity.
- Gothichome
- Moderator

- Posts: 4184
- Joined: Sun Aug 16, 2015 8:34 pm
- Location: Chatham Ont
Re: test,test. This is a test of the emergency home pic syst
Thanks josh, if I recal you posted a few pics of your great house on the OHW. I am really impressed with your home. A large wrap around porch would be great but alas large porches were not common on Gothics. Having not found a period picture of our home and no obvious signs of there ever being one I'll have to do with out.
