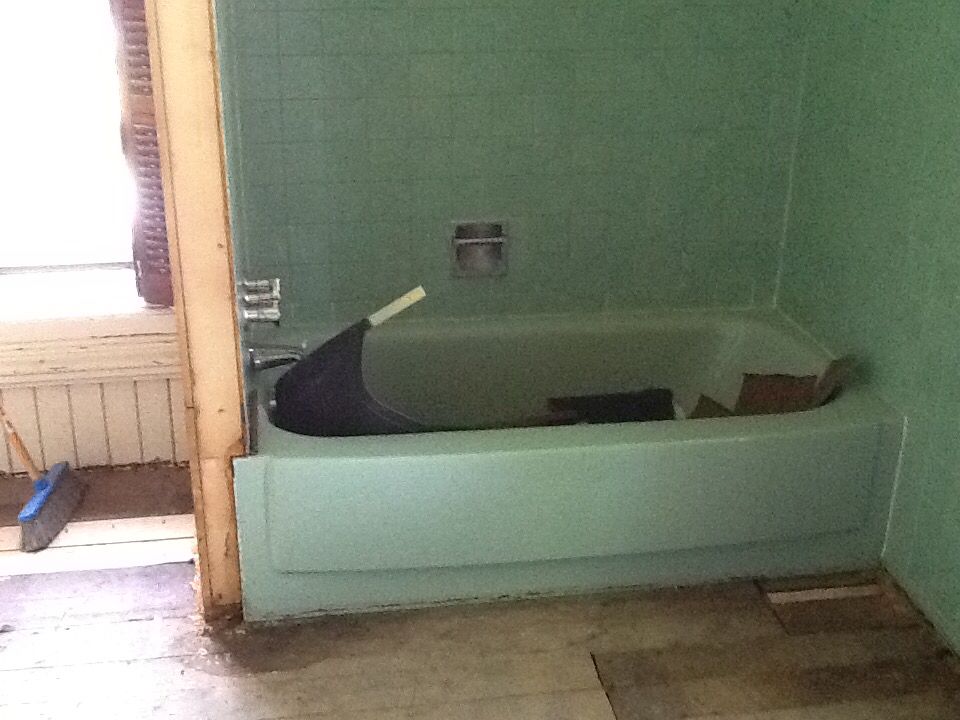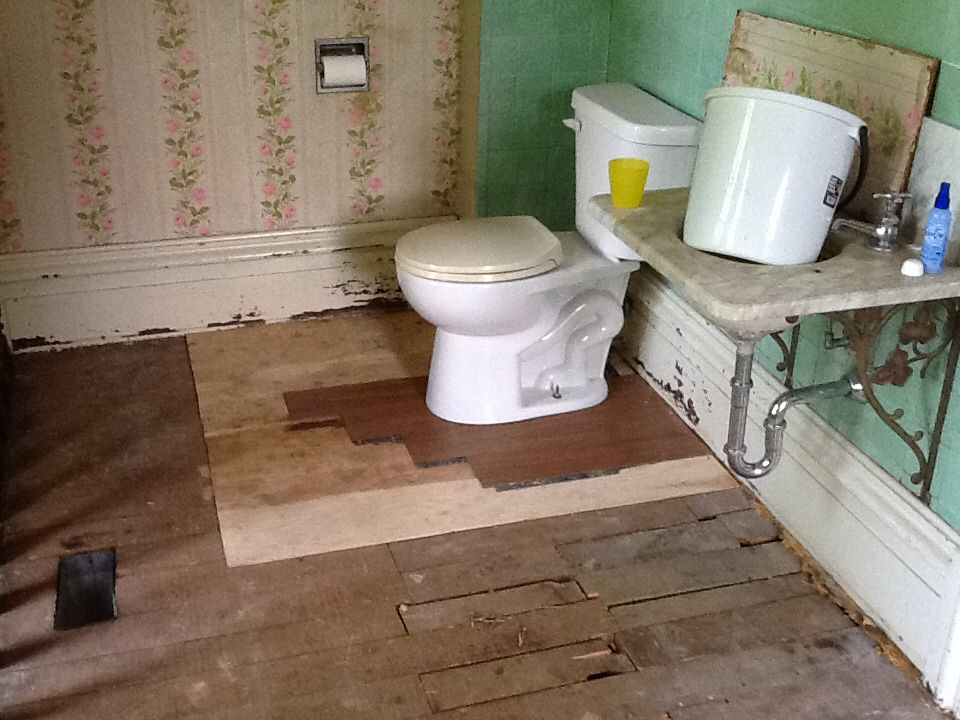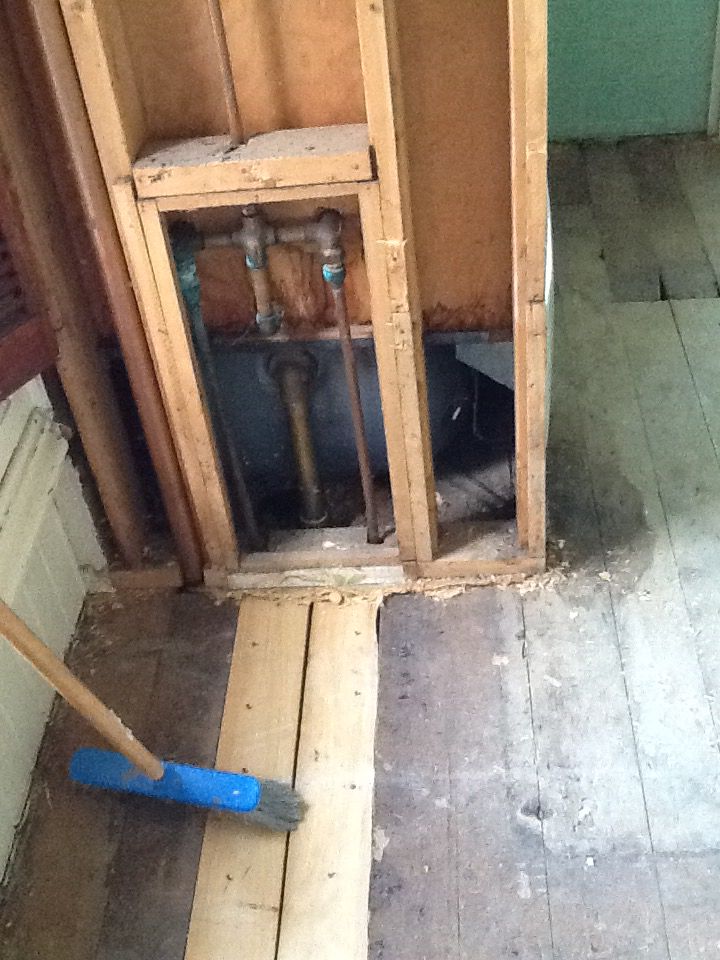Man, there's a lot of talent in this forum.
test,test. This is a test of the emergency home pic system
Re: test,test. This is a test of the emergency home pic syst
What a fantastic house, and I lovvve those arched windows!
Man, there's a lot of talent in this forum.
Man, there's a lot of talent in this forum.
- Gothichome
- Moderator

- Posts: 4184
- Joined: Sun Aug 16, 2015 8:34 pm
- Location: Chatham Ont
Re: test,test. This is a test of the emergency home pic syst
Southernlady, being an insperation is rare for me. I'm just trying not look like a slacker with the likes of Matt, shazzapple and all the others. But thanks. Jo-S, we do believe we are fortunate to own the home, looked at many but Gothichome just said, buy me,
- Gothichome
- Moderator

- Posts: 4184
- Joined: Sun Aug 16, 2015 8:34 pm
- Location: Chatham Ont
Re: test,test. This is a test of the emergency home pic syst
Well folks, now that the new bathroom is done, time to tear into the old and original bath room on the second floor. The before is further back in this thread. Brief history as I know it. There has only been two updates to the space (this is the upper landing of the servants stairs). First the original sink and water closet built as a retrofit when the home was relatively new. The only item remaining is the sink from this upgrade. The toilet was upgraded in 1964 if it follows the same date as the rest of the home. The green plastic tile would suggest this is correct.
Teresa has been busy lifting the floor a little every day for a while. This what we have.

The tub side.

Toilet side with the original sink
And the back of the plumbing wall for the 1964 tub upgrade.

The big issue is the original floor,it's a mess. Lots of patches. Our plan is to make a separate tub room and separate water closet. This would keep the original lay out. The tub will be replaced wit a claw foot. Both rooms will have period tile of some sort. We haven't decided yet on subway or black and white teasera style tile. But we are a long way from that desicion yet. We hope to salvage enough good original floor boards to rebuild the landing between the two room.
Teresa has been busy lifting the floor a little every day for a while. This what we have.

The tub side.

Toilet side with the original sink
And the back of the plumbing wall for the 1964 tub upgrade.

The big issue is the original floor,it's a mess. Lots of patches. Our plan is to make a separate tub room and separate water closet. This would keep the original lay out. The tub will be replaced wit a claw foot. Both rooms will have period tile of some sort. We haven't decided yet on subway or black and white teasera style tile. But we are a long way from that desicion yet. We hope to salvage enough good original floor boards to rebuild the landing between the two room.
-
Kansas.1911
- Stalwart
- Posts: 358
- Joined: Tue Aug 18, 2015 7:16 pm
- Location: Kansas
Re: test,test. This is a test of the emergency home pic syst
What are the dimensions of the room? It looks to be a good size. Yet the toilet and sink are scrunched together.
Northeast Kansas
American Foursquare
American Foursquare
- Don M
- Moderator

- Posts: 1646
- Joined: Sun Aug 16, 2015 10:19 pm
- Location: S. Central Pennsylvania
- Contact:
Re: test,test. This is a test of the emergency home pic syst
Kansas.1911 wrote:What are the dimensions of the room? It looks to be a good size. Yet the toilet and sink are scrunched together.
Probably due to the expense & the uniqueness of installing inside plumbing back in the day. The original tub may have also been reversed so all pipes were in the same wall & floor space. Our farm simply had a wall built across the end of the country kitchen and the inside plumbing for kitchen & first bathroom was all in the new wall.
- Gothichome
- Moderator

- Posts: 4184
- Joined: Sun Aug 16, 2015 8:34 pm
- Location: Chatham Ont
Re: test,test. This is a test of the emergency home pic syst
Kansas, I am still in Calgary working so I do not have the dimensions off hand sorry. I'll be at the house in six weeks time. As far as the the sink and toilet being squeezed to that wall the pic is a bit deceiving their is about a meter or so apart. On the tub side, there used to be a luggage closet I believe. If not that maybe a small room. It has its own door. The tub is plumbed in copper and has its own vent but the toilet is black iron. I suspect there may very well have been an original tub in that room. Looking at the roof and wall in the lower vestibule the patches match up to that room. Taking it further in the basement we have the remains of a black iron drain going under the cement floor. All perfectly lining up with the small room. At this moment I believe the common wall between the small room and the stairs upper landing was removed to make room for the green tub. In 1964 I would think. Once I get home and lift those boards I'll have a better feel for the history.
- oaktree
- Forgotten more than most know
- Posts: 411
- Joined: Mon Aug 17, 2015 1:36 pm
- Location: Michigan
Re: test,test. This is a test of the emergency home pic syst
I haven't seen these pictures yet...beautiful! Those windows are spectacular.
1862 Greek Revival Farmhouse, Michigan
- Gothichome
- Moderator

- Posts: 4184
- Joined: Sun Aug 16, 2015 8:34 pm
- Location: Chatham Ont
Re: test,test. This is a test of the emergency home pic syst
Oaktree thanks. For other pics just pop down a few more threads to period furnishings. You can see more, not just ours but of many here on Wavyglass.
