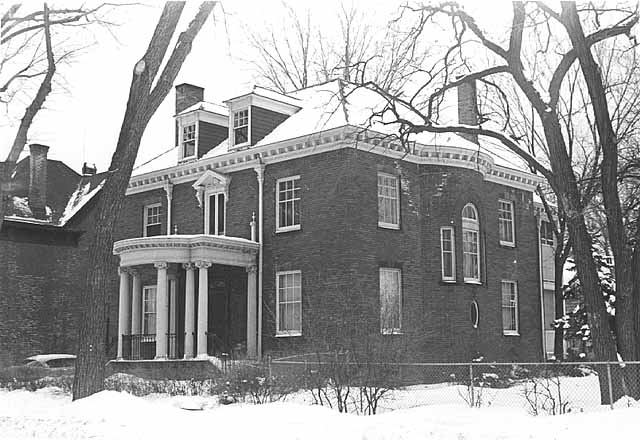We've owned the Emerson Hadley House for four and a half years. In that time, we've made a little progress addressing the lack of maintenance by previous owners. As I'm sure you all know, it never ends. But we are in a bit of a lull between large projects at the moment. Every once in a while you need to recharge your batteries and bank account. So, most of the activity this winter consists of little piddly projects.
OK, so on to the house.
The architect for our house was Cass Gilbert. Apparently the house was featured in an architectural publication shortly after it was built. The first picture is from that publication in 1897.
This one is from 1973:

And lastly, from our second winter in the house:
These albums show a lot more, though the pictures don't always tell the whole story. Check out my blog for some good giggles.
