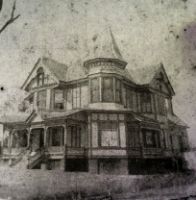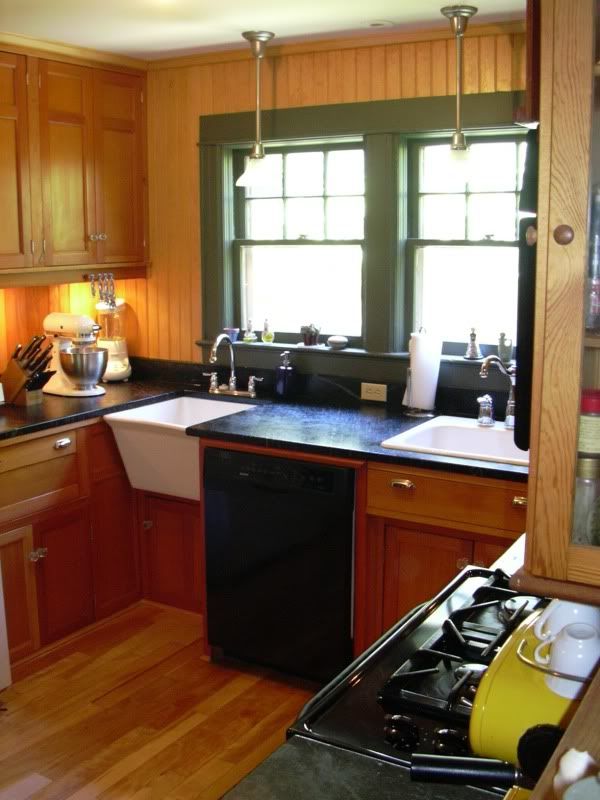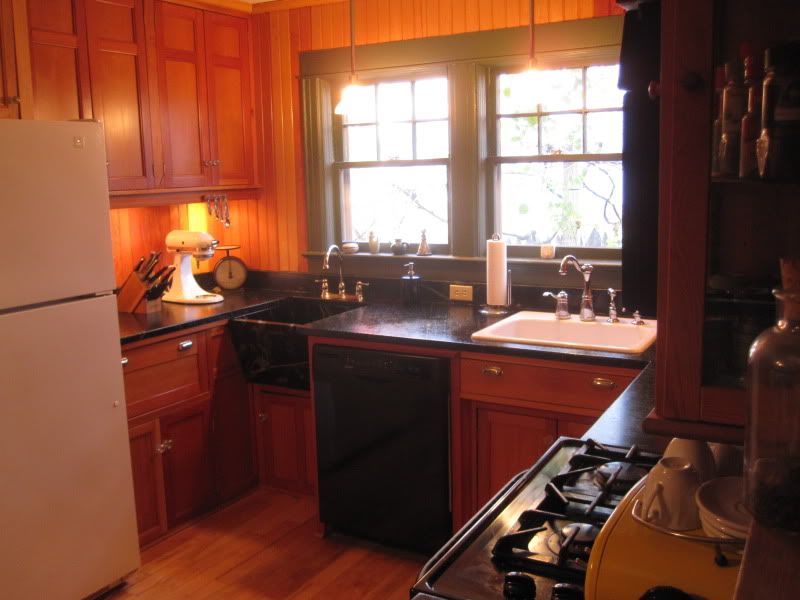Our 1926 Dutch Colonial Revival
- yorkmoore (WavyGlass)
- Settling in
- Posts: 35
- Joined: Mon Feb 18, 2013 1:50 am
Re: Our 1926 Dutch Colonial Revival
Charming houses- both. I love the warmth!
~Stephanie

"We shape our buildings; thereafter, our buildings shape us." ~Winston Churchill

"We shape our buildings; thereafter, our buildings shape us." ~Winston Churchill
-
CS in Low Hud
- Forgotten more than most know
- Posts: 460
- Joined: Fri Aug 21, 2015 2:23 pm
Re: Our 1926 Dutch Colonial Revival
joeny1980 wrote:I'm trying to understand the layout of your house. With the front door on the right, what do you walk into? Is the kitchen on the back right of the house. And dumb question maybe - your added BR is on first floor (with cathedral ceilings) and is the section on the left of the house? I desperately need to grow my square footage - but the kitchen is in the rear of my house so anything behind it would be odd.
I love that kitchen. Is there a historical significance of 2 sinks? In such a small space, for you to have kept them both I assume its more for period-accuracy rather than practicality
Hi JoeNY
Your house does look remarkably like mine! As I mentioned on the other post, there are some identical houses to mine just up the street that have their roofs oriented just like yours - gable facing the street. They also have porches like mine on the front (though unfortunately those have been closed in years ago).
To answer your questions... when you walk in the front door, you walk into the livingroom. The kitchen is in the back left corner of the house (if you have just entered the home and are facing the rear wall). It was originally only 9' wide and maybe 11' long. When we did the addition, we removed a one-story 1980's vintage addition off the back and replaced it with one that was two stories (and added more room to the kitchen off the side). So the master bedroom is on the second floor: http://saracenihouse.com/imagelib/siteb ... s%20shaded) The family room is on the first floor beneath it. http://saracenihouse.com/imagelib/siteb ... s%20shaded)
Regarding the two sinks... it WAS done for practicality, in a way. Here is the saga...I had a deep 1920's porcelain utility sink, salvaged from the basement...and I wanted to use it in the kitchen. I liked that it's deep (I have a wine making hobby that requires washing out 5 gallon glass carboys), and you can really get some serious dish washing done in a deep sink. My wife felt very differently. She wanted a garbage disposal, and the depth of the sink made her back hurt. So... I put in two sinks.

It certainly makes washing up a breeze after a large party, because we both can be washing pots, and the dishwasher is between the two, so we can both be loading dishes at the same time too! Unfortunately, a few years ago, my wife (she swears this was an accident

Chris
- joeny1980 (WavyGlass)
- Settling in
- Posts: 25
- Joined: Tue Feb 26, 2013 5:07 am
Re: Our 1926 Dutch Colonial Revival
Incredible, I like that the sinks contrast now, really nice, thanks for sharing.
