This home was built in 1926 by a Methodist Book Publishing Company, located in Dobbs Ferry, NY, as part of a planned neighborhood, known as Ordell Manor, for housing their workers. The land, formerly a working farm, was owned and developed by Lyman French, who in addition to the family farm, the publishing and the land development businesses, was also mayor of the town at the time. The home he lived in is two doors down and across the street from this site.
The house was originally a two bedroom, one bathroom probable kit house, rumored to be from Montgomery Ward (though this has not been proved, and is probably incorrect). Stamps on the inside casings of the windows identify where the windows should be placed but not, unfortunately, the manufacturer. The attic rafters MAY also be numbered (some other houses on the street reportedly have this), but that has not been ascertained, and in any case, are also missing a manufacturer’s name. So... while it seems possible to be a kit house, it’s of unknown manufacture.
It incorporated both a Dutch Colonial Revival exterior and Arts and Crafts interior trim. There are two other “sister” houses located in the neighborhood, but those examples have the gable facing the other way, and have been severely (and not particularly carefully) altered in appearance over the years. This house was lucky enough not to loose the critical architectural elements that make it so special: The porch, the original windows, the floors, woodwork, trim and doors, the stairs etc.
It has been home to only a few families in its many years, and most of those families lived here for a long time - more then 20 years in more then one case. It is a fine home to raise a family in, on a great street for kids to play on, and a block away from a 76 acre forested nature preserve - a huge asset to have 20 miles north of Times Square! We have lived here for 15 years.
My kids are teenagers now. My wife is a freelance print editor with several steady gigs, mostly in the fields of archaeology and medicine. I produce video corporate communications, mostly for big pharma and large financial institutions. Together we run our own communications company, mostly simply to serve as our "employer of record."
Between 1997 and 2005, we completed the following on the house:
• Removed the paneling and carpet
• Reclaimed the overgrown back yard, and built stone steps and a retaining wall
• Bricked the walkways and corrected the grade, fixed the steps to the driveway
• Stripped, repaired and refinished the hardwood floors
• Put a new roof on the house and garage
• Installed a cedar picket fence around the yard
• Disassembled, stripped, re-stained (or in a couple cases, repainted), reglazed and weather-stripped all the original windows.
• Stripped and re-stained all interior woodwork.
• Stripped and repainted the porch and banisters.
• Removed the paved driveway from the gate to the garage and replanted with grass
In the summer of 2005 we decided to add a third bedroom. Here are the changes we made at that point:
• Removed the 1982 addition (which was rotting) and excavated a full basement in the space that previously had been a crawl space.
• Rebuilt the addition with fireplaces and a master bedroom.
• Created a bump-out to allow us to more then double the kitchen size, add an office and a powder room on the main floor, and both a family bath and a master bath on the second floor.
• Removed the vinyl and asphalt siding, repaired the original cedar siding where we could and replaced it with Hardie Plank to match where we could not. The siding was painted to match the original 1926 color of the house.
• Replaced the concrete porch stairs with a period appropriate wooden set.
• Created built-in cabinetry which helps maximize space, including the dining room side board, the colonnade between the dining room and the family room, the cabinets in the family room and kitchen (and various other places in the house) and the desk in the office.
• Replaced the back patio
• Added whole house air conditioning and heat (replacing the steam radiators)
• Upgraded the electrical
• Had cellulose insulation blown into all the wall cavities in the original walls.
• Added copper gutters and downspouts, and connected them to two new drywells.
Here are some photos:
Exterior:
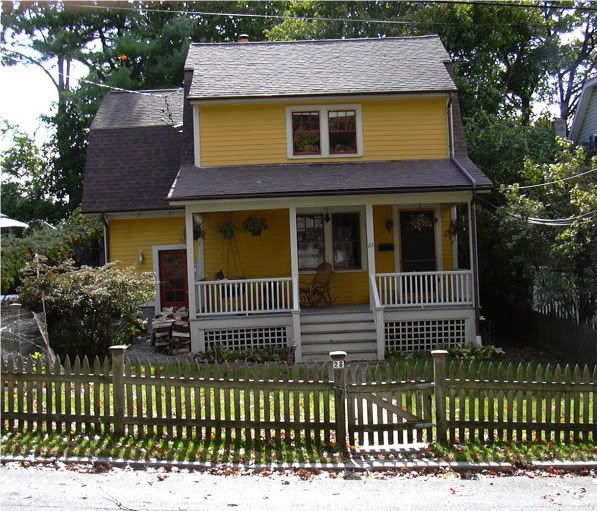
Living-room:
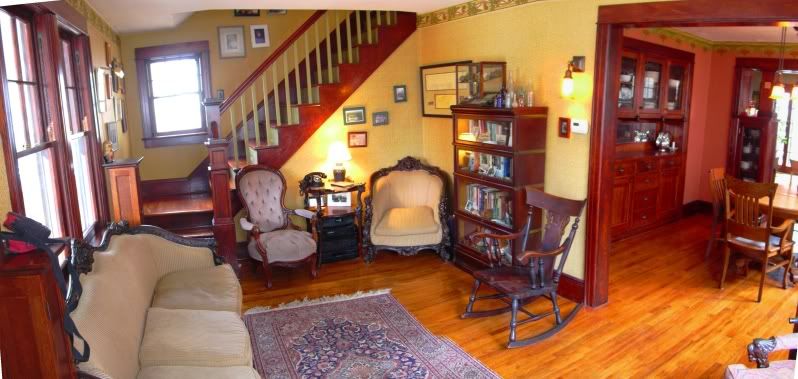
Two-sided Dining Room Side-Board (also opens into kitchen):
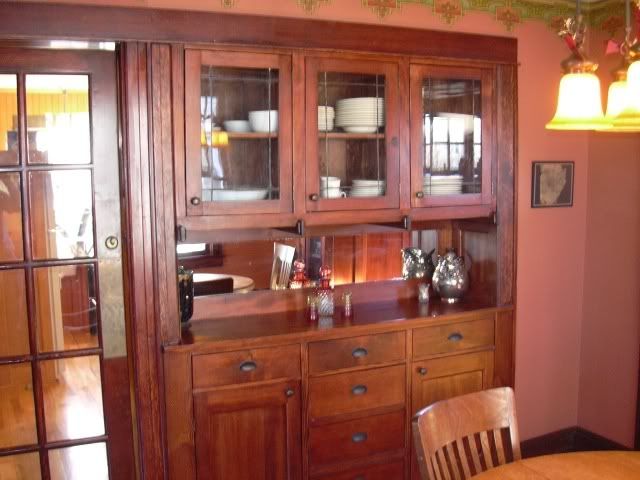
Dining Room looking into Family Room:
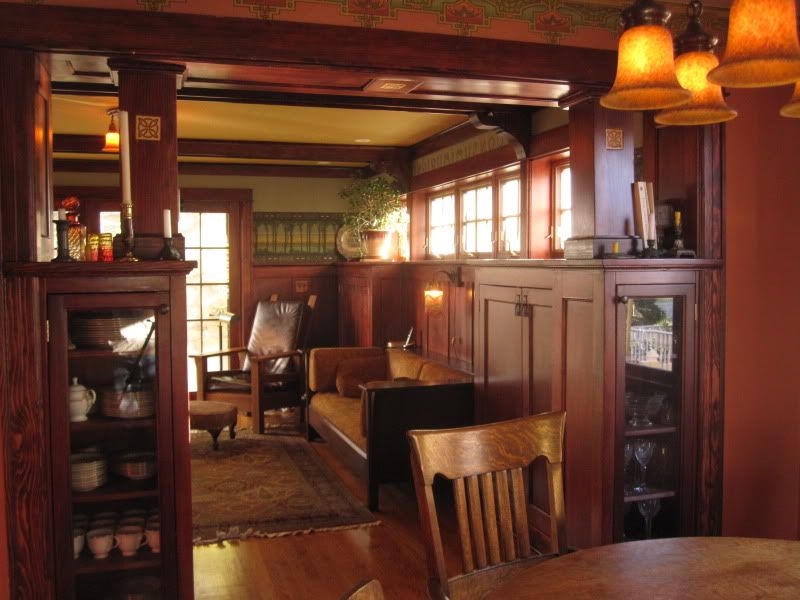
Family Room:
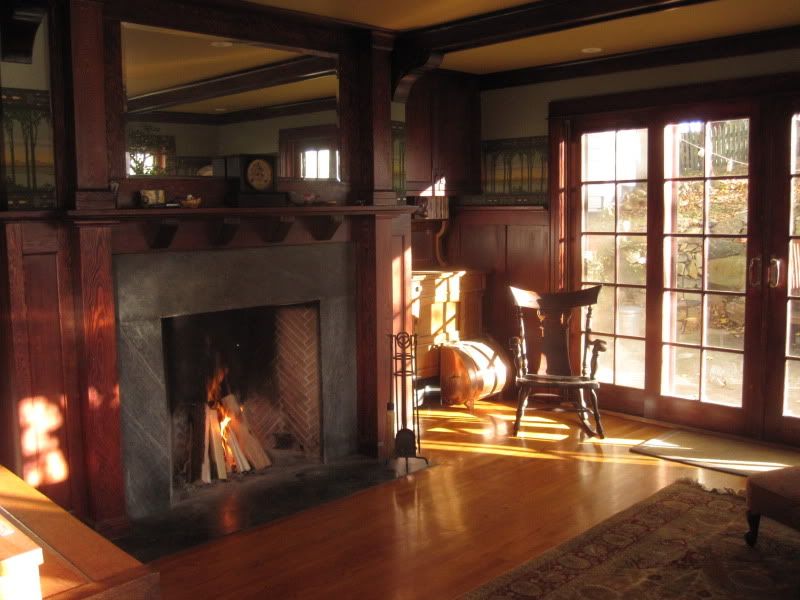
Kitchen:
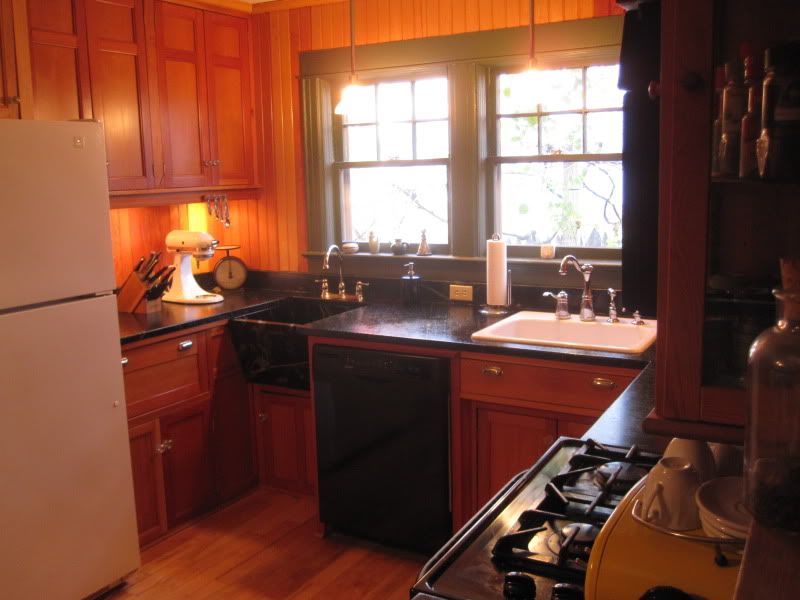
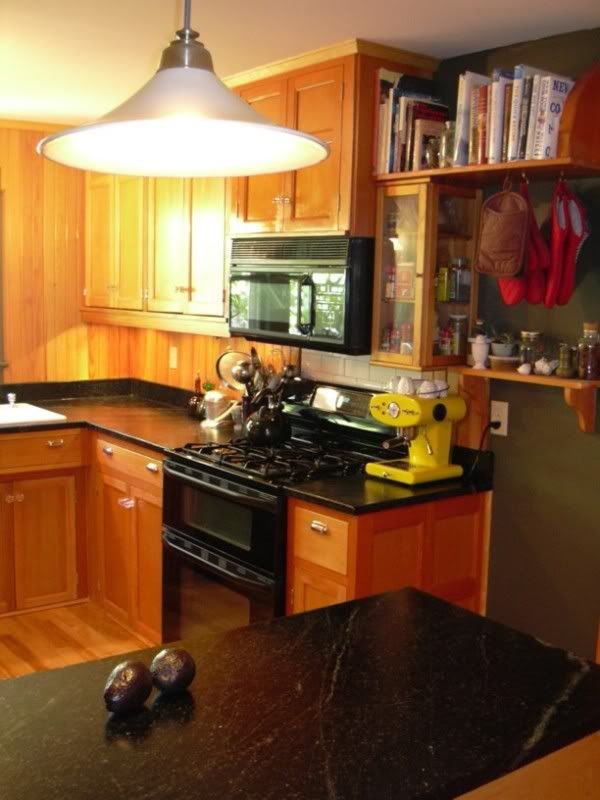
Master Bedroom:
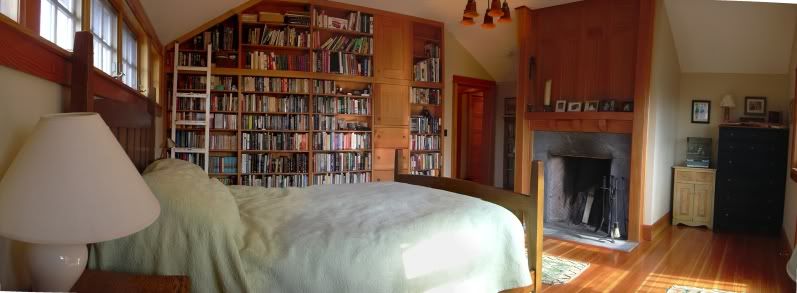
Master Bath:
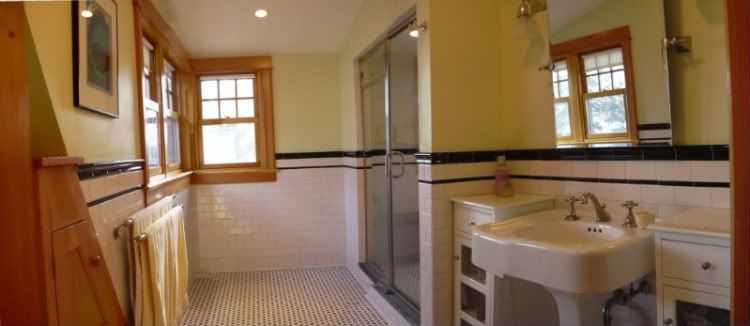
Wine Cellar:
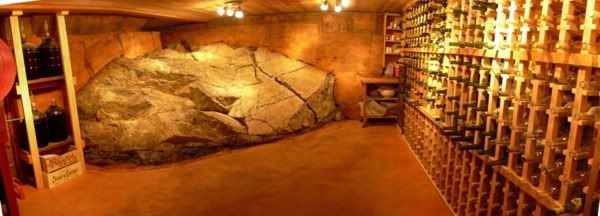
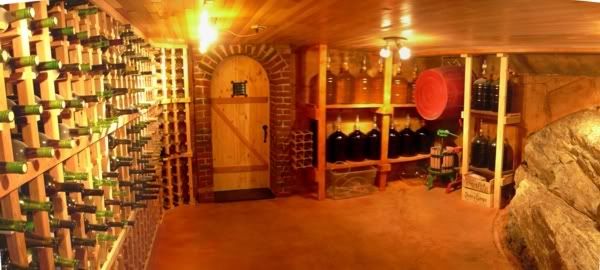
Thanks for looking... there's more details here, if interested: http://www.saracenihouse.com
Chris

 and long, long ago:
and long, long ago:
