Welcome to the thread for our house and our ongoing restoration!
My name is Eric and my wife Erin and I purchased our home on July 15th, 2009. Deep in the midst of a recession and a massive housing/lending slump, we decided to throw our hat in the ring of home ownership. And in looking, we knew just one thing...it had to be old.
As luck would have it, the first house we actually looked at seriously turned out to be the one.
Our house is located in a small NJ town of Hackettstown. Nestled among other old houses on tree lined streets, this house stood tall and proud but in need of much love. It was built by a mason named Jacob Beaty in 1874, and by strict definition is an "I" house in a folk victorian style. Wikipedia cites the I house as "developed from traditional 17th century British folk house types, such as the hall and parlor house and central-passage house. It became a popular house form in the Mid-Atlantic and Southern United States at an early date, but can be found throughout most of the country in areas that were settled by the mid-19th century. All I-houses feature gables to the side and are at least two rooms in length, one room deep, and two full stories in height. They also often have a rear wing or ell for a kitchen or additional space. The facade of an I-house tends to be symmetrical."
In our I house, simple victorian architectural elements find their way into the structure. Large overhanging eaves with returns are the most prominent feature and are a nod to a modest family house with owners who wanted to give an image of some (however small) prosperity. In addition, we have definitive evidence to show that the house originally had a full length front porch (now reduced to a gable roof portico) that was likely the most ornate detail of the house when built. Folk victorians were known to generally be scaled down versions of their more expensive brethren and their porches were the most prominent feature to showcase any fanciful woodwork in an age of easily obtainable machine cut components. It is our sincere desire to return such a beautiful porch to our house in the future, which will bring back the stately quality once held but now somewhat lacking.
As detailed in the Beers Atlas of Warren County NJ 1874, our house makes a first appearance and oddly, as the only house for nearly six blocks in any direction. The only other nearby structure was that of the Centenary Collegiate Institute just across the street. The College, originally a five story brick building, burnt down in 1899, to be rebuilt starting in 1900.
The following picture is of the house in contract in the spring of 2009. Missing from the house, aside from the original porch and front door assembly, is one of the paired chimneys, which was taken out of the right side of the house decades prior. But one of the main draws of this house to us despite its maintenence deferred appearance is the original 2 over 2 fenestration. While quite shabby both inside and out, we consider the general lack of updates and "renovations" over the years to be a godsend in that much of the original fabric of the house is still intact, including windows and floors.
Much has taken place in our restoration over the past three years, all performed by me, and I look forward to sharing more about these projects soon. Thanks for stopping by!
Eric
My 1874 Folk Victorian (Finally...an update!)
My 1874 Folk Victorian (Finally...an update!)
- Attachments
-
- shrunken3.jpg (138.36 KiB) Viewed 4504 times
Last edited by Eperot on Mon Mar 30, 2015 1:49 am, edited 2 times in total.
Jacob Beaty House, 1874.
Re: Our 1874 Folk Victorian
I don't think I had ever seen an exterior shot of your house. Love the colours, and the transom over the front door!
Lee
1900 1.5 Story Cottage
1900 1.5 Story Cottage
- Wackyshack
- Forgotten more than most know
- Posts: 404
- Joined: Wed Aug 19, 2015 2:28 am
Re: Our 1874 Folk Victorian
eperot, love the house!!! The tombstone door rocks!!!
If everything is coming your way..... You're in the WRONG lane!!!
- 1880 stick (WavyGlass)
- Just Arrived
- Posts: 9
- Joined: Thu Jan 03, 2013 4:51 pm
Re: Our 1874 Folk Victorian
look forward to seeing more pictures of your house...love the exterior shot... and looks like you have the original windows....

Theo. & Alice Fries
1880
Lyons, NY
-
Kansas.1911
- Stalwart
- Posts: 358
- Joined: Tue Aug 18, 2015 7:16 pm
- Location: Kansas
- oldhouseluvr (WavyGlass)
- Just Arrived
- Posts: 8
- Joined: Sat Oct 13, 2012 4:51 am
Re: Our 1874 Folk Victorian
Nice house. The windows look original. Do you think they are? Looking forward to more pics of your house and wondering if you think the front porch is original or an addition.
Re: Our 1874 Folk Victorian
Thank you for the nice comments. I will continue with some more information and pictures for your pleasure.
First, yes the windows are original. We are very fortunate to have them even though they all need work (at least the ones I have not yet restored.) I have all the upstairs windows and exterior trim totally restored and with 100% wavy glass. I will be starting on the downstairs windows hopefully this summer. Thankfully, the previous owner of this house did no maintenance or "updates" of any kind so the replacement window craze never hit here. Actually, most of the houses on our street still have their original windows which is a joy to see.
As for the color, everyone always seems to love it and I am happy for it, but we will be changing the color scheme. It's a little easter-eggy right now. The three colors will be (all Ben. Moore Historic) Audubon Russet for the sash and doors, ( an earthy orange-y hue), Chestertown Buff for the trim (a nice ochery yellow) and Wethersfield Moss for the body (a medium green). Except for the body, you can see the result in this picture of a restored window:
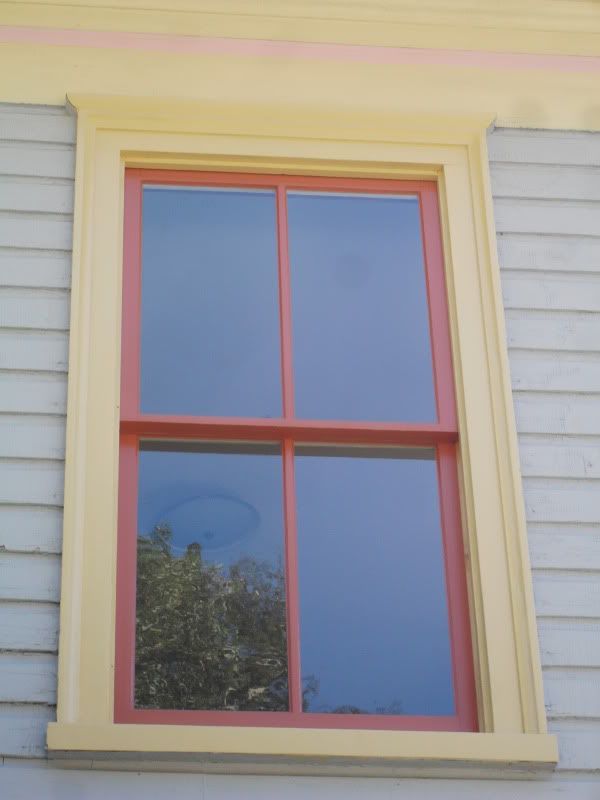
As for the front door and porch, nothing is quite as it seems. First, it might be difficult to tell from the picture but the front of the house actually has a vestibule bump out on the porch. It is unlikely any of it is original, although I won't know conclusively until we do the downstairs over. What I have been able to ascertain from Sanborn Fire Insurance maps is that the house (in 1897, the first year available for our street) had a full length front porch including the vestibule. At some point the porch was removed perhaps leaving just the section with the vestibule, and a new portico style roof was added. The door and side lights and transom have changed over the years as well, but within the current trim. Our neighbor tells us the current door and stained glass transom were installed in the 1980's. We will be replacing the door and sidelights with a double door set salvaged from another local house before demolition. The transom will return to clear glass. All removed items will be available to folks here who are interested when the time comes.
Our goal is to restore a full length porch following the outlines of the 1897 map as a footprint. We are still looking for any early images of the house that might show what it looked like. We have a small college across the street with a large private photo archive of the area, so we are hopeful one exists. They've been here since 1874, just like our house.
Each year we tackle one room and one other semi-large project, and thus far we've done the following:
Bathroom 2009-2010 (plus a host of rewiring, insulating the attic, etc)
Before:
After:
Office/Study/3rd Bedroom 2010-2011
Before:
After:
Before: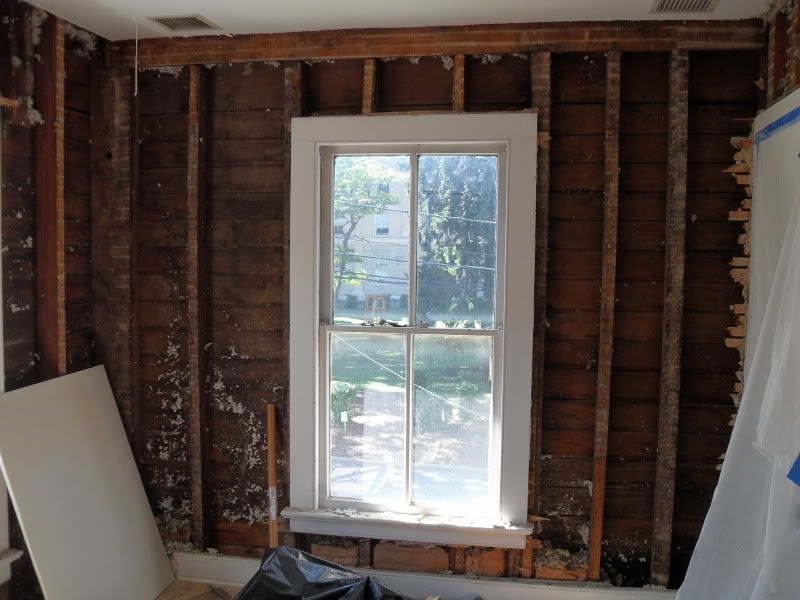
After:
Restoring trim on my little homemade seat (I hate ladders) :
Chimney Removal / Sill Replacement 2011
Removing crumbling chimney (and yes, I know that isn't a "step"

Jacking up the north gable end :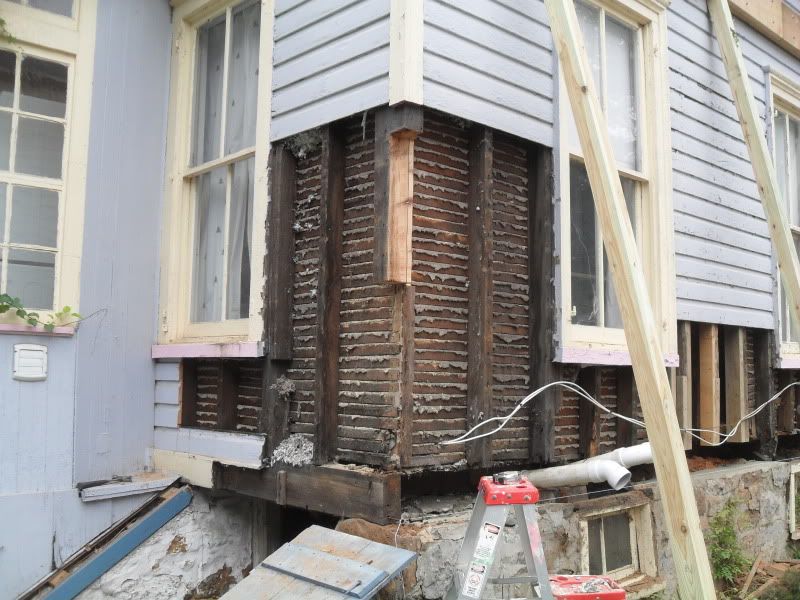
Replacing sill, corner post, and rotted studs:
Re-sided:
Bedroom #1 2011-2012
Before:
During: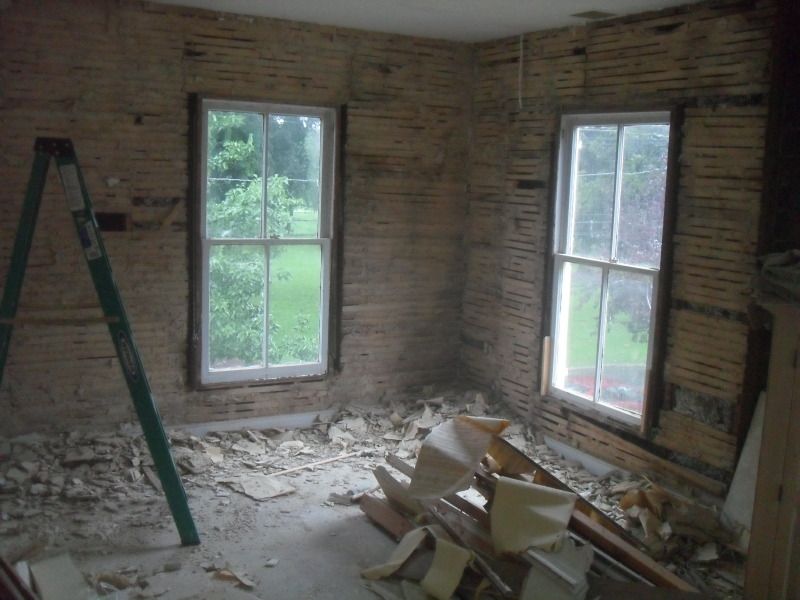
After:
Repointing foundation / reframing / restoring basement windows 2012
Old, rotted frame :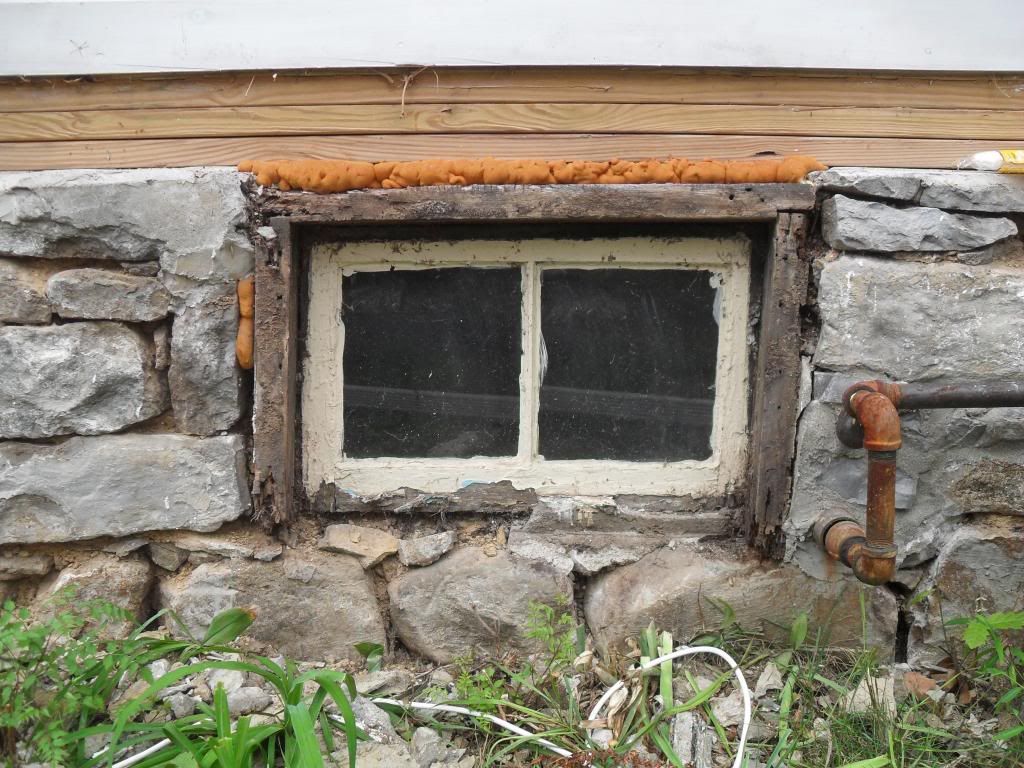
New Pressure Treated: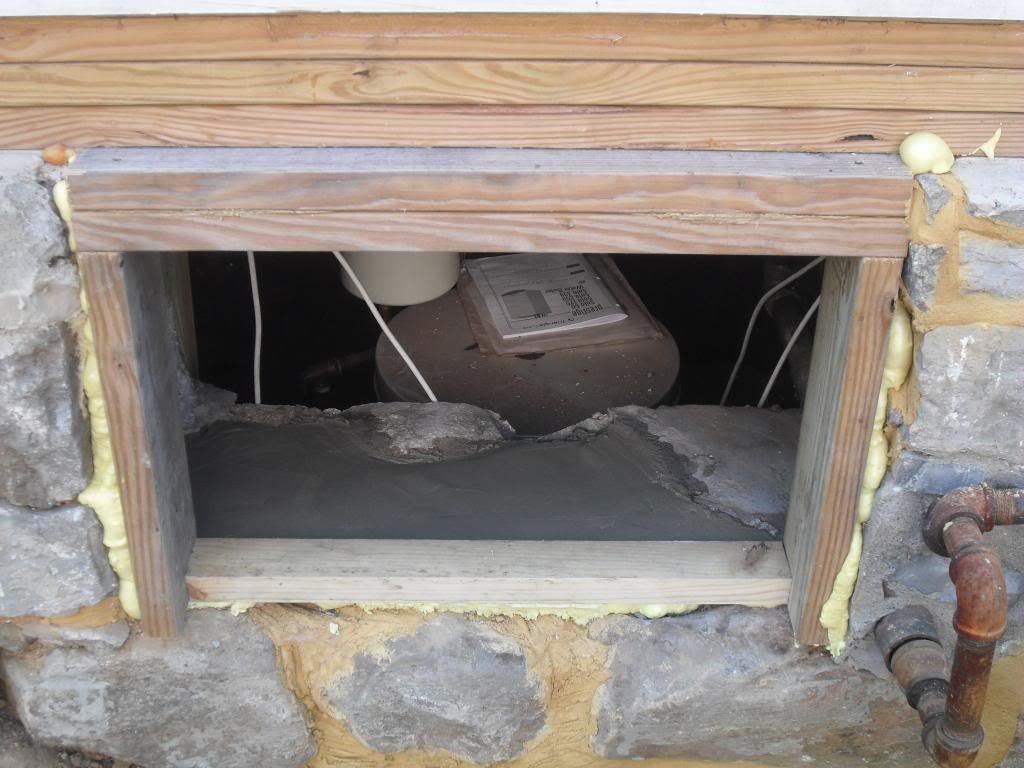
Windows before and after restoration: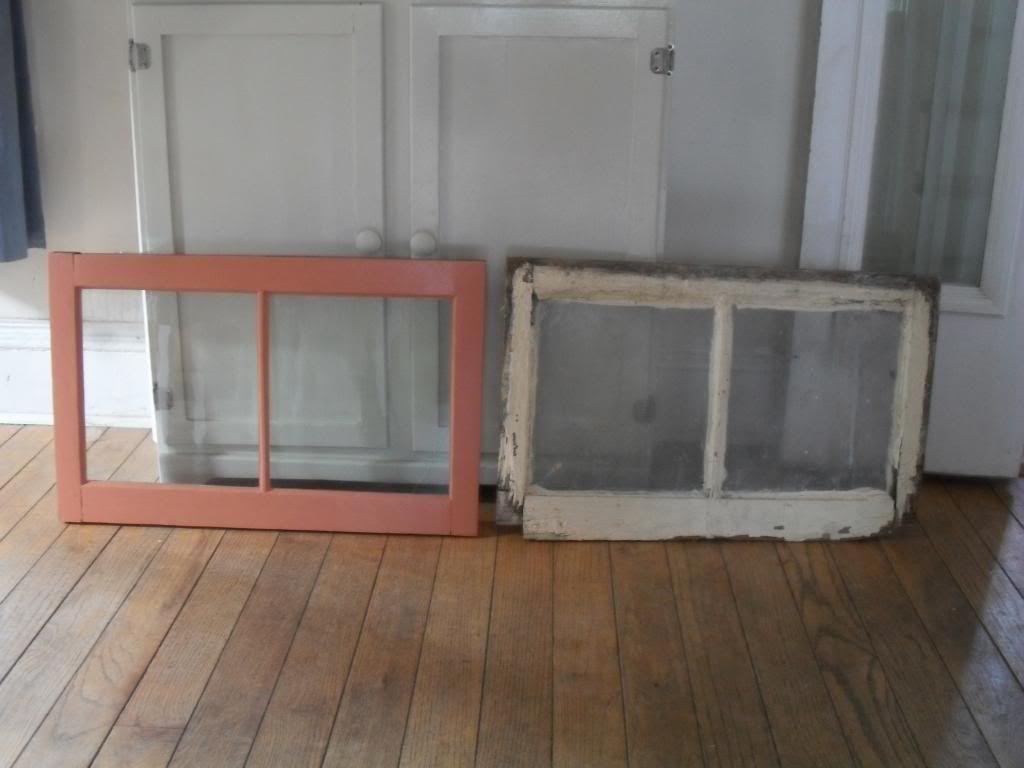
After joint cleaning: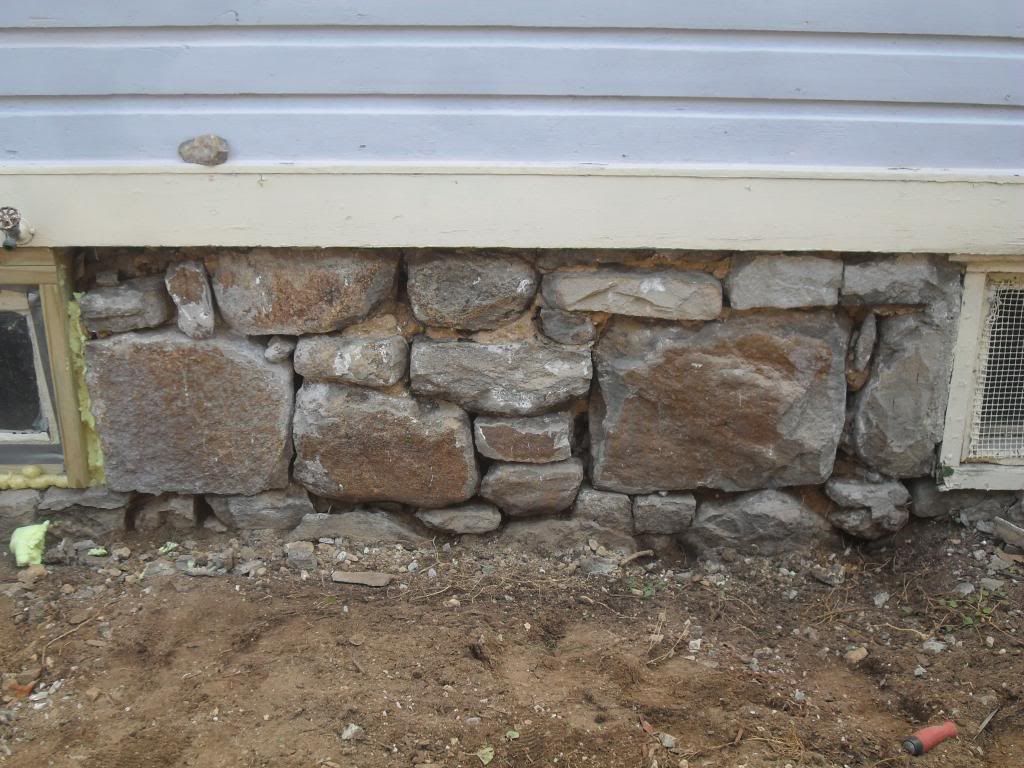
After repointing with new lime mortar: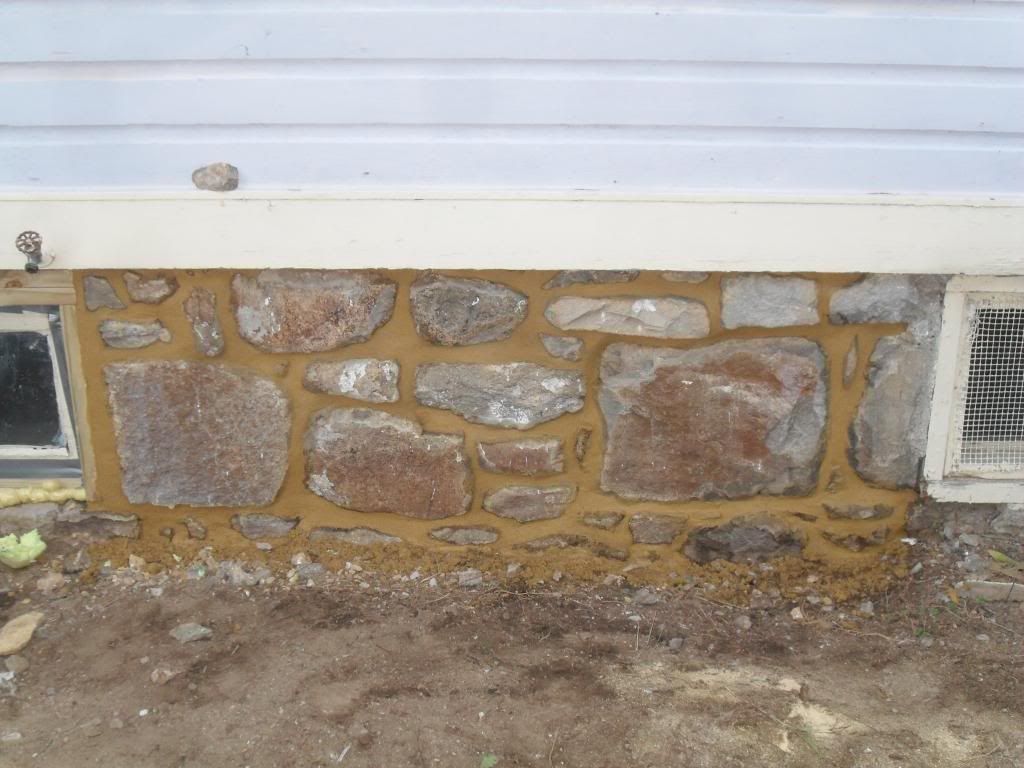
Hopefully these pictures give you some sense of the scale of what is going on here. All work is done by yours truly (with a helping hand from Erin, my wife) and it takes up most of my spare time.
Our current project is ripping apart our entry foyer, staircase, and upstairs hallway and readying for rebuilding. pictures will be coming once the work progresses.
Enjoy!
-Eric
First, yes the windows are original. We are very fortunate to have them even though they all need work (at least the ones I have not yet restored.) I have all the upstairs windows and exterior trim totally restored and with 100% wavy glass. I will be starting on the downstairs windows hopefully this summer. Thankfully, the previous owner of this house did no maintenance or "updates" of any kind so the replacement window craze never hit here. Actually, most of the houses on our street still have their original windows which is a joy to see.
As for the color, everyone always seems to love it and I am happy for it, but we will be changing the color scheme. It's a little easter-eggy right now. The three colors will be (all Ben. Moore Historic) Audubon Russet for the sash and doors, ( an earthy orange-y hue), Chestertown Buff for the trim (a nice ochery yellow) and Wethersfield Moss for the body (a medium green). Except for the body, you can see the result in this picture of a restored window:

As for the front door and porch, nothing is quite as it seems. First, it might be difficult to tell from the picture but the front of the house actually has a vestibule bump out on the porch. It is unlikely any of it is original, although I won't know conclusively until we do the downstairs over. What I have been able to ascertain from Sanborn Fire Insurance maps is that the house (in 1897, the first year available for our street) had a full length front porch including the vestibule. At some point the porch was removed perhaps leaving just the section with the vestibule, and a new portico style roof was added. The door and side lights and transom have changed over the years as well, but within the current trim. Our neighbor tells us the current door and stained glass transom were installed in the 1980's. We will be replacing the door and sidelights with a double door set salvaged from another local house before demolition. The transom will return to clear glass. All removed items will be available to folks here who are interested when the time comes.
Our goal is to restore a full length porch following the outlines of the 1897 map as a footprint. We are still looking for any early images of the house that might show what it looked like. We have a small college across the street with a large private photo archive of the area, so we are hopeful one exists. They've been here since 1874, just like our house.
Each year we tackle one room and one other semi-large project, and thus far we've done the following:
Bathroom 2009-2010 (plus a host of rewiring, insulating the attic, etc)
Before:

After:

Office/Study/3rd Bedroom 2010-2011
Before:

After:

Before:

After:

Restoring trim on my little homemade seat (I hate ladders) :

Chimney Removal / Sill Replacement 2011
Removing crumbling chimney (and yes, I know that isn't a "step"

Jacking up the north gable end :

Replacing sill, corner post, and rotted studs:

Re-sided:

Bedroom #1 2011-2012
Before:

During:

After:

Repointing foundation / reframing / restoring basement windows 2012
Old, rotted frame :

New Pressure Treated:

Windows before and after restoration:

After joint cleaning:

After repointing with new lime mortar:

Hopefully these pictures give you some sense of the scale of what is going on here. All work is done by yours truly (with a helping hand from Erin, my wife) and it takes up most of my spare time.
Our current project is ripping apart our entry foyer, staircase, and upstairs hallway and readying for rebuilding. pictures will be coming once the work progresses.
Enjoy!
-Eric
Jacob Beaty House, 1874.
- KirstenN (WavyGlass)
- Settling in
- Posts: 27
- Joined: Mon Feb 18, 2013 12:58 am
Re: Our 1874 Folk Victorian
Oh my goodness, what a sweet house. I just love it.
- Neighmond
- Moderator

- Posts: 1070
- Joined: Mon Aug 17, 2015 5:15 pm
- Location: Rural Emmet County Iowa
- Contact:
Re: Our 1874 Folk Victorian
I want that front door!
- Wackyshack
- Forgotten more than most know
- Posts: 404
- Joined: Wed Aug 19, 2015 2:28 am
Re: Our 1874 Folk Victorian
amazing! I love your bath and don't envy the sil replacement... that must have been a task!!
If everything is coming your way..... You're in the WRONG lane!!!
