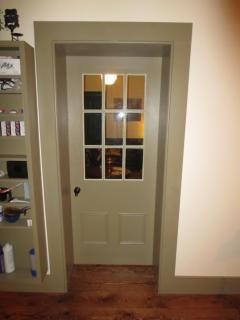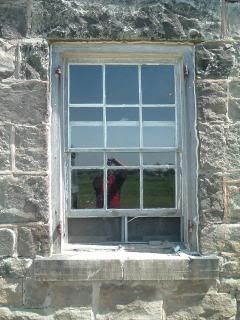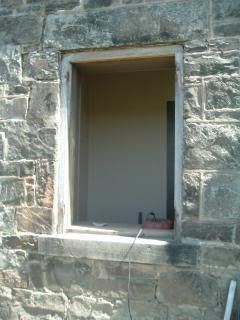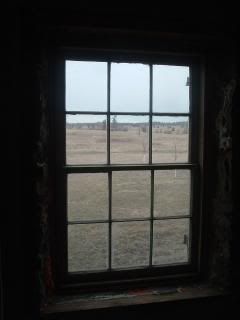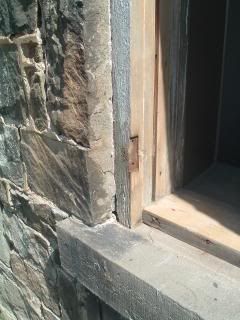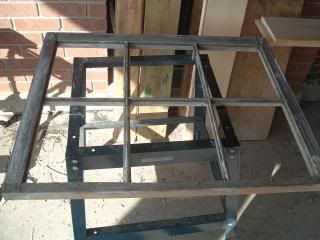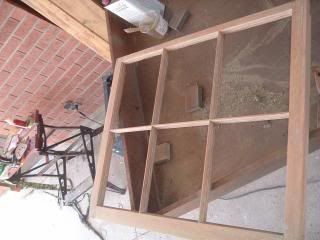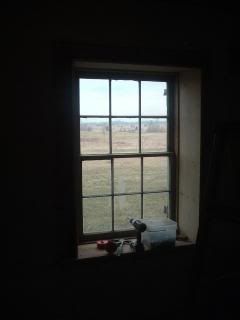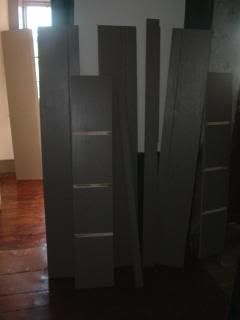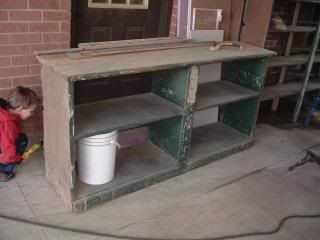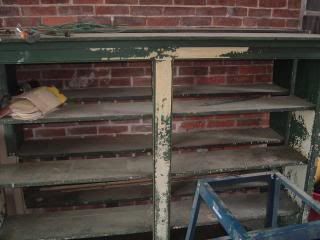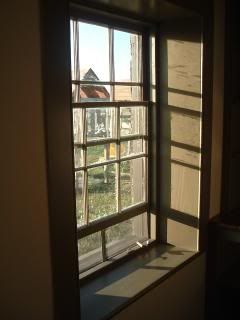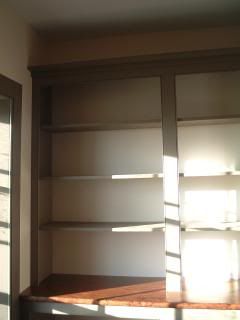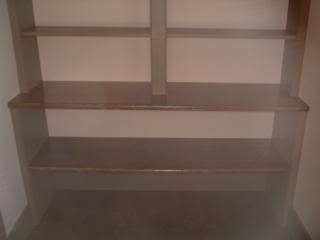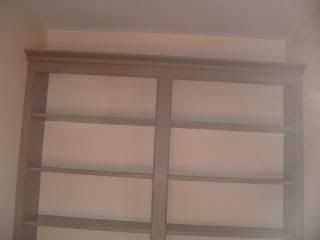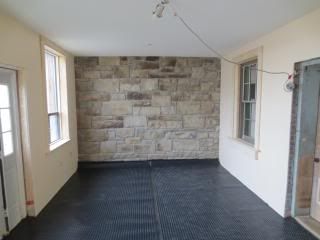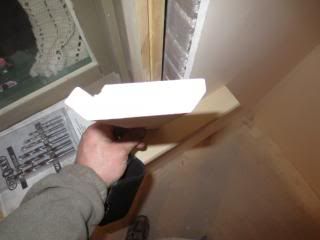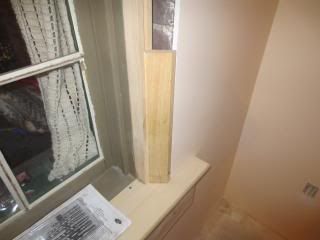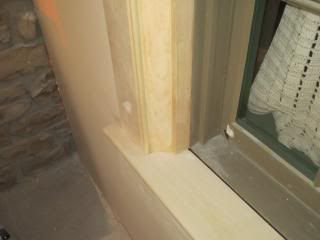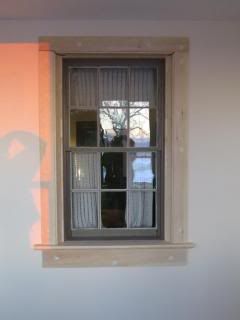The pantry turned out really well, I was super happy with the results, but what to work on next? With the wife to be off work again to have our 3rd, she wanted to be able to continue working part time from home as a hairdresser. We had this large closed in porch the previous owner had put on we didn't know what to do with, and it was really ugly and unfinished inside. So I decided to turn it into a hair salon, but wanted to make it so I could back into a regular room without a ton of work.
First I had to demo the half wall around the one set of basement stairs.
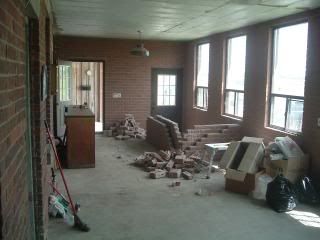
The brick wall to the right is the former exterior wall of the south side of the original house. the stone wall at the far end is the back wall of the addition put on the front 1856.
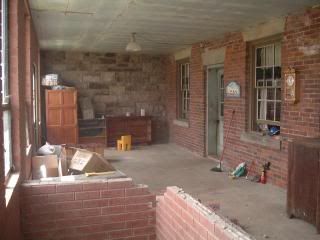
When the porch was built they used some ugly commercial aluminum windows. I didn't have the budget to change them at this point, that will have to wait until I redo the outside.
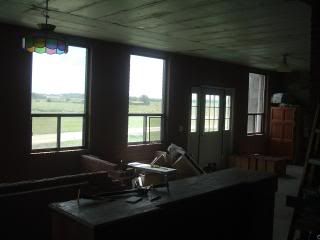
This was the original front door before the front was added. It continued to be used quite heavily for the next 150 plus years and was in tough shape. the light in the door was put in at some point early in the last century, I don't know where it came from but it was just hacked in. They used 1x3 pine on the outside and used about 30 various screws, nails, roofing nails etc. to hold it in. Because they cut the center stile out of the door it sagged of course, so I took it to my carpenter friend and he disassembled the whole door, squared it up and tightened the tenons and mounted the light (window) properly.
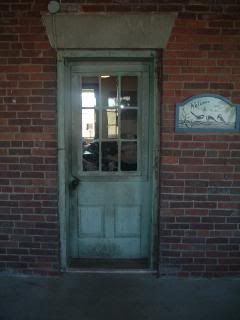
I had to strip and sand the door and restore and reglaze the sash? before I sent it out.
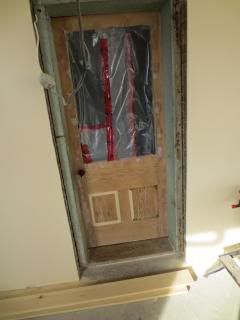
Looked pretty good when it was done. I had to extend the door frame out to meet the casing. I didn't want this room like a poorly executed addition stuck on the side of the house so I copied the casing and baseboard from the pantry out of pine like the original.
