When we bought our home, we bought it "as-is". It was a foreclosure, and we were reminded through the process, that it was "as-is". It was not as easy to get financing due to some of the issues. Anyway, I would say the back porch was probably the worst part of the house. Which is a shame, because even in it's sad condition, it was a really cool room. Our hope was that we would restore the existing porch, but soon discovered that the corner 4x4 and nearest panels were completely rotten through. It was so rotten, that I actually dug through the entire corner with my bare hand. I did find storm door panels that I liked as replacements; solid poplar, with 12light windows and screens for summer. Too bad those doors were over 400 dollars each, and I needed 10 of them. I settled for standard size wooden screen doors instead. The sides are 80x36in doors and the third wall has 32in doors. We framed the porch with treated 4x4 posts, 2x4 studs and some 1x4 boards to eat the extra space. Underneath each door panel is a 2x8 that my dad cut to match the angle of the concrete foundation. He used a stacked dado blade to cut a grove that the doors fit into. We still need to fit trim on both sides of each panel, make a door, pick a color, etc. We will probably use a solid state to finish it off, but my wife and I like very different options at the moment.
This picture shows the south side of the porch from when we bought the home:
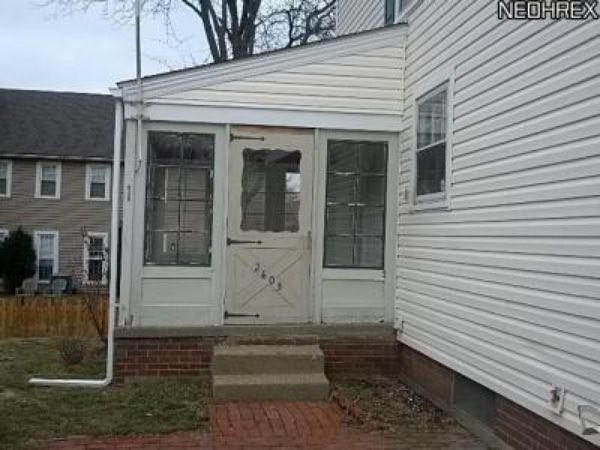 IS-sppae59dedlp
IS-sppae59dedlp by
mkeller234, on Flickr
This picture was taken the first year that we owned the home:
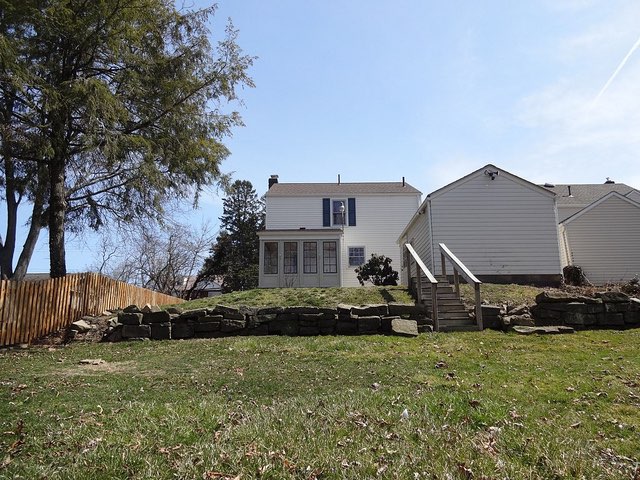 10597829496_048588bcd0_z
10597829496_048588bcd0_z by
mkeller234, on Flickr
The corners replaced, and the first stud and panels in place. This took us nearly a week!
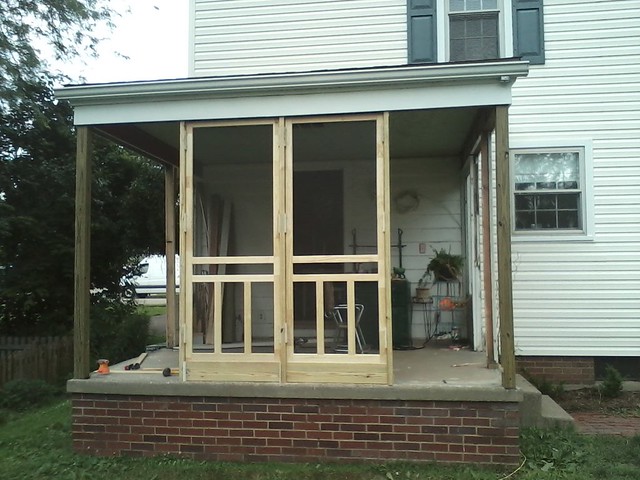 Porch
Porch by
mkeller234, on Flickr
This was taken after one wall was in place:
 20150702_065114
20150702_065114 by
mkeller234, on Flickr
This corner ended up being a lot of work for my Dad. The 36in and 32in doors were built a little differently and did not line up very nicely at the corners. Not to be defeated, my dad removed the top brace and moved it to line up all of the doors. We still need to add trim that will hold the doors in place, so we just have little pieces of old trim doing the job for now.
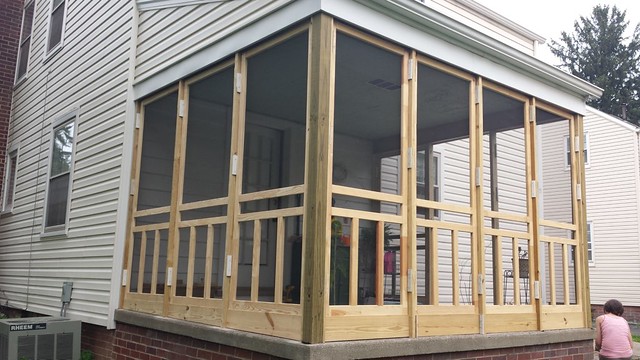 20150705_195226
20150705_195226 by
mkeller234, on Flickr
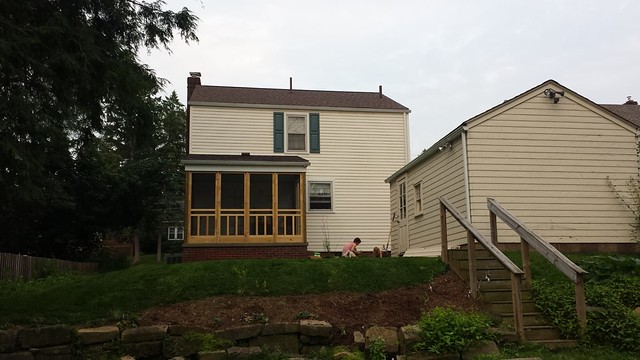 20150705_195311
20150705_195311 by
mkeller234, on Flickr
 20150705_195203
20150705_195203 by
mkeller234, on Flickr
 IS-sppae59dedlp by mkeller234, on Flickr
IS-sppae59dedlp by mkeller234, on Flickr 10597829496_048588bcd0_z by mkeller234, on Flickr
10597829496_048588bcd0_z by mkeller234, on Flickr Porch by mkeller234, on Flickr
Porch by mkeller234, on Flickr 20150702_065114 by mkeller234, on Flickr
20150702_065114 by mkeller234, on Flickr 20150705_195226 by mkeller234, on Flickr
20150705_195226 by mkeller234, on Flickr 20150705_195311 by mkeller234, on Flickr
20150705_195311 by mkeller234, on Flickr 20150705_195203 by mkeller234, on Flickr
20150705_195203 by mkeller234, on Flickr
