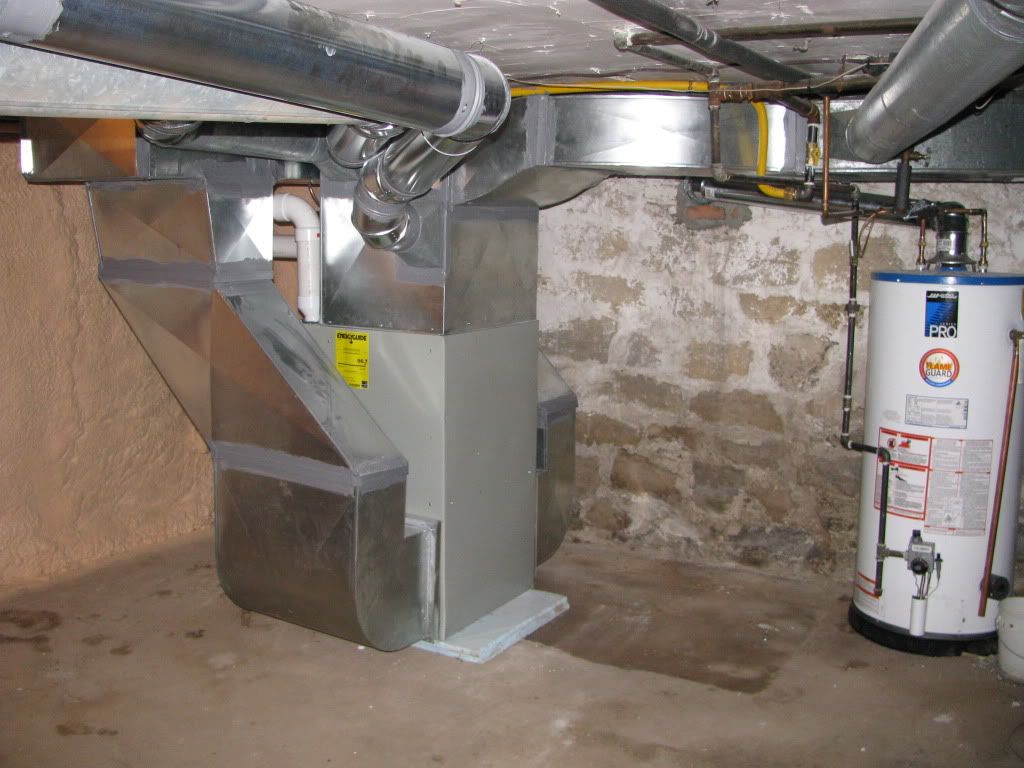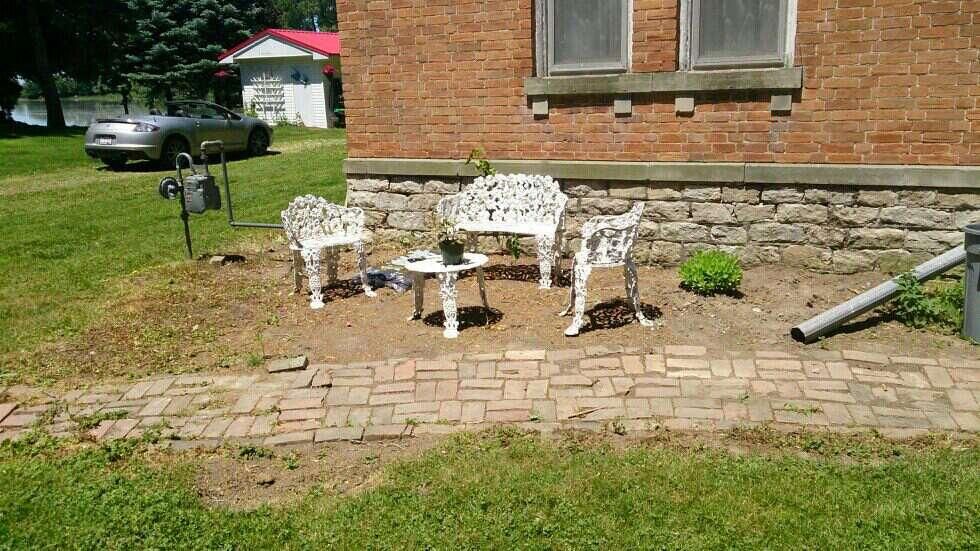Foundations. What's under your home?
- Wackyshack
- Forgotten more than most know
- Posts: 404
- Joined: Wed Aug 19, 2015 2:28 am
Re: Foundations. What's under your home?
1880 Stones. Arranged nice the outside as there are a few quartz ones which look pretty. On the inside it is just large boulders and portland cement to hold it all together.
If everything is coming your way..... You're in the WRONG lane!!!
- Nicholas
- Shakes a cane at new house owners
- Posts: 578
- Joined: Mon Aug 17, 2015 10:23 am
- Location: The Winter Strawberry Capitol of the World
Re: Foundations. What's under your home?
I have a crawlspace, complete with added "decorative" piers as well as original brick piers, including this one...please don't laugh...
well..ok..I actually still laugh when I see it.
well..ok..I actually still laugh when I see it.
- Attachments
-
- foundation3.jpg (96.08 KiB) Viewed 744 times
1915 Frame Vernacular Bungalow
"If it ain't leanin' or a little crooked then it ain't got character" - local resident
The BumbleBee House
"If it ain't leanin' or a little crooked then it ain't got character" - local resident
The BumbleBee House
- fugaziosbourne (WavyGlass)
- Settling in
- Posts: 41
- Joined: Thu Jun 12, 2014 4:02 pm
Re: Foundations. What's under your home?
Poured concrete with brick piers in each corner. Ceiling height is about 6ft, which would be great if I wasn't 6'4". I've walked into the heating ducts and gas line countless times.
Re: Foundations. What's under your home?
Raised brick piers with wooden sills and joists. About 3' above grade. It isn't so much the positives about it so much as there really isn't any other intelligent way to build a house in New Orleans. I think slabs are just terrible here, not to mention the plumbing always runs underneath the slab and you have to do heavy excavating to do what would normally be routing plumbing work. They also crack frequently. I know slabs are more high tech than they used to be but I think piers are still the way to go here - everything is so much easier. Modern raised houses will have pilings beneath a cement foundation that the pier sits on - this is even better.
There are some homes with basements here but they're really just up on higher piers and the walls were filled in later. The houses that have basements below grade here all have severe water issues and most have already been demolished. No one does that anymore at all. I've only seen one and it was always full of water, and I mean like two feet of water.
There are some homes with basements here but they're really just up on higher piers and the walls were filled in later. The houses that have basements below grade here all have severe water issues and most have already been demolished. No one does that anymore at all. I've only seen one and it was always full of water, and I mean like two feet of water.
- Gothichome
- Moderator

- Posts: 4186
- Joined: Sun Aug 16, 2015 8:34 pm
- Location: Chatham Ont
Re: Foundations. What's under your home?
Quary stone topped with dressed granit, and a granit sill on all the exterior walls and major structural supports. Bricks under minor loads.




Last edited by Gothichome on Mon May 25, 2015 1:59 am, edited 1 time in total.
Re: Foundations. What's under your home?
Here, on the north side of Youngstown, I have a sandstone foundation with dressed stone at the top, where it can be seen outside, but much more random below grade.
This and brick are the most common foundation types I've seen in this neighborhood. But, on the other side of town, where the houses are smaller, and have more modest origins, (my old house, for example) the foundations were made of the hollow ceramic block described above.
This and brick are the most common foundation types I've seen in this neighborhood. But, on the other side of town, where the houses are smaller, and have more modest origins, (my old house, for example) the foundations were made of the hollow ceramic block described above.
-
pappster85
- Settling in
- Posts: 31
- Joined: Tue Nov 17, 2015 1:56 am
- Location: Royal Oak, MI
Re: Foundations. What's under your home?
The majority of my home uses these Natco ceramic blocks. They seem to have aged well as I see zero cracking. I can only imagine how dark the basement used to look before one of the previous owners painted the basement. In one photo you can see where the former outdoor entry stairwell was covered to extend the kitchen and add a bathroom to the back of the house. Honestly I would rather the entry still be there but it is what it is.
[img=left]http://i1026.photobucket.com/albums/y328/pappster85/Home%20-%20Misc/IMG_20150524_133730_zpspfmaiecp.jpg[/img]
[img=left]http://i1026.photobucket.com/albums/y328/pappster85/Home%20-%20Misc/IMG_20150524_133659_zps881g6llu.jpg[/img]
[img=left]http://i1026.photobucket.com/albums/y328/pappster85/Home%20-%20Misc/IMG_20150524_133611_zpsb0bi5h8m.jpg[/img]
[img=left]http://i1026.photobucket.com/albums/y328/pappster85/Home%20-%20Misc/IMG_20150524_133730_zpspfmaiecp.jpg[/img]
[img=left]http://i1026.photobucket.com/albums/y328/pappster85/Home%20-%20Misc/IMG_20150524_133659_zps881g6llu.jpg[/img]
[img=left]http://i1026.photobucket.com/albums/y328/pappster85/Home%20-%20Misc/IMG_20150524_133611_zpsb0bi5h8m.jpg[/img]
Re: Foundations. What's under your home?
Buncha irregular rocks, with some sort of mortar between them* and a dirt (thank god because of various sewage things that have happened) floor. All below grade; at grade, there's brick, though I feel like the grade used to be a little lower than it is now.
*I mean, originally. I worry that there's not much of it there now. Seems mostly like dust.
*I mean, originally. I worry that there's not much of it there now. Seems mostly like dust.
Re: Foundations. What's under your home?
Also, if you're about to ask "Hey, is that a major beam supported by a few random bricks cemented together by some random drunk in the past?" The answer is yes.
(followed by "and I had them add a new steel column at this end of the beam right after we moved in.")
(followed by "and I had them add a new steel column at this end of the beam right after we moved in.")
Re: Foundations. What's under your home?
Our place sits on the side of a steep hill. It used to have a granite block foundation, but in the 1890s the resident (no record of him being the owner) lowered the front yard by about 5 feet. In doing so he weakened the foundation some and about 60 years or so later it pretty much collapsed. It was replaced by a poured concrete foundation with about 2-3 feet of concrete blocks above - sounds horrible but it is largely hidden by beds with bushes. One back corner of the house sits directly on ledge - no foundation at all!
The main house has just a crawl space that tapers to nothing where the house sits on the ledge - at the front its about 4 feet high, at the back about two on average. Under the ell of the house is the only place where there is a full basement area. Old photographs show the ell was the kitchen wood shed and barn, the basement area serving as stabling for animals.
The main house has just a crawl space that tapers to nothing where the house sits on the ledge - at the front its about 4 feet high, at the back about two on average. Under the ell of the house is the only place where there is a full basement area. Old photographs show the ell was the kitchen wood shed and barn, the basement area serving as stabling for animals.
Mick...
