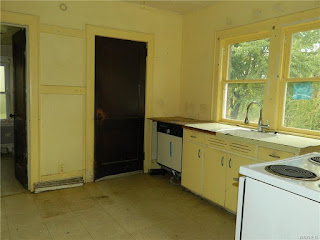One wall (back wall) has the (end of) built ins against it, tight to the door trim for the bath, then the door to the half bath, the other side of the trim, a 22" space, the trim & door to the mudroom, then the trim on that door leaves only a 21" space to the outside wall (this will be fun with cabinet bases but that's a separate issue).
You can't see the built ins, but they are just to the left of the bath door:

You can see how tight against the trim the built ins are
The next wall has a 31" space (this is where the dishwasher is placed at the moment in the pics), then the trim and windows, and on to the corner where the chimney cupboard is with only a 33" space (this is the wall where the sink base is now).
Sink base wall with windows-this will be where the sink stays. This is the general layout I'm going with for this wall, and the one described below. Basically, to look at the kitchen as it's shown in this "sketch", you would be standing in front of the built ins by the bathroom door looking towards the corner where the chimney cupboard is presently:
Next we have a wall with 83" of space from the corner to the dining room door way trim (this is the wall that mostly came down yesterday, which is as far over as it can go).
And around to the last wall, with a doorway to the den/craft room/bonus room in the corner and about 15" of space before the built ins.
This is standing in the dining room looking into the kitchen (both walls had really bad plaster so it and the lath came out), it gives a pretty good idea of the kitchen and layout overall:
If you've kept up with that, you will "see" the problem. There is NO where for the fridge! I have no pantry. It's not practical to put it in another room (Dining room? Bathroom? Bonus room/den? No). I don't have the space for an island where I could potentially relocate a stove or sink. I have only one choice. It is going to break my heart. I am going to need to remove part of the built ins (NOT all of them), bump into the room behind (the bedroom/den/craftroom/bonus room) and make the fridge sit flush with the remaining built ins.
If anyone can figure out another way, speak now or forever hold your peace! I can do a (really) rough sketch with dimentions and post it if someone wants to see it. I am open to ideas, but so far, nothing has worked-including putting the stove in the corner on an angle and putting the fridge next to it on the shared wall with the dining room-that wall isn't long enough and doing so blocks the oven from opening properly. I've been all over pinterest and google images for ideas and made myself crazy but I can't find another option.


