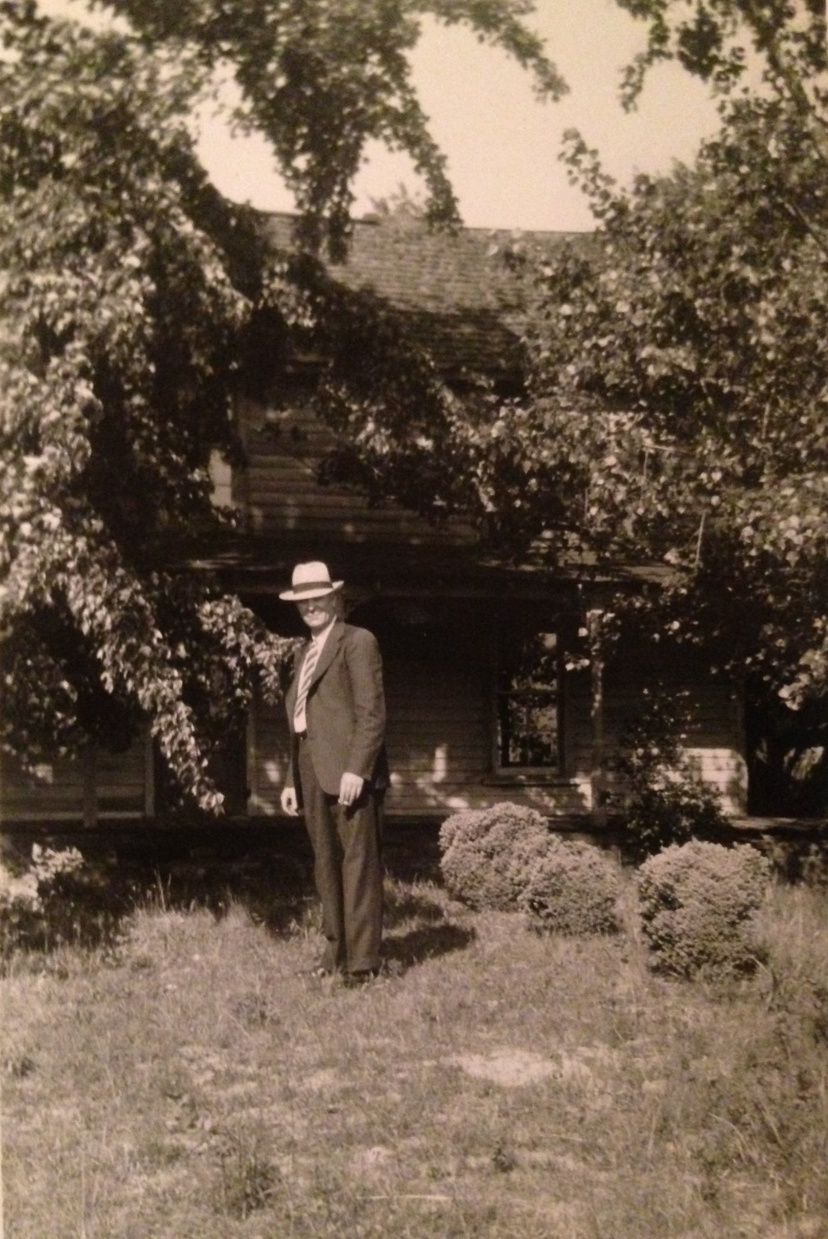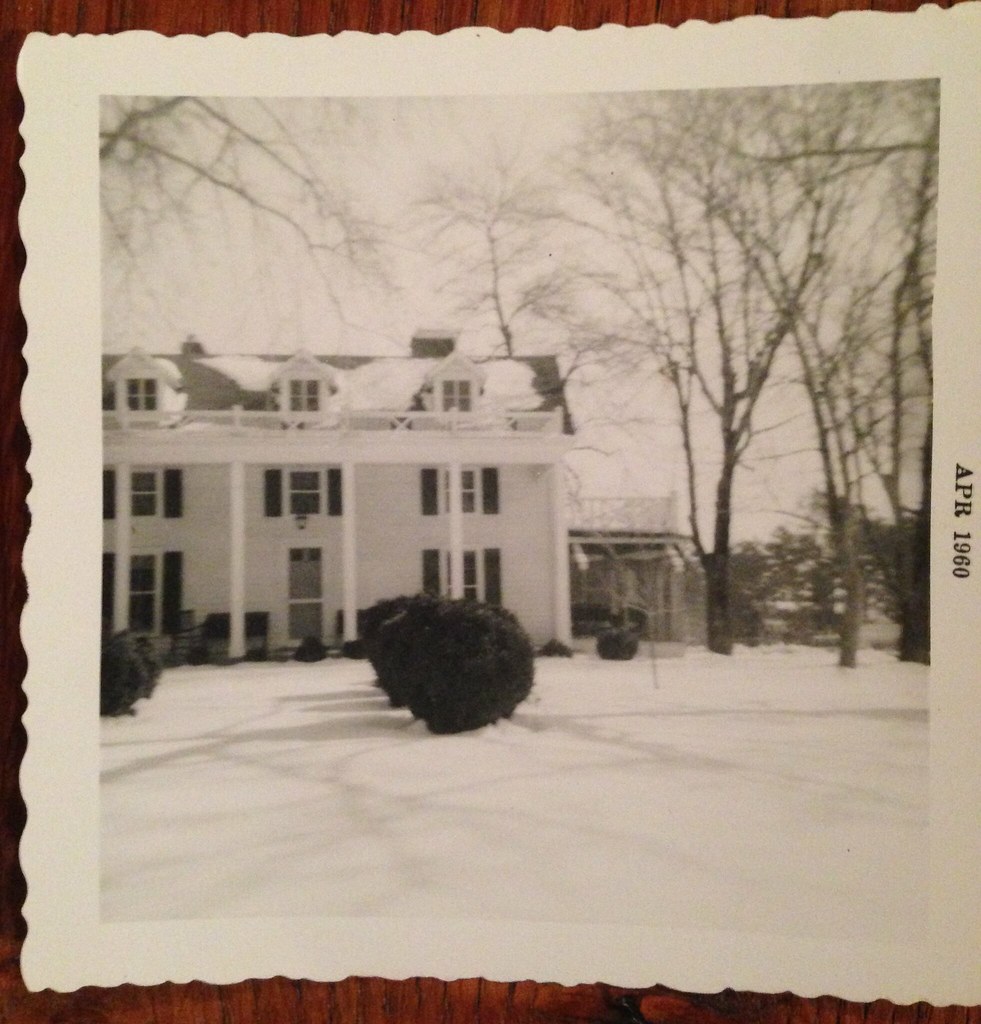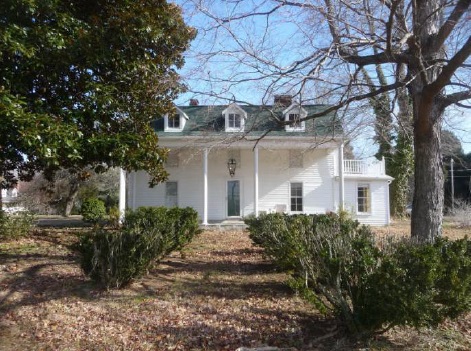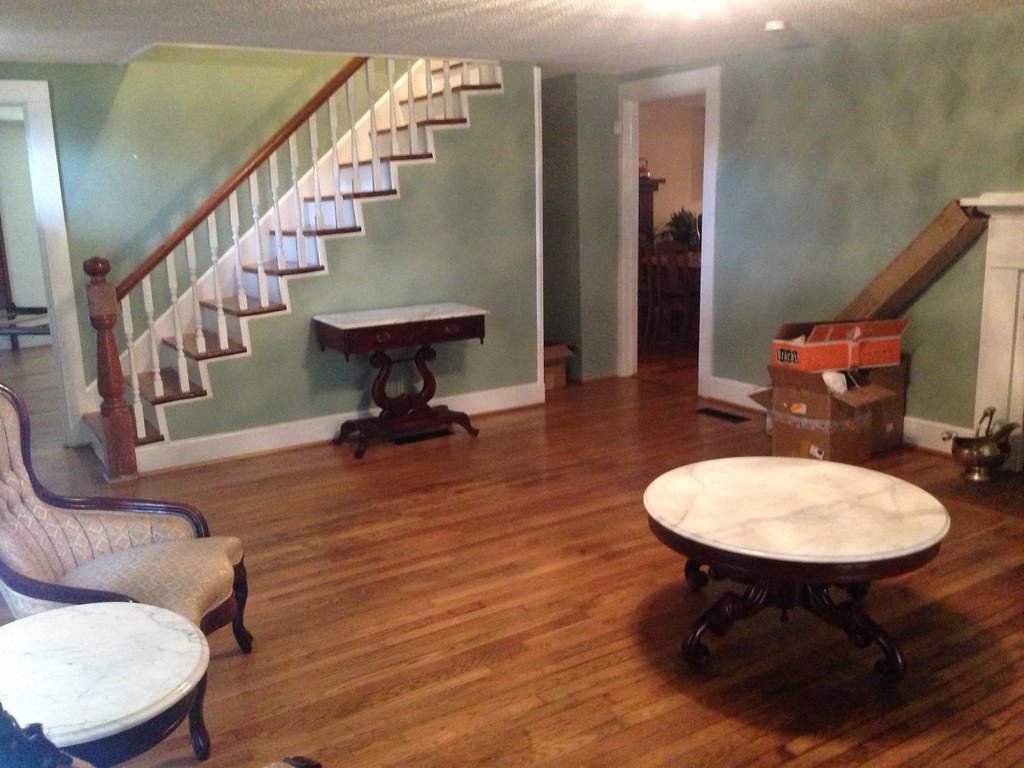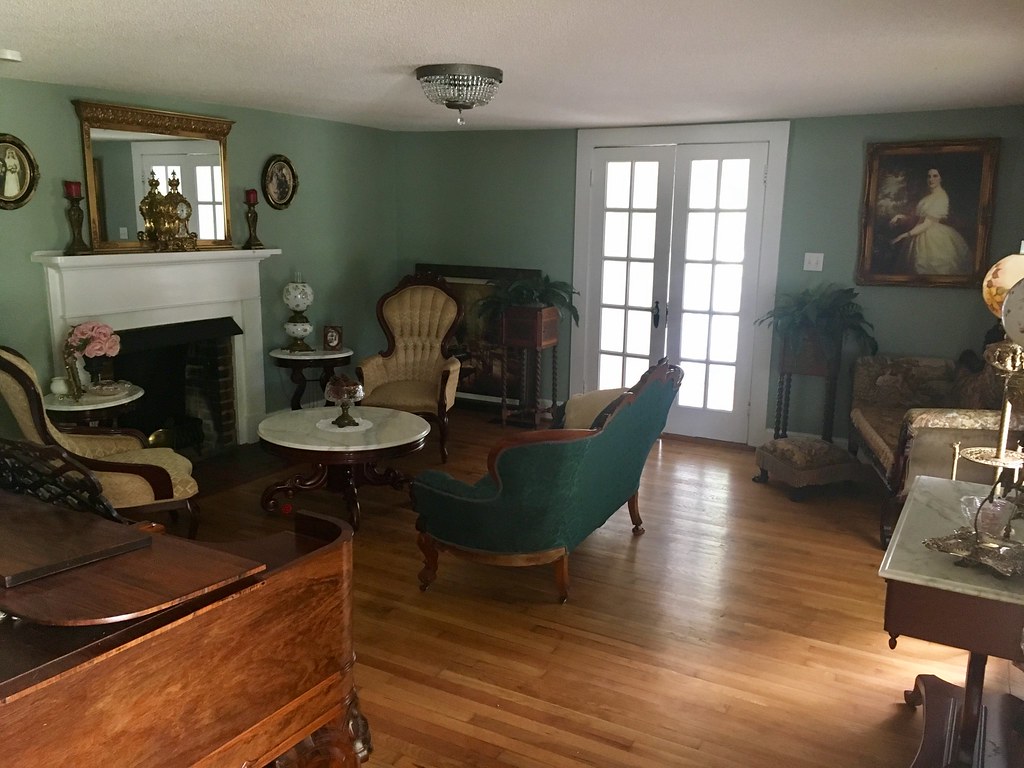It's been a long time since I've been active on here, and I've missed staying in touch with y'all. The last year has been particularly rough in my corner of the world, so there hasn't been much going on at the farmhouse or my blog. My "second mom", whom I cared for during the past 12 years alongside her husband while she battled frontotemporal dementia and the last 4 years with non-Hodgkin's lymphoma, had been in horrible health, requiring constant 24/7 care from the two of us. We did good to get 2-3 hours of sleep each night, and we both missed a lot of work while we rotated shifts looking after her at home. Thankfully, our jobs allowed for it. As it was expected long ago, an infection set up and took hold, causing complete organ failure. She passed away on May 24 at sunrise, surrounded by us, right after hearing one of my best friends (and also one of her past music students) singing one of her favorite songs, The Unseen Hand, via computer. It's been a rough whirlwind of funeral planning, tying up loose ends, starting major redecorating in their house to help her husband, and catching up at work. Slowly but surely, we are starting to get used to our "new normal".
That "new normal" is seeing me trying to stay just as busy as before, but with projects instead of caregiving. For me, it's better that I stay as busy as I can with my hands as I adjust. Thankfully, there's lots to do!
I am finishing up the bedroom restoration (which I look forward to sharing, although it is certainly not as grand as Gothichome), and making plans for the guest bath redo. I need your suggestions and advice!
Backstory to the bathroom:
The bathroom was added in the mid-1970s by the last of the original family who owned the house. Two teenage girls and only one old bathroom was the catalyst. Seeking to cause the least amount of damage possible to the original layout of the house, they smushed the little bathroom in the largest upstairs bedroom at the top of the stairs. And I do mean smushed. It's horribly tight! But it works.
Here's the bathroom as it appeared when I first bought the house:
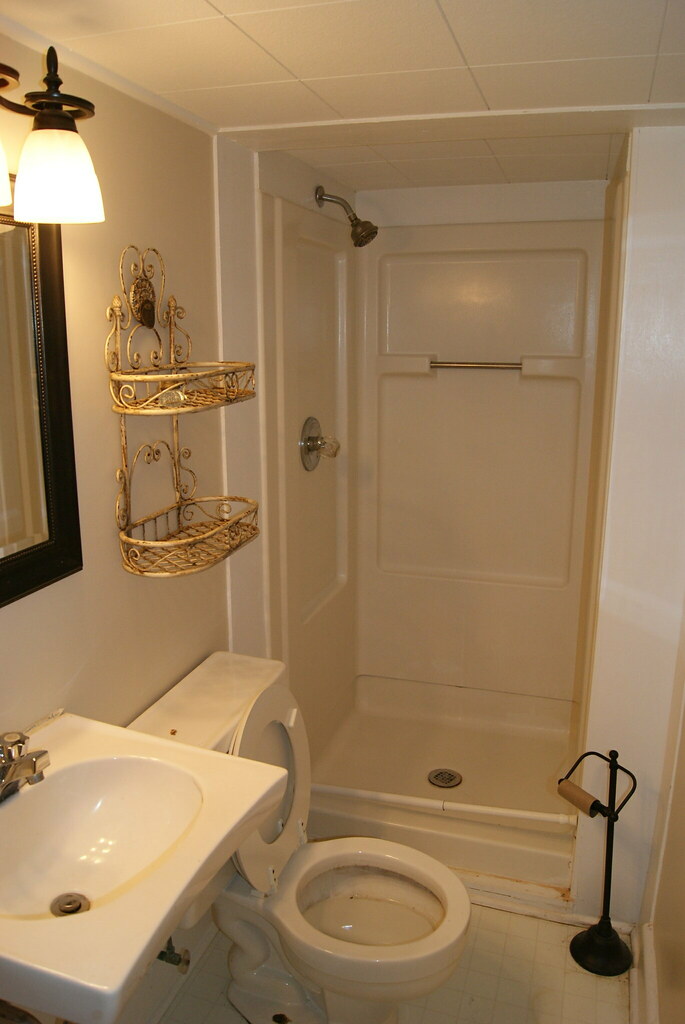

The toilet tank bolts were tightened too much, resulting in a cracked tank that slowly leaked and quietly caused water damage to my bedroom ceiling below. The original tongue and groove ceiling is still there behind what is currently visible, so I am sure that will be a bit of an issue when I remove the modern in my final restoration portion of the bedroom. I removed the laminate flooring and will have some work to do to remove all the glue from the original heart pine floors.
Anyways, the sink was also pretty junky, so both it and the toilet have been removed. Ideally, I would love to take the shower out and do some sort of built in tile shower, but I am not sure if that's something I would like to try to DIY or hire out. Even then, there are sooooo many options I am having trouble selecting a design appropriate for an upper middle class farmhouse in a Colonial Revival/Victorian Folk home (I am not sure exactly what I have).
For certain, I do want to use the original wood floor and I will be removing the acoustic tile to reveal the original tongue and groove ceiling, but everything else is up for change.
I need a new sink, a new toilet, a mirror, new bathroom lighting (it doesn't take much for this room), something appropriate to hold a few linens and guest necessities, and something appropriate for a toilet paper holder. I am even considering finding an antique table or oak toilet that's seen better days and give my hand at creating a sink from that.
Most importantly, I want to look like it all fits in the time period of home as much as possible.
If it's any inspiration, here's a picture of the inside of the small luggage closet in my guest room:
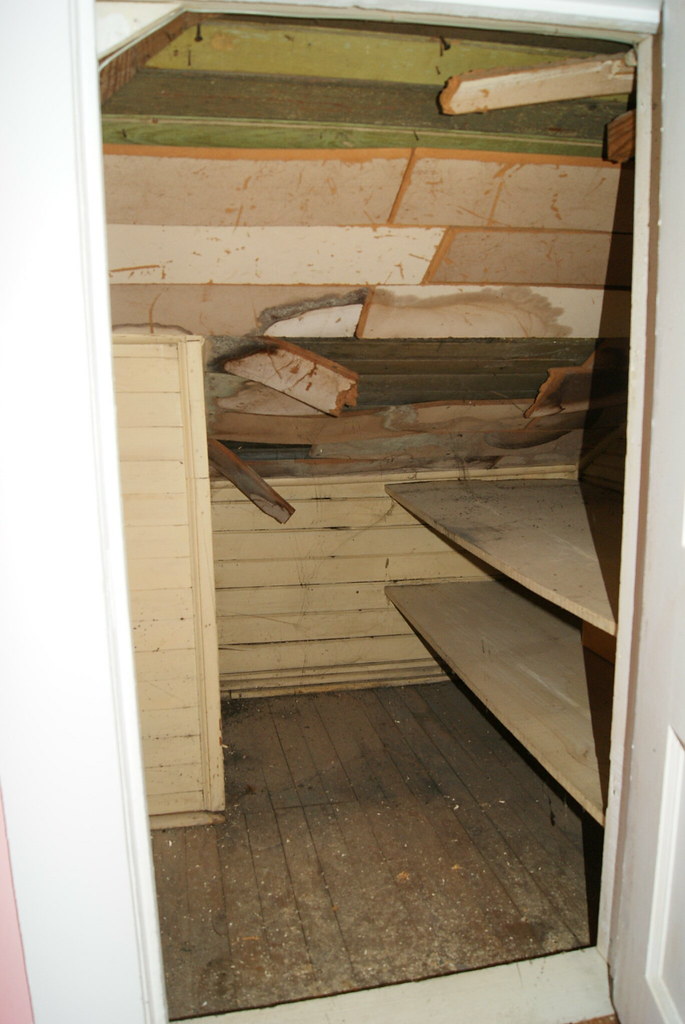
Here's the original wallpaper found in my bedroom:
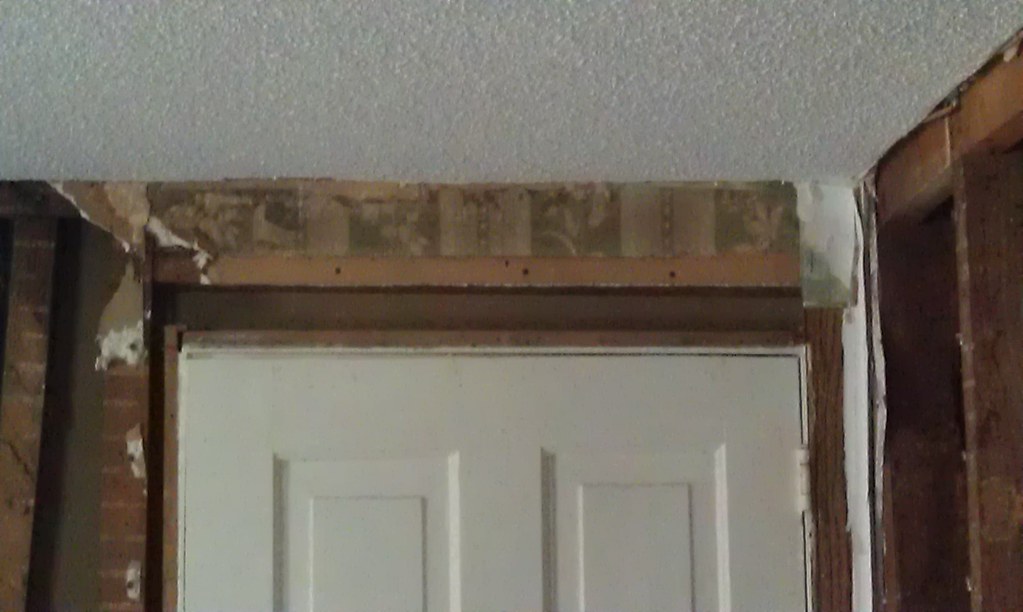
The green tongue and groove is the original colors used in the house, which is also seen throughout the original woodwork in my house in different variations. The kitchen porch has this same color striping, as well as the parlor ceiling. The house originally had gilt radiators, gilt detailing on the parlor ceiling (some of which still survives), and wallpaper was used everywhere.

