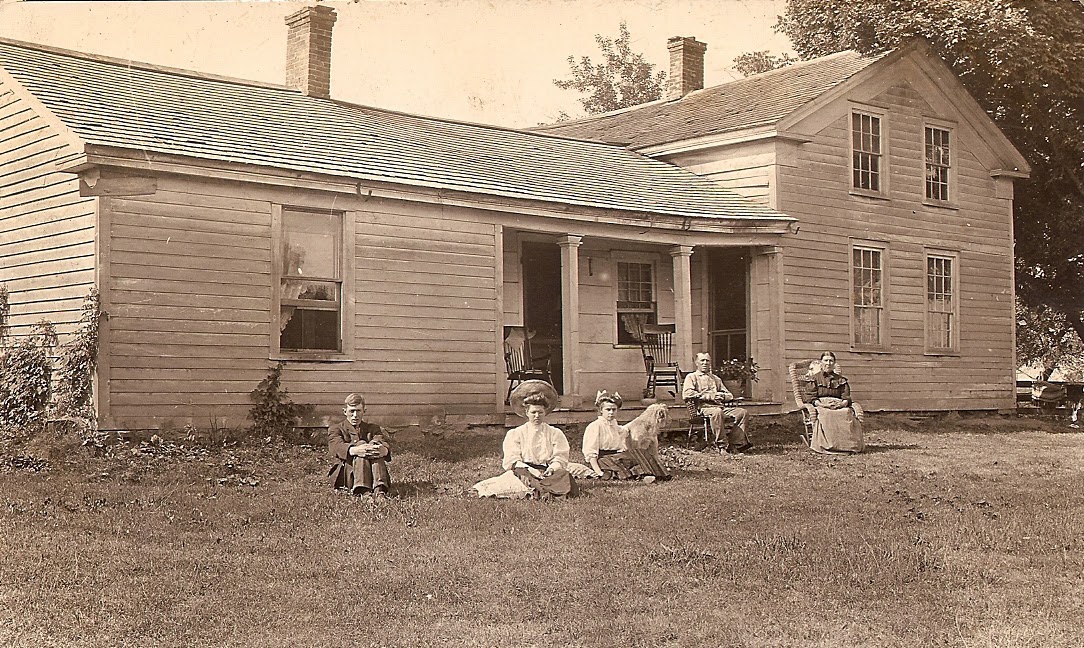the old pics all show them sitting on the lawn despite their porch

Personally I like it. the railings and posts look nice. If It were me I'd perhaps do some brick work in front and extend the same level or just a little lower out so it feels bigger and if you want to bbq or sit in the sun you can. you could leave what is and use that as the foundation for it. so many houses Used to have covered porches and often they become part of the house. wood in the rain is too much maintenance. one summer I just went and got whatever old bricks I could find for free and made a patio out of the jumble of different ones so it only cost me for the crusher dust I used underneath and the special sand that you put between the bricks. the problem I created was even though there are 3 yards of sand under it the drainage could be better and it wicks moisture and some of the bricks get like 1/4" of ice on them. you could probably avoid that by being more careful with the brick choice and better drainage.
maybe it could have some low railings on the sides, outside the porch and a bit wider toward the right to make it more concentric? I wonder if you could loose one of the steps by leaving a step up between the house porch and an outdoor porch?
it looks like you have no drop of more than 18" you could check but I think that's the max you can go before you need a railing. that or maybe 3 steps. you have three steps and some space before the step up for the porch so maybe they did that to eliminate the need for a railing by the steps.
you could shape the front and the steps like half an octagon or something to make it seem more like a grand entrance. I lot of the craftsman houses have low railings, like 2 feet high. they arent' useful as railings they just add some style. I dont' know if that would suit yours? it looks like you have a nice big yard so privacy isnt' an issue. If the piece of concrete that the two plants sit on is separate maybe it could go and instead put brick or flagstone there only wider ? jackhammering that might not be what you want to do otherwise.
Jut brainstornming but I was thinking you could perhaps make like a grand and inviting entrance that also functions as an extension to the existing porch but made from materials that you don't need to paint and maintain. Id leave the roof and your railings and posts alone.
Phil









