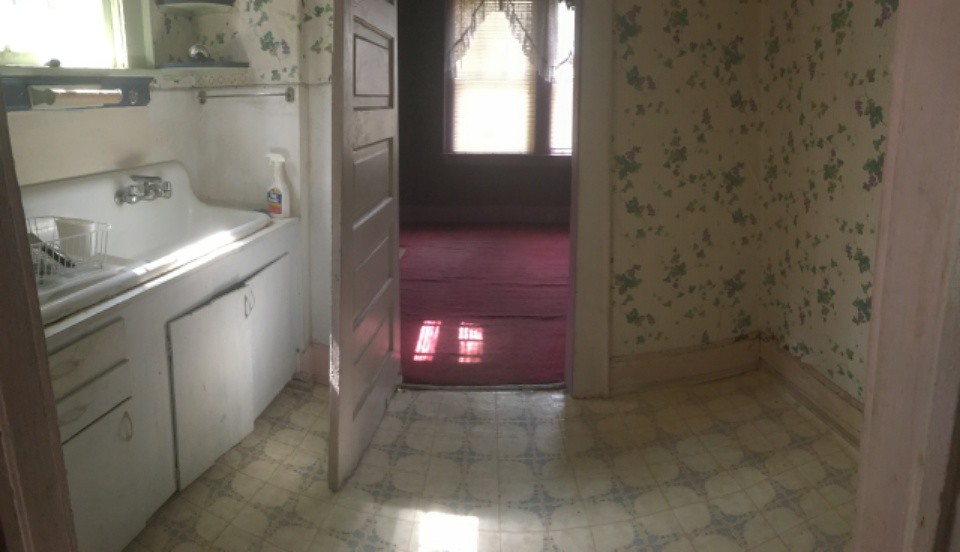Your humble home may have had a baking pantry, and not a butler's pantry. I'm willing to bet there used to be a hoosier or similar baking cabinet opposite the sink wall. From the images, there may have also been a door into what you're calling the storage pantry.
We recently lived in a 1918 multi family where each floor had an eat in kitchen with a baking pantry. All the baking pantries had the sinks in there, not in the main kitchen. There is evidence of a door prior (as there was between the kitchen and living room), but they were long ago removed.
You can't see it in images I'll share in a minute, but there was also a built in china cabinet to the left of the fridge which likely held plates and such before the later addition of the newer cabinetry in there. (It's where we kept most of ours, actually.) Now, in our case, the sink was opposite the plumbing for the bath. To the right of the pantry was a bedroom. You can see in the images that both were updated at various times given the dated look of those cabinets in that room. Now the one in the basement, though, does not have the same later added cabinetry. It looks more like the usual narrow baking with plain open shelves, and on the right hand side, the shelves do not start until half way up the wall, inferring a table or half hoosier in the past. Unfortunately, zillow doesn't have an image of that apartment.
I would gander a guess in your case that if the baking pantry is a pass through to the dining, and the storage pantry does not have a similar pass through, then the assumption would be that no one would be washing dishes during meal time. If anything, used dishes would be left on the drainboard or in the sink. Since it's not a well to do home, maybe if they had a housekeeper that cooked, she would have been the only person to use that door when the family was in the formal dining, so less likely to hit anyone in the behind in such a case.
Here's an image of the kitchen (before we lived there. I think this image was taken when the former homeowner still lived there before she sold it to our landlady who did not live on premises).
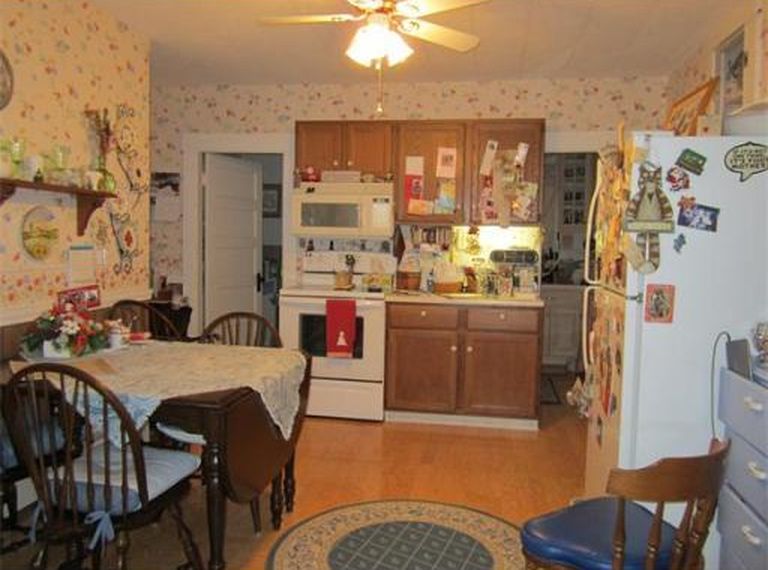
And a closer shot of the pantry.
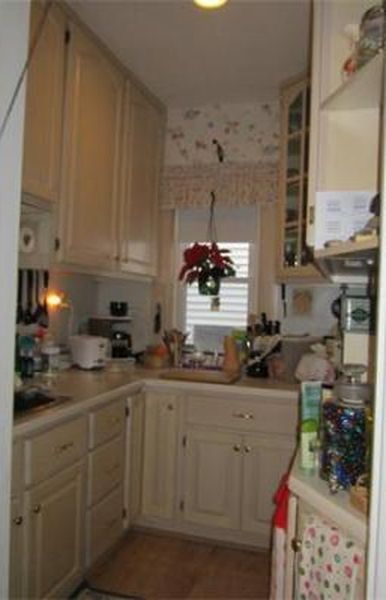
The second floor had a completely different layout for where they put the stove. It's quite possible if the apartment we were in still had a stove like that, ours would also be on that wall.
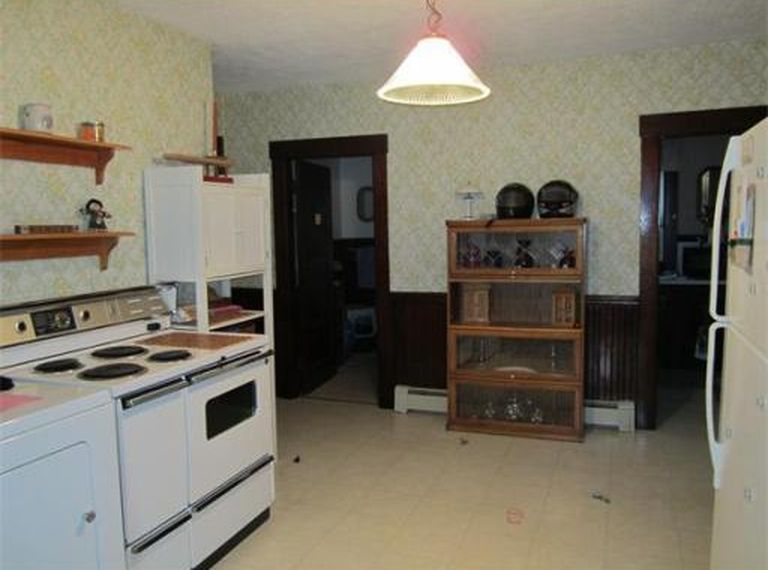
And the second floor baking pantry:
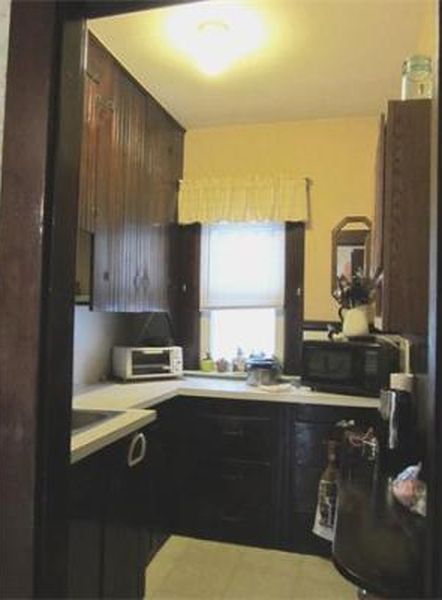
I forgot I had taken a picture of a stepstool in front of the china cabinet. You can't see the (now plexi)glassed doors for the upper portion, but you can see the lower wood doors in this image. The top was as tall as the bottom.

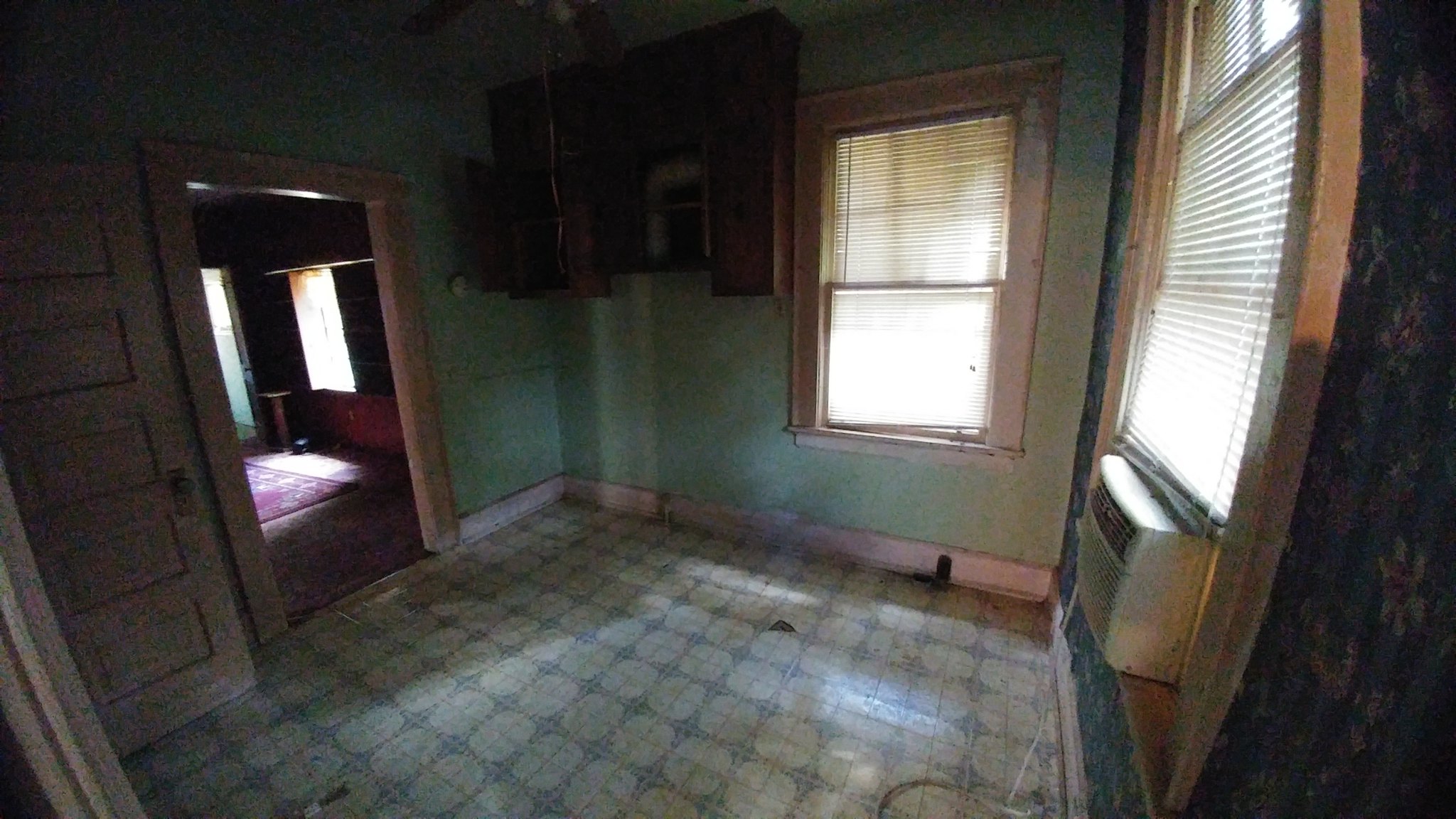 20170422_111440_resized by James McInnis, on Flickr
20170422_111440_resized by James McInnis, on Flickr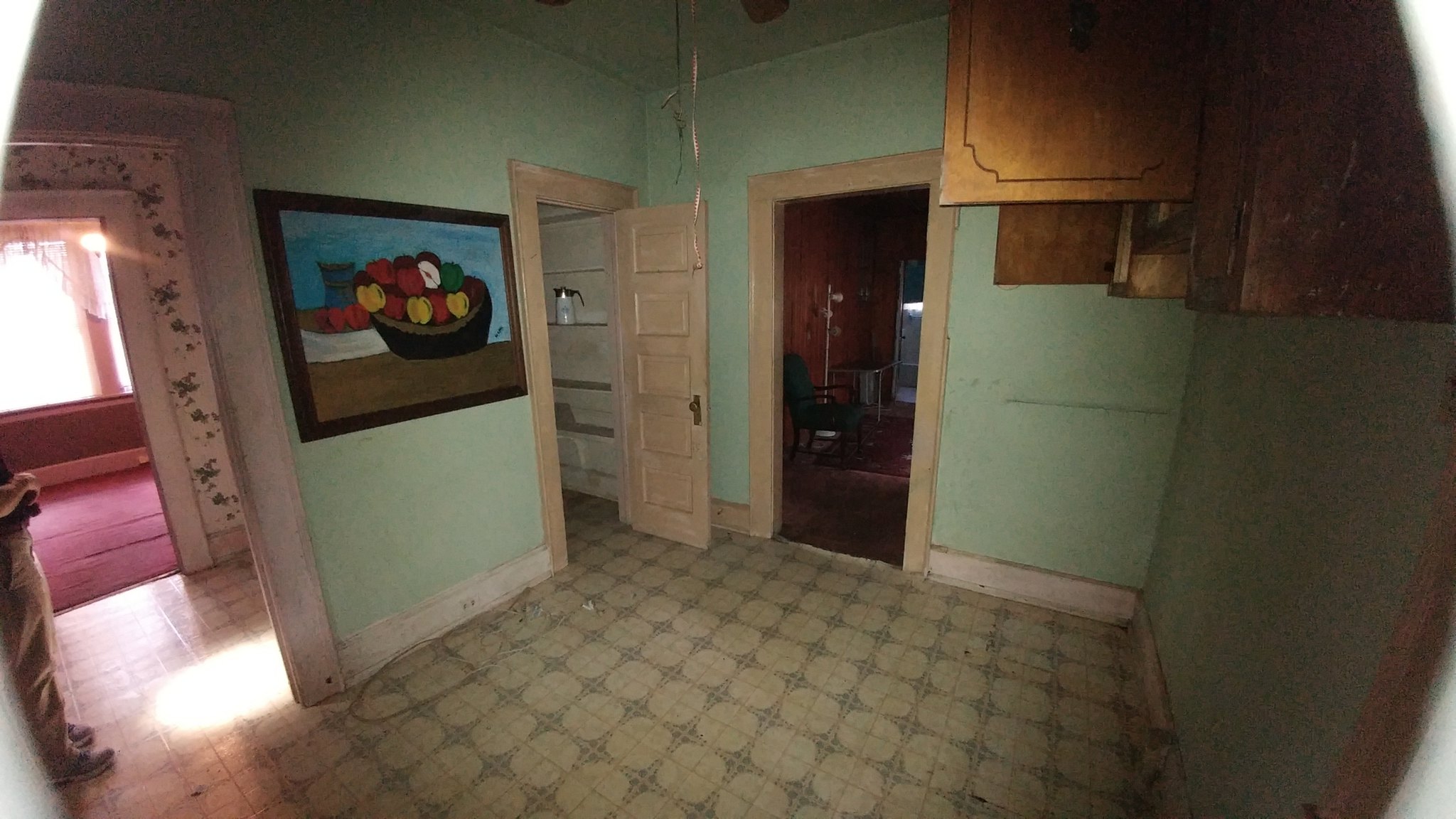 20170422_111450_resized by James McInnis, on Flickr
20170422_111450_resized by James McInnis, on Flickr
