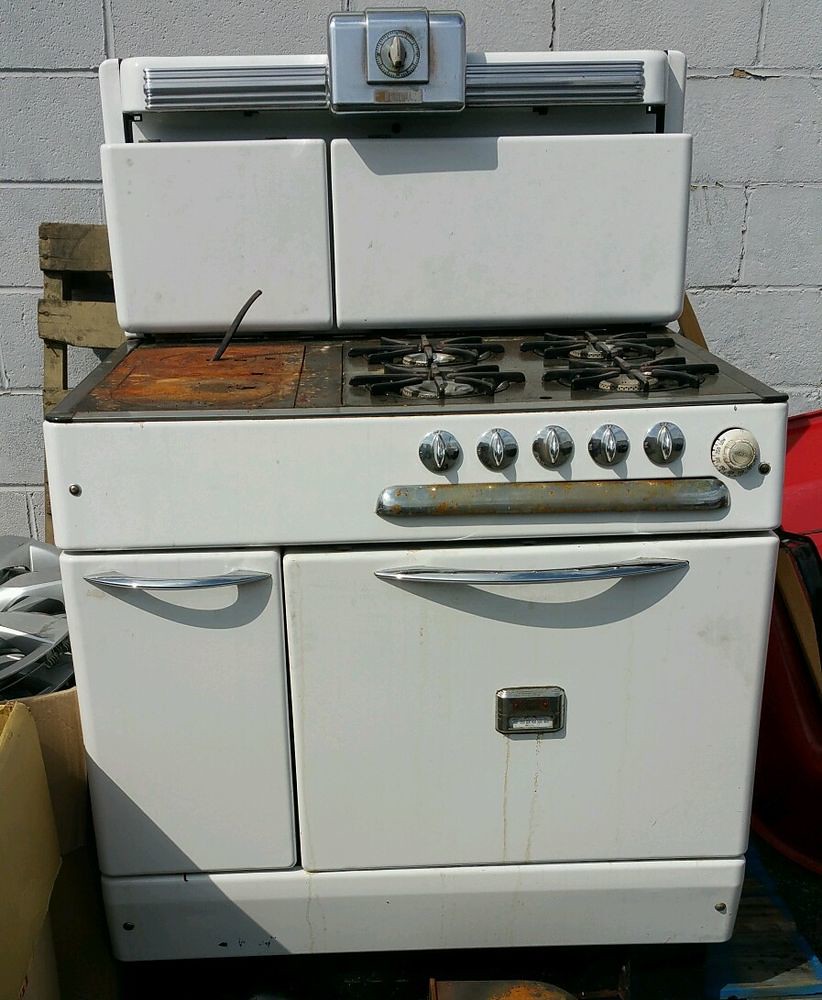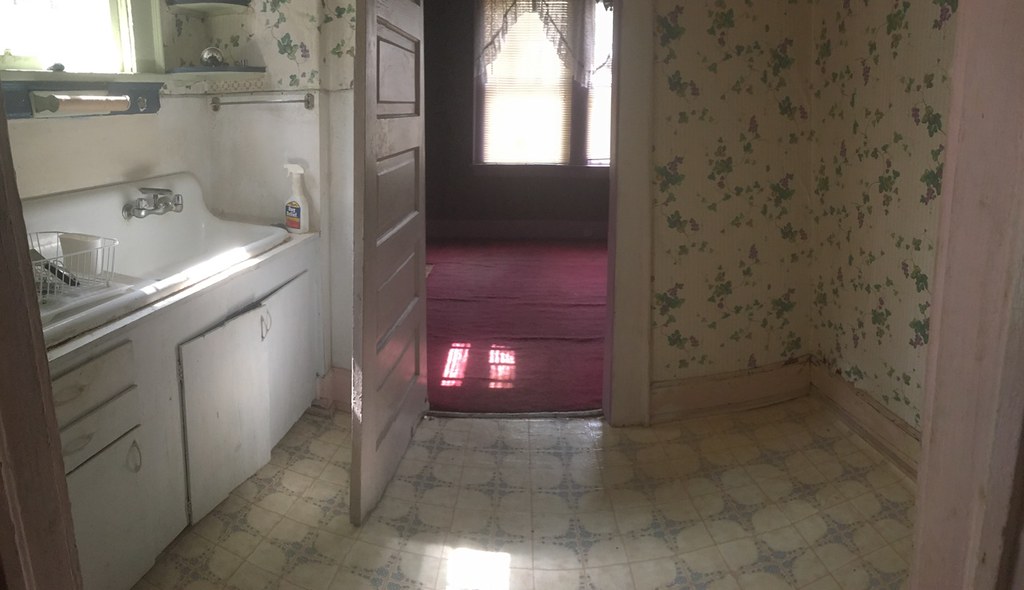The kitchen is tiny, 10'6" X 8'10" and so is the pantry alcove (across from the sink in the baking pantry), at 63" wide and 29" deep. (One option would be to put the refrigerator in here, but a standard-sized fridge would gobble up space and leave only ~ 34" for an anorexic Hoosier.) The kitchen windows are low; that's the best I've got. I'd like to avoid blocking them at all because it's a hot climate and it's the kitchen and that room sits in the shade of the big live oak, which means the ventilation from those windows would be cool. When I was there, I measured the wall between the pantries (the painting) in my efforts to imagine the sink in that room but didn't write the measurement down, dammit. 38" maybe? It's a small room.
This isn't the stove (mine has been taken apart for the move) but it looks like this:
 Bengal Stove - similar by James McInnis, on Flickr
Bengal Stove - similar by James McInnis, on FlickrThe heater unit is to the left (the rusty part in the photo) and the flue is for the stove only; someone built a nice chimney up the back of the house to accommodate it.
I'll use the dining room for its intended purpose. It will be a good social space.
The solution to the swinging door problem is simplicity itself (I'm embarrassed I didn't think of it sooner). When fully open, many swinging doors have a feature that allows them to lock into the open position, and this one is no exception. So, when you want the door out of the way, you can just swing it open into the dining room and leave it that way.
I do like the idea of a sink to the right of the stove for filling and dumping cooking water. It could also be a good utility sink for cleaning.
Thanks for offering to ponder the puzzle. Two heads, dontcha know...


 ...
...