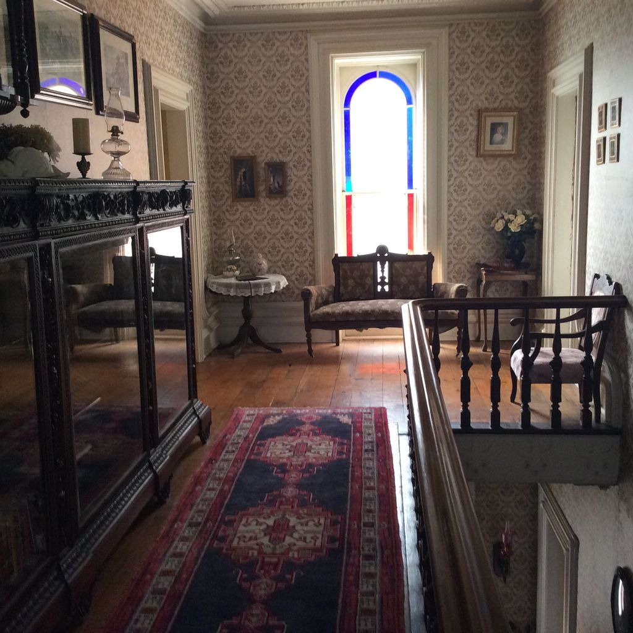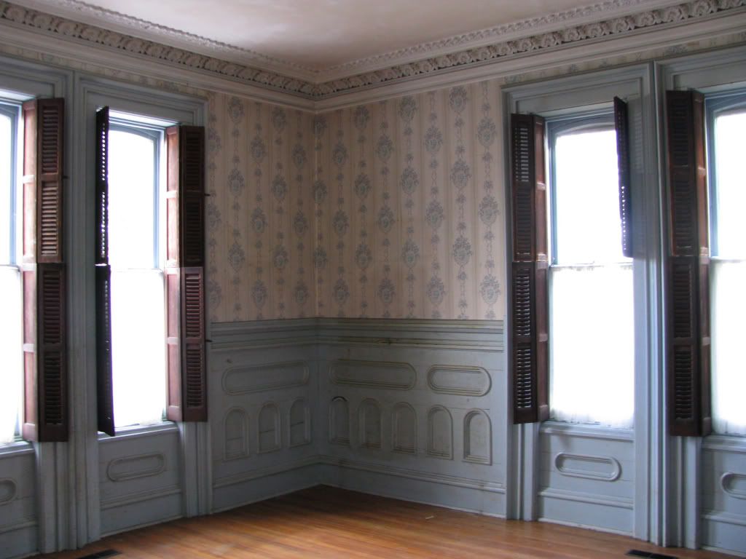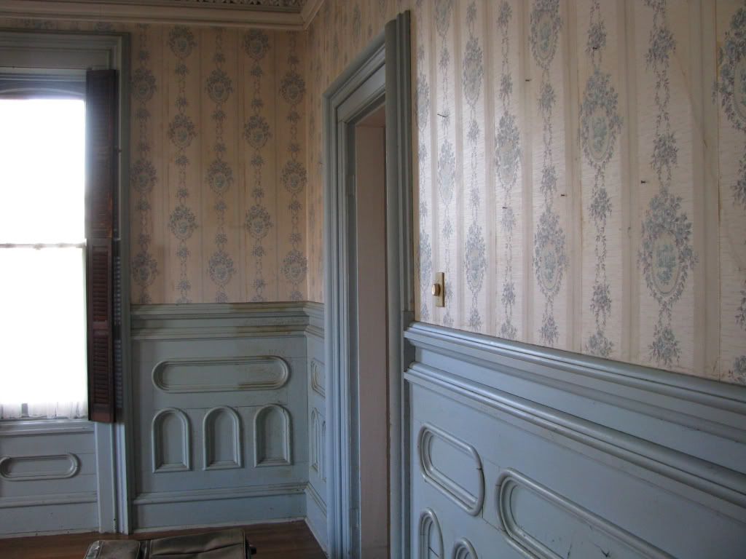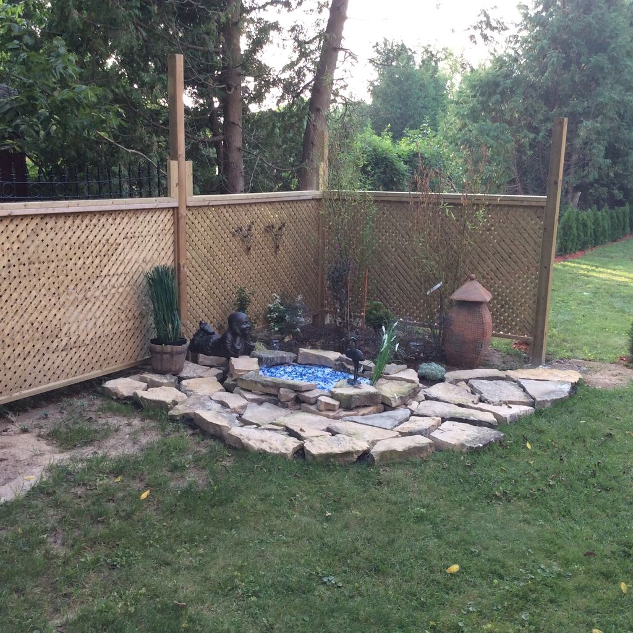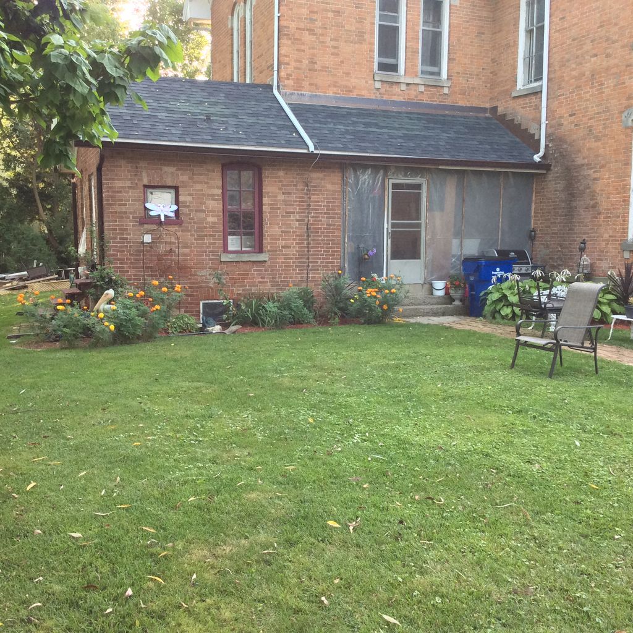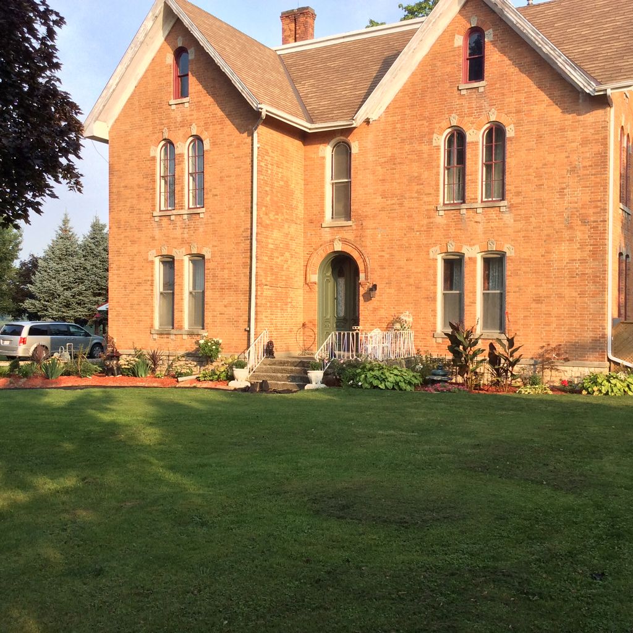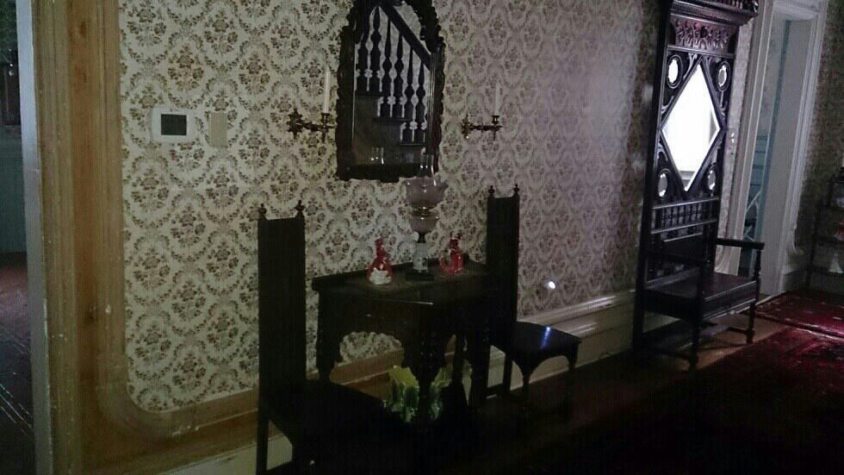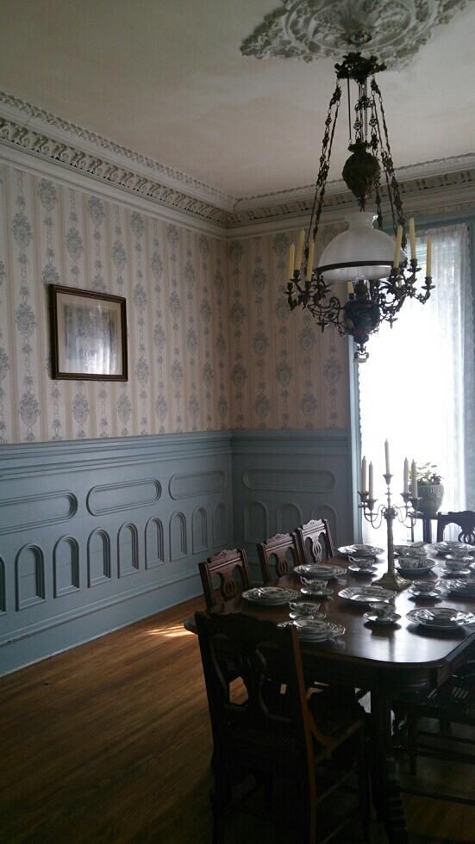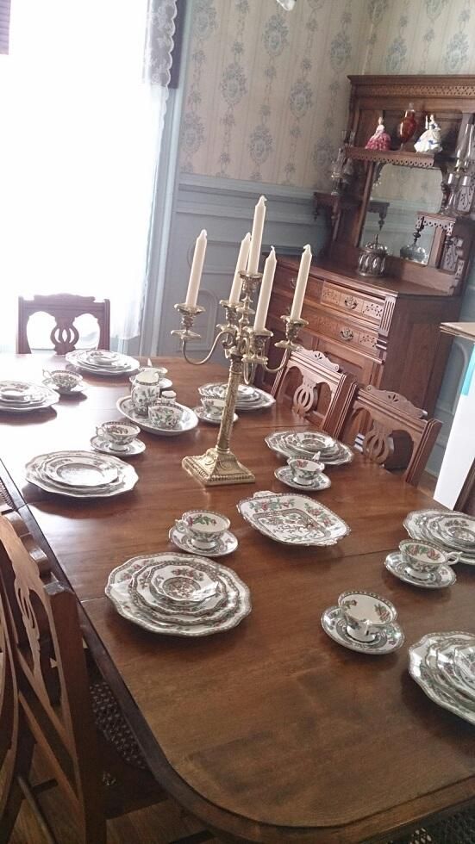Folks, more pics as she looks today.
Upstairs hallway, at the time Gothichome was built, a large part of family life would have happened up here. The parlour was for guests, the dinning room only used for eating, the kitchen was not the usual spot for the family to hang out it. So the family would while away their leisure time reading, writing, needlwork ect up here.
