Re: Jacob Beaty House (1874 Folk Victorian)
Posted: Sun Jan 01, 2017 1:39 am
The sun has set for the last time in 2016, and I wanted to give a (large and rambling) update on where things are at currently. I just finished the actual construction of my corner cabinet/shelving units. Doing the shelves was one of the more difficult things I have had to do...more difficult than jacking up the one side of the house and replacing the sill. I guess I find challenges rewarding, so rather than make a simple bookshelf with a flat back and top, I decided to do a barrel back and rounded tops. The trim work to the face is the exact same as the windows and doors in the room, so everything should look like it belongs together when complete. The last thing to do before paint is to fill the kerfs cut to make the inner trim pieces bend. I will use some good epoxy wood filler and sand it out for that. But the difference is amazing. I have to say I am truly proud of how these turned out and what it will do for the room in the long run. They sit recessed into the walls on the outside corners of the room, with the fireplace flanked by a window on either side in between.
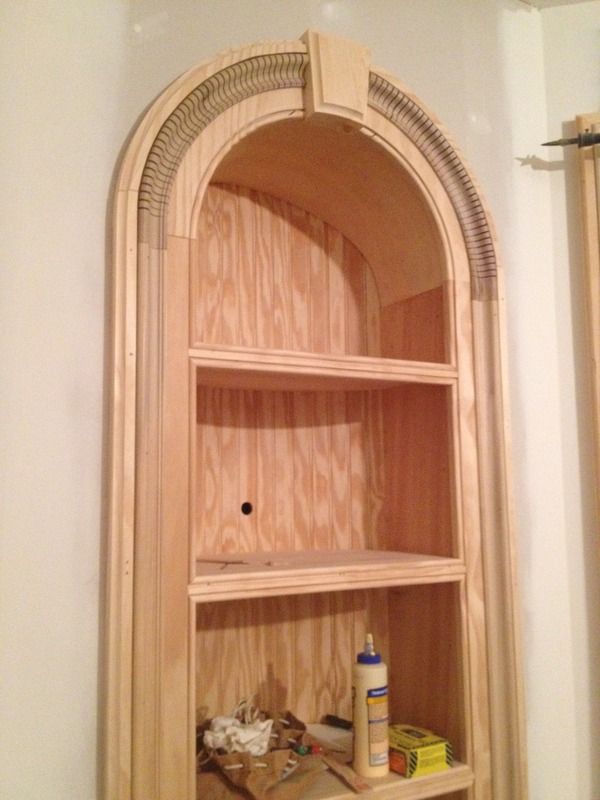
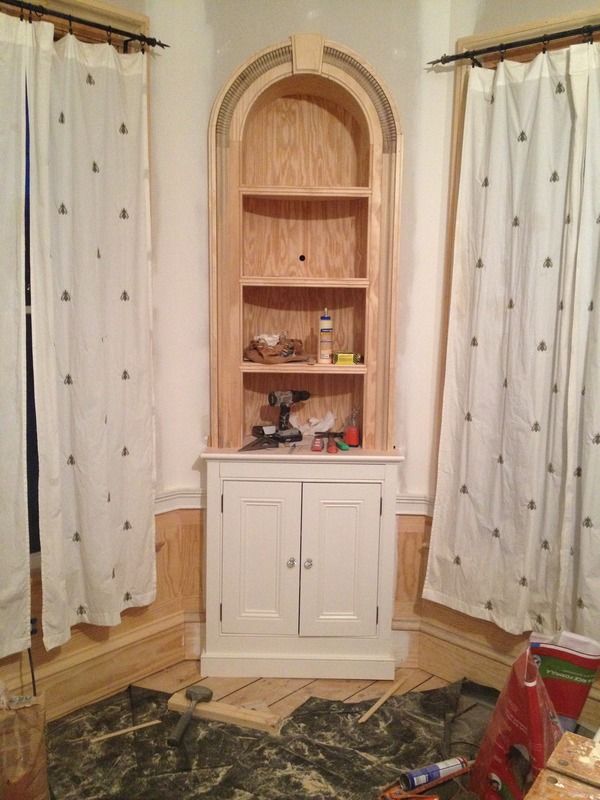
This will be the gas fireplace I am installing(stock photo...The metal insert is what I am talking about) I wanted the round tops of the cabinets to echo the arch top of the fireplace:
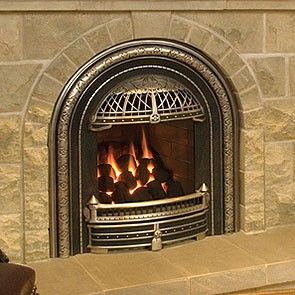
lovesickest, you asked about the entryway, I'm not sure this picture will help anymore than what I already posted, but here is another with the light fixture.
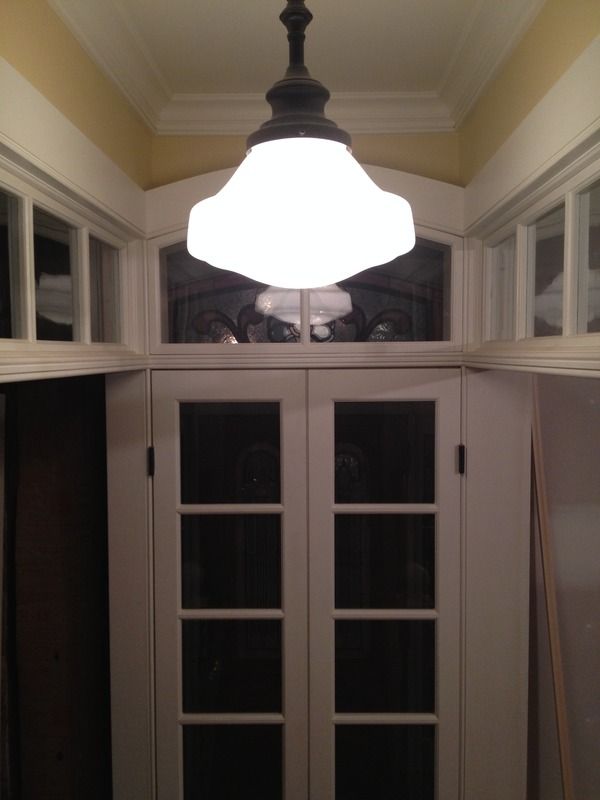
As for the outer doors with transom and sidelites, many are upset when they find out I will be removing them in time, perhaps as early as this summer. They are old, but are not original and were only installed in the 1980's according to my neighbor. Unfortunately, the stained glass while very pretty does not work with the future color scheme. I also learned that the entry was originally set up for double doors, and I have a beautiful set that I picked from a tear down victorian nearby for $200. They have gorgeous frosted glass panes with a clear ivy leaf pattern around the edges, plus all working vintage hardware. Width-wise, they will be a direct fit, although I need to resize the height about 6 inches. So the house will be getting back it's double doors.
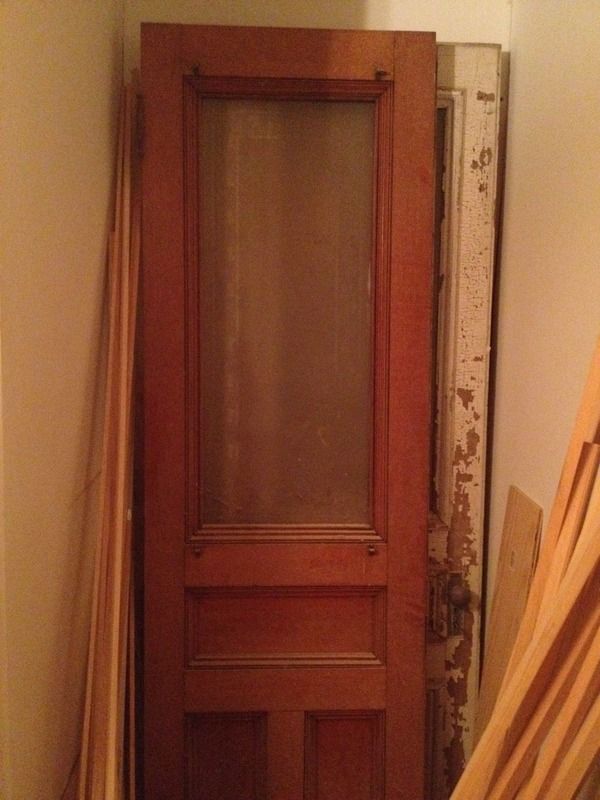
The current setup (door, transom glass and side lites) will be sold. (Is there a classified section here?) Anyhow, I'll make sure to give members here first dibs.
Also, just an aside about some things I found in the walls of the dining room when demo took place in October....previously in this thread are pictures drawn by a girl named Rose, obviously a former resident many years ago. Well, the dining room turned these up. I find this picture (not a photo but more a print) of a little girl and I turn it over and what should be written on it? Rose M. Egbert:
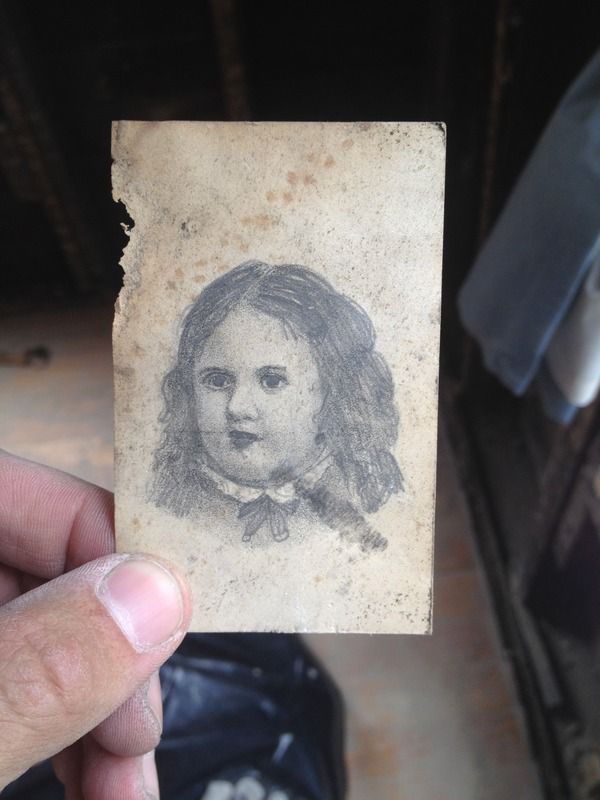
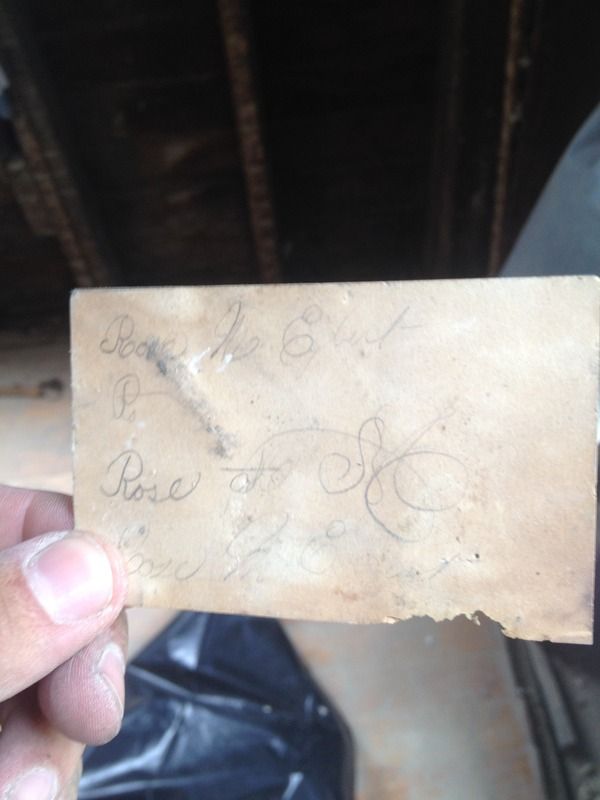
I have no way of knowing if this is a picture of Rose in real life or just perhaps another image that Rose used to practice writing her name on, but as far as I'm concerned, this is the face I'll forever link to the little girl who left me those lovely drawings.
But here's where it gets more interesting. Before I bought this house, my then wife and I had been seriously trying to buy a church up the street from my childhood home. It was no longer active and suffered from neglect and non-responsive owners, so it didn't happen. The church is known as Mount Bethel Methodist Episcopal, and it was built in 1844 by a reasonably well to do family in my old neighborhood, which is the town next to where I currently live. It would have made an awesome candidate for respectfully turning into a private residence. The neighbors were very quiet. (Cemetery )
)
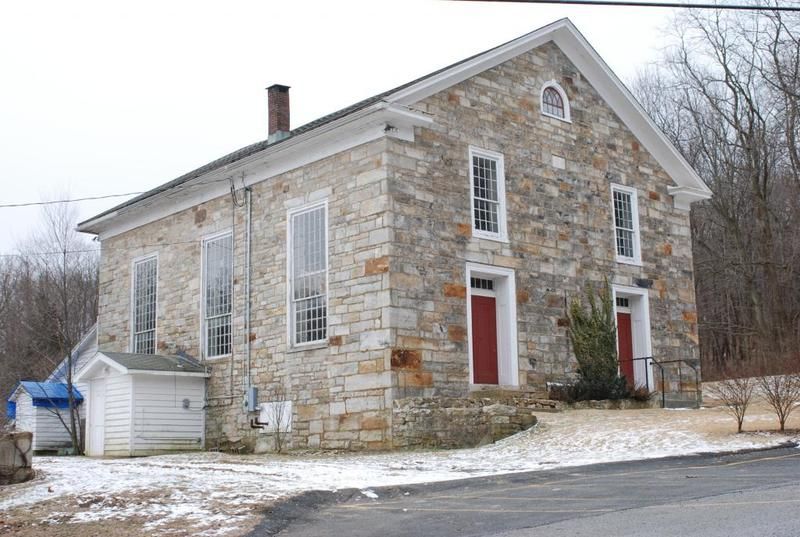
The best part? Before the church was called Mt. Bethel M. E. church, it was simply called "Egbert's church", after the man who had given the funding for the building of the church, James Egbert. This is his grave next to the church:
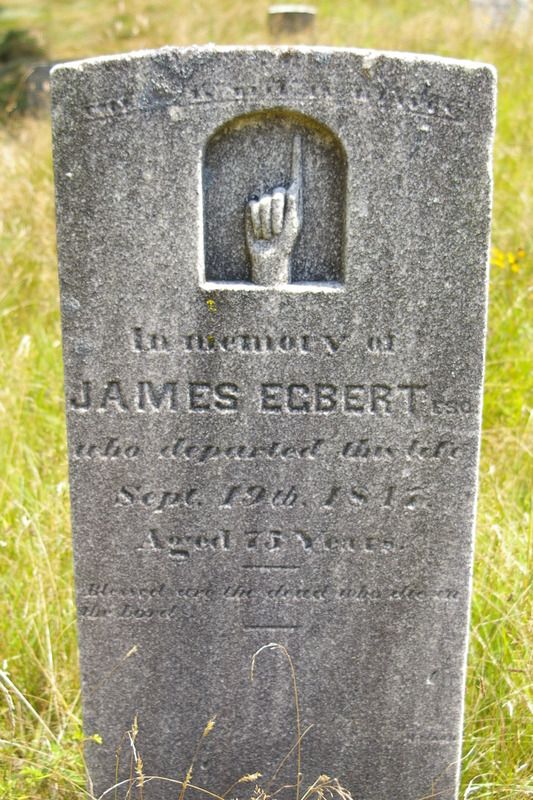
So it would seem that James Egbert's children had kids of their own after he died in 1847, and the family spread out a bit into the surrounding areas including Hackettstown, where presumably, one branch ended up living in my house. Rose was probably a great-granddaughter of James Egbert. And then I have this photo I got from a neighbor when I was about 22 and researching the Mt. Bethel church for a Grad School project. It was taken in 1894 on the 50th anniversary. I'd say it's safe to assume that even if the Egberts who lived in my house no longer attended Egbert's church due to distance (it's about 5 miles away) they would likely have attended the 50th Anniversary celebration due to their family patriarch having founded it. And then my mind begins to wonder. That little girl in the white dress. Could that be Rose Egbert?
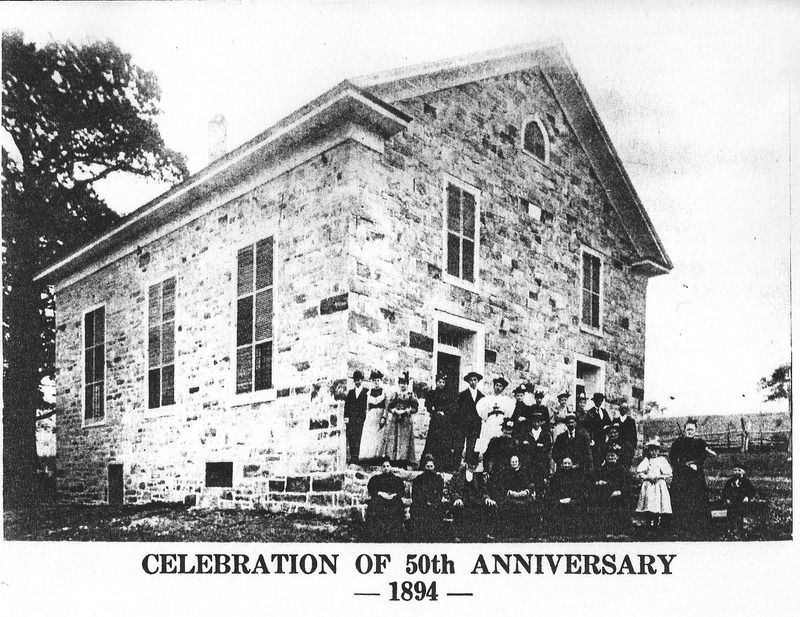
It's a wild idea. That I could have grown up loving this old stone church and trying to buy it for my home, only to fail at that but then end up buying a house where at one point the family responsible for the church had lived. And through the span of more than a century this girl Rose could have connected all these dots simply by what she left behind in the balloon framed walls. There's a lot of conjecture, but the possibility is very, very cool.
Here's a shoe, too for you shoe lovers. Did it also belong to Rose? Who knows.
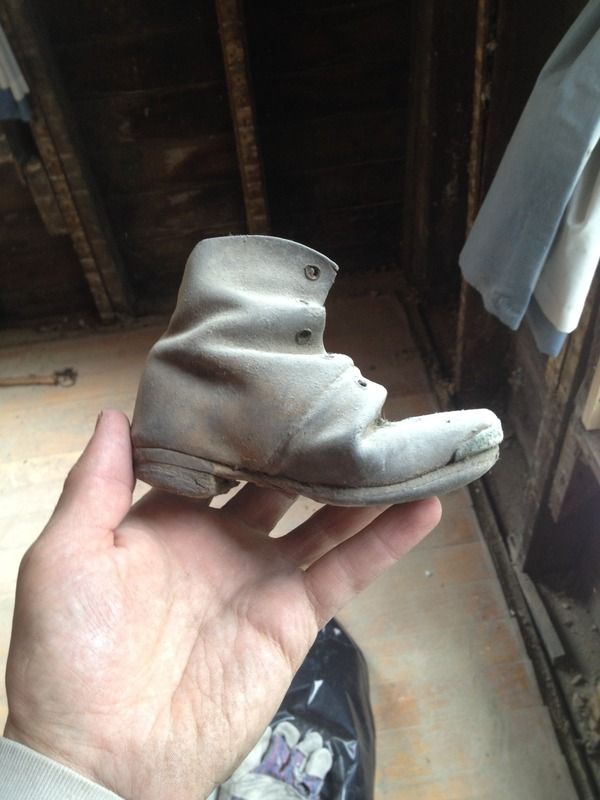
On another tangent altogether, an archivist at Centenary College (the college being my neighbor) found this photo and made a photocopy of it for me. It is of the original college building which was built in 1874, the same year as my house, which can be seen on the far left. The picture probably dates around 1880-1890. The college building you see burned to the ground on Halloween night 1899, and a "new" one was built on the previous foundation in 1900. Finally, some photograph that actually shows my house. I can just make out my missing porch roof. if only it were clearer and closer!
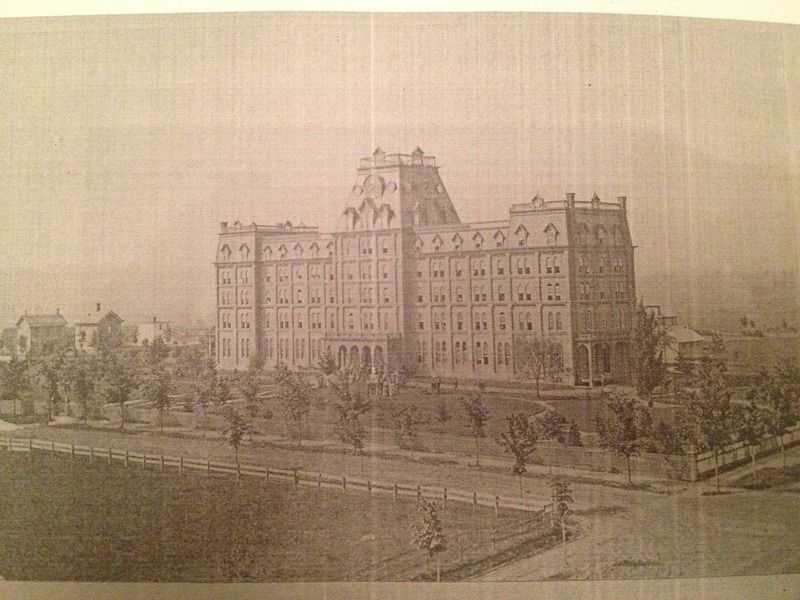
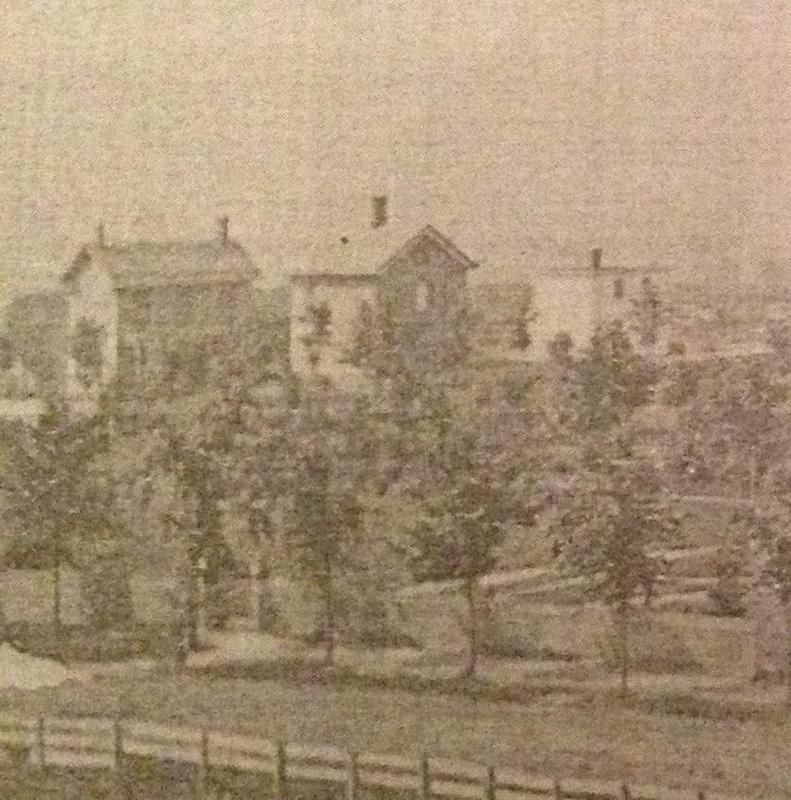
How's that for an update?
Happy New Year to all!
-Eric


This will be the gas fireplace I am installing(stock photo...The metal insert is what I am talking about) I wanted the round tops of the cabinets to echo the arch top of the fireplace:

lovesickest, you asked about the entryway, I'm not sure this picture will help anymore than what I already posted, but here is another with the light fixture.

As for the outer doors with transom and sidelites, many are upset when they find out I will be removing them in time, perhaps as early as this summer. They are old, but are not original and were only installed in the 1980's according to my neighbor. Unfortunately, the stained glass while very pretty does not work with the future color scheme. I also learned that the entry was originally set up for double doors, and I have a beautiful set that I picked from a tear down victorian nearby for $200. They have gorgeous frosted glass panes with a clear ivy leaf pattern around the edges, plus all working vintage hardware. Width-wise, they will be a direct fit, although I need to resize the height about 6 inches. So the house will be getting back it's double doors.

The current setup (door, transom glass and side lites) will be sold. (Is there a classified section here?) Anyhow, I'll make sure to give members here first dibs.
Also, just an aside about some things I found in the walls of the dining room when demo took place in October....previously in this thread are pictures drawn by a girl named Rose, obviously a former resident many years ago. Well, the dining room turned these up. I find this picture (not a photo but more a print) of a little girl and I turn it over and what should be written on it? Rose M. Egbert:


I have no way of knowing if this is a picture of Rose in real life or just perhaps another image that Rose used to practice writing her name on, but as far as I'm concerned, this is the face I'll forever link to the little girl who left me those lovely drawings.
But here's where it gets more interesting. Before I bought this house, my then wife and I had been seriously trying to buy a church up the street from my childhood home. It was no longer active and suffered from neglect and non-responsive owners, so it didn't happen. The church is known as Mount Bethel Methodist Episcopal, and it was built in 1844 by a reasonably well to do family in my old neighborhood, which is the town next to where I currently live. It would have made an awesome candidate for respectfully turning into a private residence. The neighbors were very quiet. (Cemetery

The best part? Before the church was called Mt. Bethel M. E. church, it was simply called "Egbert's church", after the man who had given the funding for the building of the church, James Egbert. This is his grave next to the church:

So it would seem that James Egbert's children had kids of their own after he died in 1847, and the family spread out a bit into the surrounding areas including Hackettstown, where presumably, one branch ended up living in my house. Rose was probably a great-granddaughter of James Egbert. And then I have this photo I got from a neighbor when I was about 22 and researching the Mt. Bethel church for a Grad School project. It was taken in 1894 on the 50th anniversary. I'd say it's safe to assume that even if the Egberts who lived in my house no longer attended Egbert's church due to distance (it's about 5 miles away) they would likely have attended the 50th Anniversary celebration due to their family patriarch having founded it. And then my mind begins to wonder. That little girl in the white dress. Could that be Rose Egbert?

It's a wild idea. That I could have grown up loving this old stone church and trying to buy it for my home, only to fail at that but then end up buying a house where at one point the family responsible for the church had lived. And through the span of more than a century this girl Rose could have connected all these dots simply by what she left behind in the balloon framed walls. There's a lot of conjecture, but the possibility is very, very cool.
Here's a shoe, too for you shoe lovers. Did it also belong to Rose? Who knows.

On another tangent altogether, an archivist at Centenary College (the college being my neighbor) found this photo and made a photocopy of it for me. It is of the original college building which was built in 1874, the same year as my house, which can be seen on the far left. The picture probably dates around 1880-1890. The college building you see burned to the ground on Halloween night 1899, and a "new" one was built on the previous foundation in 1900. Finally, some photograph that actually shows my house. I can just make out my missing porch roof. if only it were clearer and closer!


How's that for an update?
Happy New Year to all!
-Eric