Mal, no formula. It is Virginia Lime Works mix-and-go. Check out their website. Total lime based mortars premixed with sand and in many different colors. I pulled some of the original mortar out and matched it...it's right on. Previous owners had repointed with grey portland. Took forever to chip it out.
Jacob Beaty House (1874 Folk Victorian)
Re: Jacob Beaty House (1874 Folk Victorian)
Thanks Don!
Mal, no formula. It is Virginia Lime Works mix-and-go. Check out their website. Total lime based mortars premixed with sand and in many different colors. I pulled some of the original mortar out and matched it...it's right on. Previous owners had repointed with grey portland. Took forever to chip it out.
Mal, no formula. It is Virginia Lime Works mix-and-go. Check out their website. Total lime based mortars premixed with sand and in many different colors. I pulled some of the original mortar out and matched it...it's right on. Previous owners had repointed with grey portland. Took forever to chip it out.
Jacob Beaty House, 1874.
- Sow's Ear Mal
- Stalwart
- Posts: 371
- Joined: Mon Aug 17, 2015 4:43 pm
- Location: Eastern Ontario, Canada
Re: Jacob Beaty House (1874 Folk Victorian)
I'd go that route in a heartbeat, but there aren't any canadian companies that make that kind of product. Limeworks.us now has a Kingston Ontario dealer, and they make similar products, but shipping lime mortar mixes here piece-meal is just way too expensive. I'll be going the mix on site route. I will be putting some small amount of white portland in, in a mix of 1 w. portland: 2 Type S Lime: 8 sharp sand. I don't want grey mortar, nor stark white. I'm hoping to end up with a buff tone. Got a line on a sand pit near here with fairly light coloured sand that may be appropriate. The stucco covering our stone was portland based, put on long after other crack repairs had been done over the years. I used an air chisel and great sheets of it popped off, very satisfying. But the gaps and voids in the decaying coarse lime mortar are pretty compelling reasons for previous owners to have covered it all. The wasps sure like it.
Re: Jacob Beaty House (1874 Folk Victorian)
Well that was fun...(NOT). Let's just say three long days worth of tearing plaster out, crowbar in hand, in full clothing with a respirator in 94 degree heat and lugging the super heavy contractor bags of debris out and into the VW bus for twice daily trips to the county dump is not my favorite thing to do.
BUT, fortunately, it's done! The room is empty now, with the exception of the ceiling and crown which will be kept, and I have to finish ripping up the Bruce Hardwood Flooring to get back to the original pine floors. Just took a looong cool shower, and aside from some soreness I am no worse for the wear.
Made two interesting discoveries about the original layout...more on that later when I post some pics...
TBC
BUT, fortunately, it's done! The room is empty now, with the exception of the ceiling and crown which will be kept, and I have to finish ripping up the Bruce Hardwood Flooring to get back to the original pine floors. Just took a looong cool shower, and aside from some soreness I am no worse for the wear.
Made two interesting discoveries about the original layout...more on that later when I post some pics...
TBC
Jacob Beaty House, 1874.
Re: Jacob Beaty House (1874 Folk Victorian)
reading your post eric I had beads of sweat forming on my brow...good for you for wearing a respirator...gotta love the vw bus for debris transport...I love you guys/gals who are willing to mix your own stuff if it's not readily available...I have done my share of ripping out plaster and it is HARD dirty work...you have my blessings and respect...
...jade
...jade
Re: Jacob Beaty House (1874 Folk Victorian)
Eperot wrote:Made two interesting discoveries about the original layout...more on that later when I post some pics...
TBC

Mick...
- Yankeegirl
- Settling in
- Posts: 33
- Joined: Mon Aug 24, 2015 1:02 pm
- Location: Adirondack Mountains New York
Re: Jacob Beaty House (1874 Folk Victorian)
Hi Eric! I just wanted to say your house is lovely and you are doing a wonderful job with it. The wood work in the stairway is just beautiful. I have a fairly large staircase & upstairs hall and I cannot wait to gut it and make it pretty lol. Right now it is the smelly mouse superhighway - they travel behind the wallpaper - yuck. Cant wait for more pics and to find out what you have discovered  !
!
Re: Jacob Beaty House (1874 Folk Victorian)
Thanks Yankeegirl! The panel wainscot runs along the hallway at the top of the stairs as well, and I'm pretty sure i am doing it downstairs as well. Trying to get rid of "other creatures" living in your house rent free is always a challenge, so good luck!
Jacob Beaty House, 1874.
Re: Jacob Beaty House (1874 Folk Victorian)
So, onto pics and discoveries. First, the gutted room:
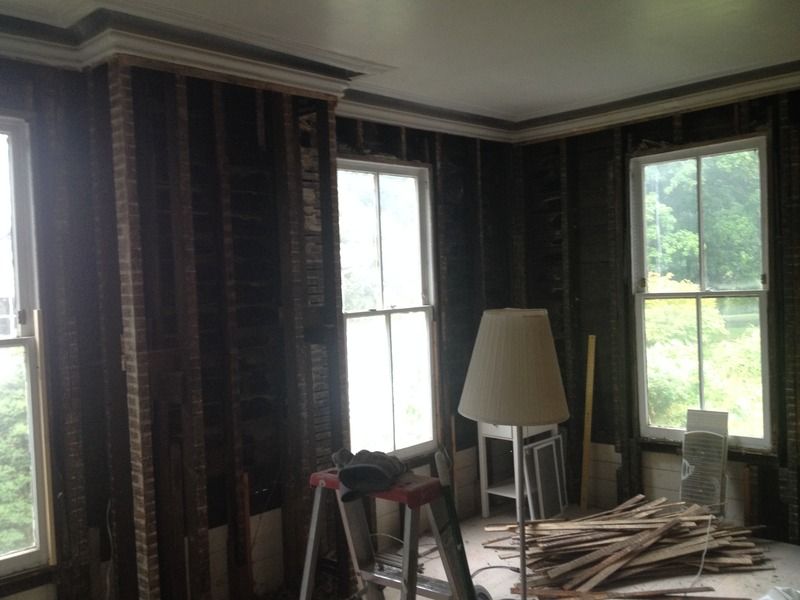
Now, below you'll see a quick drawing of my current first floor layout. The front door is central and the only way to get to the kitchen is to pass through the dining room.
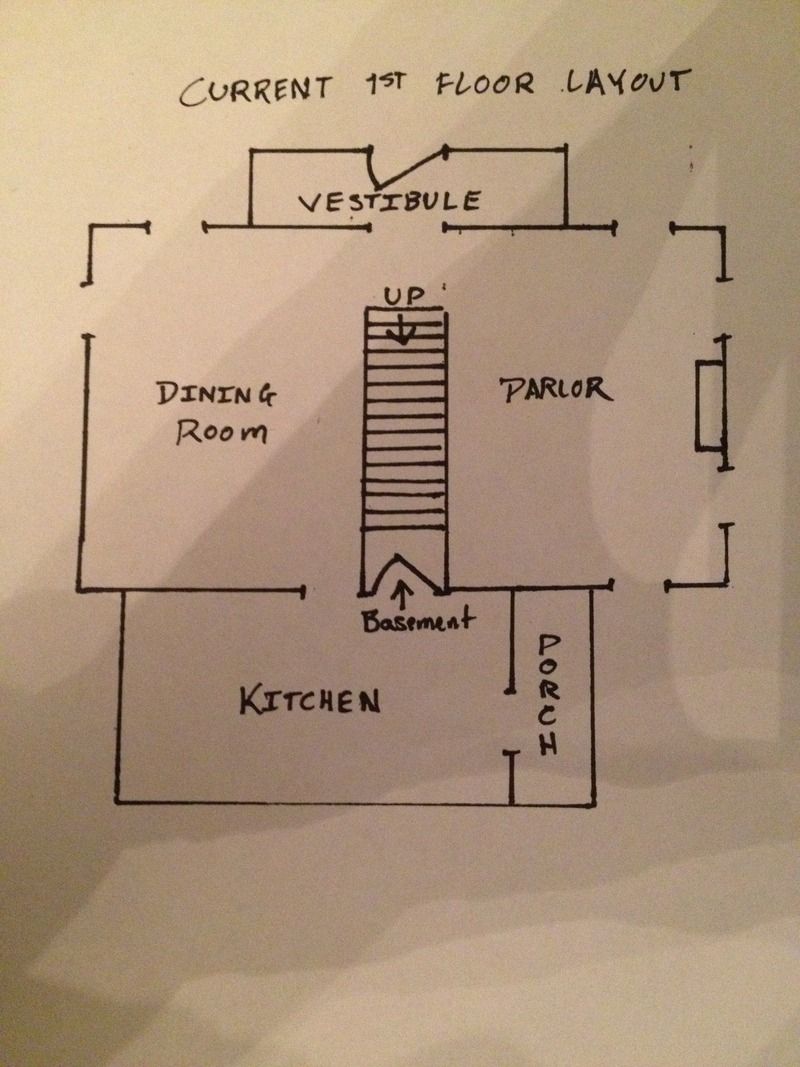
But, when the room is gutted, first I ended up with an opening just inside the parlor to the side of the entry door. Newish studs. Sill cut down a bit. So this makes it pretty certain that my original hunch was correct...this house originally had two front doors, one that went into the Parlor and one into the dining room. My first clue came when ripping apart the entryway at the base of the stairs, because the sill there at the current door opening has two mortises where studs originally were, and a hole and foot marks from a steam radiator and piping. So I guess in Victorian fashion, when entertaining, guests would have come in through the door that led directly into the parlor. When food was being served they would then walk through doors that closed the rooms off from each other, pass the stairs to the second floor, and then into the dining room. I can tell another entry door had existed in the same position into the dining room...hollow sounding sheetrock covering the spot when the rest of the room is plaster.
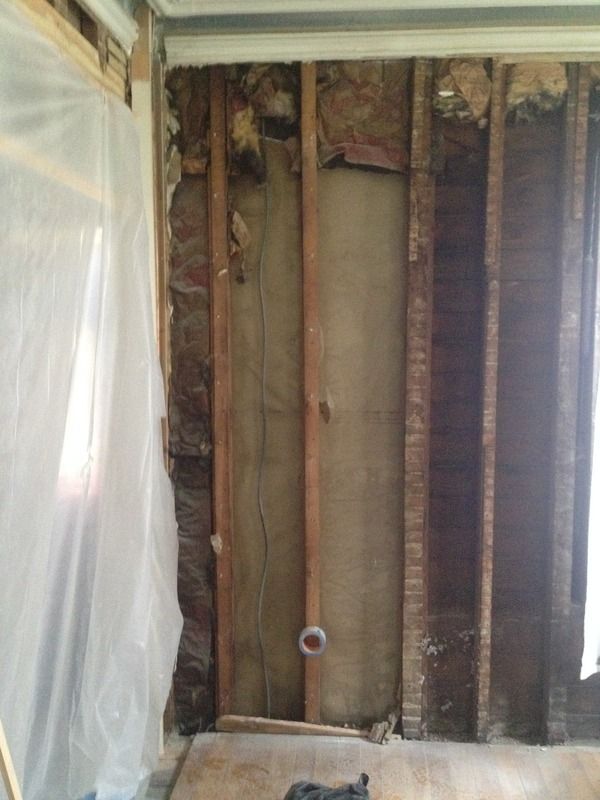
Also, at the back of the parlor, you can see where a door or passage had existed at one time. It got patched up rather slapdash with non-continuous studs. On the other side of this patch is the landing for the basement stairs. So I believe when the time comes, I will find the same patch where a passage existed in the dining room as well, meaning you could basically walk around the house in a circle if you wanted. I've seen this exact layout in similar I-houses in and around my town.
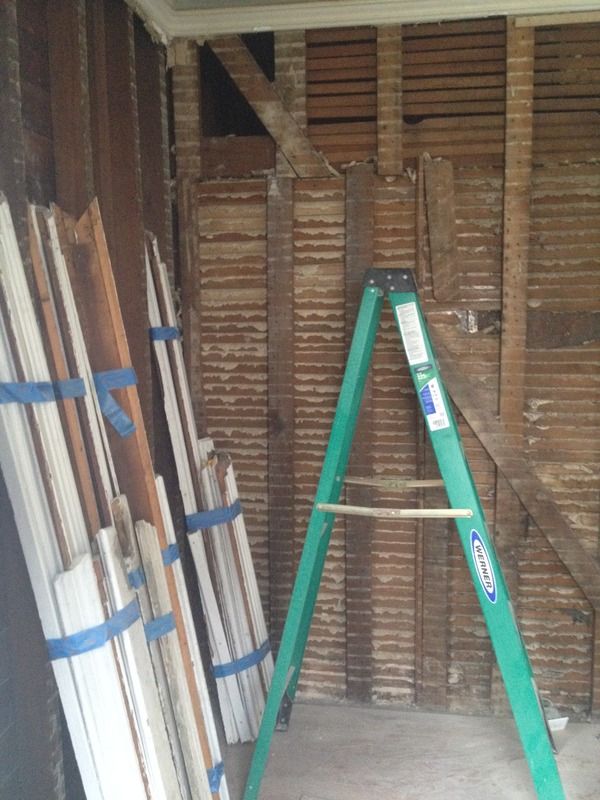
So my best guess is that the first floor originally looked like this:
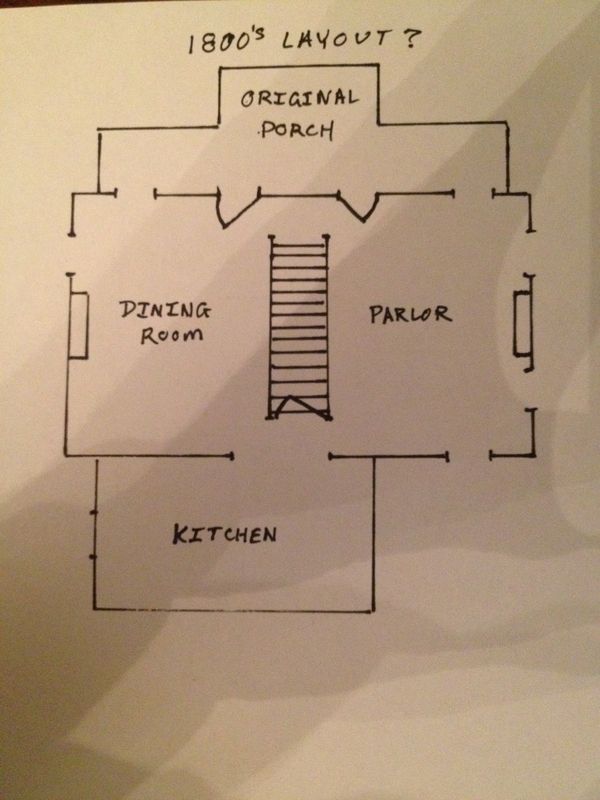
Never a dull moment, folks.

Now, below you'll see a quick drawing of my current first floor layout. The front door is central and the only way to get to the kitchen is to pass through the dining room.

But, when the room is gutted, first I ended up with an opening just inside the parlor to the side of the entry door. Newish studs. Sill cut down a bit. So this makes it pretty certain that my original hunch was correct...this house originally had two front doors, one that went into the Parlor and one into the dining room. My first clue came when ripping apart the entryway at the base of the stairs, because the sill there at the current door opening has two mortises where studs originally were, and a hole and foot marks from a steam radiator and piping. So I guess in Victorian fashion, when entertaining, guests would have come in through the door that led directly into the parlor. When food was being served they would then walk through doors that closed the rooms off from each other, pass the stairs to the second floor, and then into the dining room. I can tell another entry door had existed in the same position into the dining room...hollow sounding sheetrock covering the spot when the rest of the room is plaster.

Also, at the back of the parlor, you can see where a door or passage had existed at one time. It got patched up rather slapdash with non-continuous studs. On the other side of this patch is the landing for the basement stairs. So I believe when the time comes, I will find the same patch where a passage existed in the dining room as well, meaning you could basically walk around the house in a circle if you wanted. I've seen this exact layout in similar I-houses in and around my town.

So my best guess is that the first floor originally looked like this:

Never a dull moment, folks.
Jacob Beaty House, 1874.
- Don M
- Moderator

- Posts: 1646
- Joined: Sun Aug 16, 2015 10:19 pm
- Location: S. Central Pennsylvania
- Contact:
Re: Jacob Beaty House (1874 Folk Victorian)
This certainly seems reasonable, There are many double entrance houses in Pennsylvania. One was for guests the other was for family.
Re: Jacob Beaty House (1874 Folk Victorian)
So if I recall you mentioned that you wanted to put the original porch back. Any yearning to put the double entrance doors etc back?
Mick...
