Page 3 of 74
Re: Gothichome, the restoration of.
Posted: Fri Sep 18, 2015 4:23 pm
by Gothichome
Warren, Mike and all the others. It is amazing the home survived 140 years wear the only modernization was the paint on the trim. We are still looking for a period picture of the exterior before the Gothic details were removed (or fell off). All we have are hints of what was up there. Also, I have Chatted with several people now that have known the home from way back. From what they've told us a lot of the good stuff in the interior was removed and sold off. Our front parlour fireplace once had a grand and extremely ornate surround at one time, as well as the rear parlour. Also we have lost three original doors. But that's another story.
One last pic of the plaster medallions

We have four of these, two in each hallway.
We feel fortunate to have the home, only down side is it would be a sin to do any modernization to the home. So no dream kitchen or other renovation dream fad. And you know the home works living it just as they did all those years ago.
Re: Gothichome, the restoration of.
Posted: Sun Sep 20, 2015 11:50 am
by Nicholas
Wow, the work that went into this house with all of that detail is amazing. Too bad about the sold off stuff, you mentioned missing doors. I am missing all of the original interior doors except for one, a small bedroom closet door, and have misaligned Lowes doors in place of, and that irks me.
It is really too bad about the fireplace surrounds, but there is so much good there that hopefully compensates.
Re: Gothichome, the restoration of.
Posted: Sun Sep 20, 2015 2:15 pm
by Gothichome
Yes, my poor doors, still get mad thinking of it. When we viewed to home they were in the basement, and had been there since 1964. The old girl hired an auction house to do the clean out, and that they did, including the doors from under the crawle space. The story I got from the locals was they were antique dealers and nothing was sacred if a buck could be made. Thus the missing mantles and other easily removable stuff.
Oh, and thanks for the kind words, Gothichome may be fancy but is no grander than any one else's home here.
Re: Gothichome, the restoration of.
Posted: Sun Sep 20, 2015 6:11 pm
by Gothichome
Well, let's take a walk around the outside of the home shall we.
This how we bought Gothichome. All crowded up with cedars. I would think planted about 1964.
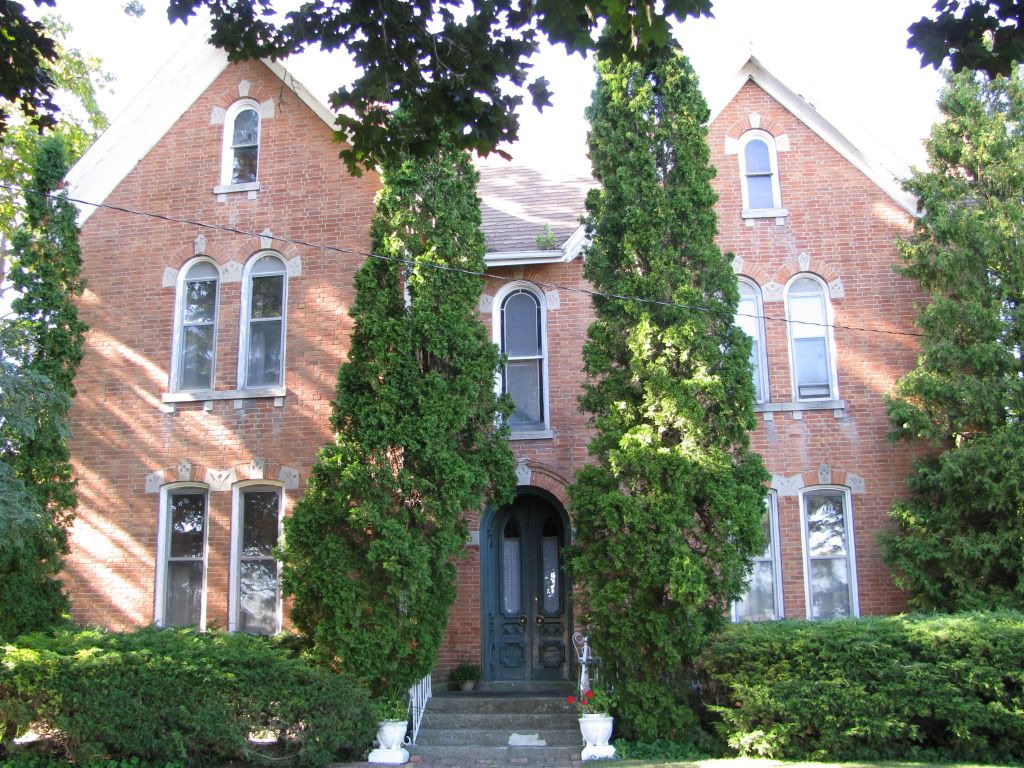
A little bit of the original ginger bread still hanging on. Most corners of the home still have their finials. You can also see the carving detail in the window lintels. All the window lintels and keystones have a detail of some sort. Oh, and a couple of black walnuts growing in the eaves.
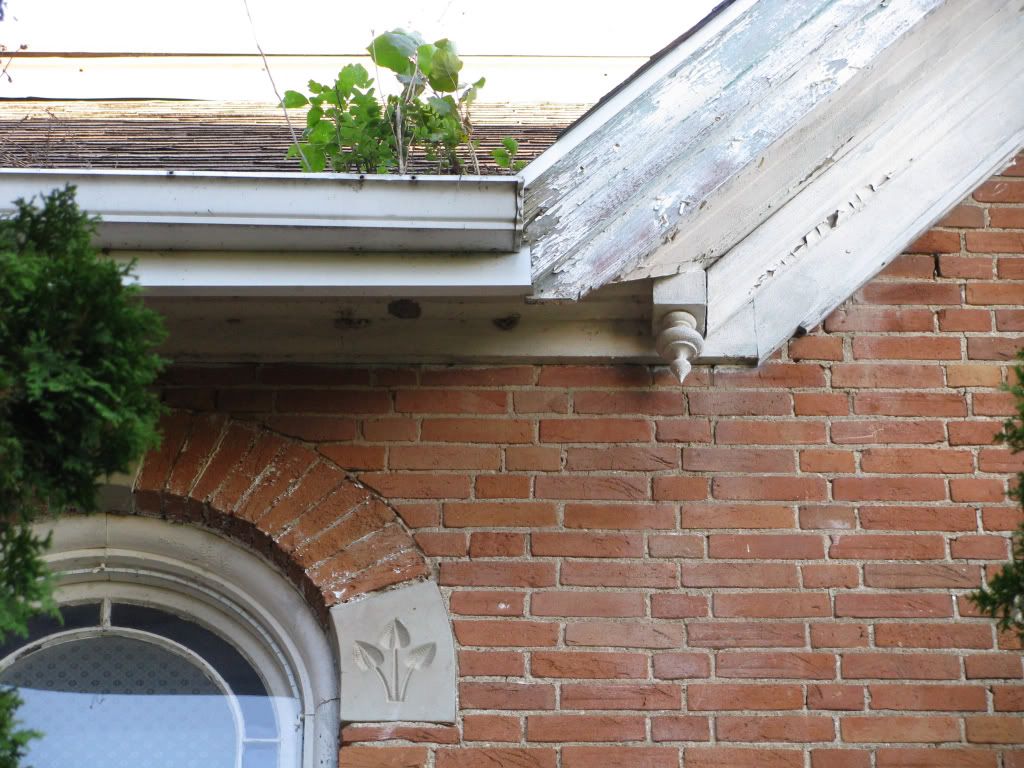
Signs of the varge board detail. I believe the home wore a king post type of Trim on all the peaks. Each roof peak has a square notch were the top post would have rose above the roof. Some of the sockets for the tenons still have the pegs in place.
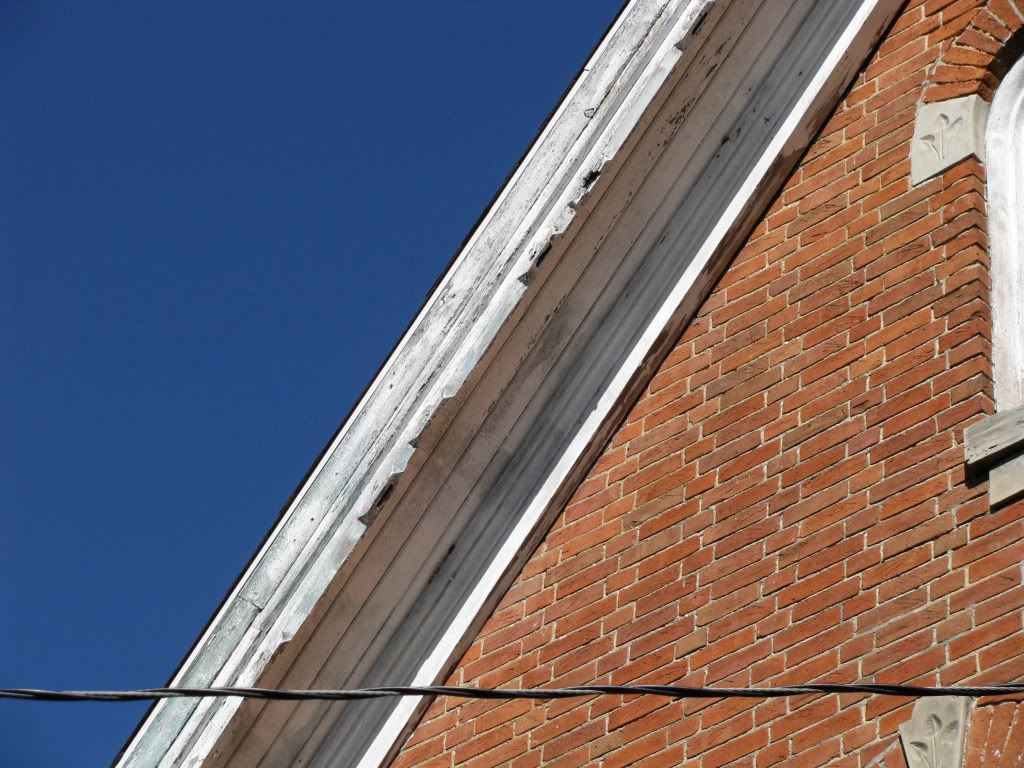
Re: Gothichome, the restoration of.
Posted: Fri Sep 25, 2015 2:27 am
by Wackyshack
I was showing your house to my husband. It is fantastic... Yep there are things about that house that reminds me of the Proctor Mansion in Wrentham Mass there are pictures on line if you ever want to see it in case you seek inspiration for missing items (like the fireplace).
Re: Gothichome, the restoration of.
Posted: Fri Sep 25, 2015 11:39 am
by Mick_VT
Your gingerbread, or lack thereof is as intriguing as mine. You have a little piece to work with, I just have a fuzzy picture that phil claims is Hawaiian dancing girls.

Re: Gothichome, the restoration of.
Posted: Fri Sep 25, 2015 2:54 pm
by Gothichome
Well Mick, Hawian dancers. I'de have to strongly disagree with Phill. The Hawian influence would be far to late for the build date of your home. Has to be the rare Turkish belly dancer influence on colonial varge board design.

Re: Gothichome, the restoration of.
Posted: Fri Sep 25, 2015 4:10 pm
by Gothichome
Let's take a walk around the corner to the SW side of the home.
More over grown vegetation. The home is possitioned perfectly to get sun on all sides of the home. When we did our fist realtor viewing the old girl had a lawn chair on every side of the home, I suspect she just followed the sun around as the day progressed.
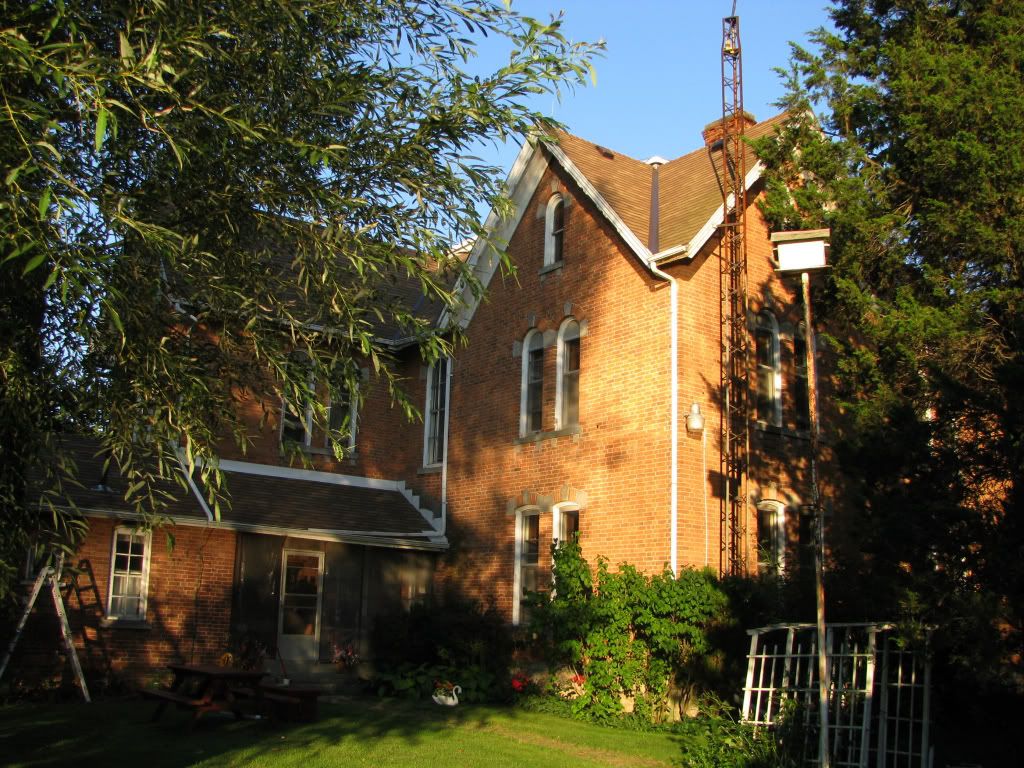
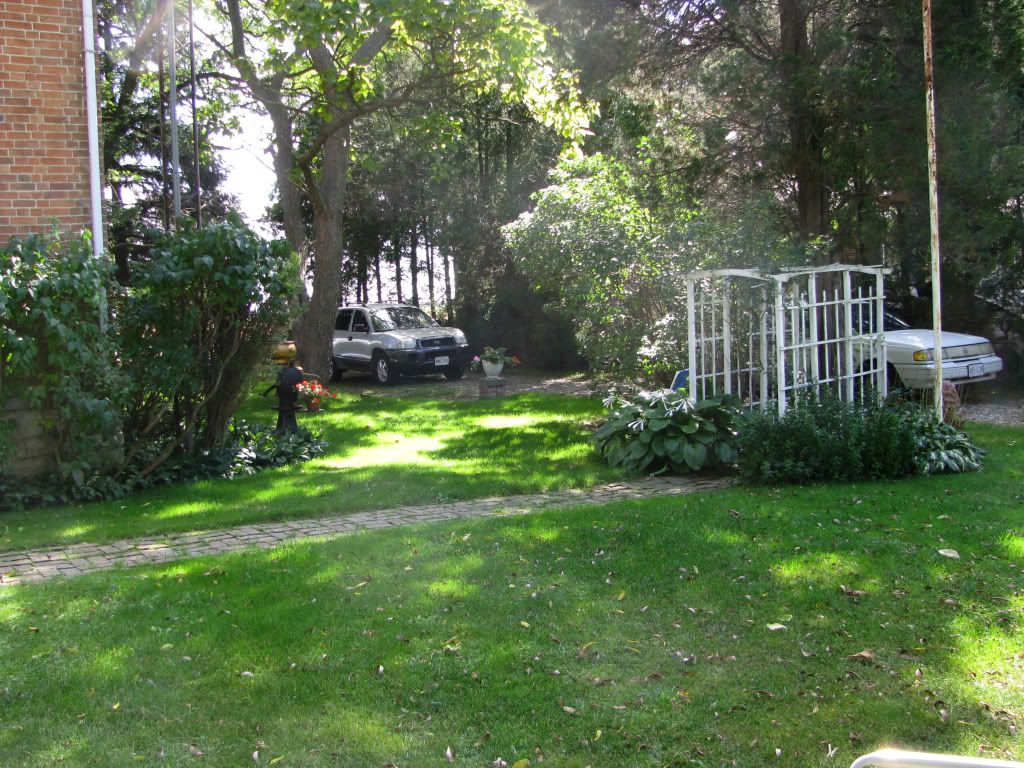
It was suggested that this is an original Iris and would now be considered a heritage variety. He gave me a name but dammed if I can recall it.
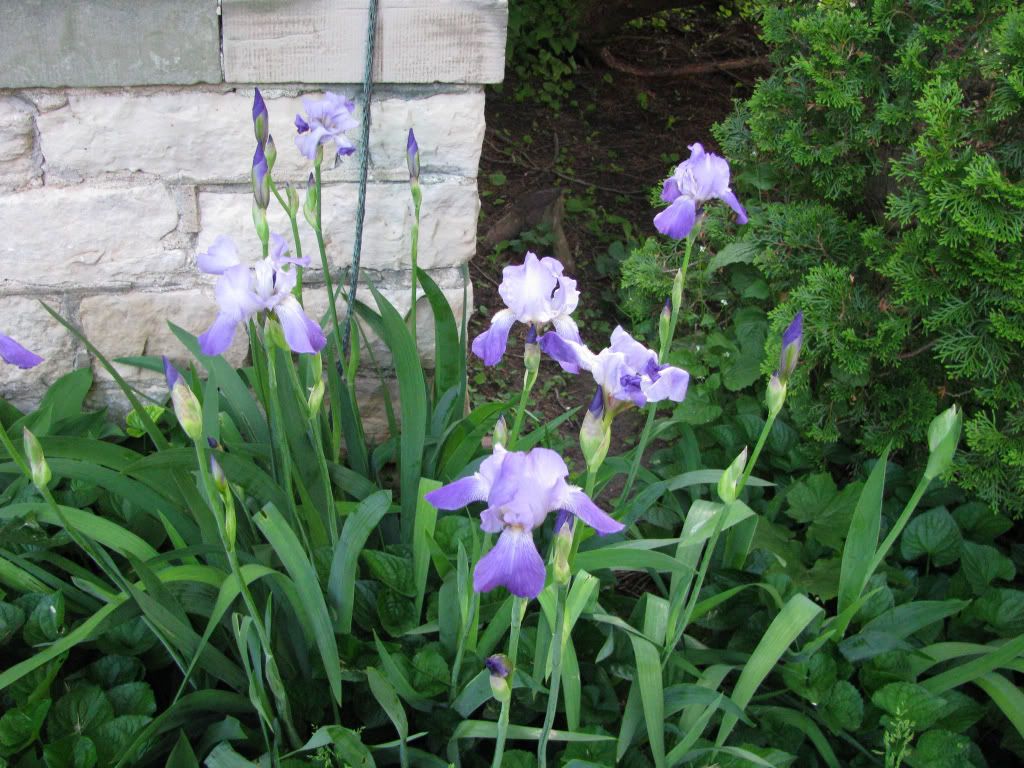
Re: Gothichome, the restoration of.
Posted: Fri Oct 02, 2015 3:07 pm
by Gothichome
Well, let's have a look at the NE side of our home. As we go around this is the view across the river
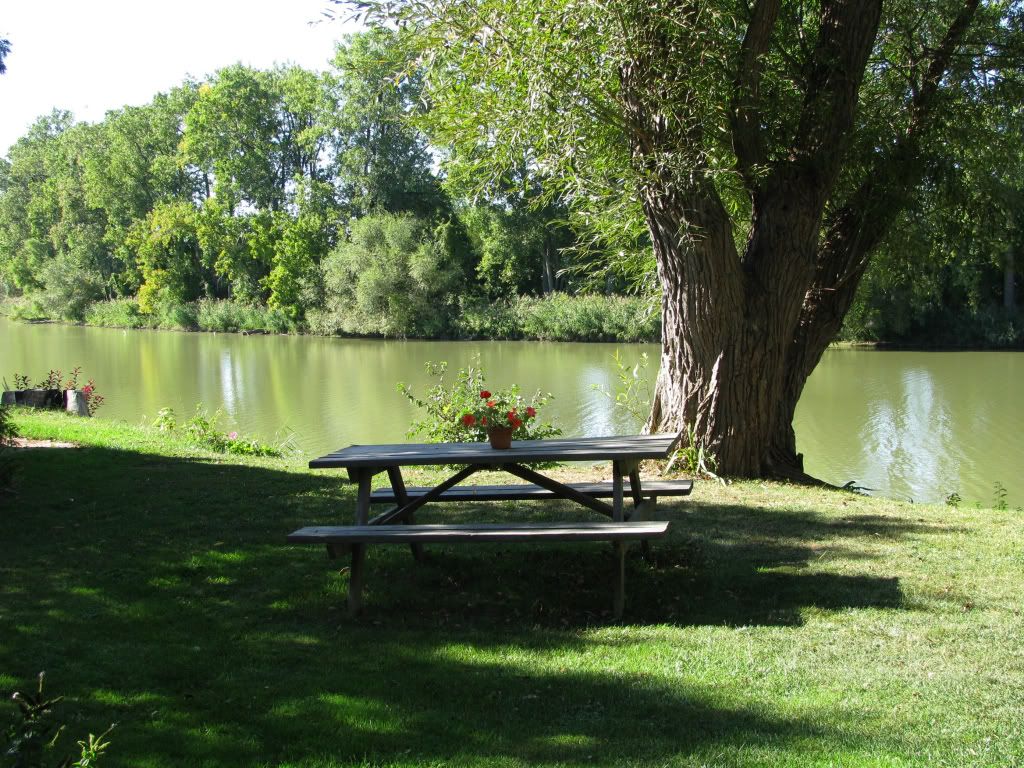
Looking up stream as we go around the corner
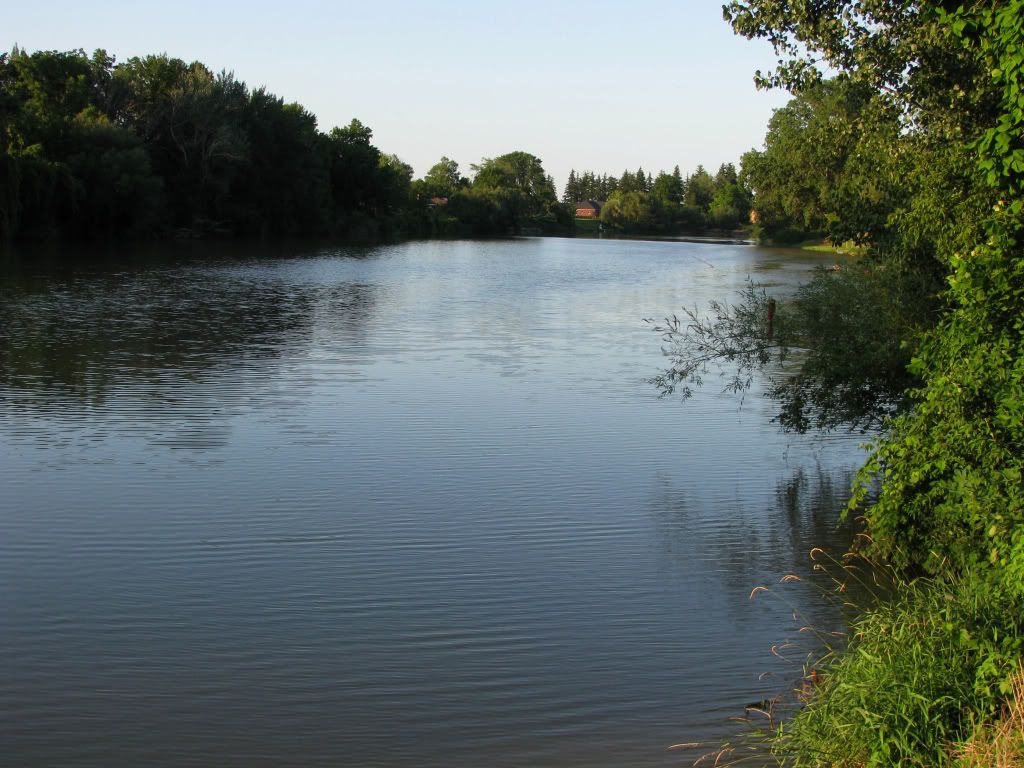
If you look realy close, you can see the corner of a Geogian farm house that was involved in a war of 1812 skirmish. It would have been pretty new at that time.
This is the NE wall, the door leads in to the kitchen. The conduit is for the electrical service. Oh, another of the old girls chairs, must have been for her morning tea.
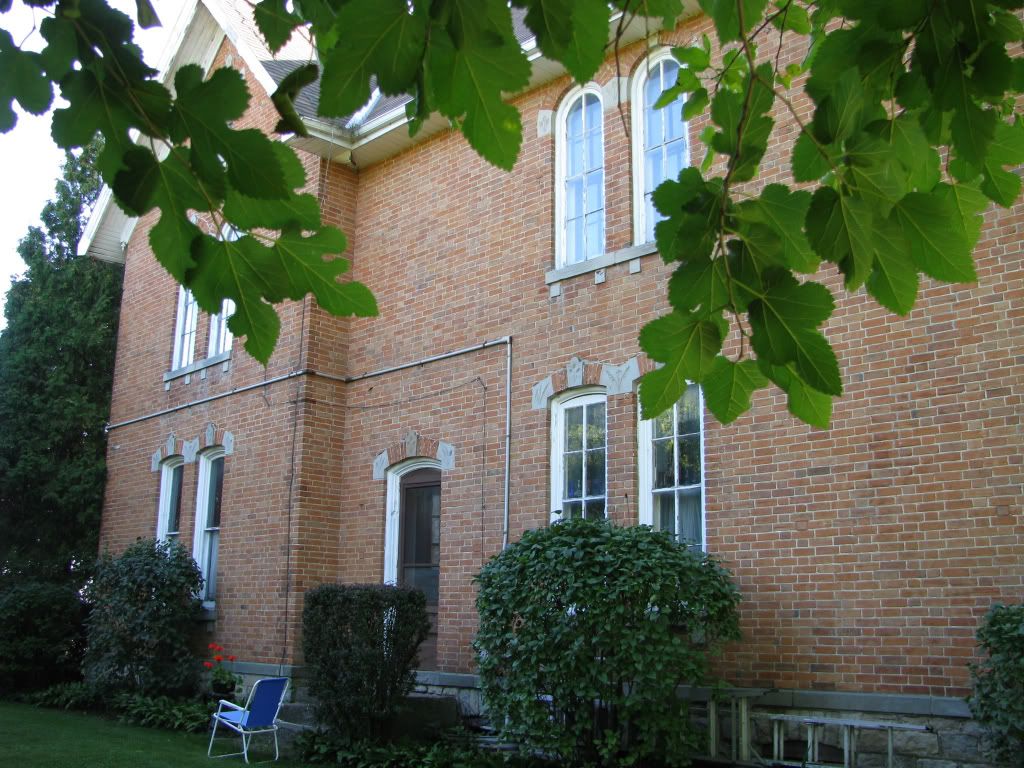
Well, that's the as bought tour, thanks for stopping by. Next time your by the home I'll have some restoration to show you.
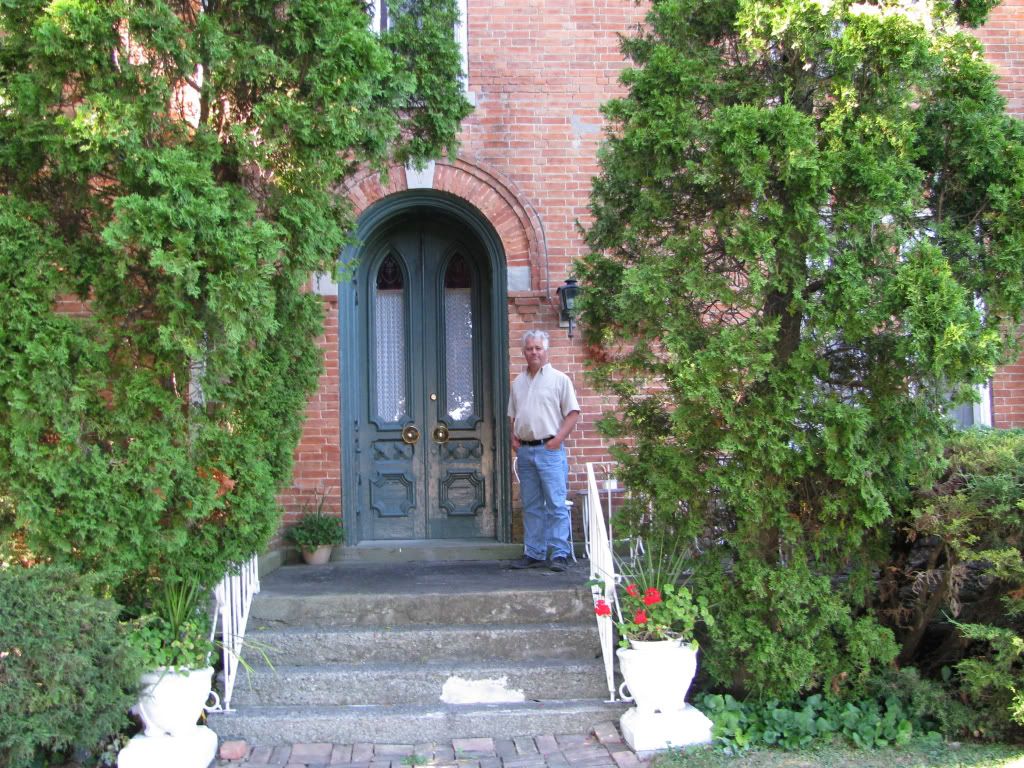
Re: Gothichome, the restoration of.
Posted: Fri Oct 02, 2015 4:42 pm
by Al F. Furnituremaker
This gets better all the time.











