How far from the ceiling is the picture rail usually installed?
-
phil
- Has many leather bound books
- Posts: 4616
- Joined: Tue Aug 18, 2015 6:11 pm
- Location: Near Vancouver BC
How far from the ceiling is the picture rail usually installed?
how far from the ceiling is the picture rail usually installed?
- Powermuffin
- Forgotten more than most know
- Posts: 444
- Joined: Tue Aug 18, 2015 5:19 pm
- Location: Beautiful Colorado
Re: Hanging from picture rails- question
Ours was 14" from the ceiling.
Re: Hanging from picture rails- question
It depends on the height of the ceiling Phil, there are various "correct" locations. On low ceilings it is common to go right up against it, almost like a crown molding. In my bathroom I went level with the top of the door architrave, but in the dining room I have incorporated it into the cornice as I showed before
Mick...
- Lily left the valley
- Inventor of Knob and Tube
- Posts: 2170
- Joined: Sun Aug 14, 2016 2:07 pm
- Location: Gardner, MA, USA
- Contact:
Re: Hanging from picture rails- question
Phil, I found various examples. I think it depends on how tall your ceilings are, and if there is wide moulding where the border paper/frieze/stencils often go.
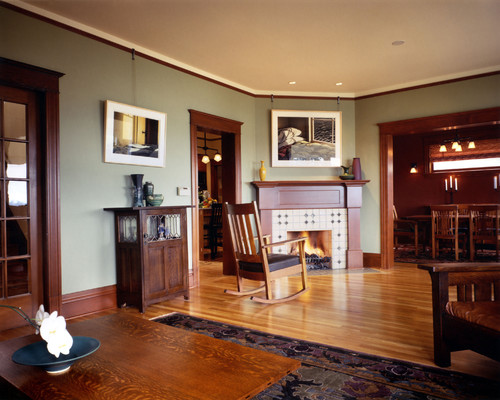

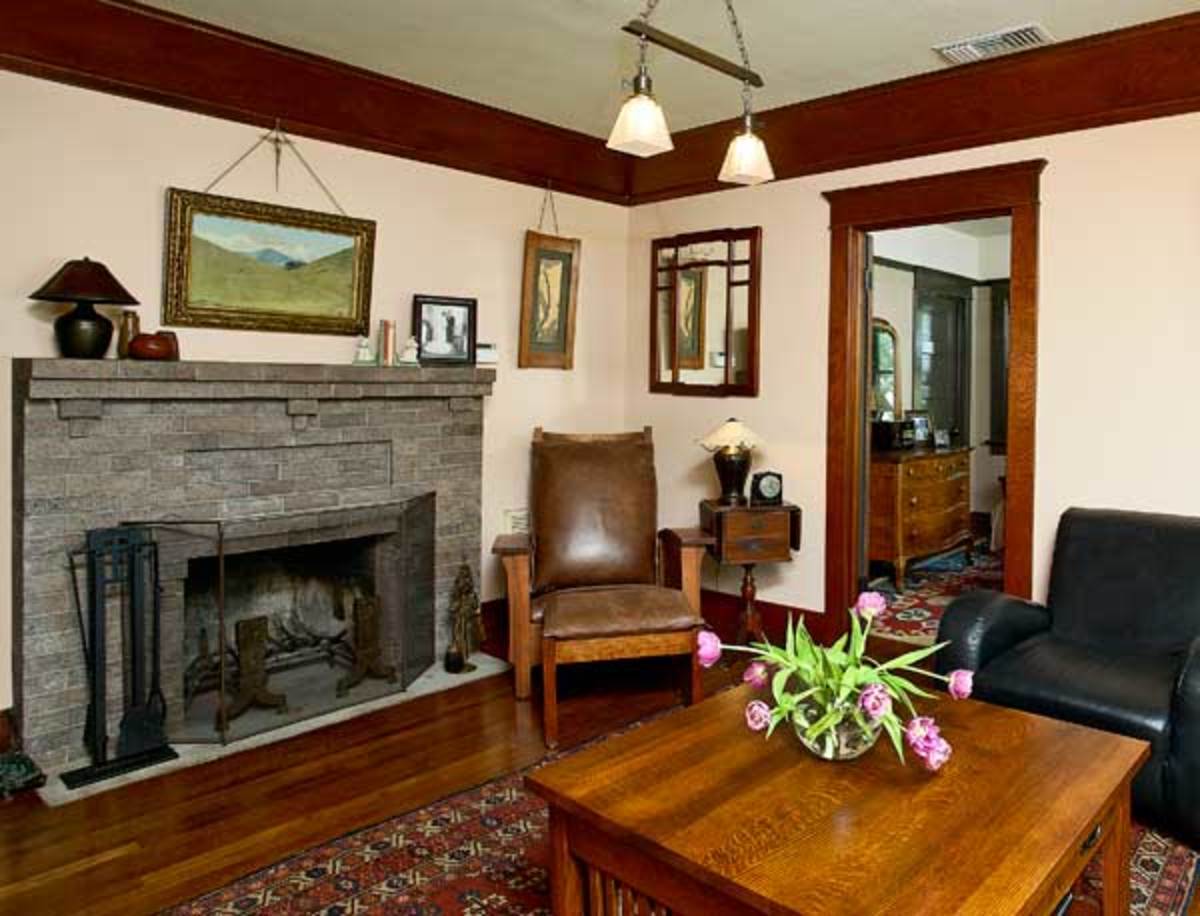
Then there's also folks who just use the plate rail too.

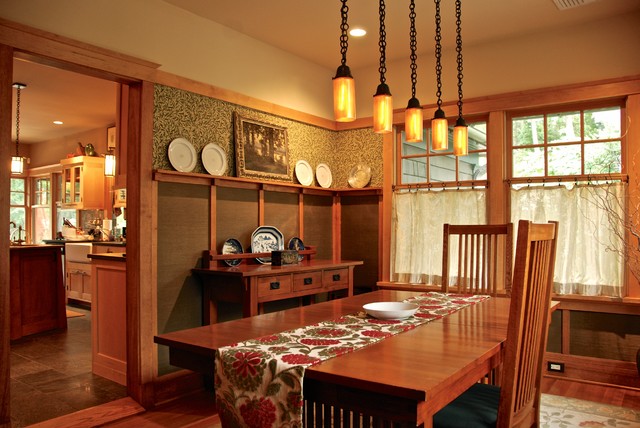
This is the only one I found that feels "off" to me. I think it's because of how it lines up with the door frames. It feels like either they should have ditched the cove, or lowered this rail to plate height, given the proportions. Maybe even raised it to the usual door trim height--but then it's too thin wood wise. I don't know the proper, just what looks right.
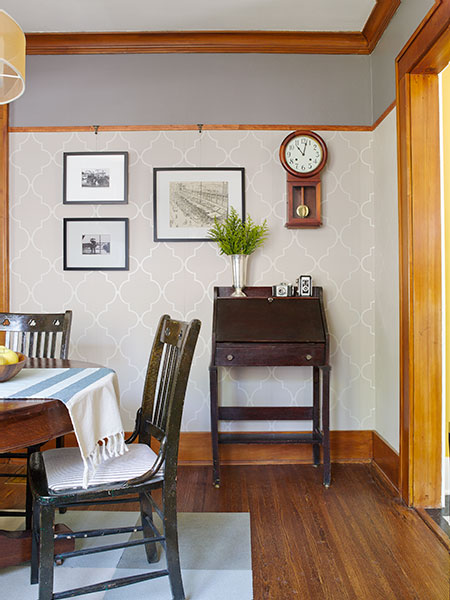



Then there's also folks who just use the plate rail too.


This is the only one I found that feels "off" to me. I think it's because of how it lines up with the door frames. It feels like either they should have ditched the cove, or lowered this rail to plate height, given the proportions. Maybe even raised it to the usual door trim height--but then it's too thin wood wise. I don't know the proper, just what looks right.

--Proud member of the Industrious Cheapskate Club
--Currently pondering ways to encourage thoughtful restovation and discourage mindless renovation.
--Currently pondering ways to encourage thoughtful restovation and discourage mindless renovation.
-
phil
- Has many leather bound books
- Posts: 4616
- Joined: Tue Aug 18, 2015 6:11 pm
- Location: Near Vancouver BC
Re: Hanging from picture rails- question
Thanks Lily. one of the bedroms had a shadow about that hieght. My ceilings are 9' so I assume the right place is about 8" I found evidence that it originally had wainscot or something from eye level or about 5'7" down and that seemed to be sort of a "magic height" because it dissected the windows by 1/2 or 1/3 it just seems right. but that's too low to hang pictures from.
I came across enough free picture molding to at least do my living room. I like the idea that it could provide a division so I could paint the top foot and ceiling the same color. the problem is that it isn't fir so it needs to be painted and after going to the effort of getting rid of the ugly painted wood I hate to go ahead and add more, so I'm undecided. I haven't painted yet, just primer. I have no crown molding , it wasn't original so I removed the one it had. None seemed more original than a painted one.
I did take all the leftover crap to the dump including my carpet. I got over 700 lbs in my old volvo.. lol.. felt good to dump all that crap off. and a second trip with the drywall bits.
I will take a pic of the cork flooring. It looks so nice I'm having a hard time tearing it up. It definitely gives a dated look. I did have my heart set on sanding and now I can't decide if it's destructive to tear it up, I can't have both that and finish the floor or I'd be doing the floor with the baseboards back in place.. so that's my dilemma now. the cork isn't perfect but it isn't so bad. what I thought was the PO's artful painting turned out to be a painted on pattern that repeats. I'm sure it was sold that way.. I'd be interested if anyone could date it.. I'll get some pictures. there are a few marks, no high heel damage I think I could clean it and give it a coat of linseed oil and a rubdown and that would pop it a little. i dont' know if you can fill indents , maybe with wood filler. there are some seams but for the age it's kind of neat. I think if i pull it out it will wreck the stuff but I could try. it sure echos in there with no carpet !
I think I could clean it and give it a coat of linseed oil and a rubdown and that would pop it a little. i dont' know if you can fill indents , maybe with wood filler. there are some seams but for the age it's kind of neat. I think if i pull it out it will wreck the stuff but I could try. it sure echos in there with no carpet !
I think I'm stuck now with paralysis by analysis syndrome.. I might have to start refinishing the trim next just to keep moving. I asked my better half what color she likes and she likes "grey" but I can't seem to visualize how grey could look nice. I guess it goes with everything like white or black but somehow It just threw me. it doesn't seem to "fit with" any color. I think it's not what I wanted but maybe It can have a tinge of color and still feel warm.. I think I'd rather paint it a color I dont' like than trifle over that decision and I can't say I hate it if it's a sort of warm grey. If I can use grey and another color maybe they can work together.. like a greeny grey and light green maybe? I'm pretty good at mixing and matching colors but I am horrible and imagining how it can all fit together.. An interior designer I am not!
I did find a color that I feel would suit my window sashes. it was one used in the cork flooring.
Grey to me seemed like a "modern" color but maybe I just need to open my mind to it. I thin the color reminds me of a rainy day ,, humdrum and bleak.. and I want warm, natural colors that make people feel happy. sunny and warm , or autumn colors.. we get too much rain. white seems like a "new house color" that's what color they paint new houses so no one complains about the color. no one hates white, they just dont' see it.
I like the grey (or is it green) in Lily's 4th pic down but I hate the way the grey doesn't work with the woodwork in the 6th pic down. i love the green in the 4th pic.. it just fits and the other is a good example of why I'm scared of grey not working.
I came across enough free picture molding to at least do my living room. I like the idea that it could provide a division so I could paint the top foot and ceiling the same color. the problem is that it isn't fir so it needs to be painted and after going to the effort of getting rid of the ugly painted wood I hate to go ahead and add more, so I'm undecided. I haven't painted yet, just primer. I have no crown molding , it wasn't original so I removed the one it had. None seemed more original than a painted one.
I did take all the leftover crap to the dump including my carpet. I got over 700 lbs in my old volvo.. lol.. felt good to dump all that crap off. and a second trip with the drywall bits.
I will take a pic of the cork flooring. It looks so nice I'm having a hard time tearing it up. It definitely gives a dated look. I did have my heart set on sanding and now I can't decide if it's destructive to tear it up, I can't have both that and finish the floor or I'd be doing the floor with the baseboards back in place.. so that's my dilemma now. the cork isn't perfect but it isn't so bad. what I thought was the PO's artful painting turned out to be a painted on pattern that repeats. I'm sure it was sold that way.. I'd be interested if anyone could date it.. I'll get some pictures. there are a few marks, no high heel damage
I think I'm stuck now with paralysis by analysis syndrome.. I might have to start refinishing the trim next just to keep moving. I asked my better half what color she likes and she likes "grey" but I can't seem to visualize how grey could look nice. I guess it goes with everything like white or black but somehow It just threw me. it doesn't seem to "fit with" any color. I think it's not what I wanted but maybe It can have a tinge of color and still feel warm.. I think I'd rather paint it a color I dont' like than trifle over that decision and I can't say I hate it if it's a sort of warm grey. If I can use grey and another color maybe they can work together.. like a greeny grey and light green maybe? I'm pretty good at mixing and matching colors but I am horrible and imagining how it can all fit together.. An interior designer I am not!
I did find a color that I feel would suit my window sashes. it was one used in the cork flooring.
Grey to me seemed like a "modern" color but maybe I just need to open my mind to it. I thin the color reminds me of a rainy day ,, humdrum and bleak.. and I want warm, natural colors that make people feel happy. sunny and warm , or autumn colors.. we get too much rain. white seems like a "new house color" that's what color they paint new houses so no one complains about the color. no one hates white, they just dont' see it.
I like the grey (or is it green) in Lily's 4th pic down but I hate the way the grey doesn't work with the woodwork in the 6th pic down. i love the green in the 4th pic.. it just fits and the other is a good example of why I'm scared of grey not working.
- Lily left the valley
- Inventor of Knob and Tube
- Posts: 2170
- Joined: Sun Aug 14, 2016 2:07 pm
- Location: Gardner, MA, USA
- Contact:
Re: How far from the ceiling is the picture rail usually installed?
Phil, what year is your home again?
This site has some historical color palettes, and there are some gray greens that may help you both find one that works. Look for the options under "Colour Ranges". Hemlock on the 30s page might work.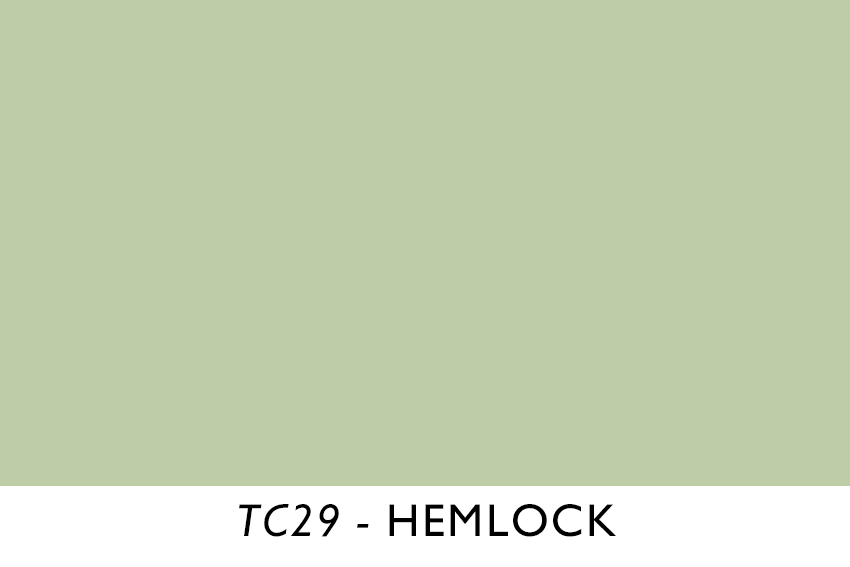
Gin Fizz is a bit more green, but still "dusty" enough to feel more gray than tone color.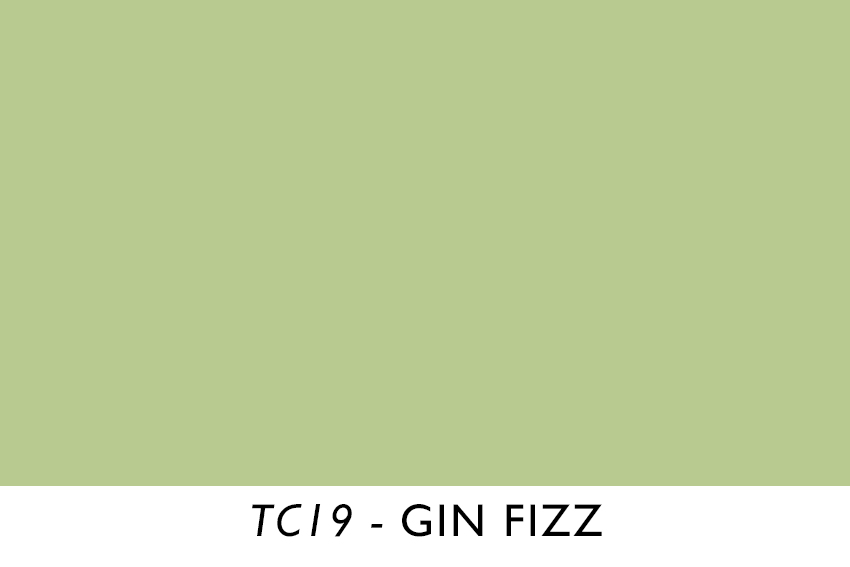
There's also some nice samples on this flickr collection page. The cools and greens might help. I think most of the images have years on them if you mouse over--mostly from catalogs.
This 1917 catalog page from oldhousecolors has a green similar, but perhaps not as gray as she might like.

This site has some historical color palettes, and there are some gray greens that may help you both find one that works. Look for the options under "Colour Ranges". Hemlock on the 30s page might work.

Gin Fizz is a bit more green, but still "dusty" enough to feel more gray than tone color.

There's also some nice samples on this flickr collection page. The cools and greens might help. I think most of the images have years on them if you mouse over--mostly from catalogs.
This 1917 catalog page from oldhousecolors has a green similar, but perhaps not as gray as she might like.

--Proud member of the Industrious Cheapskate Club
--Currently pondering ways to encourage thoughtful restovation and discourage mindless renovation.
--Currently pondering ways to encourage thoughtful restovation and discourage mindless renovation.
Re: How far from the ceiling is the picture rail usually installed?
phil wrote:how far from the ceiling is the picture rail usually installed?
Measure the height of the wall, from floor to ceiling, and convert into inches (cm if you're so inclined).
Divide the total inches by 19 to find the height of each 'part' for your room.
What's a 'part'? The Renaissance architect, Giacomo Barozzi da Vignola, gave the following ratios as ideal: pedestal = 4 parts (of total height), column = 12 parts, entablature = 3 parts. Adding these together tells us the total height has 19 parts. We need to know how many inches (cm) makes a 'part'.
Multiply that result (the height of a 'part') by 3, since, as stated above, the entablature = 3 parts.
Now you know the total height of the entablature.
The entablature includes the architrave (picture rail), frieze (the wall between the picture rail and crown moulding), and cornice (crown moulding) of a column (of a wall).
But we have to subtract the height of the architrave in order to know where the picture rail would be.
The entablature height is based on the diameter of a column but, for interiors, I take the total entablature height and divide by 7 (which is 1/2 dia. + 1/2 dia. + 3/4 dia. for the entablature, frieze, and cornice) and then multiply by 5.
Why 7? Because there are two 1/4's (and there are two of them) in 1/2 dia. and three 1/4's in a 3/4 dia.
Why 5? Because the cornice is three 1/4's and the frieze is two 1/4's.
The result is the distance, from the ceiling, the top of the picture rail (taenia) should be measured.
[Edit: BTW, the proper height of the chair rail is figured similarly: determine the height of a 'part' and multiply by 4. That's all there is to it.]
~James
Fourth generation in a family of artists, engineers, architects, woodworkers, and metalworkers. Mine is a family of Viking craftsmen. What we can't create, we pillage, and there's nothing we can't create. But, sometimes, we pillage anyway.
Fourth generation in a family of artists, engineers, architects, woodworkers, and metalworkers. Mine is a family of Viking craftsmen. What we can't create, we pillage, and there's nothing we can't create. But, sometimes, we pillage anyway.
-
phil
- Has many leather bound books
- Posts: 4616
- Joined: Tue Aug 18, 2015 6:11 pm
- Location: Near Vancouver BC
Re: How far from the ceiling is the picture rail usually installed?
Thank you Olson. I sure couldn't have asked for a more thorough explanation, and it makes you realize these proportions aren't or shouldn't be , Just random.
it will be interesting to work through the math and see how close to that the chair rail was. I'm fairly certain of that height as the room had plaster from 67 inches up to the ceiling, and old drywall was feathered into that to the floor where I think it was panels with wainscot and the wainscot cap and the chair rail being the same thing.
there are three windows and the door has 6 lights so it seemed to dissect the 3 window casing window and the door light at half the hieght and lined up with the meeting rails of the three bay windows.
but here was probably a picture rail at about 14 inches from the ceiling , I think
the height of the ceiling is 9 feet, or 108 inches.
divide that by 19 we get 5.68" or 5 11/16"
multiply that by 3 we get 17" as the entablature
entablature hieght ( 17) divided by 7 is 2.43" or about 2 7/16"
multiplied by 5 gives 12.14 inches.
so the top of the picture rail should be a foot.
chair rail hieght one part (5.68") x 4 = 22.72 or 22 3/4"
the baseboards are about 8 inches.
22 3/4 might be about window ledge height for the bay window, I can check that hieght to see how it compares.
Phil
it will be interesting to work through the math and see how close to that the chair rail was. I'm fairly certain of that height as the room had plaster from 67 inches up to the ceiling, and old drywall was feathered into that to the floor where I think it was panels with wainscot and the wainscot cap and the chair rail being the same thing.
there are three windows and the door has 6 lights so it seemed to dissect the 3 window casing window and the door light at half the hieght and lined up with the meeting rails of the three bay windows.
but here was probably a picture rail at about 14 inches from the ceiling , I think
the height of the ceiling is 9 feet, or 108 inches.
divide that by 19 we get 5.68" or 5 11/16"
multiply that by 3 we get 17" as the entablature
entablature hieght ( 17) divided by 7 is 2.43" or about 2 7/16"
multiplied by 5 gives 12.14 inches.
so the top of the picture rail should be a foot.
chair rail hieght one part (5.68") x 4 = 22.72 or 22 3/4"
the baseboards are about 8 inches.
22 3/4 might be about window ledge height for the bay window, I can check that hieght to see how it compares.
Phil
-
phil
- Has many leather bound books
- Posts: 4616
- Joined: Tue Aug 18, 2015 6:11 pm
- Location: Near Vancouver BC
Re: How far from the ceiling is the picture rail usually installed?
Thank you Olson. I sure couldn't have asked for a more thorough explanation, and it makes you realize these proportions aren't or shouldn't be , Just random.
it will be interesting to work through the math and see how close to that the chair rail was. I'm fairly certain of that height as the room had plaster from 67 inches up to the ceiling, and old drywall was feathered into that to the floor where I think it was panels with wainscot and the wainscot cap and the chair rail being the same thing.
there are three windows and the door has 6 lights so it seemed to dissect the 3 window casing window and the door light at half the hieght and lined up with the meeting rails of the three bay windows.
but here was probably a picture rail at about 14 inches from the ceiling , I think
the height of the ceiling is 9 feet, or 108 inches.
divide that by 19 we get 5.68" or 5 11/16"
multiply that by 3 we get 17" as the entablature
entablature hieght ( 17) divided by 7 is 2.43" or about 2 7/16"
multiplied by 5 gives 12.14 inches.
so the top of the picture rail should be a foot.
chair rail hieght one part (5.68") x 4 = 22.72 or 22 3/4"
the baseboards are about 8 inches.
22 3/4 might be about window ledge height for the bay window, I can check that hieght to see how it compares.
I stripped the walls in a bedroom and could see a picture rail shadow. I think it was about 14 " this hight seemed to affect the way it lines up with the (casing) part above the door. I forget the terminology but mine has the typical craftsman style shape like this \========/
i think the bottom of the picture rail likely lined up with the bottom of that part
Phil
it will be interesting to work through the math and see how close to that the chair rail was. I'm fairly certain of that height as the room had plaster from 67 inches up to the ceiling, and old drywall was feathered into that to the floor where I think it was panels with wainscot and the wainscot cap and the chair rail being the same thing.
there are three windows and the door has 6 lights so it seemed to dissect the 3 window casing window and the door light at half the hieght and lined up with the meeting rails of the three bay windows.
but here was probably a picture rail at about 14 inches from the ceiling , I think
the height of the ceiling is 9 feet, or 108 inches.
divide that by 19 we get 5.68" or 5 11/16"
multiply that by 3 we get 17" as the entablature
entablature hieght ( 17) divided by 7 is 2.43" or about 2 7/16"
multiplied by 5 gives 12.14 inches.
so the top of the picture rail should be a foot.
chair rail hieght one part (5.68") x 4 = 22.72 or 22 3/4"
the baseboards are about 8 inches.
22 3/4 might be about window ledge height for the bay window, I can check that hieght to see how it compares.
I stripped the walls in a bedroom and could see a picture rail shadow. I think it was about 14 " this hight seemed to affect the way it lines up with the (casing) part above the door. I forget the terminology but mine has the typical craftsman style shape like this \========/
i think the bottom of the picture rail likely lined up with the bottom of that part
Phil
Re: How far from the ceiling is the picture rail usually installed?
To keep my post uncluttered with commentary and additional math, I didn't make a few remarks you or others might be wondering and I feel should be mentioned.
The ideal ratios can vary depending on if one considers the Greek or the Roman proportions for Corinthian, Doric, and Ionic. The Greeks tended not to use tall pedestals (which would pretty much eliminate the chair rail).
Also, the above ratios (that constitute the 19 parts) works best with taller ceilings (especially in regards to chair rail height).
The same considerations could be applied to determine the ideal height of the baseboard, too, but baseboards and plinth blocks seem to come in standard sizes (now) but, in older, grander homes one tends to see well proportioned (taller) of both. I've conducted some informal surveys and was surprised to learn many homes do follow deVignola fairly well.
The ideal ratios can vary depending on if one considers the Greek or the Roman proportions for Corinthian, Doric, and Ionic. The Greeks tended not to use tall pedestals (which would pretty much eliminate the chair rail).
Also, the above ratios (that constitute the 19 parts) works best with taller ceilings (especially in regards to chair rail height).
The same considerations could be applied to determine the ideal height of the baseboard, too, but baseboards and plinth blocks seem to come in standard sizes (now) but, in older, grander homes one tends to see well proportioned (taller) of both. I've conducted some informal surveys and was surprised to learn many homes do follow deVignola fairly well.
~James
Fourth generation in a family of artists, engineers, architects, woodworkers, and metalworkers. Mine is a family of Viking craftsmen. What we can't create, we pillage, and there's nothing we can't create. But, sometimes, we pillage anyway.
Fourth generation in a family of artists, engineers, architects, woodworkers, and metalworkers. Mine is a family of Viking craftsmen. What we can't create, we pillage, and there's nothing we can't create. But, sometimes, we pillage anyway.

